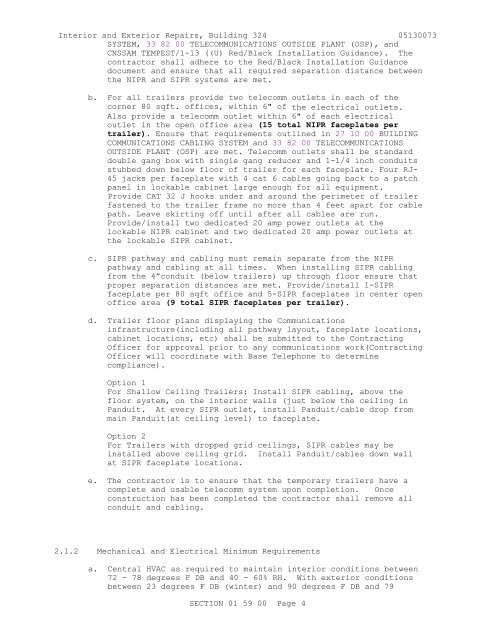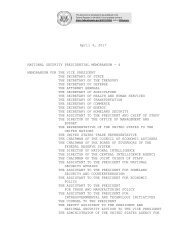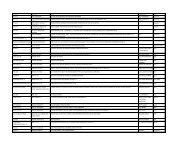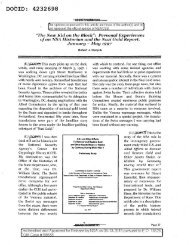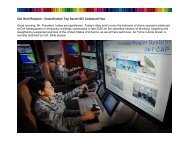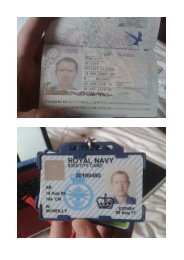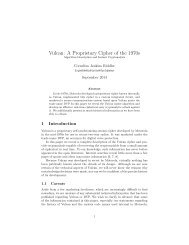nipr-sipr-hardened-trailers
nipr-sipr-hardened-trailers
nipr-sipr-hardened-trailers
Create successful ePaper yourself
Turn your PDF publications into a flip-book with our unique Google optimized e-Paper software.
Interior and Exterior Repairs, Building 324 05130073<br />
SYSTEM, 33 82 00 TELECOMMUNICATIONS OUTSIDE PLANT (OSP), and<br />
CNSSAM TEMPEST/1-13 ((U) Red/Black Installation Guidance). The<br />
contractor shall adhere to the Red/Black Installation Guidance<br />
document and ensure that all required separation distance between<br />
the NIPR and SIPR systems are met.<br />
b. For all <strong>trailers</strong> provide two telecomm outlets in each of the<br />
corner 80 sqft. offices, within 6" of the electrical outlets.<br />
Also provide a telecomm outlet within 6" of each electrical<br />
outlet in the open office area (15 total NIPR faceplates per<br />
trailer). Ensure that requirements outlined in 27 10 00 BUILDING<br />
COMMUNICATIONS CABLING SYSTEM and 33 82 00 TELECOMMUNICATIONS<br />
OUTSIDE PLANT (OSP) are met. Telecomm outlets shall be standard<br />
double gang box with single gang reducer and 1-1/4 inch conduits<br />
stubbed down below floor of trailer for each faceplate. Four RJ-<br />
45 jacks per faceplate with 4 cat 6 cables going back to a patch<br />
panel in lockable cabinet large enough for all equipment.<br />
Provide CAT 32 J hooks under and around the perimeter of trailer<br />
fastened to the trailer frame no more than 4 feet apart for cable<br />
path. Leave skirting off until after all cables are run.<br />
Provide/install two dedicated 20 amp power outlets at the<br />
lockable NIPR cabinet and two dedicated 20 amp power outlets at<br />
the lockable SIPR cabinet.<br />
c. SIPR pathway and cabling must remain separate from the NIPR<br />
pathway and cabling at all times. When installing SIPR cabling<br />
from the 4”conduit (below <strong>trailers</strong>) up through floor ensure that<br />
proper separation distances are met. Provide/install 1-SIPR<br />
faceplate per 80 sqft office and 5-SIPR faceplates in center open<br />
office area (9 total SIPR faceplates per trailer).<br />
d. Trailer floor plans displaying the Communications<br />
infrastructure(including all pathway layout, faceplate locations,<br />
cabinet locations, etc) shall be submitted to the Contracting<br />
Officer for approval prior to any communications work(Contracting<br />
Officer will coordinate with Base Telephone to determine<br />
compliance).<br />
Option 1<br />
For Shallow Ceiling Trailers: Install SIPR cabling, above the<br />
floor system, on the interior walls (just below the ceiling in<br />
Panduit. At every SIPR outlet, install Panduit/cable drop from<br />
main Panduit(at ceiling level) to faceplate.<br />
Option 2<br />
For Trailers with dropped grid ceilings, SIPR cables may be<br />
installed above ceiling grid. Install Panduit/cables down wall<br />
at SIPR faceplate locations.<br />
e. The contractor is to ensure that the temporary <strong>trailers</strong> have a<br />
complete and usable telecomm system upon completion. Once<br />
construction has been completed the contractor shall remove all<br />
conduit and cabling.<br />
2.1.2 Mechanical and Electrical Minimum Requirements<br />
a. Central HVAC as required to maintain interior conditions between<br />
72 - 78 degrees F DB and 40 - 60% RH. With exterior conditions<br />
between 23 degrees F DB (winter) and 90 degrees F DB and 79<br />
SECTION 01 59 00 Page 4


