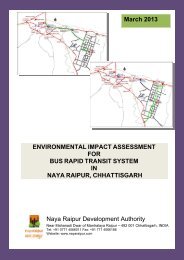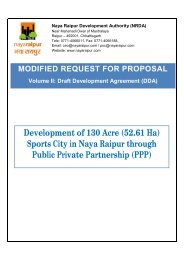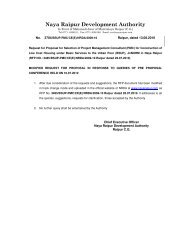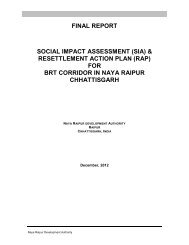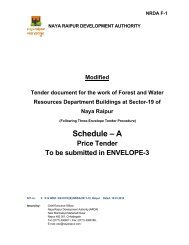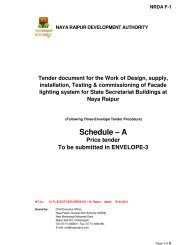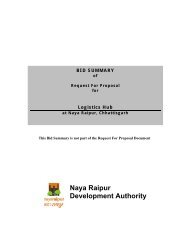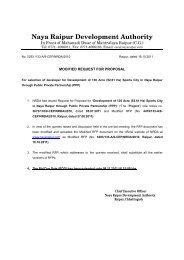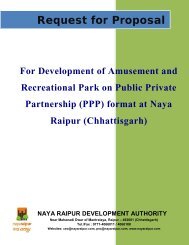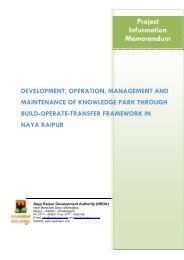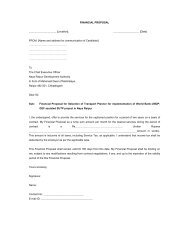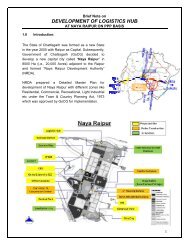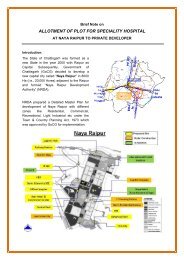Section 5 (Chapter 13-15) - Naya Raipur
Section 5 (Chapter 13-15) - Naya Raipur
Section 5 (Chapter 13-15) - Naya Raipur
Create successful ePaper yourself
Turn your PDF publications into a flip-book with our unique Google optimized e-Paper software.
<strong>Naya</strong> <strong>Raipur</strong> Development Plan -2031<br />
<strong>13</strong> Environment<br />
<strong>13</strong><br />
<strong>13</strong>.1 Introduction<br />
Any new development has some or the other impact on the environment. <strong>Naya</strong> <strong>Raipur</strong> will grow with<br />
time and the increasing population will create pressure on the natural resources. Conservation of natural<br />
resources in the settlement is of utmost importance to make it sustainable. Therefore the concept of<br />
environmental management is incorporated in the planning process from the very beginning. Following<br />
points are significant for proper management of environment in <strong>Naya</strong> <strong>Raipur</strong>.<br />
<strong>13</strong>.2 Water<br />
<strong>13</strong>.2.1 Surface water<br />
<strong>Naya</strong> <strong>Raipur</strong> is dotted with a large number of water bodies. The total area under natural water bodies is<br />
233.71 Ha. The <strong>Naya</strong> <strong>Raipur</strong> has three major water bodies that have been integrated in the city plan. The<br />
other smaller water bodies shall be integrated in the sector layout (Refer map <strong>13</strong>.1). Apart from these,<br />
there are a number of natural drainage channels and nallahs flowing across the city. As a part of the<br />
conservation policy, the major water bodies and other environmentally sensitive areas in the city shall be<br />
conserved. Following points should be taken care of:<br />
• A minimum buffer of 20 meters on either side of the canals and streams and 50 m around the<br />
water bodies shall be a no development zone in order to prevent pollution and conserve the<br />
natural water shed of the water body.<br />
• 100 meters area all along the Mahanadi canal shall be reserved as green without allowing any<br />
development or construction activity.<br />
• No untreated water should be let out in the water bodies.<br />
<strong>13</strong>.2.2 Ground water<br />
The depth of ground water table varies from 5 to 12.5 m bgl in the area. Following measures should be<br />
taken to maintain the quality and quantity of ground water.<br />
• Construction of wells, bore wells, tube wells, etc. should be restricted with permission from the<br />
concerned agency.<br />
• Water harvesting to be practised on a large scale to maintain the level of ground water.<br />
• Effluent should be properly treated before letting the same on vacant land to avoid seepage and<br />
contamination.<br />
<strong>13</strong>.3 Sewerage<br />
80% of the total water consumption goes as sewerage. Sewage to be treated to the standards as<br />
prescribed by the Central/State Water Pollution Control Boards. Efforts should be made for re-use of<br />
water for irrigation.<br />
81
<strong>Naya</strong> <strong>Raipur</strong> Development Plan -2031<br />
<strong>13</strong>.4 Drainage<br />
• Roadside drains to be provided and the same to be managed in clean condition.<br />
• The water from these drains should be recycled and reused.<br />
• The major natural drainage channels not to be disturbed.<br />
<strong>13</strong>.5 Solid Waste<br />
An effective solid waste management system is necessary for maintaining the health and hygiene within<br />
a city. The important points to be considered are as under<br />
• Waste segregation should be practiced at household and community level.<br />
• Dustbins should be provided at appropriate locations.<br />
• Regular collection should be done by the competent authority<br />
• The site for waste disposal should be properly and scientifically selected so that no<br />
contaminants percolate into the ground water, river or lake.<br />
• Hazardous waste and bio-medical waste should be disposed off separately.<br />
• Waste disposal areas should be planned down-wind of villages and townships.<br />
• The pattern of filling disposal site should be planned to create better landscape and be approved<br />
by appropriate agency and the appropriately pre-treated solid wastes should be disposed<br />
according to the approved plan.<br />
• Intensive programs of tree plantation on disposal areas should be undertaken.<br />
<strong>13</strong>.6 Air Pollution<br />
The setting up of <strong>Naya</strong> <strong>Raipur</strong> in the rural settings of the <strong>Raipur</strong> district is bound to have an impact on<br />
the air quality during the implementation phase as well as in the post implementation phase of the<br />
project. The construction activity results in a high concentration of SPM in the air. The vehicular<br />
emission in a city results in the concentration of NO x , CO, SO 2 , HC. A rail based transit system is<br />
proposed which will reduce the movement of autos within and outside the residential and other areas.<br />
• The environmental policy of the city aims towards maintaining the air quality at the lowest<br />
possible levels through following steps:<br />
• Minimising the vehicular traffic through the introduction of integrated multi-modal transport<br />
system.<br />
• Green buffers to attenuate the pollution effects.<br />
• Mass transit system has been proposed for the new city in order to reduce the vehicular<br />
emissions to a large extent.<br />
• The city wide pedestrian paths that have been incorporated in the design would also help<br />
discourage the use of vehicles over short distances.<br />
• Controlling fuel quality (including switching to cleaner fuels and improving the quality of fuels<br />
to reduce emissions).<br />
82
<strong>Naya</strong> <strong>Raipur</strong> Development Plan -2031<br />
<strong>13</strong>.7 Noise<br />
The major sources of noise are -<br />
• Road traffic;<br />
• Aircraft;<br />
• Industry<br />
To reduce the noise level, the arterial roads are designed to have 2 to 3 rows of plantation and also there<br />
could be additional rows of plantation as part of the development. The light industry zone and freight<br />
complex in general are located in the flight path.<br />
<strong>13</strong>.8 Energy Conservation<br />
The physical planning policy aims at achieving a sustainable growth through energy conservation and<br />
optimum utilization of the natural energy resources.<br />
• Energy conservation shall be encouraged through community and site planning, design, and the<br />
use of energy-efficient materials and landscaping. When development applications are<br />
reviewed, consideration shall be given to energy conservation measures such as the solar<br />
orientation of buildings, use of landscaping and building materials.<br />
• Energy conservation and efficiency shall be encouraged in all facilities owned and operated by<br />
the City.<br />
• Renewable sources of energy shall be promoted to reduce pressure from the conventional<br />
sources of power.<br />
• Solar energy to meet some of its energy requirements. Electrically run vehicles could be<br />
introduced within the sectors. The road signals could run through solar energy.<br />
<strong>13</strong>.9 Environmental Policy and Legal Issues<br />
Project and project area will be under the purview of water (Prevention and Control of Pollution) Act<br />
1974; Air (Prevention and control of Pollution) Act 1981, the Environment (projection) Act 1986 via<br />
Chhattisgarh Environment Conservation Boards (CECB), (State Pollution Control Boards) newly<br />
established for Chattisgarh to implement and enforce the national standards for effluents, water quality,<br />
ambient air quality and ambient noise level. Further, the project will be under the purview of the<br />
guidelines of CPCB formulated for municipal waste generation as Municipal waste (Management and<br />
Handling) Rules 1999; Hospital Waste Generation as Bio-medical Waste (Management & Handling)<br />
Rules 1998.<br />
83
<strong>Naya</strong> <strong>Raipur</strong> Development Plan -2031<br />
14 Peripheral Area<br />
14<br />
14.1 General Introduction<br />
Around the proposed <strong>Naya</strong> <strong>Raipur</strong> city area, <strong>13</strong>0.28 sq. km. area is identified as peripheral area to act as<br />
buffer zone between the proposed <strong>Naya</strong> <strong>Raipur</strong> city and the existing <strong>Raipur</strong>. This area would generally<br />
remain rural / agricultural.<br />
14.2 Population<br />
The Jurisdiction of <strong>Naya</strong> <strong>Raipur</strong> Development Authority (NRDA) forms the outer boundary of the<br />
Peripheral Region that comprises twenty-six revenue villages. The overall population of the peripheral<br />
area:<br />
Table 14.1: Overall Population of <strong>Naya</strong> <strong>Raipur</strong> Peripheral Area<br />
Year Population Decadal Variation<br />
1991 46,628 -<br />
2001 55,880 19.84 %<br />
Source: Census of India<br />
14.3 Planning Approach<br />
The settlements falling in the peripheral region have been classified based on the CFI (Cumulative<br />
Facility Index) and have been categorized in the following hierarchy (refer annexe I for CFI<br />
calculations).<br />
The following hierarchy of settlements has been followed –<br />
BV<br />
ZONE<br />
1. Basic Village<br />
2. Central Village and<br />
3. Zonal Village<br />
CLUSTER<br />
Figure 14.1: Conceptual Hierarchy of<br />
Settlements<br />
The CFI has been computed for each village based on<br />
the availability of<br />
1. Educational facilities<br />
2. Health facilities<br />
3. Drinking water<br />
4. Communication<br />
5. Bus & Railway connectivity<br />
6. Bank facility and<br />
7. Connectivity by paved road<br />
In order to avoid the dependence of the peripheral region on <strong>Naya</strong> <strong>Raipur</strong>, the villages shall be provided<br />
with the entire basic infrastructure and services.<br />
84
<strong>Naya</strong> <strong>Raipur</strong> Development Plan -2031<br />
Table 14.2: Hierarchy of Villages based on CFI<br />
Order of<br />
Settlement<br />
CFI Weightage<br />
scored<br />
Name of Settlement<br />
I 50+ Mandir Hasaud<br />
II 30-49 Banarsi-I (Banarsi), Mana<br />
III <strong>15</strong>-29<br />
IV Less than 14<br />
Temri, Dharampura, Kurru, Parsada-3 (Parsada), Kendri,<br />
Palaud-1 (Palaud), Pacheda-2 (Pacheda), Nimora-2 (Nimora)<br />
Serikhedi, Khanduwa, Umariya, Tenduwa-2 (Tenduwa),<br />
Bendri-2 (Bendri), Parsatti-2 (Parsatti), Jhanki, Mudpar Alias<br />
Bhelwadih, Tandul, Nakati, Cheriya, Banjari, Paunta, Kuhera,<br />
Kotni<br />
Table 14.3: Proposed clustering & zoning of the villages (Refer map 14.1)<br />
Planning zones Clusters Villages Central village Zonal village<br />
ZONE A Cluster-A1 Dharampura Mandir Hasaud Mana<br />
Temri<br />
Nakati<br />
Mandir Hasaud<br />
Serikhedi<br />
Banarasi<br />
Cluster-A2 Mana Kendri<br />
Nimora<br />
Parasatti<br />
Bendri<br />
Kendri<br />
Jhanki<br />
ZONE B Cluster-B1 Umariya Palaud Tenduwa<br />
Parsada (portion outside Layer I)<br />
Palaud (portion outside Layer I)<br />
Kotni<br />
Tandul<br />
Kuhera (portion outside Layer I)<br />
Cluster-B2 Tenduwa Kuru<br />
Paunta<br />
Mudpar (portion outside Layers I)<br />
Pacheda (portion outside Layers I)<br />
Khanduwa (portion outside Layers I)<br />
Kuru<br />
Cheriya<br />
Banjari<br />
85
<strong>Naya</strong> <strong>Raipur</strong> Development Plan -2031<br />
14.4 Population Distribution<br />
The CAGR for 1991-2001 that works out to be 1.78% and has been adopted as the overall growth rate<br />
for the peripheral region. This population has been further distributed over three zones (refer table 14.4)<br />
and projected based on the percentage break-up for the year 2001.<br />
Table 14.4: Cluster-wise projected population for Peripheral Region<br />
Zone Cluster 2001 2011 2021 2031<br />
Zone A A1 23,693 28,250 33,683 40,161<br />
A2 <strong>13</strong>,831 16,491 19,663 23,444<br />
Sub-Total 37,524 44,741 53,346 63,605<br />
Zone B B1 10,148 12,100 14,427 17,201<br />
B2 8,208 9,787 11,669 <strong>13</strong>,9<strong>13</strong><br />
Sub-Total 18,356 21,887 26,096 31,114<br />
Total 55,880 66,628 79,442 94,719<br />
14.5 Housing<br />
The housing requirement for the peripheral region by the horizon year 2031 is as follows –<br />
Table 14.5 Housing requirement for Peripheral Area<br />
Zone Cluster 2011 2021 2031<br />
Additional<br />
Population<br />
Area<br />
(Ha)<br />
Housing<br />
Units<br />
Required<br />
Additional<br />
Population<br />
Area<br />
(Ha)<br />
Housing<br />
Units<br />
Required<br />
Additional<br />
Population<br />
Area<br />
(Ha)<br />
Housing<br />
Units<br />
Required<br />
1 2 3 1 2 3 1 2 3<br />
Zone A A1 4,557 30 760 5,433 36 906 6,478 43 1,080<br />
A2 2,660 18 443 3,172 21 29 3,781 25 630<br />
Sub-total 7,217 48 1,203 8,605 57 1,434 10,259 68 1,710<br />
Zone B B1 1952 <strong>13</strong> 325 2327 16 388 2774 18 462<br />
B2 <strong>15</strong>79 11 263 1882 <strong>13</strong> 314 2244 <strong>15</strong> 374<br />
Sub-total 3,531 24 589 7,740 52 1,290 5,018 33 836<br />
Total 10,748 72 1,791 23,562 <strong>15</strong>7 3,927 <strong>15</strong>,277 102 2,546<br />
Note: The average density of <strong>15</strong>0 person per hectares have been proposed<br />
Adopted average household size - 6<br />
Individual village plans shall be prepared to identify land for the housing of the additional population.<br />
14.6 Connectivity<br />
All the basic villages to be connected to the Central village by a village road. The Central villages would<br />
be connected to the Zonal village by paved roads. This would require upgradation of roads.<br />
86
<strong>Naya</strong> <strong>Raipur</strong> Development Plan -2031<br />
14.7 Physical Infrastructure<br />
14.7.1 Water Supply<br />
14.7.1.1 Existing scenario<br />
Most of the villages in NRPR are situated near ponds and lie in the command area of Mahanadi main<br />
canal and Abhanpur branch canal. The yield of hand pumps in this area varies from 6-10 KLPD on an<br />
average. Banarsi, Umariya and Kurru have tap water supple. The villagers at present get a water supply<br />
of about 35- 45 LPCD through individual hand pumps.<br />
14.7.1.2 Norms for water supply<br />
The norm of one-hand pump or spot source for every 50 persons as suggested by Planning Commission<br />
Govt. of India in five year plan (2002-2007) would be adopted. Based on the norm the NRPR would<br />
require 1824 hand pumps by 2031.<br />
14.7.2 Rural Sanitation<br />
14.7.2.1 Existing scenario<br />
The peripheral villages of NRPR do not have proper sanitation facility. Most of the rural population use<br />
open lands for defecation, which leads to ground water contamination and poses health hazards.<br />
Programmes for low cost rural sanitation schemes where sewerage system is not viable both technically<br />
and financially need to be drawn for 100% coverage. Sullage water in rural areas may be collected and<br />
conveyed through open drains to oxidation ponds for treatment.<br />
14.7.2.2 Technology options<br />
The possible disposal systems, under low cost sanitation programme, are:<br />
1. Dry Latrine with double pits<br />
2. Sanitary Latrine<br />
3. Aqua Privy<br />
4. Septic Tank<br />
14.7.3 Solid Waste Management<br />
14.7.3.1 Existing Scenario<br />
At present there is no facility for the disposal of solid wastes. Currently, solid waste generation per<br />
person in the peripheral region is low, as lot of waste is unaccounted for as it is not collected or kept on<br />
road side and allowed to be spread in open lands or discharged through open storm water drains.<br />
14.7.3.2 Projected solid waste generation<br />
Quantities of solid waste likely to be generated in the peripheral region in the years have been projected<br />
for the years 2011, 2021 and 2031 as follows:<br />
87
<strong>Naya</strong> <strong>Raipur</strong> Development Plan -2031<br />
Table 14.6: Zone wise Solid waste generation<br />
Zone<br />
Solid waste likely to be generated (MT)<br />
2011 2021 2031<br />
Zone A 26.84 32.01 38.16<br />
Zone B <strong>13</strong>.<strong>13</strong> <strong>15</strong>.66 18.67<br />
Total 39.98 47.67 56.83<br />
Note: Norm adopted - 600 grams of solid waste generated per person per day<br />
14.7.3.3 Providing Modern Land Fill Areas:<br />
A tentative estimate for landfill area required for dumping of solid waste for next 30 years is as below:<br />
Table 14.7: Landfill area requirement for Peripheral area<br />
Zone<br />
Solid Waste in 2031<br />
(MT)<br />
Solid waste sent to landfill site<br />
after decomposing (MT)*<br />
Total land<br />
requirement** (Ha)<br />
Zone A 38.16 22.90 0.46<br />
Zone B 18.67 11.20 0.22<br />
Total 56.83 34.10 0.68<br />
* 60% of the total expected solid wastes to be sent to land fill area<br />
**Land requirement computed at 0.02 Ha per MT<br />
Two landfill sites, one in each zone as per the requirements computed in table are required to be<br />
identified in the NRPR. For this a private agency may be appointed or assistance of NGO may be taken<br />
under self-financing programme.<br />
14.8 Social Infrastructure<br />
The social infrastructure comprises of education, health, recreational and various other facilities. The<br />
section deals with education and health facility.<br />
The objective of this section is to formulate a balanced distribution of education and health facility by<br />
improving access to these facilities.<br />
14.8.1 Health Facilities<br />
The norms adopted for Health Infrastructure are as follows –<br />
88
<strong>Naya</strong> <strong>Raipur</strong> Development Plan -2031<br />
Table 14.8: norms adopted for Health Infrastructure<br />
Facilities<br />
Sub-Health Centre<br />
Primary Health Centre<br />
Community Health Centre<br />
Norms<br />
1 for every two villages<br />
1 for every central village<br />
1 for every Zonal village<br />
Table 14.9: Proposed Health Infrastructure in peripheral area<br />
Health Facility Norm Proposed Health Facilities in the Villages<br />
Sub-Health Centre 1 for every two villages Banarsi-I (Banarsi), Nakati, Nimora-2<br />
(Nimora), Bendri, Parsada-3 (Parsada),<br />
Pacheda-2 (Pacheda), Khanduwa, Kuhera<br />
Primary Health Centre 1 for every central village Mandir Hasaud, Kendri, Palaud, Kuru<br />
Community Health Centre 1 for every zonal village Mana, Tenduwa<br />
Hospital (50 bedded) 1 for every zonal village Mana, Tenduwa<br />
14.8.2 Educational Facilities<br />
Following are the norms adopted for educational infrastructure<br />
Table 14.10: Norms adopted for provision of Educational facilities<br />
Facilities Population Characteristics Capacity of the Facility<br />
Primary School 1 for 4000 population 500 students<br />
Higher Secondary 1 for 7500 population 1000 students<br />
The peripheral region presently has 34 primary schools, 18 middle schools, 3 secondary and senior<br />
secondary schools and 1 college. The existing middle schools could be upgraded to the higher secondary<br />
level rather than constructing new schools.<br />
Table 14.11: Proposed Educational facilities in Peripheral area<br />
Health Facility Norm Villages to be provided/upgraded with<br />
additional Schools<br />
Primary School<br />
1 for 4000 population<br />
Planning Commission<br />
All villages have access to primary<br />
education facilities<br />
Higher Secondary 1 for 7500 population To be Upgraded<br />
Dharampura, Temri, Serikhedi, Nimora,<br />
Bendri, Kendri, Umariya, Palaud,<br />
Tandul, Mudpar, Kurru, Tenduwa<br />
To be Provided<br />
Nakati<br />
College/Vocational<br />
Training Centre<br />
1 in each Zonal Village Mana, Tenduwa<br />
89
<strong>Naya</strong> <strong>Raipur</strong> Development Plan -2031<br />
14.9 Other Facilities<br />
Every Zonal village shall have a facility centre comprising -<br />
1. Sports and recreational areas<br />
2. Shopping areas<br />
90
Development Plan of <strong>Naya</strong> <strong>Raipur</strong> City<br />
Figure 14.2 Proposed Facilities for Peripheral Region<br />
(Development Controls as given in <strong>Section</strong> 18.6.2.4 applicable)<br />
Zonal Village Centre (Area – 4 Ha)<br />
• Hospital (50 bedded)<br />
• Community Health Centre<br />
• College<br />
• Shopping Areas<br />
• Sports and Recreational Areas<br />
MANA<br />
TENDUWA<br />
Central Village Centre for each Central<br />
Village (Area-2.5 ha)<br />
• Senior Secondary School<br />
• Primary Health Centre<br />
• Shopping Areas<br />
Central Village Centre for each Central<br />
Village (Area-2.5 ha)<br />
• Senior Secondary School<br />
• Primary Health Centre<br />
• Shopping Areas<br />
Mandir Hasaud<br />
Kendri<br />
Kurru<br />
Palaud<br />
• Primary School (Existing)<br />
• Senior Secondary school<br />
(Existing)<br />
• Primary Health Centre<br />
(Existing)<br />
• Shopping Area (Proposed)<br />
• Primary School (Existing)<br />
• Senior Secondary school<br />
(Middle School to be<br />
upgraded)<br />
• Primary Health Centre<br />
(sub-centre to be upgraded)<br />
• Shopping Area (Proposed)<br />
• Primary School (Existing)<br />
• Senior Secondary school<br />
(Middle School to be<br />
upgraded)<br />
• Primary Health Centre<br />
(proposed)<br />
• Shopping Area (Proposed)<br />
• Primary School (Proposed)<br />
• Senior Secondary school<br />
(proposed)<br />
• Primary Health Centre<br />
(proposed)<br />
• Shopping Area (Proposed)<br />
Figure 14.2 Proposed Facilities for Peripheral Region (Development Controls as given in <strong>Section</strong> 18.6.2.4 applicable)<br />
91
<strong>Naya</strong> <strong>Raipur</strong> Development Plan - 2031<br />
<strong>15</strong><br />
<strong>15</strong> Airport Zone<br />
The Airport zone (Planning Layer III) consists of the Mana Aiport and the surrounding village<br />
agricultural area. This includes parts of Mana, Barouda, Ramchandi and Banarsi village revenue estates.<br />
Spread over an area of 1192.56 hectare (Refer map <strong>15</strong>.1). The zone abuts the Software Technology Park<br />
on the east. It is demarcated considering the proposed runway extension and the proposed expressway to<br />
its north. Presently the airport runway length is 6400 feet (1950 m). The Airport Authority of India<br />
proposes to extend the runway length to 3810 m (12,500 feet). Taking into consideration the appropriate<br />
no development zone, the development plan proposes an Expressway (100m R/W) originating from NH-<br />
6 and connecting the 100 m western peripheral arterial road, <strong>Naya</strong> <strong>Raipur</strong> city. The additional area<br />
around the present airport as a part of the Airport Zone is reserved for other allied activities for the<br />
airport such as cargo housing, staff quarters, etc. The height restrictions with respect to approach funnel<br />
and with respect to the transitional area of the airport shall be as follows.<br />
Table <strong>15</strong>.1 Height Restriction with Respect to Approach Funnel<br />
Distance from nearest runway end<br />
(in metres)<br />
Maximum Permissible height above the elevation<br />
of the nearest runway end (in metres)<br />
Upto 360 0<br />
More than 360 but not exceeding 510 6<br />
More than 510 but not exceeding 660 9<br />
More than 660 but not exceeding 810 12<br />
More than 810 but not exceeding 960 <strong>15</strong><br />
More than 9601 but not exceeding 1110 18<br />
More than 1110 but not exceeding 1260 21<br />
More than 1260 to 1410 24<br />
More than 1410 but not exceeding <strong>15</strong>60 27<br />
More than <strong>15</strong>60 30<br />
Source: National Building Code, AAI Codes<br />
Table <strong>15</strong>.2 Height Restrictions with Respect to Transitional Area<br />
Distance from the Inner Boundary of the Maximum Permissible height above the elevation<br />
Transitional Area Specified (in metres) of the air port reference point (in metres)<br />
Up to 21 0<br />
More than 21 but not exceeding 42 3<br />
More than 42 but not exceeding 63 6<br />
More than 63 but not exceeding 84 9<br />
More than 84 but not exceeding 105 12<br />
More than 105 but not exceeding 126 <strong>15</strong><br />
More than 126 but not exceeding 147 18<br />
More than 147 but not exceeding 168 21<br />
More than 168 but not exceeding 189 24<br />
More than 189 but not exceeding 210 27<br />
More than 210 M 30<br />
Source: National Building Code, AAI Codes<br />
92



