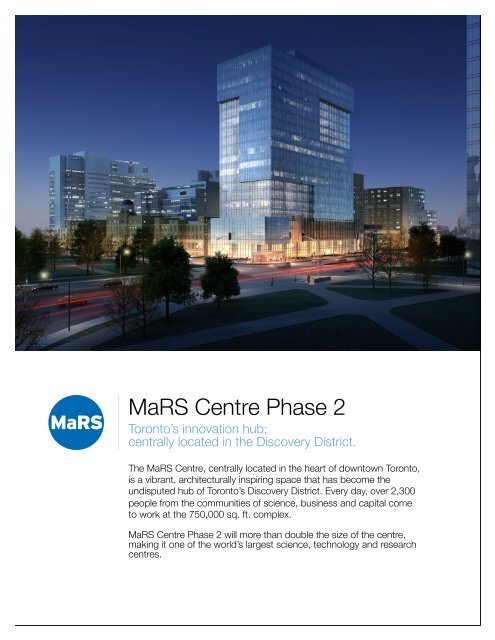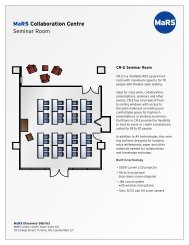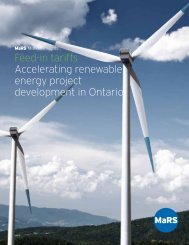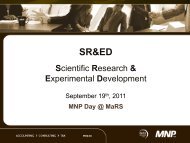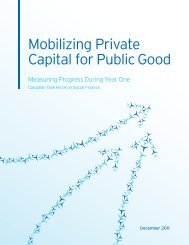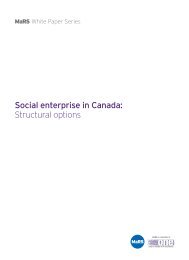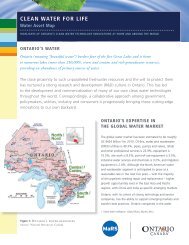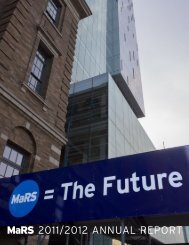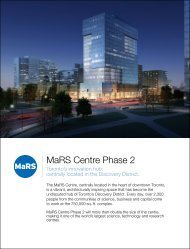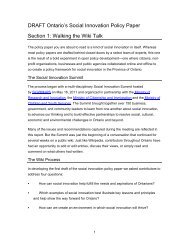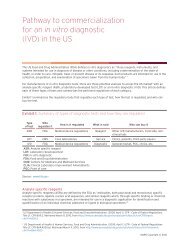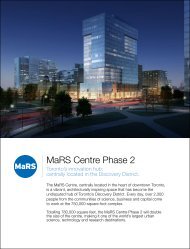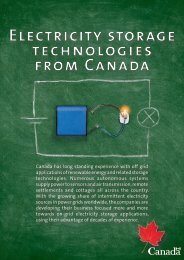MaRSPhase2 V12 2 pager.pptx - MaRS Discovery District
MaRSPhase2 V12 2 pager.pptx - MaRS Discovery District
MaRSPhase2 V12 2 pager.pptx - MaRS Discovery District
Create successful ePaper yourself
Turn your PDF publications into a flip-book with our unique Google optimized e-Paper software.
<strong>MaRS</strong> Centre Phase 2!<br />
Toronto’s innovation hub; "<br />
centrally located in the <strong>Discovery</strong> <strong>District</strong>.!<br />
The <strong>MaRS</strong> Centre, centrally located in the heart of downtown Toronto,<br />
is a vibrant, architecturally inspiring space that has become the<br />
undisputed hub of Toronto’s <strong>Discovery</strong> <strong>District</strong>. Every day, over 2,300<br />
people from the communities of science, business and capital come<br />
to work at the 750,000 sq. ft. complex.!<br />
#"<br />
<strong>MaRS</strong> Centre Phase 2 will more than double the size of the centre,<br />
making it one of the world’s largest science, technology and research<br />
centres. !
<strong>MaRS</strong>!Centre Phase 2!<br />
BUILDING OVERVIEW!<br />
Architectural features:!<br />
● Total building area: 770,000 sq. ft. (rentable).!<br />
● 20 stories of lab and office space, generally designed as 60%<br />
lab space and 40% office space. !<br />
● Connected to the adjacent <strong>MaRS</strong> Heritage Building and towers<br />
through atria and a concourse-level food court. !<br />
● Direct connection to TTC (Queen’s Park subway station) and<br />
Toronto General Hospital.!<br />
● Two-level underground parking garage with dedicated bicycle<br />
parking and showers.!<br />
● Thermally broken high-performance unitized aluminum and<br />
double-glazed curtain wall with laminated glass accent fins.!<br />
● Atrium features: 62 ft.-high glazed skylight, metal mesh and<br />
terracotta walls and stone flooring.!<br />
● One of Toronto’s most prominent addresses for research and<br />
development, located in the heart of the <strong>Discovery</strong> <strong>District</strong>.!<br />
● Building designed to achieve LEED ® Silver Certification.!<br />
!<br />
Location:!<br />
!<br />
● Situated at the corner of University Ave. and College St. in<br />
Toronto, Ontario, Canada.!<br />
Royal Ontario Museum!<br />
Royal Conservatory of Music!<br />
Gardiner Museum "<br />
of Ceramic Art!<br />
Floor specifications!<br />
!<br />
Approximately: !!<br />
38,500!41,500 sq. ft. per floor (rentable)."<br />
!<br />
Ceiling heights: ! !!<br />
Designed for 9 ft.-high suspended ceiling."<br />
!<br />
Planning module:!<br />
Average 31’6” $ 31’6” bay size."<br />
"<br />
Window size:<br />
Floor-to-ceiling glass with 5’ $ 11’ high-vision glass."<br />
!<br />
Core-to-window depth: !!<br />
Generally 51’ to 56’, with some lower dimensions<br />
within the north-south direction.!<br />
!<br />
Structure:!<br />
• 80 lbs. per sq. ft. (live load).!<br />
• 15 lbs. per sq. ft. ceiling and mechanical load<br />
allowance.!<br />
• 20 lbs. per sq. ft. partition load allowance.!<br />
• Concrete substructure, caisson foundation<br />
bearing on bedrock.!<br />
• Poured-in-place reinforced concrete<br />
superstructure.!<br />
• Shallow floor framing system (typical 12” slab<br />
plus 10” drop panels), maximizing available ceiling<br />
zone for services.!<br />
• Lateral loads resisted entirely by the reinforced<br />
concrete core.!<br />
For more information, contact:!<br />
!<br />
<strong>MaRS</strong> <strong>Discovery</strong> <strong>District</strong>!<br />
www.marsdd.com/phase2"<br />
!<br />
T: 416-673-8100 !<br />
F: 416-673-8181!<br />
!<br />
University of Toronto!<br />
UHN Princess Margaret Hospital!<br />
Mount Sinai Hospital!<br />
Toronto Rehab!<br />
Art Gallery of Ontario!<br />
TIFF & OCAD!<br />
Four Seasons Centre!<br />
Financial <strong>District</strong>!<br />
Women’s College Hospital !<br />
The <strong>MaRS</strong> Centre!<br />
Ryerson University!<br />
UHN Toronto General Hospital"<br />
"<br />
Hospital for Sick Children!<br />
Entertainment <strong>District</strong>!<br />
<strong>Discovery</strong> <strong>District</strong><br />
Financial <strong>District</strong><br />
<strong>MaRS</strong> is a member of<br />
Creative & Arts <strong>District</strong>
<strong>MaRS</strong>Phase 2<br />
DETAILED SPECIFICATIONS<br />
!Mechanical specifications!<br />
Cooling<br />
<br />
Enwave’s Deep Lake Water Cooling system provides environmentally conscious<br />
cooling to the building."<br />
<br />
Each floor is provided with valve and capped connections to chilled water risers at<br />
two core locations. "<br />
<br />
Tenants to utilize the chilled water provided for their own on-floor HVAC system<br />
(e.g., fan coils, chilled beams). Tenant-supplied HVAC system shall be sized to<br />
satisfy space occupancy, lighting allowance and equipment allowance, and to<br />
envelop heat gains.<br />
<br />
Base building lighting and equipment allowance (per floor) for chilled water cooling:<br />
• Office (40% of typical floor): 1.2 W/sf + 2 W/sf = 3.2 W/sf <br />
• Lab (60% of typical floor): 2 W/sf + 8 W/sf = 10 W/sf<br />
• Net (Typical floor): 7.28 W/sf<br />
"<br />
Roof space and riser sleeves exist for tenants to install their own supplemental aircooled<br />
chilled water systems.<br />
<br />
Heating<br />
Enwave district steam heating provides environmentally conscious heating to the<br />
building.<br />
<br />
Each floor is provided with perimeter hot water baseboard heating convectors.<br />
Each structural grid (approximately 30 ft.) is a temperature-control zone.<br />
<br />
Each floor is provided with a valved and capped connection to high-pressure "<br />
(+100 psig) steam and high-pressure condensate.<br />
<br />
<br />
Air handling<br />
<br />
Each floor is provided with connections to central, outdoor air ventilation supply<br />
risers at two core locations. Outdoor air is filtered and pre-conditioned (tempered to<br />
70°F year-round) for distribution to the tenant’s HVAC system. Outdoor air<br />
ventilation system is provided on a variable air volume basis and will require tenantsupplied<br />
volume control devices. Outdoor air systems operate on emergency power<br />
in the event of a power failure."<br />
"<br />
<br />
Base building outdoor air ventilation allowance (per floor):<br />
• Office (40% of typical floor) = 0.2 cfm/sf<br />
• Lab (60% of typical floor) = 10 ACH based on 9 ft.-ceiling<br />
• Net (typical floor) = 31,000 cfm of tempered outdoor air"<br />
"<br />
<br />
Each floor is provided with connections to central, general laboratory exhaust risers<br />
at three core locations. Laboratory exhaust risers are standard galvanized<br />
construction. All downstream laboratory exhaust ductwork is supplied and installed<br />
by the tenant. General laboratory exhaust systems operate on emergency power in<br />
the event of a power failure."<br />
<br />
Base building general laboratory exhaust allowance (per floor):<br />
• Lab (60% of typical floor) = 10 ACH based on 9 ft.-ceiling<br />
• Net (typical floor) = 29,700 cfm of exhaust<br />
<br />
Central outdoor air ventilation system and general laboratory exhaust system form<br />
part of the “Smoke Control” and “Venting to Aid Fire Fighting” systems prescribed<br />
by the Ontario Building Code. As such, smoke dampers connected to the building<br />
fire alarm system are located at each floor connection. Any modifications to the<br />
systems must be tested and coordinated with the building fire safety systems."<br />
<br />
Roof space and riser sleeves (350 mm) exist for the Landlord to offer tenant<br />
installation of two (2) special exhaust systems (duct and fan) per typical floor. <br />
<br />
<br />
"<br />
<br />
Elevators & escalators<br />
"<br />
Four low-rise passenger elevators: Serving the ground floor and floors 2 to 11,<br />
with a rated speed of 500 fpm and designed carrying capacity of 3,500 lb or 26<br />
persons.<br />
<br />
Four high-rise passenger elevators: Serving the ground floor and floors 12 to 20,<br />
with a rated speed of 800 fpm and designed carrying capacity of 3,500 lb or 26<br />
persons.<br />
<br />
Three additional low-rise passenger elevators: Serving the ground floor and floors<br />
2 to 6. <br />
<br />
Two parking passenger shuttles: Serving the ground floor and floors P1 and P2,<br />
with a rated speed of 125 fpm and designed carrying capacity of 3,500 lb or 26<br />
persons.<br />
<br />
One TTC barrier-free passenger access shuttle: Serving the ground floor and floor<br />
P1, with a rated speed of 125 fpm and designed carrying capacity of 2,500 lb or<br />
19 persons.<br />
<br />
Two dedicated service elevators: Serving the ground floor and floors 2 to 20, with<br />
a rated speed of 350 fpm and a designed capacity of 4,500 lb or 33 persons.<br />
These cars are designed to accommodate power truck concentrated loading.<br />
Cab interior size 5’4” wide × 8’7” deep. Although duplex in configuration, these<br />
two (2) service elevators are contained within their own separate hoistways and<br />
related elevator lobbies. Each car operates in a simplex mode of operation with its<br />
own dedicated hall call push-button riser. <br />
<br />
One dedicated service elevator: Serving floors P2, P1, Ground, Mezzanine, 2 to<br />
20, and 21 (Penthouse), with a rated speed of 450 fpm and a designed capacity<br />
of 4,500 lb or 33 persons. This car is designed to accommodate power truck<br />
concentrated loading. Cab interior size 5’4” wide × 8’7” deep. This car is<br />
designated as the firefighters’ car.<br />
<br />
Two escalators: Serving the ground floor and floor P1 (TTC connection).<br />
Escalators are double-lane type, 48-inch-wide balustrade (or hip width), 100 fpm<br />
operating speed, heavy duty type with solid balustrade construction.<br />
<br />
All passenger elevators are equipped to accommodate card-reader access<br />
provisions, CCTV camera monitoring and centralized remote control.<br />
<br />
All service elevators are equipped with card-reader access provisions, CCTV<br />
camera monitoring and centralized remote control.<br />
<br />
All elevators are equipped with an automatic emergency recall feature to react to<br />
building fire alarm conditions, emergency-power operation and two-way duplex<br />
emergency voice communication. All elevators and escalators are designed in<br />
accordance with the latest adopted edition of ASME A17.1/CSA B-44 and all<br />
other applicable code requirements, including TSSA.<br />
<br />
<strong>MaRS</strong> is a member of
<strong>MaRS</strong>Phase 2<br />
DETAILED SPECIFICATIONS<br />
Plumbing & drainage<br />
<br />
Each floor is provided with a valved and capped connection at one location at<br />
the core for domestic water service. Downstream domestic water distribution<br />
and domestic heating water system for on-floor use (except base building<br />
washrooms) is supplied and installed by the tenant."<br />
"<br />
Base building domestic water allowance (per floor):<br />
• One 38-mm (1-1/2”) connection"<br />
<br />
Each floor is provided with a valved and capped connection at two locations at<br />
the core for laboratory water service. Laboratory water service is City water and<br />
will require tenant-provided backflow prevention devices. Any downstream<br />
purification system is supplied and installed by the tenant. Downstream<br />
domestic water distribution and domestic heating water system for on-floor use<br />
is supplied and installed by the tenant."<br />
"<br />
Base building laboratory water allowance (per floor):<br />
• Two 32-mm (1-1/4”) connection<br />
<br />
Each floor is provided with a valved and capped connection at one location at<br />
the core for natural gas. "<br />
<br />
Base building natural gas allowance (per floor) at 7” to 14” of water column<br />
• One 38-mm (1-1/2”) connection<br />
<br />
Each floor is provided with a capped connection to sanitary drain and vent at<br />
one location at the core.<br />
"<br />
Each floor is provided with capped connections to the laboratory drainage and<br />
vent risers located at eight locations on the floor (at columns). The laboratory<br />
drainage material is polypropylene. The laboratory drainage risers connect to a<br />
central acid neutralization system (consisting of solids interceptors and acid<br />
neutralization tanks) prior to discharge to city drains."<br />
<br />
Each floor is provided with capped connections to a radioisotopic drainage and<br />
vent riser located at one location on the floor. The radioisotopic drainage<br />
material is borosilicate glass. The radioisotopic riser connects to the main<br />
building sanitary drain location of exit from the building."<br />
<br />
Tenant shall provide purified water systems, specialty lab gases, lab<br />
compressed air or lab vacuum as required.<br />
"<br />
Building metering & automation<br />
<br />
All base building systems, including perimeter heating, are controlled through<br />
the base building BAS system."<br />
<br />
Tenant shall provide on-floor control system and provide BACNET interface at<br />
Tier 1 level to interface with base building control system."<br />
<br />
Tenant shall provide meters to building specifications to connect to the base<br />
building system for measuring chilled water, steam, domestic water and natural<br />
gas consumption.<br />
<br />
Fire protection<br />
<br />
The building is provided with a wet sprinkler system and standpipe system.<br />
"<br />
On-floor sprinkler system provided to the tenant is based on open ceiling.<br />
Tenant shall modify to suit layouts. Sprinkler coverage shall meet base building<br />
Ontario Building Code requirements.<br />
<br />
Electrical specifications<br />
<br />
Lighting<br />
<br />
<br />
Provisions for tenant-supplied 347-volt lighting system."<br />
"<br />
Centrally controlled low-voltage lighting control system with one relay panel in the<br />
north electrical room of each floor (system can be expanded to accommodate<br />
additional tenant-supplied panels).<br />
<br />
Power requirements<br />
<br />
Base building lighting and equipment allowance (per floor):<br />
• Office (40% of typical floor): 1.2 (lighting) W/sf + 2 (equipment) W/sf = 3.2 W/sf<br />
<br />
For a mix of lab and office use: <br />
• Lab (60% of typical floor): 1.2 (lighting) W/sf + 8 (equipment) W/sf = 9.2 W/sf<br />
• Office (40% of typical floor): 1.2 (lighting) W/sf + 2 (equipment) W/sf = 3.2 W/sf<br />
Emergency power generating system<br />
<br />
One 2,000-kW diesel generator, located in the Penthouse, supports all of the life<br />
safety loads and critical base building loads."<br />
<br />
One 2,000-kW diesel generator, located in the Penthouse, is available for the<br />
Landlord to offer power to tenants at designated rates. "<br />
<br />
Provisions exist within the Penthouse for the addition of an additional diesel<br />
generator to offer power to tenants at designated rates.<br />
<br />
Electronic tenant metering system<br />
<br />
In each electrical room, connection points to the base building metering system<br />
have been provided for the monitoring of tenant loads.<br />
"<br />
Tenant shall provide all transducers and electronic metering devices for connection<br />
to the base building system.<br />
<br />
Fire alarm<br />
<br />
“Two Stage Addressable” fire alarm system which is expandable for tenant<br />
connection points or for dedicated tenant panels."<br />
"<br />
Speakers in the typical floor space are provided at a rate of one speaker per<br />
structural bay.<br />
<br />
<br />
<br />
<strong>MaRS</strong> is a member of


