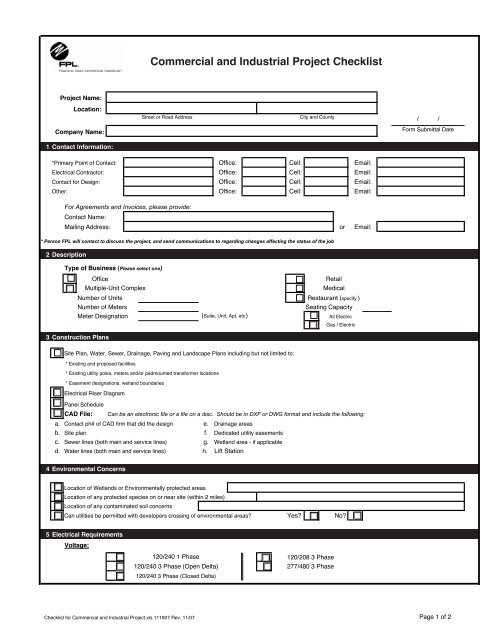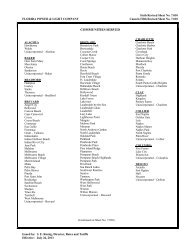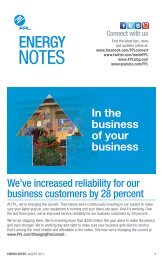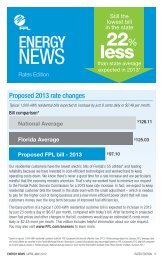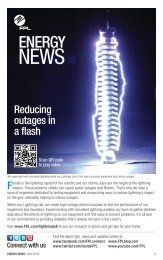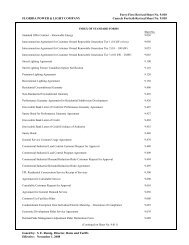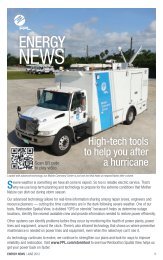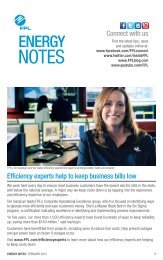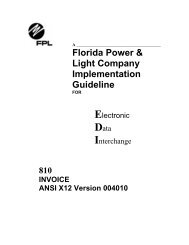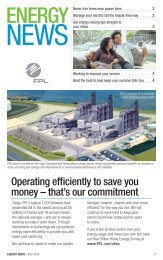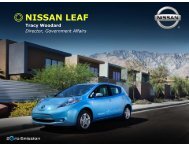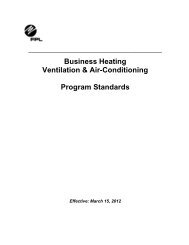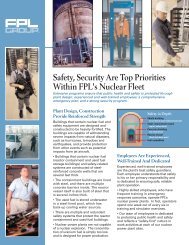Checklist for Commercial and Industrial Project - FPL.com
Checklist for Commercial and Industrial Project - FPL.com
Checklist for Commercial and Industrial Project - FPL.com
You also want an ePaper? Increase the reach of your titles
YUMPU automatically turns print PDFs into web optimized ePapers that Google loves.
<strong>Commercial</strong> <strong>and</strong> <strong>Industrial</strong> <strong>Project</strong> <strong>Checklist</strong><br />
<strong>Project</strong> Name:<br />
Location:<br />
Street or Road Address<br />
City <strong>and</strong> County<br />
/ /<br />
Company Name:<br />
Form Submittal Date<br />
1 Contact In<strong>for</strong>mation:<br />
*Primary Point of Contact:<br />
Office:<br />
Cell:<br />
Email:<br />
Electrical Contractor:<br />
Office:<br />
Cell:<br />
Email:<br />
Contact <strong>for</strong> Design:<br />
Office:<br />
Cell:<br />
Email:<br />
Other:<br />
Office:<br />
Cell:<br />
Email:<br />
For Agreements <strong>and</strong> Invoices, please provide:<br />
Contact Name:<br />
Mailing Address:<br />
or<br />
Email:<br />
* Person <strong>FPL</strong> will contact to discuss the project, <strong>and</strong> send <strong>com</strong>munications to regarding changes affecting the status of the job<br />
2 Description<br />
Type of Business (Please select one)<br />
Office<br />
Multiple-Unit Complex<br />
Number of Units<br />
Number of Meters<br />
Meter Designation (Suite, Unit, Apt, etc)<br />
Retail<br />
Medical<br />
Restaurant (specify )<br />
Seating Capacity<br />
All Electric<br />
Gas / Electric<br />
3 Construction Plans<br />
Site Plan, Water, Sewer, Drainage, Paving <strong>and</strong> L<strong>and</strong>scape Plans including but not limited to:<br />
* Existing <strong>and</strong> proposed facilities<br />
* Existing utility poles, meters <strong>and</strong>/or padmounted trans<strong>for</strong>mer locations<br />
* Easement designations, wetl<strong>and</strong> boundaries<br />
Electrical Riser Diagram<br />
Panel Schedule<br />
CAD File: Can be an electronic file or a file on a disc. Should be in DXF or DWG <strong>for</strong>mat <strong>and</strong> include the following:<br />
a. Contact ph# of CAD firm that did the design e. Drainage areas<br />
b. Site plan f. Dedicated utility easements<br />
c. Sewer lines (both main <strong>and</strong> service lines) g. Wetl<strong>and</strong> area - if applicable<br />
d. Water lines (both main <strong>and</strong> service lines) h. Lift Station<br />
4 Environmental Concerns<br />
Location of Wetl<strong>and</strong>s or Environmentally protected areas<br />
Location of any protected species on or near site (within 2 miles)<br />
Location of any contaminated soil concerns<br />
Can utilities be permitted with developers crossing of environmental areas? Yes? No?<br />
5 Electrical Requirements<br />
Voltage:<br />
120/240 1 Phase<br />
120/240 3 Phase (Open Delta)<br />
120/240 3 Phase (Closed Delta)<br />
120/208 3 Phase<br />
277/480 3 Phase<br />
<strong>Checklist</strong> <strong>for</strong> <strong>Commercial</strong> <strong>and</strong> <strong>Industrial</strong> <strong>Project</strong>.xls 111907 Rev. 11/07 Page 1 of 2
<strong>Commercial</strong> <strong>and</strong> <strong>Industrial</strong> <strong>Project</strong> <strong>Checklist</strong><br />
5 Electrical Requirements Continued<br />
Service Details<br />
Additional Electrical Requirements<br />
Wire Size:<br />
Number of Sets:<br />
Main Panel disconnect size (amps)<br />
Number of meters required<br />
Total Estimated Dem<strong>and</strong>: (kW) Meter address / designation (suite, unit, apt, etc)<br />
Total A/C Square Footage:<br />
Number of A/C Units: size tons<br />
Other electrical needs<br />
Lift Station (Yes / No)<br />
6 Construction Schedule<br />
Please include the below required in<strong>for</strong>mation in (mm/dd/yy) <strong>for</strong>mat.<br />
1) Clearing, Site Work, Water & Sewer<br />
3) Installation <strong>com</strong>pleted by:<br />
2) <strong>FPL</strong> design layout by:<br />
4) Desired date <strong>for</strong> Permanent Service<br />
7 Installation of <strong>FPL</strong> Construction Material<br />
Customer to install: all <strong>FPL</strong> facilities <strong>for</strong> credit<br />
Directional Bores <strong>for</strong> crossing under roadways or environmental areas to get into project<br />
<strong>FPL</strong> to install all of its facilities Customer to directional bore<br />
Yes: No:<br />
<strong>FPL</strong> to directional bore<br />
Yes:<br />
No:<br />
8 Easement<br />
Platted: Yes: No:<br />
Specific: Yes: No:<br />
Utility: Yes: No:<br />
Final Plat recorded by:<br />
(date)<br />
9 Other Concerns<br />
Are there any existing <strong>FPL</strong> facilities in conflict with proposed construction & critical dates <strong>for</strong> relocation or removal?<br />
Explain:<br />
Are there any special construction requirements / restrictions. (Use construction entrance only, no weekend work or<br />
work outside of normal working hours)?<br />
Explain:<br />
Are there existing buildings on-site to remain in operation during construction?<br />
Explain:<br />
Are there existing overhead power lines <strong>and</strong>/or service lines that need to be removed <strong>and</strong>/or ab<strong>and</strong>oned?<br />
Explain:<br />
Once all above in<strong>for</strong>mation is received we can begin design of the project.<br />
Design Phase =<br />
4-8 weeks<br />
Approval <strong>and</strong> Scheduling Phase = 3 weeks<br />
Construction Phase =<br />
dependent on the scope of the project<br />
*** Please send <strong>com</strong>pleted <strong>for</strong>m <strong>and</strong> CAD file to your <strong>Project</strong> Manager ***<br />
*** Please contact your <strong>Project</strong> Manager <strong>for</strong> assistance ***<br />
<strong>Checklist</strong> <strong>for</strong> <strong>Commercial</strong> <strong>and</strong> <strong>Industrial</strong> <strong>Project</strong>.xls 111907 Rev. 11/07<br />
Page 2 of 2


