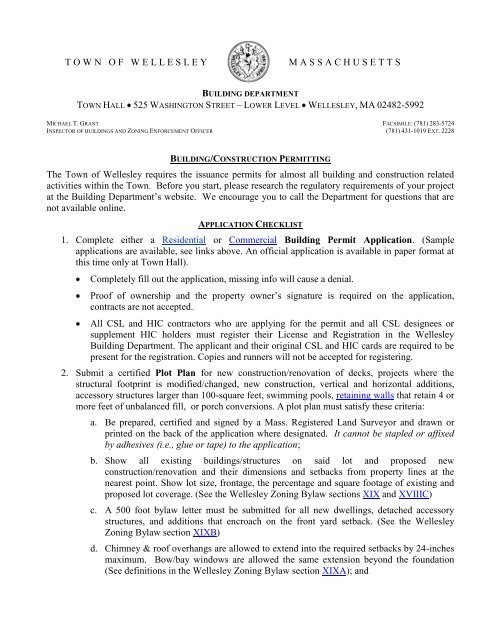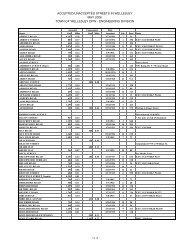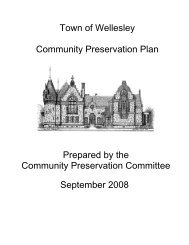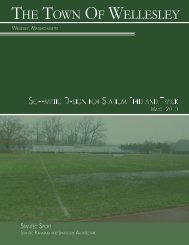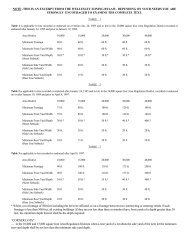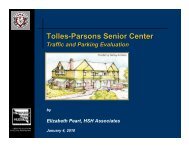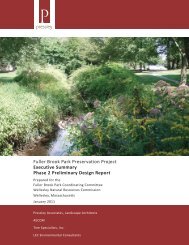Building Permit - Town of Wellesley
Building Permit - Town of Wellesley
Building Permit - Town of Wellesley
You also want an ePaper? Increase the reach of your titles
YUMPU automatically turns print PDFs into web optimized ePapers that Google loves.
T O W N O F W E L L E S L E Y<br />
M A S S A C H U S E T T S<br />
BUILDING DEPARTMENT<br />
TOWN HALL 525 WASHINGTON STREET – LOWER LEVEL WELLESLEY, MA 02482-5992<br />
MICHAEL T. GRANT<br />
INSPECTOR OF BUILDINGS AND ZONING ENFORCEMENT OFFICER<br />
FACSIMILE: (781) 283-5724<br />
(781) 431-1019 EXT. 2228<br />
BUILDING/CONSTRUCTION PERMITTING<br />
The <strong>Town</strong> <strong>of</strong> <strong>Wellesley</strong> requires the issuance permits for almost all building and construction related<br />
activities within the <strong>Town</strong>. Before you start, please research the regulatory requirements <strong>of</strong> your project<br />
at the <strong>Building</strong> Department’s website. We encourage you to call the Department for questions that are<br />
not available online.<br />
APPLICATION CHECKLIST<br />
1. Complete either a Residential or Commercial <strong>Building</strong> <strong>Permit</strong> Application. (Sample<br />
applications are available, see links above. An <strong>of</strong>ficial application is available in paper format at<br />
this time only at <strong>Town</strong> Hall).<br />
Completely fill out the application, missing info will cause a denial.<br />
Pro<strong>of</strong> <strong>of</strong> ownership and the property owner’s signature is required on the application,<br />
contracts are not accepted.<br />
All CSL and HIC contractors who are applying for the permit and all CSL designees or<br />
supplement HIC holders must register their License and Registration in the <strong>Wellesley</strong><br />
<strong>Building</strong> Department. The applicant and their original CSL and HIC cards are required to be<br />
present for the registration. Copies and runners will not be accepted for registering.<br />
2. Submit a certified Plot Plan for new construction/renovation <strong>of</strong> decks, projects where the<br />
structural footprint is modified/changed, new construction, vertical and horizontal additions,<br />
accessory structures larger than 100-square feet, swimming pools, retaining walls that retain 4 or<br />
more feet <strong>of</strong> unbalanced fill, or porch conversions. A plot plan must satisfy these criteria:<br />
a. Be prepared, certified and signed by a Mass. Registered Land Surveyor and drawn or<br />
printed on the back <strong>of</strong> the application where designated. It cannot be stapled or affixed<br />
by adhesives (i.e., glue or tape) to the application;<br />
b. Show all existing buildings/structures on said lot and proposed new<br />
construction/renovation and their dimensions and setbacks from property lines at the<br />
nearest point. Show lot size, frontage, the percentage and square footage <strong>of</strong> existing and<br />
proposed lot coverage. (See the <strong>Wellesley</strong> Zoning Bylaw sections XIX and XVIIIC)<br />
c. A 500 foot bylaw letter must be submitted for all new dwellings, detached accessory<br />
structures, and additions that encroach on the front yard setback. (See the <strong>Wellesley</strong><br />
Zoning Bylaw section XIXB)<br />
d. Chimney & ro<strong>of</strong> overhangs are allowed to extend into the required setbacks by 24-inches<br />
maximum. Bow/bay windows are allowed the same extension beyond the foundation<br />
(See definitions in the <strong>Wellesley</strong> Zoning Bylaw section XIXA); and
<strong>Town</strong> <strong>of</strong> <strong>Wellesley</strong><br />
<strong>Building</strong> Department<br />
<strong>Building</strong>/Construction <strong>Permit</strong>ting Checklist for Contractor/Pr<strong>of</strong>essional Applicants<br />
Page 2 <strong>of</strong> 4<br />
e. It is strongly recommended that all projects where there are existing non-conformities<br />
should speak with a building inspector. The Supreme Court Case law Bjorklund vs.<br />
<strong>Town</strong> <strong>of</strong> Norwell supersedes Section XVIIB part one <strong>of</strong> the <strong>Town</strong> <strong>of</strong> the <strong>Wellesley</strong><br />
Zoning Bylaw possibly subjecting certain designs to a special permit finding through the<br />
<strong>Wellesley</strong> Zoning Board <strong>of</strong> Appeals.<br />
f. Mortgage or real estate-related transaction plot plans are not acceptable.<br />
3. For all new single family dwellings, additions and alterations which increase TLAG by more<br />
than 10%, determination to see if Large House Review is required must be met. Please see the<br />
LHR Affidavit on how to calculate and what needs to be submitted for determination. Any<br />
questions please contact a <strong>Building</strong> Inspector.<br />
4. Submit a Construction Plan with the application. Most projects including but not limited to:<br />
new houses, additions, kitchen and baths, decks and porches, basement and attic renovations and<br />
all commercial work require a construction plan. A certified construction plan by a MA<br />
Registered Pr<strong>of</strong>essional is required for commercial projects and/or projects that contain trusses,<br />
engineered lumber, steel or are <strong>of</strong> a unique design. A plan must satisfy these criteria:<br />
a. Not exceed 24”x 36” in size and drafted in ink.<br />
b. Show foundation or footing plan, floor plans, exterior building elevations, framing plans<br />
depicting structural systems and schedules, legends and/or details adequately depicting<br />
doors, windows and related material installations.<br />
c. Any additional information required by the building inspector.<br />
5. If the Thermal Envelope is altered or Energy Code compliance is required, plans must be<br />
accompanied by ResCheck or ComCheck or other documentation that meets the intent <strong>of</strong> the<br />
Energy Code. A ResCheck or ComCheck or other documentation must be submitted for<br />
commercial, new home constructions, additions, renovations and repairs. See chapters 13, 34, 61<br />
and 93 <strong>of</strong> the Mass. <strong>Building</strong> Codes 7 th Edition and the current IECC for more information. As<br />
<strong>of</strong> July 1, 2010, the 2009 IECC will be the base Energy Code in the Commonwealth <strong>of</strong><br />
Massachusetts.<br />
6. Complete a solid waste disposal application. The <strong>Town</strong>’s Recycling & Disposal Facility accepts<br />
construction wastes for projects located within its municipal boundaries. The permit applicant<br />
must sign the application, no exceptions.<br />
7. Complete in full and sign a Department <strong>of</strong> Industrial Accidents Worker’s Compensation<br />
Insurance Affidavit. The insurance company and policy number <strong>of</strong> the applicant (if applicable)<br />
and sub contractors must be clearly designated. A workman compensation binder is not required.<br />
The permit applicant must sign the affidavit, no exceptions.<br />
8. Pay the applicable building permit fee. A payment is required at time <strong>of</strong> submittal, no exceptions.<br />
Page 2 <strong>of</strong> 4
<strong>Town</strong> <strong>of</strong> <strong>Wellesley</strong><br />
<strong>Building</strong> Department<br />
<strong>Building</strong>/Construction <strong>Permit</strong>ting Checklist for Contractor/Pr<strong>of</strong>essional Applicants<br />
Page 3 <strong>of</strong> 4<br />
9. Any homeowner performing work for which a building permit is required shall be exempt from<br />
the licensing provisions, provided that if a homeowner engages a person(s) for hire to do such<br />
work, that such homeowner shall act as the supervisor. A homeowner is defined as person(s)<br />
who owns a parcel <strong>of</strong> land on which he or she resides or intends to reside. Please provide the<br />
following at permit submittal:<br />
The homeowner warning form<br />
The license exemption form located in the <strong>Building</strong> Department<br />
All requirements listed but not limited to this site.<br />
10. Other requirements. This section is intended to provide an applicant with additional information<br />
as they pertain to additional permitting requirements by other <strong>Town</strong> departments, boards or<br />
committees which are beyond the <strong>Building</strong> Inspector’s/Zoning Enforcement Officer’s<br />
jurisdiction. The applicant <strong>of</strong> record is responsible for complying with any and all requirements<br />
identified below:<br />
a. Fire Department approval is required for additions <strong>of</strong> bedrooms to an existing structure,<br />
adding an attached garage or substantial removal <strong>of</strong> ceiling and wall covering. Two<br />
copies <strong>of</strong> the construction plan must be approved and stamped by the Fire Department.<br />
Submit one copy <strong>of</strong> the approval to the <strong>Building</strong> <strong>Permit</strong> Application and retain one for<br />
your records (the copy that says ”must be left on the jobsite”);<br />
b. Board <strong>of</strong> Health approval is required for septic systems, teardowns and demolitions;<br />
c. Planning Board approval is required for signage and activities affecting scenic ways;<br />
d. Historic District Commission approval is required for projects located within designated<br />
historical district;<br />
e. Natural Resource Commission & Wetlands Committee approval is required for projects<br />
within 100 feet <strong>of</strong> a wetland, or within 200 feet <strong>of</strong> a perennial stream or river. A public<br />
hearing is required the pruning or removal <strong>of</strong> public shade trees;<br />
f. Board <strong>of</strong> Selectmen approval is required for new and relocated curb cuts. Once a request<br />
has been approved, a Street Occupancy <strong>Permit</strong> must be obtained from the Department <strong>of</strong><br />
Public Works Engineering Division for projects located on a public way;<br />
Page 3 <strong>of</strong> 4
<strong>Town</strong> <strong>of</strong> <strong>Wellesley</strong><br />
<strong>Building</strong> Department<br />
<strong>Building</strong>/Construction <strong>Permit</strong>ting Checklist for Contractor/Pr<strong>of</strong>essional Applicants<br />
Page 4 <strong>of</strong> 4<br />
g. Department <strong>of</strong> Public Works approvals are required for projects that impact water/sewer<br />
connections, street openings/excavations, storm water drains, sump pump connections,<br />
drainage changes, public shade tree, and disturbance/removal <strong>of</strong> vegetative cover or<br />
utility connections. The following permits and requirements will need to be met:<br />
Street Occupancy <strong>Permit</strong>- required for all excavations within public way<br />
including resurfacing and reconstruction <strong>of</strong> driveway aprons.<br />
Trench Excavation <strong>Permit</strong>- Prevent unauthorized access by the general public to<br />
unattended trenches. (Jackie’s Law)<br />
Erosion and Sediment Control: DPW Engineering- Take necessary measures to<br />
prevent erosion and deposition <strong>of</strong> sediment from the construction site out to<br />
public way and into catch basins adjacent to the site.<br />
h. Electrical, plumbing and gas permits are issued only to Massachusetts licensed<br />
pr<strong>of</strong>essionals. Non-pr<strong>of</strong>essionals and non-Commonwealth licensed pr<strong>of</strong>essionals are<br />
prohibited by state law from engaging in these activities within the state; and<br />
11. The <strong>Building</strong> Inspector/Zoning Enforcement <strong>of</strong>ficer and his agents reserve the right to prescribe<br />
additional permitting requirements that are not described herewith and which are deemed<br />
necessary when circumstances warrant.<br />
Page 4 <strong>of</strong> 4


