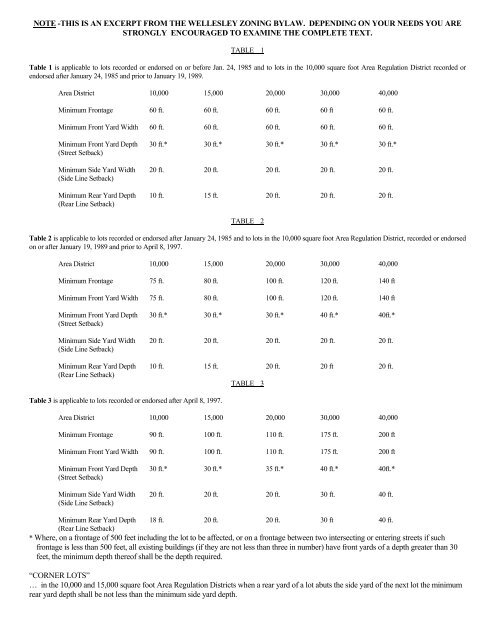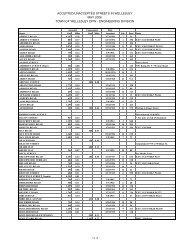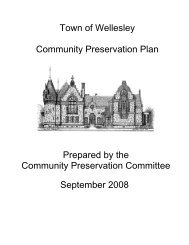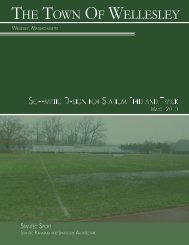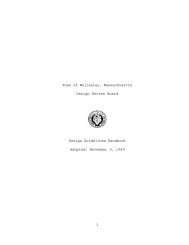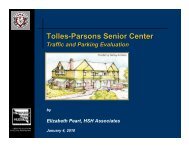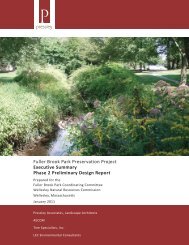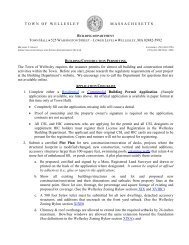Yard Regulations Tables - Town of Wellesley
Yard Regulations Tables - Town of Wellesley
Yard Regulations Tables - Town of Wellesley
You also want an ePaper? Increase the reach of your titles
YUMPU automatically turns print PDFs into web optimized ePapers that Google loves.
NOTE -THIS IS AN EXCERPT FROM THE WELLESLEY ZONING BYLAW. DEPENDING ON YOUR NEEDS YOU ARESTRONGLY ENCOURAGED TO EXAMINE THE COMPLETE TEXT.TABLE 1Table 1 is applicable to lots recorded or endorsed on or before Jan. 24, 1985 and to lots in the 10,000 square foot Area Regulation District recorded orendorsed after January 24, 1985 and prior to January 19, 1989.Area District 10,000 15,000 20,000 30,000 40,000Minimum Frontage 60 ft. 60 ft. 60 ft. 60 ft 60 ft.Minimum Front <strong>Yard</strong> Width 60 ft. 60 ft. 60 ft. 60 ft. 60 ft.Minimum Front <strong>Yard</strong> Depth 30 ft.* 30 ft.* 30 ft.* 30 ft.* 30 ft.*(Street Setback)Minimum Side <strong>Yard</strong> Width 20 ft. 20 ft. 20 ft. 20 ft. 20 ft.(Side Line Setback)Minimum Rear <strong>Yard</strong> Depth 10 ft. 15 ft. 20 ft. 20 ft. 20 ft.(Rear Line Setback)TABLE 2Table 2 is applicable to lots recorded or endorsed after January 24, 1985 and to lots in the 10,000 square foot Area Regulation District, recorded or endorsedon or after January 19, 1989 and prior to April 8, 1997.Area District 10,000 15,000 20,000 30,000 40,000Minimum Frontage 75 ft. 80 ft. 100 ft. 120 ft. 140 ftMinimum Front <strong>Yard</strong> Width 75 ft. 80 ft. 100 ft. 120 ft. 140 ftMinimum Front <strong>Yard</strong> Depth 30 ft.* 30 ft.* 30 ft.* 40 ft.* 40ft.*(Street Setback)Minimum Side <strong>Yard</strong> Width 20 ft. 20 ft. 20 ft. 20 ft. 20 ft.(Side Line Setback)Minimum Rear <strong>Yard</strong> Depth 10 ft. 15 ft. 20 ft. 20 ft 20 ft.(Rear Line Setback)TABLE 3Table 3 is applicable to lots recorded or endorsed after April 8, 1997.Area District 10,000 15,000 20,000 30,000 40,000Minimum Frontage 90 ft. 100 ft. 110 ft. 175 ft. 200 ftMinimum Front <strong>Yard</strong> Width 90 ft. 100 ft. 110 ft. 175 ft. 200 ftMinimum Front <strong>Yard</strong> Depth 30 ft.* 30 ft.* 35 ft.* 40 ft.* 40ft.*(Street Setback)Minimum Side <strong>Yard</strong> Width 20 ft. 20 ft. 20 ft. 30 ft. 40 ft.(Side Line Setback)Minimum Rear <strong>Yard</strong> Depth 18 ft. 20 ft. 20 ft. 30 ft 40 ft.(Rear Line Setback)* Where, on a frontage <strong>of</strong> 500 feet including the lot to be affected, or on a frontage between two intersecting or entering streets if suchfrontage is less than 500 feet, all existing buildings (if they are not less than three in number) have front yards <strong>of</strong> a depth greater than 30feet, the minimum depth there<strong>of</strong> shall be the depth required.“CORNER LOTS”… in the 10,000 and 15,000 square foot Area Regulation Districts when a rear yard <strong>of</strong> a lot abuts the side yard <strong>of</strong> the next lot the minimumrear yard depth shall be not less than the minimum side yard depth.
(FRONTAGE FOR LOTS ON CUL-DE-SAC BULB)… a lot having its only frontage on the curved sideline <strong>of</strong> a cul-de-sac bulb having a sideline radius <strong>of</strong> less than 100 feet may have areduced frontage provided: a.) The minimum frontage shall be 50 feet; b.) The minimum front yard width is maintained at the street setbackline (house line); c.)The maximum number <strong>of</strong> lots with frontage exclusively on the bulb <strong>of</strong> any cul-de-sac shall be three; d.) All otherdimensional zoning requirements are satisfied.DEFINITIONSFront <strong>Yard</strong> - An area, on the same lot with the building, measured from the street line to the building extending across the entire front <strong>of</strong> thelot, and unoccupied above ground level except by uncovered steps, eaves projecting not more than 2 feet from the wall <strong>of</strong> the building, baywindows that do not have a foundation and do not extend more than two feet from the wall <strong>of</strong> the building and a covered or uncovered,enclosed or unenclosed, entrance porch on the first floor which neither exceeds a total area <strong>of</strong> 50 square feet nor projects more than five feetfrom the face <strong>of</strong> the building nor extends nearer than 25 feet to the street line.Side <strong>Yard</strong> - An area, on the same lot with the building, measured from the side line <strong>of</strong> the lot to the building, extending from the front yardto the rear yard, and unoccupied above ground level except by covered basement entrances not over four feet in height and not over 35square feet in area, bay windows that do not have a foundation and do not extend more than two feet from the wall <strong>of</strong> the building,uncovered steps, eaves projecting not more than 2 feet from the wall <strong>of</strong> the building, attached chimneys projecting not more than 2 feet fromthe wall <strong>of</strong> the building and stair landings not over 25 square feet in area.Rear <strong>Yard</strong> - An area, on the same lot with the building, measured from the rear line <strong>of</strong> the lot to the building, extending the full width <strong>of</strong> thelot, and unoccupied above ground level except by covered basement entrances not over four feet in height and not over 35 square feet inarea, bay windows that do not have a foundation and do not extend more than two feet from the wall <strong>of</strong> the building, uncovered steps, eavesprojecting not more than 2 feet from the wall <strong>of</strong> the building, and covered or uncovered, enclosed or unenclosed, entrance porches on thefirst floor which do not exceed a total area <strong>of</strong> 50 square feet, attached chimneys projecting not more than 2 feet from the wall <strong>of</strong> the buildingand stair landings not over 25 square feet in area.Frontage - A lot boundary line which abuts a public way; ora way which the <strong>Town</strong> Clerk certifies is maintained and used as a public way; ora way shown on a plan approved and endorsed in accordance with the Subdivision Control Law; ora way in existence when the Subdivision Control Law became effective in the <strong>Town</strong> <strong>of</strong> <strong>Wellesley</strong> having, in the opinion <strong>of</strong> the PlanningBoard, sufficient width, suitable grades and adequate construction to provide for the needs <strong>of</strong> vehicular traffic in relation to the proposed use<strong>of</strong> land abutting thereon or served thereby, and for the installation <strong>of</strong> municipal services to serve the land and the buildings erected or to beerected thereon;Certification <strong>of</strong> the adequacy <strong>of</strong> a way by the Planning Board shall be required prior to the issuance <strong>of</strong> a building permit for:● construction <strong>of</strong> a new one or two-family dwelling;● reconstruction <strong>of</strong> a one or two-family dwelling in conjunction with removal <strong>of</strong> 50% or more <strong>of</strong> the existing buildingcoverage (footprint); or● addition to a one or two-family dwelling where the total building coverage (footprint) would be increased by 50% ormore.and across which line there is legal access.Side Facing Garages - Where the entrance <strong>of</strong> an attached or detached garage, built in conjunction with a one-family dwelling faces aproperty boundary line other than the street line there shall be a minimum distance <strong>of</strong> 30 feet from the garage entrance to that line. Theintent <strong>of</strong> this requirement is to ensure adequate area for vehicles entering and exiting the garage.Build Factor - A ratio <strong>of</strong> lot perimeter to lot area which limits the degree to which a lot may have an irregular shape according to thefollowing formula: P 2 divided ALA where: P = lot perimeter; ALA = actual lot area and RLA = required lot area.ALA by RLALots recorded or endorsed after January 24, 1985 also shall be subject to a maximum Build Factor <strong>of</strong> 20.MAXIMUM LOT COVERAGEFor lots containing less than 10,000 square feet - 25 percent;For lots containing at least 10,000 square feet but less than 20,000 square feet – the greater <strong>of</strong> 20 percent or 2,500 square feet;For lots containing at least 20,000 square feet but less than 40,000 square feet – the greater <strong>of</strong> 18 percent or 4,000 square feet – but not morethan 6000 square feet; andFor lots containing at least 40,000 square feet - 15 percent;SITE PREPARATION“There shall be no site preparation work … until all necessary permits and approval have been obtained. …”October, 2004


