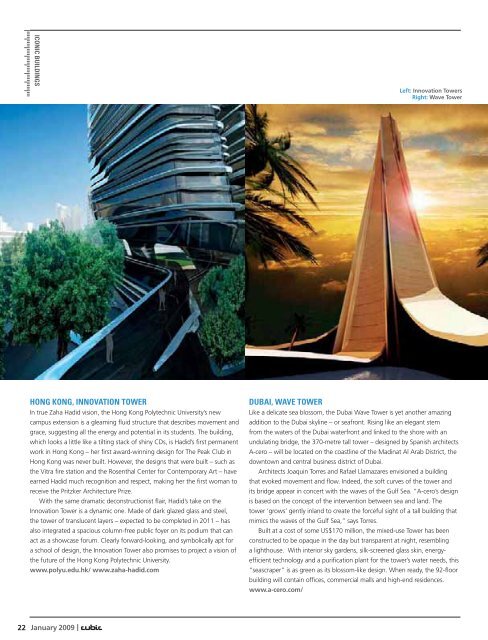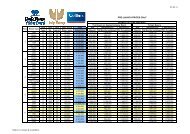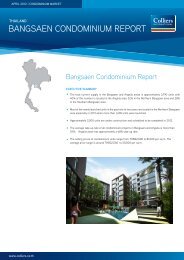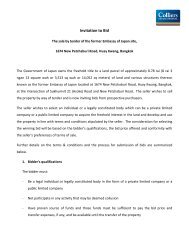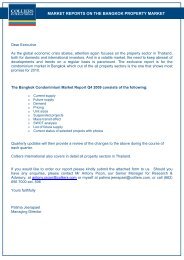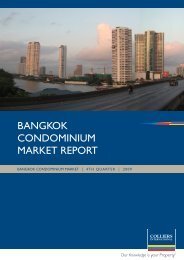CUBIC CoverDec08.indd - Colliers
CUBIC CoverDec08.indd - Colliers
CUBIC CoverDec08.indd - Colliers
You also want an ePaper? Increase the reach of your titles
YUMPU automatically turns print PDFs into web optimized ePapers that Google loves.
ICONIC BUILDINGS<br />
Left: Innovation Towers<br />
Right: Wave Tower<br />
HONG KONG, INNOVATION TOWER<br />
In true Zaha Hadid vision, the Hong Kong Polytechnic University’s new<br />
campus extension is a gleaming fluid structure that describes movement and<br />
grace, suggesting all the energy and potential in its students. The building,<br />
which looks a little like a tilting stack of shiny CDs, is Hadid’s first permanent<br />
work in Hong Kong – her first award-winning design for The Peak Club in<br />
Hong Kong was never built. However, the designs that were built – such as<br />
the Vitra fire station and the Rosenthal Center for Contemporary Art – have<br />
earned Hadid much recognition and respect, making her the first woman to<br />
receive the Pritzker Architecture Prize.<br />
With the same dramatic deconstructionist flair, Hadid’s take on the<br />
Innovation Tower is a dynamic one. Made of dark glazed glass and steel,<br />
the tower of translucent layers – expected to be completed in 2011 – has<br />
also integrated a spacious column-free public foyer on its podium that can<br />
act as a showcase forum. Clearly forward-looking, and symbolically apt for<br />
a school of design, the Innovation Tower also promises to project a vision of<br />
the future of the Hong Kong Polytechnic University.<br />
www.polyu.edu.hk/ www.zaha-hadid.com<br />
DUBAI, WAVE TOWER<br />
Like a delicate sea blossom, the Dubai Wave Tower is yet another amazing<br />
addition to the Dubai skyline – or seafront. Rising like an elegant stem<br />
from the waters of the Dubai waterfront and linked to the shore with an<br />
undulating bridge, the 370-metre tall tower – designed by Spanish architects<br />
A-cero – will be located on the coastline of the Madinat Al Arab District, the<br />
downtown and central business district of Dubai.<br />
Architects Joaquin Torres and Rafael Llamazares envisioned a building<br />
that evoked movement and flow. Indeed, the soft curves of the tower and<br />
its bridge appear in concert with the waves of the Gulf Sea. “A-cero’s design<br />
is based on the concept of the intervention between sea and land. The<br />
tower ‘grows’ gently inland to create the forceful sight of a tall building that<br />
mimics the waves of the Gulf Sea,” says Torres.<br />
Built at a cost of some US$170 million, the mixed-use Tower has been<br />
constructed to be opaque in the day but transparent at night, resembling<br />
a lighthouse. With interior sky gardens, silk-screened glass skin, energyefficient<br />
technology and a purification plant for the tower’s water needs, this<br />
“seascraper” is as green as its blossom-like design. When ready, the 92-floor<br />
building will contain offices, commercial malls and high-end residences.<br />
www.a-cero.com/<br />
22 January 2009 |


