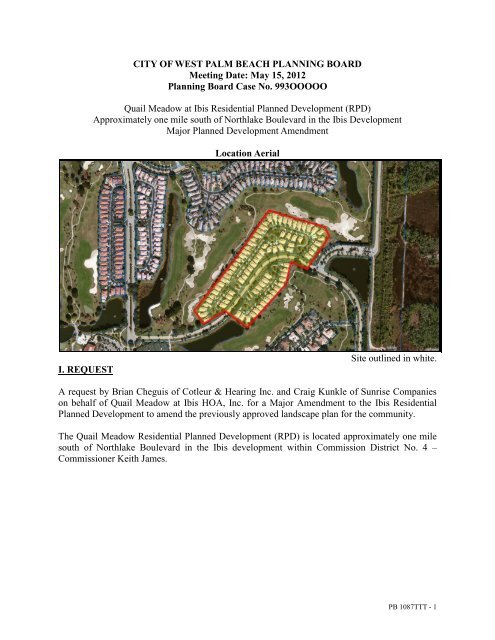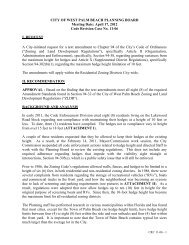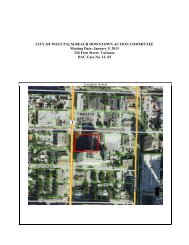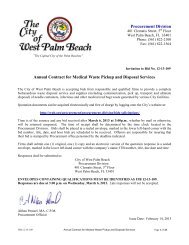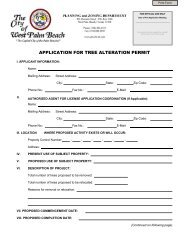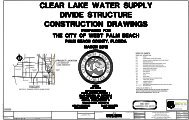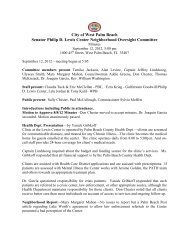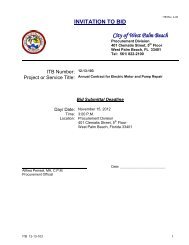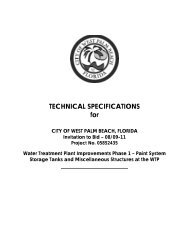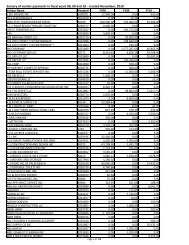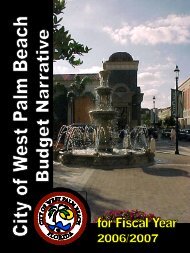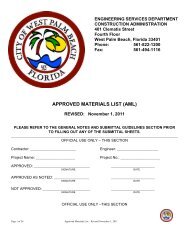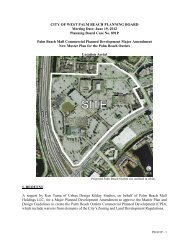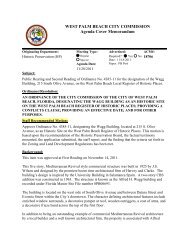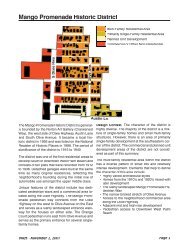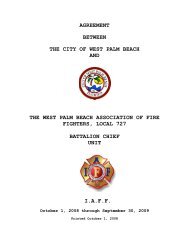CITY OF WEST PALM BEACH PLANNING BOARD
CITY OF WEST PALM BEACH PLANNING BOARD
CITY OF WEST PALM BEACH PLANNING BOARD
You also want an ePaper? Increase the reach of your titles
YUMPU automatically turns print PDFs into web optimized ePapers that Google loves.
<strong>CITY</strong> <strong>OF</strong> <strong>WEST</strong> <strong>PALM</strong> <strong>BEACH</strong> <strong>PLANNING</strong> <strong>BOARD</strong><br />
Meeting Date: May 15, 2012<br />
Planning Board Case No. 993OOOOO<br />
Quail Meadow at Ibis Residential Planned Development (RPD)<br />
Approximately one mile south of Northlake Boulevard in the Ibis Development<br />
Major Planned Development Amendment<br />
Location Aerial<br />
I. REQUEST<br />
Site outlined in white.<br />
A request by Brian Cheguis of Cotleur & Hearing Inc. and Craig Kunkle of Sunrise Companies<br />
on behalf of Quail Meadow at Ibis HOA, Inc. for a Major Amendment to the Ibis Residential<br />
Planned Development to amend the previously approved landscape plan for the community.<br />
The Quail Meadow Residential Planned Development (RPD) is located approximately one mile<br />
south of Northlake Boulevard in the Ibis development within Commission District No. 4 –<br />
Commissioner Keith James.<br />
PB 1087TTT - 1
II. RECOMMENDATION<br />
APPROVAL – Based on the findings that the petition complies with all eight (8) of the required<br />
Amendment Standards found in Section 94-32 of the City of West Palm Beach Zoning and Land<br />
Development Regulations (ZLDRs):<br />
III. LAND USE AND ZONING<br />
The subject property currently has a Planned Community (PC) Future Land Use designation and<br />
a Residential Planned Development (RPD) zoning designation. Adjacent Future Land Use<br />
designations, Zoning designations, and uses are as follows:<br />
Adjacent<br />
Future Land Use<br />
Designations<br />
Adjacent<br />
Zoning Designations<br />
Existing Uses<br />
North:<br />
Planned Community (PC)<br />
Residential Planned<br />
Development (RPD)<br />
Residential, golf course<br />
South:<br />
Planned Community (PC)<br />
Residential Planned<br />
Development (RPD)<br />
Residential, golf course<br />
East:<br />
Planned Community (PC)<br />
Residential Planned<br />
Development (RPD)<br />
Residential, golf course<br />
West:<br />
Planned Community (PC)<br />
Residential Planned<br />
Development (RPD)<br />
Residential, golf course<br />
IV. BACKGROUND AND ANALYSIS<br />
The Ibis Golf & Country Club has been approved as a 2,380-dwelling unit, low density, private<br />
golf community comprising townhouse dwellings, zero-lot-line, single-family dwelling units,<br />
small-lot single-family dwelling units and estate-style single-family dwelling units (see Exhibit<br />
1). The golf club consists of three (3) championship golf courses and an attendant country club.<br />
The 1900-acre property was annexed into the City on September 25, 1989.<br />
Quail Meadow is a relatively small (84 units) zero lot line community located within Ibis Golf &<br />
Country Club Planned Development as reflected in Exhibit 2. Most of the home lot sizes<br />
measure approximately 50 feet in width by 100 feet in depth. The original landscape plan<br />
approved by the City of West Palm Beach was prepared by Johnson-Smith Landscape Architects<br />
on February 12, 1990. That plan identified a combination of palm and shade trees that could be<br />
utilized and located adjacent to the rights-of-ways (Quail Meadow Way and Quail Meadow<br />
Trace) that make up the community, This plan permitted a variety of tree and palm species<br />
including Live Oaks, Mahogany, Washingtonia Palms and Canary Island Date Palms. A majority<br />
of the trees that were originally planted were Live Oak trees and given the relatively small lot<br />
2 – PB 1087TTT
sizes, the narrow and shallow lot depth configurations and the placement of the trees in an<br />
extremely confined space between the sidewalk and the curb, as these trees began to mature they<br />
caused significant damage to the infrastructure.<br />
Exhibit 1<br />
Ibis Golf & Country Club<br />
Quail Meadow highlighted in yellow<br />
PB 1087TTT - 3
Exhibit 2<br />
As reflected in ATTACHMENTS I and II, the roots of a live oak tree are far reaching and<br />
require a great deal of water. This tree’s roots will seek water when unavailable and grow<br />
laterally at shallow depths if a root barrier, placed around the root system at the time of planting,<br />
is not used.<br />
The trees within Quail Meadow have been planted and growing over the past 20 years and the<br />
lack of a root barrier has caused a great deal of damage throughout the community as reflected in<br />
the following photographs.<br />
Exhibit 2 Exhibit 3<br />
Water line repair work done by the City of WPB Driveway uplift caused by tree roots<br />
4 – PB 1087TTT
Exhibit 4<br />
Sidewalk lifting at 8496 Quail Meadow Way<br />
Exhibit 5<br />
Sidewalk lifting at 8416 Quail Meadow Way<br />
PB 1087TTT - 5
Exhibit 5<br />
Roots growing into the pool lines at 8158 Quail Meadow Trace<br />
As a result of the damage caused by these Live Oak trees, the Quail Meadow Homeowners<br />
Association began discussions with the City in the summer of 2011 to replace many of the trees<br />
causing the damage. The HOA had also conducted a community-wide survey of residents in<br />
June 2010 regarding the removal of the Oak trees and replacement with Foxtail palm trees and<br />
the overwhelming majority of residents (46 of 54 respondents or 85%) supported the<br />
modification (ATTACHMENT III). Pursuant to Section 94-442 (c) of the City of West Palm<br />
Beach Zoning Code, “palm trees may be substituted for not more than 35 percent of the shade or<br />
flowering trees required by this article…However, when palm trees are substituted for shade<br />
trees, two palm trees shall be provided for each required shade tree. This 2:1 substitution shall<br />
not be required for Royal Palm Trees and suckering palm trees such as the Areca Palm, Paurotis<br />
Palm and the Senegal Date Palm.” As stated in an October 3, 2011from the City to the HOA, “if<br />
a total of 68 oak trees are currently located within the subdivision, then a maximum of 24 trees<br />
may be replaced with palm trees as reflected below:<br />
68 Oaks x 35% = 24 Oaks could be replaced by palms (@ 2 for 1 or 48 palms)<br />
6 – PB 1087TTT
The resultant mix of trees should then be as follows:<br />
44 Oaks to remain<br />
48 Palms to replace the permitted 24 oaks to be switched for palms<br />
92 TOTAL TREES<br />
The HOA subsequently revised their plans and provided additional plantings in some of their<br />
common areas resulting in a total of 112 trees being planted – an increase of 65% in trees (see<br />
Exhibit 6 below).<br />
Exhibit 6<br />
Photo of Live Oak Trees replaced by Foxtail Palms on Quail Meadow Way<br />
PB 1087TTT - 7
The November 4, 2011 approval resulted in the following mix:<br />
42 Live Oaks (6 to be relocated)<br />
42 Foxtail Palms<br />
11 Royal Palms (Planted within common areas)<br />
7 Clusia trees (Planted within common areas)<br />
6 Queen Palms to remain (in clusters of 3)<br />
4 Foxtail/Queen palms to remain<br />
112 total trees<br />
During the planting of the new trees, the HOA’s contractor inadvertently cut down six live oak<br />
trees and the City required they be mitigated with nine trees of 25 to 30 feet in height within the<br />
common areas of the Quail Meadow community.<br />
As the work progressed to replace the Live Oak trees, additional residents asked for assistance<br />
and permission to replace the trees causing damage beyond the oaks that were permitted to be<br />
removed through the staff’s November 4, 2011 minor amendment approval. The HOA’s<br />
irrigation contractor, McD Sprinklers, invoiced the HOA a total of $8,266.70 for repairs required<br />
as a result of repairs needed “due to root infestation or strangulation.” (ATTACHMENT IV). A<br />
total of 18 separate resident requests for tree alterations were submitted to the City and several<br />
residents appeared before the City Commission earlier this year asking for assistance. Staff was<br />
directed to work with residents to arrive at a solution and, given the fact that the minor<br />
amendment was just approved for 35% of the total tree mix; the only mechanism permitted was<br />
for the HOA to submit a major amendment to the City to revise the approved landscape plan.<br />
PROPOSED AMENDMENT<br />
As part of the major amendment to the landscape plan, the applicant is proposing to replace an<br />
additional 19 Live Oak trees with palm trees at a two per one ratio as required by Section 94-442<br />
(c) of the City of West Palm Beach Zoning and Land Development Regulations. Attachment V<br />
shows the proposed oak trees to be cut and those to remain. Attachment VI shows the existing<br />
conditions plan while Attachment VII shows the proposed planting plan. The proposed mix is<br />
summarized below:<br />
Approved* Current Proposed<br />
Live Oaks (remaining) 45 44 25<br />
Foxtail Palm 42 46 87<br />
Queen Palms (in clusters) 6 6 6<br />
Foxtail/Queen palms (existing) 4 4 4<br />
Additional mitigation trees:<br />
Royal Palms 11 11 11<br />
Clusia trees 7 7 7<br />
Total trees: 115 118 140<br />
* Approved through minor amendment plus additional mitigation of 3 oak trees<br />
8 – PB 1087TTT
To offset the removal of the 19 oak trees, the HOA is required to provide at least two foxtail<br />
palms for each oak replaced. In this case, the applicant is increasing the number of such palms<br />
from the 42 approved through the minor amendment process to a total of 87 as reflected on the<br />
proposed planting plan. The revisions associated with the amended plan results in a doubling of<br />
the street tree program with the replacement of approximately two-thirds of the community’s oak<br />
trees with foxtail palms.<br />
CONCLUSION<br />
It is Staff's professional opinion that the revisions to the Quail Meadow landscape plan are<br />
appropriate and consistent with the intent of the city’s Zoning and Land Development<br />
Regulations. The negative impacts caused by the root system of the live oaks in a confined space<br />
warrants a change in the palette of trees provided and necessary to provide relief to the<br />
homeowners in this community. Therefore, as shown in Section V below, the amendment has<br />
been found to comply with all eight (8) of the required Amendment Standards found in Section<br />
94-32 of the City's ZLDRs. As such, Staff is recommending approval of the request.<br />
V. STANDARDS FOR CODE COMPLIANCE<br />
Amendment Standards - Section 94-32<br />
A. COMPREHENSIVE PLAN:<br />
Whether the proposed amendment is consistent with all elements of the City of West Palm<br />
Beach Comprehensive Plan.<br />
Findings: COMPLIES<br />
The City’s Comprehensive Plan provides general guidance for the growth and future<br />
development of the City. The Quail Meadow Homeowners Association of the Ibis Golf &<br />
Country Club was required to provide a landscape plan as part of the original approval and<br />
that plan consisted primarily of a street tree palette consisting of live oak trees. Given the<br />
negative impacts resulting from the maturity of these trees and the absence of a root barrier<br />
as a protection from the spread of the root system, the applicant has chosen to revise the mix<br />
of trees resulting in a larger number of trees provided. The new landscape plan is consistent<br />
with the City's Comprehensive Plan.<br />
B. CHANGED CONDITIONS:<br />
Whether there exist changed conditions that require an amendment.<br />
Findings: COMPLIES<br />
The damage caused by several of the Live Oak trees planted in close proximity to the curb<br />
and sidewalk necessitated a change by the Quail Meadow HOA. Where there is ample room<br />
PB 1087TTT - 9
for the tree root system, the Live Oak tree was preserved and a change in the palette was not<br />
made.<br />
C. <strong>CITY</strong> DEVELOPMENT CODE:<br />
Whether the proposed amendment is in conformance with all applicable portions of the City<br />
Development Code.<br />
Findings: COMPLIES<br />
The proposed changes to the landscape plan conform to all applicable portions of the City<br />
Development Code.<br />
D. EXISTING AND PROPOSED LAND USE:<br />
Whether and the extent to which the proposed amendment is inconsistent with existing and<br />
proposed land use.<br />
Findings: COMPLIES<br />
The land uses associated with this major amendment are not proposed to be changed.<br />
E. PUBLIC FACILITIES:<br />
Whether and the extent to which the proposed amendment would exceed the capacity of<br />
public facilities, including but not limited to transportation, sewerage, water supply, parks,<br />
fire, police, drainage, schools, and emergency medical facilities.<br />
Findings: COMPLIES<br />
The proposed amendment to revise the landscape plan will not cause the development to<br />
exceed the capacity of any public utilities.<br />
F. NATURAL ENVIRONMENT:<br />
Whether and the extent to which, the proposed amendment would result in significant<br />
adverse impacts on the natural environment.<br />
Findings: COMPLIES<br />
The proposed amendment to revise the landscape plan will not have any adverse impacts on<br />
the natural environment and result in an increase in the number of trees provided for the<br />
community.<br />
10 – PB 1087TTT
G. PROPERTY VALUES:<br />
Whether and to the extent to which the proposed amendment would adversely affect property<br />
values in the area.<br />
Findings: COMPLIES<br />
The proposed amendment would likely not impact property values in the area.<br />
H. DEVELOPMENT PATTERN:<br />
Whether and the extent to which the proposed amendment would result in an orderly and<br />
logical development pattern and the specific identification of any negative effects on such<br />
pattern.<br />
Findings: COMPLIES<br />
The proposed amendment to revise the landscape plan will complement the homes that are<br />
built within the community and will not negatively affect such development pattern.<br />
VI. PROJECT REVIEW<br />
Interdepartmental Review<br />
As no development is proposed as part of the amendment, no interdepartmental review was<br />
required.<br />
Inter-jurisdictional Review<br />
Traffic Concurrency: As no development is proposed as part of the amendment, no<br />
interdepartmental review was required.<br />
School Concurrency: Not required.<br />
Prepared and Respectfully Submitted by:<br />
Rick Greene, AICP<br />
Planning Manager<br />
PB 1087TTT - 11
12 – PB 1087TTT<br />
ATTACHMENT I
ATTACHMENT II<br />
PB 1087TTT - 13
14 – PB 1087TTT<br />
Attachment III
Attachment IV<br />
PB 1087TTT - 15
16 – PB 1087TTT
PB 1087TTT - 17
18 – PB 1087TTT
PB 1087TTT - 19
20 – PB 1087TTT
PB 1087TTT - 21
22 – PB 1087TTT
Attachment V<br />
PB 1087TTT - 23
24 – PB 1087TTT<br />
Attachment VI
Attachment VII<br />
PB 1087TTT - 25


