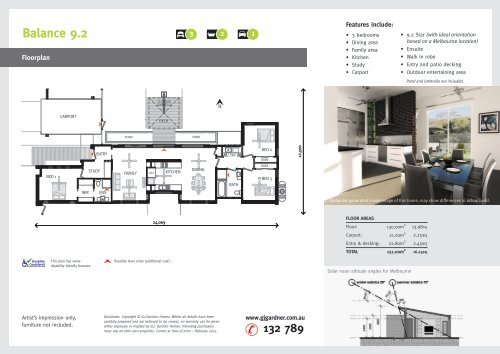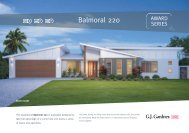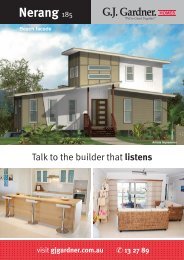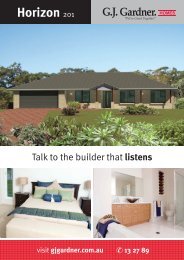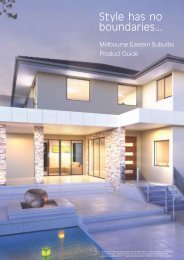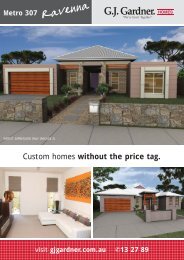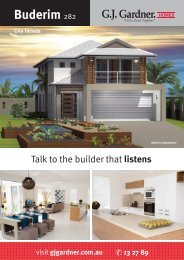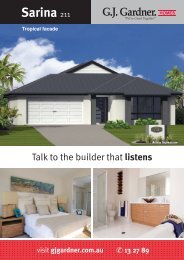Download PDF Brochure - G.J. Gardner Homes
Download PDF Brochure - G.J. Gardner Homes
Download PDF Brochure - G.J. Gardner Homes
You also want an ePaper? Increase the reach of your titles
YUMPU automatically turns print PDFs into web optimized ePapers that Google loves.
Balance 9.2<br />
Floorplan<br />
3 2 1<br />
Features include:<br />
• 3 bedrooms<br />
• Dining area<br />
• Family area<br />
• Kitchen<br />
• Study<br />
• Carport<br />
• 9.2 Star (with ideal orientation<br />
based on a Melbourne location)<br />
• Ensuite<br />
• Walk in robe<br />
• Entry and patio decking<br />
• Outdoor entertaining area<br />
Pond and Umbrella not included.<br />
OUTDOOR<br />
UMBRELLA<br />
CARPORT<br />
DECK<br />
POND<br />
POND<br />
ENTRY<br />
L’DRY<br />
BED 2<br />
ROBE<br />
12,500<br />
BED 1<br />
STUDY<br />
FAMILY<br />
PTY<br />
KITCHEN<br />
DINING<br />
BATH<br />
ROBE<br />
BED 3<br />
WIR<br />
ENS<br />
HWS<br />
Computer generated inside image of this home, may show differences to actual build.<br />
24,069<br />
FLOOR AREAS<br />
Floor:<br />
Carport:<br />
Entry & decking:<br />
TOTAL<br />
130.00m 2 13.98sq<br />
21.00m 2 2.25sq<br />
22.80m 2 2.45sq<br />
151.00m 2 16.23sq<br />
This plan has some<br />
disability friendly features.<br />
Possible level entry (additional cost).<br />
Solar noon altitude angles for Melbourne<br />
Artist’s impression only,<br />
furniture not included.<br />
Disclaimer: Copyright © G.J.<strong>Gardner</strong> <strong>Homes</strong>. Whilst all details have been<br />
carefully prepared and are believed to be correct, no warranty can be given<br />
either expressly or implied by G.J. <strong>Gardner</strong> <strong>Homes</strong>. Intending purchasers<br />
must rely on their own enquiries. Correct at time of print – February 2013.


