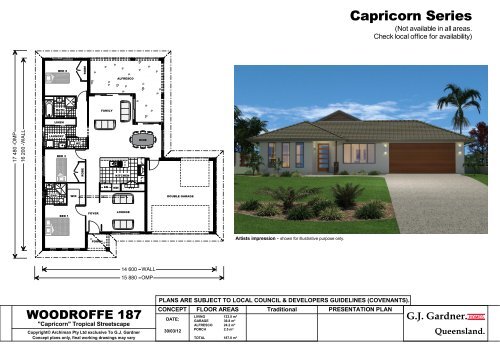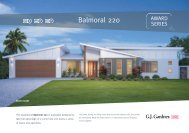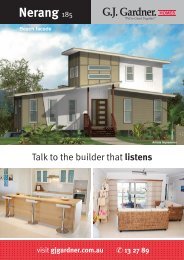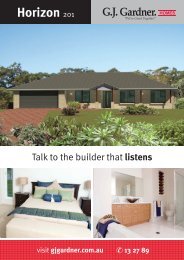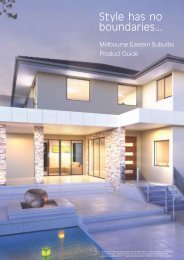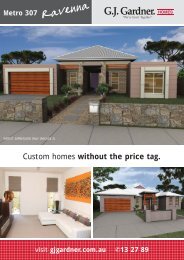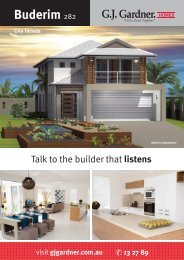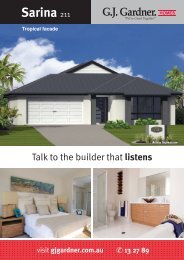Download PDF Brochure - G.J. Gardner Homes
Download PDF Brochure - G.J. Gardner Homes
Download PDF Brochure - G.J. Gardner Homes
You also want an ePaper? Increase the reach of your titles
YUMPU automatically turns print PDFs into web optimized ePapers that Google loves.
Capricorn Series(Not available in all areas.Check local office for availability)BED 2ROBEALFRESCOBATHFAMILYLINENOMPWALLLAUNDRYWCDINE17 48016 200BED 3ROBEKITCHENFRMWPTYENSWIRDOUBLE GARAGEBED 1FOYERLOUNGEPORCHArtists impression - shown for illustrative purpose only.14 60015 880WALLOMPWOODROFFE 187"Capricorn" Tropical StreetscapeCopyright© Archiman Pty Ltd exclusive To G.J. <strong>Gardner</strong>Concept plans only, final working drawings may varyPLANS ARE SUBJECT TO LOCAL COUNCIL & DEVELOPERS GUIDELINES (COVENANTS).CONCEPTDATE:30/03/12FLOOR AREASLIVING 123.5 m²GARAGE 36.8 m²ALFRESCO 24.2 m²PORCH 2.5 m²TOTAL 187.0 m²TraditionalPRESENTATION PLANG.J. <strong>Gardner</strong>. HOMESQueensland.
Capricorn Series(Not available in all areas.Check local office for availability)182006 00030000300006 6001 5001 5007 40018200STREETWOODROFFE 187"Capricorn" Tropical StreetscapeCopyright© Archiman Pty Ltd exclusive To G.J. <strong>Gardner</strong>Concept plans only, final working drawings may varyPLANS ARE SUBJECT TO LOCAL COUNCIL & DEVELOPERS GUIDELINES (COVENANTS).CONCEPTDATE:30/03/12FLOOR AREASLIVING 123.5 m²GARAGE 36.8 m²ALFRESCO 24.2 m²PORCH 2.5 m²TOTAL 187.0 m²TraditionalSITE PLAN Scale 1:200G.J. <strong>Gardner</strong>. HOMESQueensland.
20016 2003 000 2 400 3 000 6 400 1 4003 0002 2002002 8002006 0002001 200200Capricorn Series(Not available in all areas.Check local office for availability)2002 8002002 2002004 92070600703 3402003 0004001 800 200 600 1 800 600 6 40014 6004 000 3 800 2 400 4 4002002002002002003 6003 6002 2004 20020070 2002003 000530 6 0004 400200702 600930 70 2002003 7302 2004 400200 70702001 800 1 7306 1301 360 2 440 600400 160 1 840400800 1 800 1 400 360 3 0401 500x1 800ALFRESCOROBE2x720BED 22100 x 30008201 500x1 800FAMILY720BATH1 200x1 2002100 x 1800LINEN1 500x1 800DINE720WC820LAUNDRY210 x16002 400820DOUBLE GARAGE2x420PTYKITCHENLOUNGEMWFRFOYER820820ROBE2x720WIRBED 3ENS1 500x1 800900x600720BED 19001 500x2 4004 800PORCH1 800x6001 800x6001 800x600600 600 400 600 400 600 600 100 940 960 2 440 960 4 840 56020070 70 702002002002 800530 1 100 3 7601 2004 200200 701 830 1 500 70 1 100 70 702002001 7201 9705 600200703 4001 260 70 2002003 6005 6002002003 4001 600 200 2002003 0005 6003 800 1 800 9 000640 14 600 640OMP15 8803 600 1 200 1 000 1 600 800 1 800 1 200 600 4 400200 1 700701 620701 98070930 70 88070 1 030701 700701 800702 2002001 2002002002 970701 80070 530701 880702 800701 800703 600200640 16 200 640OMP17 480WOODROFFE 187"Capricorn" Tropical StreetscapeCopyright© Archiman Pty Ltd exclusive To G.J. <strong>Gardner</strong>Concept plans only, final working drawings may varyPLANS ARE SUBJECT TO LOCAL COUNCIL & DEVELOPERS GUIDELINES (COVENANTS).CONCEPTDATE:30/03/12FLOOR AREASLIVING 123.5 m²GARAGE 36.8 m²ALFRESCO 24.2 m²PORCH 2.5 m²TOTAL 187.0 m²TraditionalFLOOR PLAN Scale 1:100G.J. <strong>Gardner</strong>. HOMESQueensland.
Capricorn Series(Not available in all areas.Check local office for availability)25° Roof Pitch2 100400JoineryCeiling2 500Floor Level300WOODROFFE 187"Capricorn" Tropical StreetscapeCopyright© Archiman Pty Ltd exclusive To G.J. <strong>Gardner</strong>Concept plans only, final working drawings may varyPLANS ARE SUBJECT TO LOCAL COUNCIL & DEVELOPERS GUIDELINES (COVENANTS).CONCEPTDATE:30/03/12FLOOR AREASLIVING 123.5 m²GARAGE 36.8 m²ALFRESCO 24.2 m²PORCH 2.5 m²TOTAL 187.0 m²TraditionalELEVATIONS Scale 1:100G.J. <strong>Gardner</strong>. HOMESQueensland.


