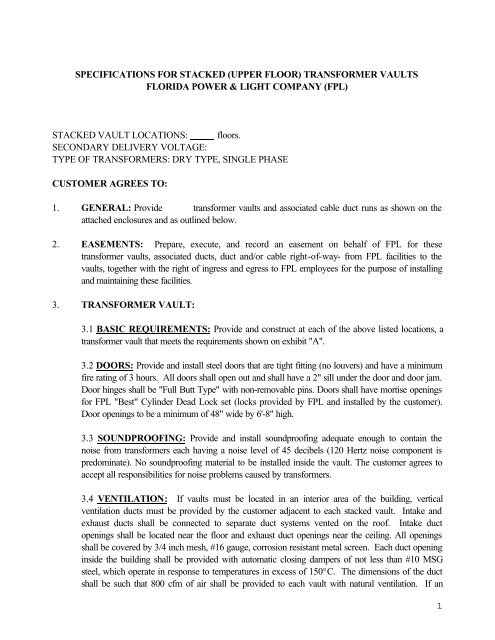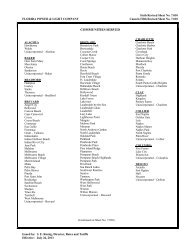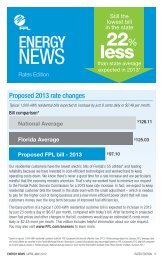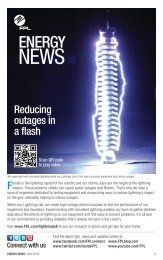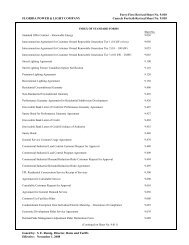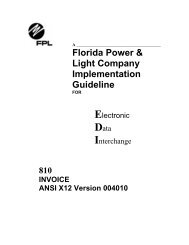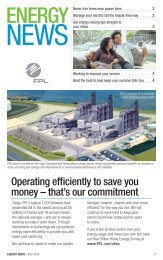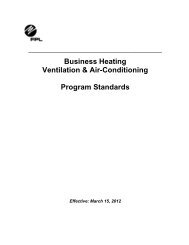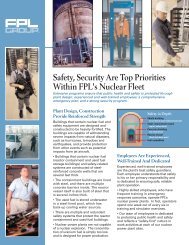You also want an ePaper? Increase the reach of your titles
YUMPU automatically turns print PDFs into web optimized ePapers that Google loves.
SPECIFICATIONS FOR STACKED (UPPER FLOOR) TRANSFORMER VAULTS<br />
FLORIDA POWER & LIGHT COMPANY (<strong>FPL</strong>)<br />
STACKED VAULT LOCATIONS: floors.<br />
SECONDARY DELIVERY VOLTAGE:<br />
TYPE OF TRANSFORMERS: DRY TYPE, SINGLE PHASE<br />
CUSTOMER AGREES TO:<br />
1. GENERAL: Provide <strong>transformer</strong> <strong>vaults</strong> and associated cable duct runs as shown on the<br />
attached enclosures and as outlined below.<br />
2. EASEMENTS: Prepare, execute, and record an easement on behalf of <strong>FPL</strong> for these<br />
<strong>transformer</strong> <strong>vaults</strong>, associated ducts, duct and/or cable right-of-way- from <strong>FPL</strong> facilities to the<br />
<strong>vaults</strong>, together with the right of ingress and egress to <strong>FPL</strong> employees for the purpose of installing<br />
and maintaining these facilities.<br />
3. TRANSFORMER VAULT:<br />
3.1 BASIC REQUIREMENTS: Provide and construct at each of the above listed locations, a<br />
<strong>transformer</strong> vault that meets the requirements shown on exhibit "A".<br />
3.2 DOORS: Provide and install steel doors that are tight fitting (no louvers) and have a minimum<br />
fire rating of 3 hours. All doors shall open out and shall have a 2" sill under the door and door jam.<br />
Door hinges shall be "Full Butt Type" with non-removable pins. Doors shall have mortise openings<br />
for <strong>FPL</strong> "Best" Cylinder Dead Lock set (locks provided by <strong>FPL</strong> and installed by the customer).<br />
Door openings to be a minimum of 48" wide by 6'-8" high.<br />
3.3 SOUNDPROOFING: Provide and install soundproofing adequate enough to contain the<br />
noise from <strong>transformer</strong>s each having a noise level of 45 decibels (120 Hertz noise <strong>com</strong>ponent is<br />
predominate). No soundproofing material to be installed inside the vault. The customer agrees to<br />
accept all responsibilities for noise problems caused by <strong>transformer</strong>s.<br />
3.4 VENTILATION: If <strong>vaults</strong> must be located in an interior area of the building, vertical<br />
ventilation ducts must be provided by the customer adjacent to each stacked vault. Intake and<br />
exhaust ducts shall be connected to separate duct systems vented on the roof. Intake duct<br />
openings shall be located near the floor and exhaust duct openings near the ceiling. All openings<br />
shall be covered by 3/4 inch mesh, #16 gauge, corrosion resistant metal screen. Each duct opening<br />
inside the building shall be provided with automatic closing dampers of not less than #10 MSG<br />
steel, which operate in response to temperatures in excess of 150°C. The dimensions of the duct<br />
shall be such that 800 cfm of air shall be provided to each vault with natural ventilation. If an<br />
1
exhaust fan is used on the roof of the building, a minimum of 600 cfm of natural ventilation must be<br />
provided to each vault in case the exhaust fan fails. Fans will be furnished, installed and maintained<br />
by the customer. NOTE: More than one exhaust fan, supply fan, or a <strong>com</strong>bination of supply and<br />
exhaust fans is not acceptable and will not be approved. Ducts to be used for stacked vault<br />
ventilation only.<br />
3.5 STRUCTURAL: Provide adequate structural strength in each vault to support the weight of<br />
the equipment to be installed in each vault. Heaviest single piece of equipment to be installed in<br />
each vault is the <strong>transformer</strong> which weighs 3,500 lbs. and covers a floor area of 3 ft. x 3-1/2 ft.<br />
Install 7/8" galvanized pull iron in the ceiling of each stacked vault, as near as practical over each<br />
primary duct bank entrance through the floor, for pulling and supporting cable. The pulling eye is to<br />
be located as shown on Exhibit "A", tied into building structural steel and must withstand up to<br />
10,000 pounds tension.<br />
4. ELEVATOR: Provide elevator with minimum rated capacity of 3,500 lbs. and a minimum clear<br />
door opening of 42" wide by 6'-8" high. This elevator shall be labeled "Freight/Personnel" to<br />
distinguish it from other elevators in the building.<br />
5. ACCESS: Provide a minimum of 4 ft. wide by 7 ft. high unrestricted and unlocked passageway,<br />
with floor capable of supporting 3,500 lbs. concentrated load, from outside the building to each<br />
"stacked" vault. Passage through doorways may be reduced to 42" wide by 6'-8" high.<br />
6. DUCTS: Provide and install 6-2" concrete encased PVC ducts from "main vault" to first "stacked"<br />
vault and between "stacked" <strong>vaults</strong>. The number, size and location of these ducts is shown on<br />
attachment.. Minimum of 2 inches of concrete cover is required over each duct. Duct faces are to<br />
be flush with ceiling and 2 inches above the floor. Provide and install a fish line in each duct running<br />
from "main" vault to first "stacked" vault for use in pulling cables. Conduit ells shall have a minimum<br />
radius of 24 inches.<br />
7. CUSTOMER SERVICE ENTRANCE: Provide and install single phase 120/240volt secondary<br />
service entrance into vault as shown on attachment. If cables are used, provide 15 ft. of cable per<br />
leg into the vault to reach the point of connection to <strong>FPL</strong> facilities. Provide and install fire stop at<br />
the point service enters the vault.<br />
8. SPECIAL RESTRICTIONS: No pipes for sanitary plumbing, water or gas supply or for any<br />
other purposes foreign to the vault. Vaults shall not be used for storage, or for any other purpose<br />
than to contain and protect the <strong>transformer</strong>s and the necessary equipment, incident thereto.<br />
FLORIDA POWER AND LIGHT COMPANY AGREES TO:<br />
1. Provide and install all equipment and materials in the vault including lighting fixtures and<br />
wiring for this equipment.<br />
2
2. Provide and install all primary cables, in ducts provided by the customer, in duct runs<br />
between "main vault" and "stacked" <strong>vaults</strong>, and between "stacked" <strong>vaults</strong>.<br />
3. Maintain all equipment and material installed by <strong>FPL</strong>.<br />
ENCLOSURES:<br />
The following enclosures are an integral part of these specifications:<br />
Exhibit "A":Drawing showing dimensions and other details of the vault requirements.<br />
IMPORTANT: The agreements and requirements as outlined on pages 1, 2, 3, 4, and ac<strong>com</strong>panying<br />
enclosures must be adhered to.<br />
ANY CHANGES OR VARIATIONS FROM THESE SPECIFICATIONS MUST BE<br />
SUBMITTED TO THE <strong>FPL</strong> REPRESENTATIVE IN WRITING AND APPROVED BY <strong>FPL</strong><br />
ENGINEERING.<br />
3


