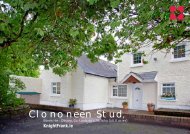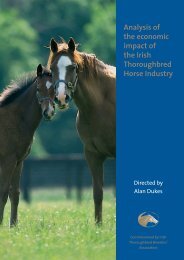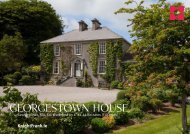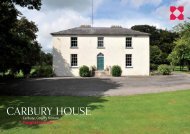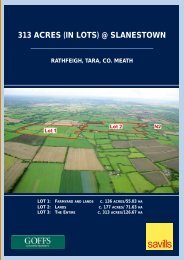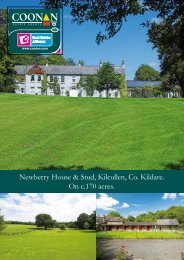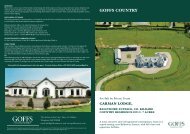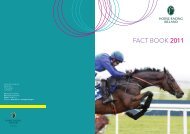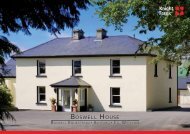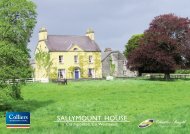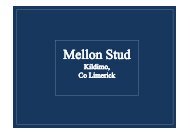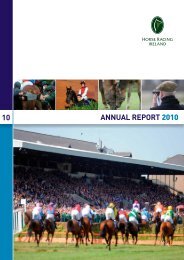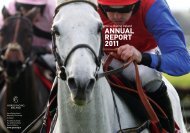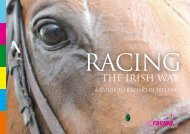Create successful ePaper yourself
Turn your PDF publications into a flip-book with our unique Google optimized e-Paper software.
GOFFS COUNTRY<br />
OUTSIDE<br />
Garage 12m x 5.30 with boiler house<br />
<strong>The</strong> land is all in grass, elevated and laid out in one division and partly railed.<br />
NOTEWORTHY FEATURES<br />
Double glazed pvc windows throughout<br />
O.F.C.H.<br />
Extensive patio area with fountain and stepped gardens<br />
Delightful sunny aspect<br />
Mains water, E.S.B., puraflo sewage, O.F.C.H.<br />
SOLICITOR:<br />
Kieran Lawlor, Lawlor O’Reilly & Co., 43, Gardiner Street Upper, Dublin, 1.<br />
DIRECTIONS:<br />
From Dublin proceed out the M1 in a northerly direction and take the first exit marked Balbriggan. At<br />
roundabout at <strong>to</strong>p of ramp take left turn signposted Walshes<strong>to</strong>wn. Property for sale is the 2nd on the right,<br />
(approximately 300 yards down this road)<br />
THE DEN ROWANS LITTLE,<br />
LUSK, CO. DUBLIN ON C. 10 ACRES<br />
<strong>The</strong> Atrium, Johns Lane, Naas, Co. Kildare.<br />
Telephone 045 981048<br />
email info@goffscountry.ie<br />
web www.goffscountry.com<br />
Partially cut s<strong>to</strong>ne family residence on c. 10 acres of grassland. Superbly<br />
located just off the M1 and within excellent commuting <strong>to</strong> Dublin and the<br />
airport.<br />
<strong>The</strong>se details are for guidance purposes only and do not form part of any contract. This firm does not hold itself responsible for any inaccuracy in the<br />
particulars or terms. <strong>The</strong>y are issued on the understanding that all negotiations will be conducted through this firm.<br />
Ireland Since 1866
THE DEN,<br />
ROWANS LITTLE, LUSK, CO. DUBLIN<br />
ON C. 10 ACRES<br />
Wonderfully located family residence<br />
on c. 10 acres with well laid out and<br />
spacious accommodation and nicely<br />
s<strong>to</strong>cked gardens. <strong>The</strong> property is<br />
approached via electric gates and<br />
gravelled drive. It is approximately 6.5<br />
km from Balbriggan and 26 km from<br />
Dublin City Centre. It has the benefit of<br />
country living yet is within close<br />
proximity <strong>to</strong> the city centre. Sporting<br />
facilities include hunting with the<br />
famous Fingal Harriers, Ward Union<br />
and local Farmers hunt. For golf<br />
enthusiasts there are a number of<br />
excellent courses in the area such as<br />
Balbriggan and Hollywood Lakes.<strong>The</strong>re<br />
is fishing on the river Boyne and a host<br />
of sports clubs nearby.<br />
ACCOMMODATION:<br />
Ground Floor<br />
Front Porch leading <strong>to</strong> hall<br />
Kitchen/breakfast room<br />
Internal hallway<br />
First Floor<br />
Dining room<br />
Ground Floor<br />
Sitting room off the hallway<br />
T.V. room<br />
Bedroom 1<br />
Jack & Jill bathroom<br />
Bedroom 2.<br />
First Floor<br />
Spacious landing<br />
Bedroom 3<br />
Bedroom 4<br />
5.90m x 3.50m & 7.80m x 1.70m with oak flooring, feature raised ceiling,<br />
main staircase, guest w.c. and s<strong>to</strong>rage.<br />
8.66m x 5.00m with oak fitted units, dishwasher, Elan cooker (combined<br />
gas & electric), dumb bell waiter <strong>to</strong> dining room and double doors<br />
leading <strong>to</strong> large patio and bar-b-que area.<br />
with guest w.c. off and stairs <strong>to</strong> dining room.<br />
6.75m x 5.25m with fireplace and bog oak mantlepiece. Picture windows<br />
overlooking the gardens.<br />
6.m x 5.40m with double doors and open fireplace, coving and centre<br />
piece.<br />
4.40m x 4.30m with double doors leading <strong>to</strong> large patio area.<br />
4.0m x 3.70m with fitted wardrobes leading in<strong>to</strong><br />
3.80m x 3.50m extensive tyling w.c., w.h.b., shower and fitted vanity unit.<br />
opening in<strong>to</strong><br />
4.20m x 3.90m with walk in wardrobe.<br />
5.90m x 4.40m with en suite w.c., w.h.b & shower.<br />
7.50m x 5.90m with walk in wardrobes and en suite w.c., w.h.b., bath,<br />
shower and vanity unit.



