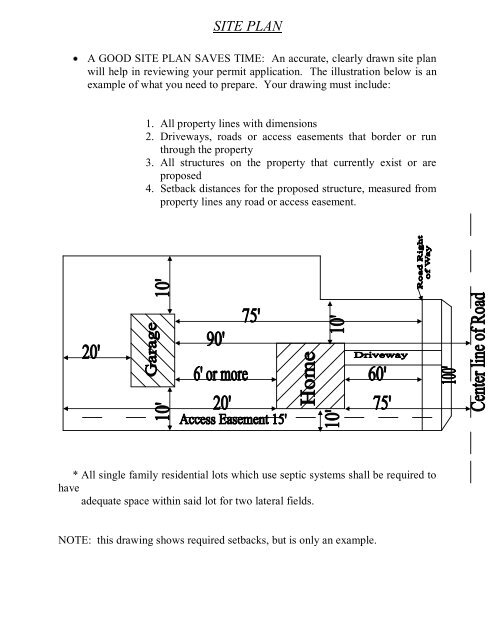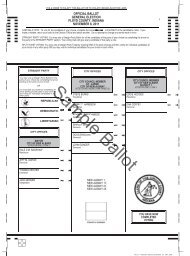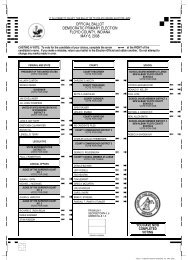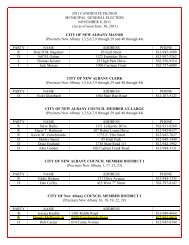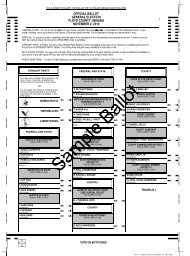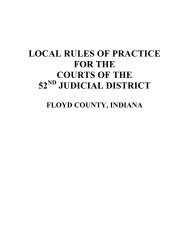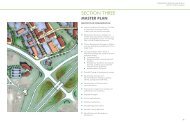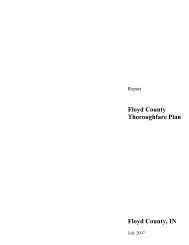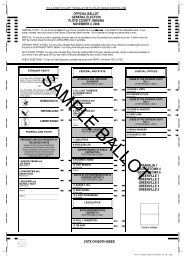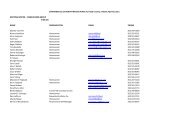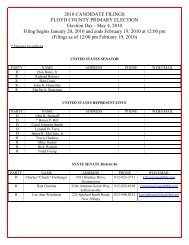SITE PLAN A GOOD SITE PLAN SAVES TIME: An accurate, clearly drawn site plan will help in reviewing your permit application. The illustration below is an example of what you need to prepare. Your drawing must include: 1. All property lines with dimensions 2. Driveways, roads or access easements that border or run through the property 3. All structures on the property that currently exist or are proposed 4. Setback distances for the proposed structure, measured from property lines any road or access easement. * All single family residential lots which use septic systems shall be required to have adequate space within said lot for two lateral fields. NOTE: this drawing shows required setbacks, but is only an example.
SM TRANSMISSION RIGHTS OF WAY GUIDELINES/RESTRICTIONS This list of rights of way restrictions has been developed to answer the most often asked questions about property owner use of transmission rights of way. This list does not cover all restrictions or all possible situations. You should contact the Asset Protection Right-of-Way Specialist if you have additional concerns about the rights of way. This list of restrictions is subject to changes at any time <strong>and</strong> without notice. Duke Energy shall not relinquish any of its rights conveyed by the right of way agreement. All activity within the rights of way shall be reviewed by an Asset Protection Right-of-Way Specialist. It is strongly suggested that you contact Duke Energy <strong>and</strong> submit plans for approval prior to construction of any improvements within the rights of way. 1. Structures, buildings, manufactured homes, mobile homes <strong>and</strong> trailers, satellite signal receiver systems, swimming pools (<strong>and</strong> any associated equipment <strong>and</strong> decking), graves, billboards, dumpsters, signs, wells, septic systems or storage tanks <strong>and</strong> systems (whether above or below ground), refuse of any type, flammable material, building material, wrecked or disabled vehicles <strong>and</strong> all other objects (whether above or below ground) which may, in Duke Energy’s opinion, interfere, in any way, are not allowed within the rights of way limits. Transformers, telephone/cable pedestals (<strong>and</strong> associated equipment), <strong>and</strong> fire hydrants are not allowed. 2. Fences shall not be attached to poles or towers. Fences shall not exceed 10 feet in height <strong>and</strong> shall be installed greater than 25 feet from poles, towers, <strong>and</strong> guy anchors. Fences shall not parallel the centerline within the rights of way but may cross from one side to the other at any angle not less than 30 degrees with the centerline. If a fence crosses the rights of way, a 16 feet gate shall be installed by the property owner per Duke Energy’s specifications to allow free access required by Duke Energy equipment. 3. Contact Duke Energy <strong>and</strong> obtain written approval before grading or filling on the rights of way. Grading (cuts or fill) shall be at least 25 feet from a pole or tower leg, <strong>and</strong> slope shall not exceed 4:1 on the rights of way. Grading or filling within the rights of way or near a structure, which will prevent free equipment/vehicle access, will not be permitted. Sedimentation control, including re-vegetation, is required per state regulations. 4. Streets, roads, driveways, sewer lines, water lines, <strong>and</strong> other utility lines, or any underground facilities shall not parallel the center line within the rights of way, but may cross, from one side to the other, at any angle not less than 30 degrees with the center line. No portion of such facility shall be located within 25 feet of Duke Energy’s supporting facilities. Intersections of roads, driveways, or alleyways are not permitted. 5. Any drainage features that allows water to pond, causes erosion, directs storms water toward the rights of way, or limits access to or around a structure is prohibited. 6. Contact Duke Energy prior to the construction of lakes, ponds, or detention facilities, etc. within the rights of way limits. 7. Duke Energy does not object to parking within the rights of way, provided that: a. A barrier, sufficient to withst<strong>and</strong> a 15 MPH vehicular impact, shall be erected by the party constructing the parking area to protect the pole, tower or guy anchor. The barrier shall be located in such a manner as to restrict parking to at least 5 feet from the structure. b. Any access area, entrances, or exists shall cross (from one side to the other) the rights of way at or near right angles to the centerline, <strong>and</strong> shall not pass within 25 feet of any structure c. Lighting structures within the rights of way limits need to be approved by Duke Energy before installing. d. Signs <strong>and</strong> other attachments to Duke Energy structures are prohibited. 8. Duke Energy will not object to certain vegetation planting as long as: a. It does not interfere with the access of existing structures or the safe <strong>and</strong> reliable operation <strong>and</strong> maintenance of the line. b. Outside the wire zone: With prior written approval, Duke Energy does not object to plants, shrubs <strong>and</strong> trees that are of a species that will not exceed fifteen (15) feet in height at maturity. c. Inside the wire zone: Duke Energy objects to plants, shrubs <strong>and</strong> trees within the wire zone. Consideration may be given for situations that Duke considers appropriate. Written approval is required. d. Duke Energy may exercise the right to cut danger trees outside the rights of way limits as granted by the right of way agreement <strong>and</strong> as required to properly maintain <strong>and</strong> operate the transmission line. We hope this is useful information. If additional questions arise, or if you plan anything not covered above, please contact: Duke Energy Representative: GARY S. MCNAMEE Telephone Number: 812-375-2021, 812-447-2351


