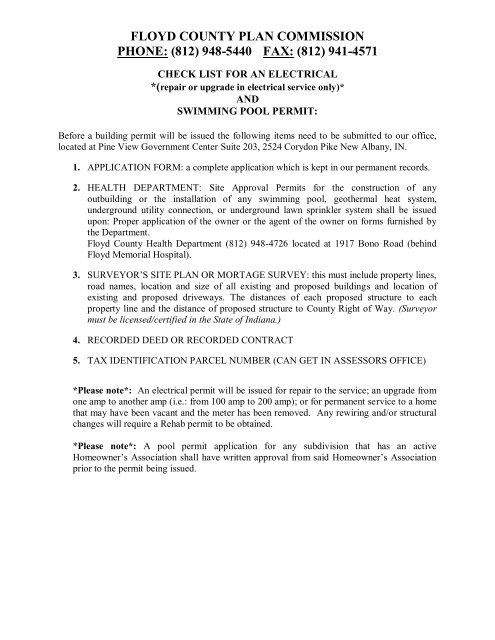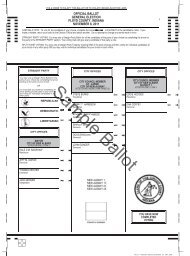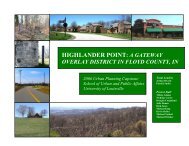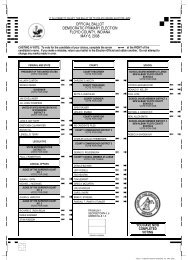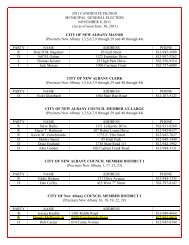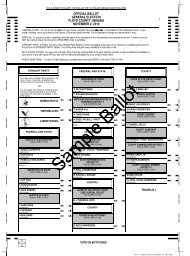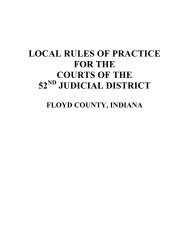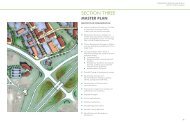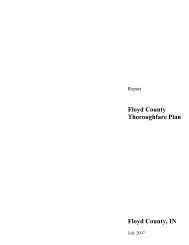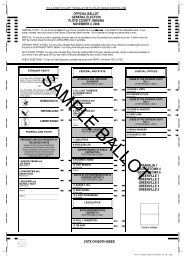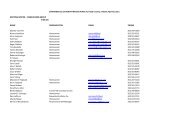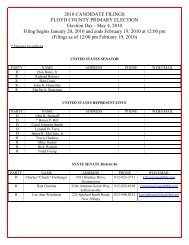Electrical and Inground Pool Permit Application (pdf) - Floyd County ...
Electrical and Inground Pool Permit Application (pdf) - Floyd County ...
Electrical and Inground Pool Permit Application (pdf) - Floyd County ...
You also want an ePaper? Increase the reach of your titles
YUMPU automatically turns print PDFs into web optimized ePapers that Google loves.
FLOYD COUNTY PLAN COMMISSION<br />
PHONE: (812) 948-5440 FAX: (812) 941-4571<br />
CHECK LIST FOR AN ELECTRICAL<br />
*(repair or upgrade in electrical service only)*<br />
AND<br />
SWIMMING POOL PERMIT:<br />
Before a building permit will be issued the following items need to be submitted to our office,<br />
located at Pine View Government Center Suite 203, 2524 Corydon Pike New Albany, IN.<br />
1. APPLICATION FORM: a complete application which is kept in our permanent records.<br />
2. HEALTH DEPARTMENT: Site Approval <strong>Permit</strong>s for the construction of any<br />
outbuilding or the installation of any swimming pool, geothermal heat system,<br />
underground utility connection, or underground lawn sprinkler system shall be issued<br />
upon: Proper application of the owner or the agent of the owner on forms furnished by<br />
the Department.<br />
<strong>Floyd</strong> <strong>County</strong> Health Department (812) 948-4726 located at 1917 Bono Road (behind<br />
<strong>Floyd</strong> Memorial Hospital).<br />
3. SURVEYOR’S SITE PLAN OR MORTAGE SURVEY: this must include property lines,<br />
road names, location <strong>and</strong> size of all existing <strong>and</strong> proposed buildings <strong>and</strong> location of<br />
existing <strong>and</strong> proposed driveways. The distances of each proposed structure to each<br />
property line <strong>and</strong> the distance of proposed structure to <strong>County</strong> Right of Way. (Surveyor<br />
must be licensed/certified in the State of Indiana.)<br />
4. RECORDED DEED OR RECORDED CONTRACT<br />
5. TAX IDENTIFICATION PARCEL NUMBER (CAN GET IN ASSESSORS OFFICE)<br />
*Please note*: An electrical permit will be issued for repair to the service; an upgrade from<br />
one amp to another amp (i.e.: from 100 amp to 200 amp); or for permanent service to a home<br />
that may have been vacant <strong>and</strong> the meter has been removed. Any rewiring <strong>and</strong>/or structural<br />
changes will require a Rehab permit to be obtained.<br />
*Please note*: A pool permit application for any subdivision that has an active<br />
Homeowner’s Association shall have written approval from said Homeowner’s Association<br />
prior to the permit being issued.
FLOYD COUNTY PLAN COMMISSION<br />
ELECTRICAL AND SWIMMING POOL PERMIT APPLICATION<br />
** <strong>Application</strong> Must Be Filled In Completely **<br />
APPLICANT NAME:<br />
PHONE:<br />
PARCEL #: LOT #: ZONE:<br />
PROJECT ADDRESS:<br />
SUBDIVISION:<br />
CITY:<br />
ZIP:<br />
TOWNSHIP: SEC: TOWNSHIP: RANGE:<br />
OWNER<br />
CONTRACTOR<br />
NAME:<br />
ADDRESS:<br />
PHONE:<br />
NAME:<br />
ADDRESS:<br />
PHONE:<br />
BUILDING HEIGHT: __________________<br />
LOT COVERAGE %: _________________<br />
PROPOSED WORK: (ELECTRIC): Please describe:<br />
Repair; upgrade in electric service; or request for Permanent service. Note: anything else will<br />
require a Rehab <strong>Permit</strong>.<br />
COST OF PROJECT: $ ____________ ELECTRIC SERVED BY: _______________________<br />
IS THIS USE FOR RESIDENTIAL? YES: _____ NO: _____<br />
IS THIS USE FOR COMMERCIAL? YES: _____ NO: ____<br />
IF YES FOR COMMERCIAL, THEN PLEASE EXPLAIN: _____________________________<br />
______________________________________________________________________________<br />
PROPOSED WORK SWIMMING POOL:<br />
POOL SIZE: ______________ TYPE OF POOL? _____________________________________<br />
HOW IS IT MADE? ____________________________________________________________<br />
ELECTRICAL FOR POOL:<br />
NAME: _______________________________________ PHONE: ______________________<br />
COST OF PROJECT: $ ________________________<br />
SEWAGE / SEPTIC PERMIT # AND DATE:<br />
ELECTRIC SERVED BY: _______________________________________________________<br />
IS THIS USE FOR RESIDENTIAL? YES: _____ NO: _____<br />
IS THIS USE FOR COMMERCIAL? YES: _____ NO: _____<br />
IF YES FOR COMMERCIAL, PLEASE EXPLAIN: ___________________________________
The applicant hereby certifies <strong>and</strong> agrees as follows:<br />
1. That he/she is authorized to make this application.<br />
2. That he/she read this application (pages 1&2) <strong>and</strong> attests that the information which has been<br />
furnished. Including that contained in the plan(s) is correct.<br />
3. The plans which have been furnished to <strong>Floyd</strong> <strong>County</strong> Plan Commission are a basis upon<br />
which <strong>Floyd</strong> <strong>County</strong> is entitled to act in issuing or revoking any permit or certificate of<br />
compliance. The plan(s) are incorporated by reference into this application.<br />
4. If there is any misrepresentation in this application, or any associated documents, <strong>Floyd</strong><br />
<strong>County</strong> may revoke any permit or certificate of occupancy issued in reliance upon such<br />
representation.<br />
5. Agrees to comply with all <strong>Floyd</strong> <strong>County</strong> Ordinance <strong>and</strong> permit conditions <strong>and</strong> State statues<br />
which regulate the building construction, use, occupancy, <strong>and</strong> site development <strong>and</strong> grant<br />
<strong>Floyd</strong> <strong>County</strong> officials the right to enter onto the property for the purpose of inspection the<br />
work permitted <strong>and</strong> posting notices.<br />
NOTE: Plans shall mean all site <strong>and</strong> construction plans <strong>and</strong> specifications, whether<br />
furnished prior to or subsequent to the application date constitute an amendment to the<br />
original application <strong>and</strong> must be specifically approved by the county with an appropriate<br />
endorsement <strong>and</strong> the signature of the approving official prior to implementation.<br />
Failure of the permit holder to have work ready <strong>and</strong> a reinspection is required, a reinspection<br />
fee of $50.00 for each additional inspection shall be assessed in accordance with Ordinance<br />
FCO-87-8.<br />
Please sign that you underst<strong>and</strong> the above statement <strong>and</strong> the criteria of the <strong>Floyd</strong> <strong>County</strong> Plan<br />
Commission. Contractor or Homeowner must call in for all inspections required.<br />
Signature of Agent/Contractor or Owner:<br />
-----------------------------------------------------<br />
Printed Signature:<br />
-----------------------------------------------------<br />
Dated:<br />
-----------------------------------------------------
SITE PLAN<br />
A GOOD SITE PLAN SAVES TIME: An accurate, clearly drawn site plan<br />
will help in reviewing your permit application. The illustration below is an<br />
example of what you need to prepare. Your drawing must include:<br />
1. All property lines with dimensions<br />
2. Driveways, roads or access easements that border or run<br />
through the property<br />
3. All structures on the property that currently exist or are<br />
proposed<br />
4. Setback distances for the proposed structure, measured from<br />
property lines any road or access easement.<br />
* All single family residential lots which use septic systems shall be required to<br />
have<br />
adequate space within said lot for two lateral fields.<br />
NOTE: this drawing shows required setbacks, but is only an example.
SM<br />
TRANSMISSION RIGHTS OF WAY GUIDELINES/RESTRICTIONS<br />
This list of rights of way restrictions has been developed to answer the most often asked questions about property owner use of<br />
transmission rights of way. This list does not cover all restrictions or all possible situations. You should contact the Asset<br />
Protection Right-of-Way Specialist if you have additional concerns about the rights of way. This list of restrictions is subject to<br />
changes at any time <strong>and</strong> without notice. Duke Energy shall not relinquish any of its rights conveyed by the right of way<br />
agreement. All activity within the rights of way shall be reviewed by an Asset Protection Right-of-Way Specialist. It is strongly<br />
suggested that you contact Duke Energy <strong>and</strong> submit plans for approval prior to construction of any improvements within the<br />
rights of way.<br />
1. Structures, buildings, manufactured homes, mobile homes <strong>and</strong> trailers, satellite signal receiver systems, swimming<br />
pools (<strong>and</strong> any associated equipment <strong>and</strong> decking), graves, billboards, dumpsters, signs, wells, septic systems or<br />
storage tanks <strong>and</strong> systems (whether above or below ground), refuse of any type, flammable material, building<br />
material, wrecked or disabled vehicles <strong>and</strong> all other objects (whether above or below ground) which may, in Duke<br />
Energy’s opinion, interfere, in any way, are not allowed within the rights of way limits. Transformers,<br />
telephone/cable pedestals (<strong>and</strong> associated equipment), <strong>and</strong> fire hydrants are not allowed.<br />
2. Fences shall not be attached to poles or towers. Fences shall not exceed 10 feet in height <strong>and</strong> shall be installed<br />
greater than 25 feet from poles, towers, <strong>and</strong> guy anchors. Fences shall not parallel the centerline within the rights<br />
of way but may cross from one side to the other at any angle not less than 30 degrees with the centerline. If a<br />
fence crosses the rights of way, a 16 feet gate shall be installed by the property owner per Duke Energy’s<br />
specifications to allow free access required by Duke Energy equipment.<br />
3. Contact Duke Energy <strong>and</strong> obtain written approval before grading or filling on the rights of way. Grading (cuts or<br />
fill) shall be at least 25 feet from a pole or tower leg, <strong>and</strong> slope shall not exceed 4:1 on the rights of way. Grading<br />
or filling within the rights of way or near a structure, which will prevent free equipment/vehicle access, will not be<br />
permitted. Sedimentation control, including re-vegetation, is required per state regulations.<br />
4. Streets, roads, driveways, sewer lines, water lines, <strong>and</strong> other utility lines, or any underground facilities shall not<br />
parallel the center line within the rights of way, but may cross, from one side to the other, at any angle not less<br />
than 30 degrees with the center line. No portion of such facility shall be located within 25 feet of Duke Energy’s<br />
supporting facilities. Intersections of roads, driveways, or alleyways are not permitted.<br />
5. Any drainage features that allows water to pond, causes erosion, directs storms water toward the rights of way, or<br />
limits access to or around a structure is prohibited.<br />
6. Contact Duke Energy prior to the construction of lakes, ponds, or detention facilities, etc. within the rights of way<br />
limits.<br />
7. Duke Energy does not object to parking within the rights of way, provided that:<br />
a. A barrier, sufficient to withst<strong>and</strong> a 15 MPH vehicular impact, shall be erected by the party constructing<br />
the parking area to protect the pole, tower or guy anchor. The barrier shall be located in such a manner<br />
as to restrict parking to at least 5 feet from the structure.<br />
b. Any access area, entrances, or exists shall cross (from one side to the other) the rights of way at or near<br />
right angles to the centerline, <strong>and</strong> shall not pass within 25 feet of any structure<br />
c. Lighting structures within the rights of way limits need to be approved by Duke Energy before<br />
installing.<br />
d. Signs <strong>and</strong> other attachments to Duke Energy structures are prohibited.<br />
8. Duke Energy will not object to certain vegetation planting as long as:<br />
a. It does not interfere with the access of existing structures or the safe <strong>and</strong> reliable operation <strong>and</strong><br />
maintenance of the line.<br />
b. Outside the wire zone: With prior written approval, Duke Energy does not object to plants, shrubs <strong>and</strong><br />
trees that are of a species that will not exceed fifteen (15) feet in height at maturity.<br />
c. Inside the wire zone: Duke Energy objects to plants, shrubs <strong>and</strong> trees within the wire zone.<br />
Consideration may be given for situations that Duke considers appropriate. Written approval is<br />
required.<br />
d. Duke Energy may exercise the right to cut danger trees outside the rights of way limits as granted by the<br />
right of way agreement <strong>and</strong> as required to properly maintain <strong>and</strong> operate the transmission line.<br />
We hope this is useful information. If additional questions arise, or if you plan anything not covered above, please contact:<br />
Duke Energy Representative: GARY S. MCNAMEE<br />
Telephone Number: 812-375-2021, 812-447-2351
675 IAC 14-4.3-296 Safety features<br />
Sec. 296. Section S4226 Safety features is added as follows:<br />
(1) S4226.1 A residential pool shall be provided with a suitable h<strong>and</strong>hold around its perimeter in<br />
areas where depths exceed three (3) feet six (6) inches. H<strong>and</strong>holds shall be provided no further<br />
apart than four (4) feet <strong>and</strong> shall consist of any one (1) or a combination of items listed as<br />
follows:<br />
(A) Coping, ledge, or deck along the immediate top edge of the pool that provides a slipresisting<br />
surface of at least four (4) inches minimum horizontal width <strong>and</strong> located at or not<br />
more than twelve (12) inches above the waterline.<br />
(B) Ladders, stairs, or seat ledges.<br />
(C) A secured rope or railing placed at or not more than twelve (12) inches above the<br />
waterline.<br />
(2) S4226.2 Rope anchor devices shall be installed at a minimum of one (1) foot <strong>and</strong> a maximum<br />
of two (2) feet on the shallow end side of a point of change in floor slope. In pools where the<br />
slope change occurs in water depths less than four (4) feet six (6) inches, a transition rope<br />
supported by buoys shall be installed.<br />
(3) S4226.3 Access to residential pools shall be restricted by one (1) of the following means:<br />
(A) Walls or fencing not less than four (4) feet high <strong>and</strong> completely surrounding the pool<br />
<strong>and</strong> deck area with the exception of self-closing <strong>and</strong> latching gates <strong>and</strong> doors, both capable<br />
of being locked.<br />
(B) Other means not less than four (4) feet high <strong>and</strong> deemed impenetrable by the enforcing<br />
authority at the time of construction <strong>and</strong> completely surrounding the pool <strong>and</strong> deck area<br />
when the pool is not in use.<br />
(C) A combination of clauses (A) <strong>and</strong> (B) that completely surrounds the pool <strong>and</strong> deck with<br />
the exception of selfclosing <strong>and</strong> latching gates <strong>and</strong> doors which are capable of being locked.<br />
This applies to clauses (A) <strong>and</strong> (B) <strong>and</strong> this clause only.<br />
(D) A power safety pool cover that:<br />
(i) shall provide a continuous connection between the cover <strong>and</strong> the deck, so as to<br />
prohibit access to the pool when the cover is completely drawn over the pool;<br />
(ii) shall be mechanically operated such that the cover cannot be drawn open or<br />
retracted without the use of a:<br />
(AA) key; or<br />
(BB) key <strong>and</strong> switch; or<br />
(CC) touch pad with a personal access code;<br />
(iii) is installed with track, rollers, rails, guides, or other accessories necessary to<br />
accomplish items (i) <strong>and</strong> (ii), in accordance with the manufacturer's instructions; <strong>and</strong><br />
(iv) shall bear an identification tag indicating that the cover satisfies the<br />
requirements of ASTM F 1346–19 (Reapproved 2003), St<strong>and</strong>ards Performance<br />
Specification for Safety Covers <strong>and</strong> Labeling Requirements for All Covers for<br />
Swimming <strong>Pool</strong>s, Spas, <strong>and</strong> Hot Tubs, as published by ASTM International, 100<br />
Barr Harbor Drive, PO Box C700, West Conshohocken, Pennsylvania 19428-2959<br />
for power safety pool covers.<br />
(4) S4226.4 Not less than the following lifesaving equipment shall be installed with each<br />
residential swimming pool:<br />
(A) A ring or throwing buoy fitted with forty (40) feet of one-fourth (1/4) inch diameter line.<br />
(B) A pole not less than twelve (12) feet in length.<br />
(C) Access to a telephone.<br />
(Fire Prevention <strong>and</strong> Building Safety Commission; 675 IAC 14-4.3-296; filed Mar 25, 2011, 10:19 a.m.:<br />
20110420-IR-675090789FRA; readopted filed Aug 4, 2011, 8:35 a.m.: 20110831-IR-675110254RFA)
y the filing fees herinafter specified:<br />
Residential<br />
Single Family or Two Family Dwelling<br />
(excluding garage, attic areas, etc.)<br />
Multi-Family Dwelling<br />
Accessory Structures<br />
Detached Garage<br />
Accessory Structures<br />
Attached Garage<br />
Additions<br />
Interior Remodel<br />
$200 Base Fee plus<br />
$.10 per square foot of floor area<br />
$300 per unit<br />
$40 minimum or<br />
$.10 per square foot of floor area<br />
$100 minimum or<br />
$.10 per square foot of floor area<br />
$55 Base Fee plus<br />
$.10 per square foot of floor area<br />
$40 Base Fee plus<br />
$.10 per square foot of floor area<br />
Swimming <strong>Pool</strong> $175<br />
Temporary Mobile Home<br />
Commercial <strong>and</strong> Industrial<br />
Commercial <strong>and</strong> Industrial Structures<br />
Interior Remodel<br />
Accessory Structures <strong>and</strong> Additions<br />
$155 first two years<br />
$300 per year after first two years<br />
$350 Base Fee plus<br />
$.10 per square foot of floor area<br />
$75 Base Fee plus<br />
$.10 per square foot of floor area<br />
$100 Minimum plus<br />
$.10 per square foot of floor area<br />
Other Structures Fees <strong>and</strong> Fines<br />
Change in <strong>Electrical</strong> Service $40<br />
Parking Structure<br />
Re-Inspection<br />
Early Bird Fine<br />
(Start of Construction prior to permit issuance)<br />
Variance Fine<br />
plus<br />
(Variance required because construction did not occur as per<br />
approved site plan)<br />
Zoning Code Violations<br />
$10 per parking space<br />
$50 Residential<br />
$120 Commercial/Industrial<br />
Twice the amount of permit<br />
Five times the cost of the permit<br />
the cost of the variance<br />
$50 per day per violation


