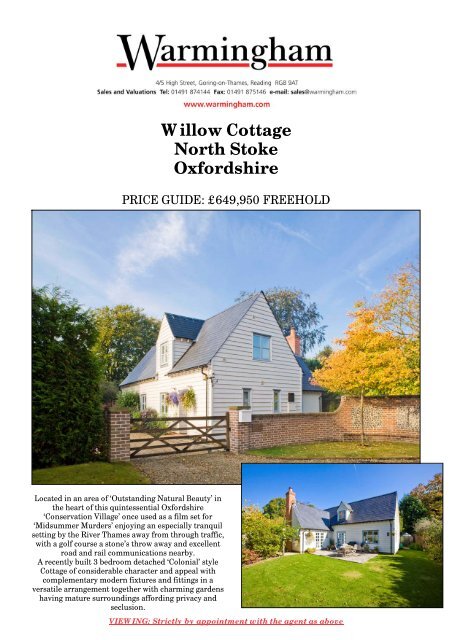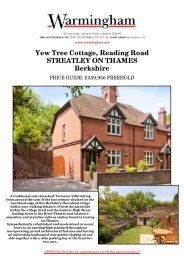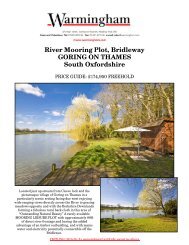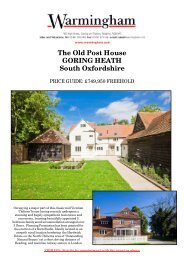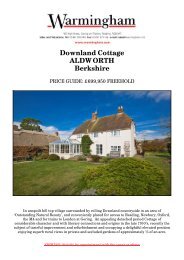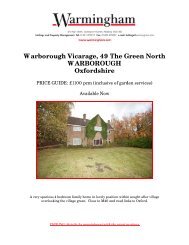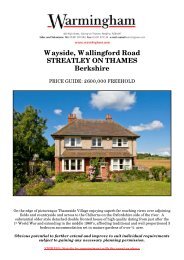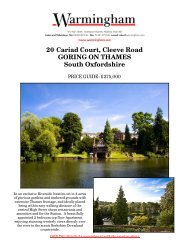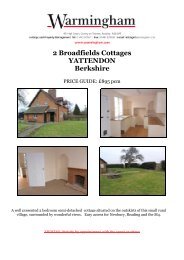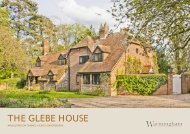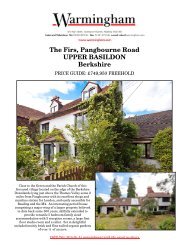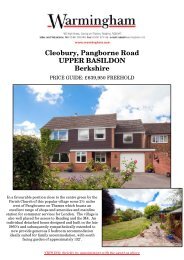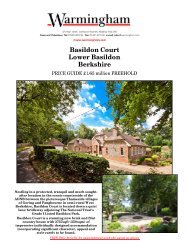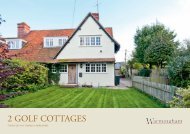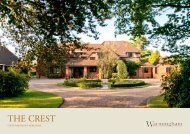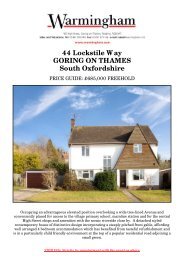Willow Cottage North Stoke Oxfordshire - Warmingham
Willow Cottage North Stoke Oxfordshire - Warmingham
Willow Cottage North Stoke Oxfordshire - Warmingham
You also want an ePaper? Increase the reach of your titles
YUMPU automatically turns print PDFs into web optimized ePapers that Google loves.
<strong>Willow</strong> <strong>Cottage</strong><br />
<strong>North</strong> <strong>Stoke</strong><br />
<strong>Oxfordshire</strong><br />
PRICE GUIDE: £649,950 FREEHOLD<br />
Located in an area of ‘Outstanding Natural Beauty’ in<br />
the heart of this quintessential <strong>Oxfordshire</strong><br />
‘Conservation Village’ once used as a film set for<br />
‘Midsummer Murders’ enjoying an especially tranquil<br />
setting by the River Thames away from through traffic,<br />
with a golf course a stone’s throw away and excellent<br />
road and rail communications nearby.<br />
A recently built 3 bedroom detached ‘Colonial’ style<br />
<strong>Cottage</strong> of considerable character and appeal with<br />
complementary modern fixtures and fittings in a<br />
versatile arrangement together with charming gardens<br />
having mature surroundings affording privacy and<br />
seclusion.<br />
VIEWING: Strictly by appointment with the agent as above
<strong>Willow</strong> <strong>Cottage</strong>, The Street, <strong>North</strong> <strong>Stoke</strong>, <strong>Oxfordshire</strong>, OX10 6BL. 2<br />
SUMMARY<br />
• RECENTLY BUILT IN<br />
APPROXIMATELY 2003 BY MASTER<br />
BUILDER ‘BOSHERS’<br />
• Spacious RECEPTION HALL<br />
• CLOAK ROOM<br />
• UTILITY ROOM<br />
• KITCHEN<br />
• DINING ROOM<br />
• SITTING ROOM<br />
• MASTER BEDROOM 1 with ENSUITE<br />
SHOWER ROOM<br />
• TWO further DOUBLE BEDROOMS<br />
with WALK-IN WARDROBE/PLAY<br />
ROOM having potential subject to the<br />
relevant permissions to convert into a<br />
4 th BEDROOM<br />
• FAMILY BATHROOM<br />
• AIRING CUPBOARD<br />
• GARAGE with attached CAR PORT<br />
• Spacious DRIVEWAY with AMPLE<br />
PARKING<br />
• Mature FRONT and REAR GARDENS<br />
• PRIVATE GATED ENTRANCE<br />
Location<br />
The small South <strong>Oxfordshire</strong> village of <strong>North</strong> <strong>Stoke</strong> occupies a tranquil setting by the River Thames,<br />
just downstream from the historic old market town of Wallingford which was granted a Charter by<br />
Henry II in the mid 14 th century.<br />
Over the years the village has seen little intrusive development, retaining much of its original peaceful<br />
charm, benefiting greatly by being set off the B4009 away from all through traffic. The main village street<br />
and is in effect a cul-de-sac containing many period cottages and houses of differing architectural styles<br />
and character, some dating back to the 16 th century, all contributing to the overall appeal and heritage of<br />
the village. The Parish Church dates back to the 13 th century and boasts a Jacobean pulpit and 14 th<br />
century wall paintings.<br />
The historic Ridgeway Path runs through the centre of the village, having followed a route along the<br />
banks of the Thames from Goring continuing its journey up onto the Chilterns. The immediate local area<br />
has numerous footpaths and bridleways through the scenic surrounding countryside. On the fringe of the<br />
village is the notable luxury 4-star Springs Hotel, set in extensive ‘park like’ grounds overlooking a<br />
private lake and now having a highly regarded and established golf course which can easily be accessed<br />
on foot from the end of the village street.<br />
The peaceful nature of the village belies its close proximity to an excellent road network, linking with the<br />
M4 and M40 motorways. For rail commuters there are stations at Goring on Thames and Cholsey, both<br />
of which provide fast and regular services to Oxford, Reading and London (Paddington).<br />
* GORING ON THAMES – 4 miles * WALLINGFORD – 2½ miles * DIDCOT – 9 miles<br />
* OXFORD – 14 miles * HENLEY ON THAMES – 10 miles * READING - 10 miles<br />
* M40 at Lewknor (J6) – 9 miles * M4 at Theale (J12) – 13 miles<br />
* Cholsey – 3 miles<br />
The Property<br />
<strong>Willow</strong> <strong>Cottage</strong> is a most appealing ‘Colonial Style’ detached cottage only recently having been built in<br />
2003 by master builder ‘Boshers’ to an exacting standard having whitened timber elevations under a<br />
pitched Slate tile roof with whitened timber dormers on two sides, combining both character features<br />
with complimentary modern fixture and fittings.<br />
The property is both light and spacious affording well proportioned accommodation and set in delightful<br />
mature grounds that surround the property on all sides.<br />
It is thought the property could be altered internally between bedroom one and the walk in<br />
wardrobe/playroom to suite individual requirements, potential forming a 4 th bedroom, subject to any<br />
relevant permissions being obtained.
<strong>Willow</strong> <strong>Cottage</strong>, The Street, <strong>North</strong> <strong>Stoke</strong>, <strong>Oxfordshire</strong>, OX10 6BL. 3<br />
Accommodation<br />
GROUND FLOOR<br />
RECEPTION HALL:<br />
A spacious and light reception hall having a<br />
wealth of character benefiting exposed and<br />
waxed Pine floor boards. Double radiator. Open<br />
Pine staircase with return balustrade leading up<br />
to the first floor.<br />
SITTING ROOM:<br />
A glorious dual aspect room affording a pleasant<br />
sheltered aspect over the mature rear garden<br />
and terrace with casement glazed French doors<br />
opening out. Offering a wealth of character with<br />
high vaulted ceilings, stripped and waxed Pine<br />
flooring, and an open fireplace having both brick<br />
surround and hearth with timber mantle and<br />
inset wrought Iron log burner with glass centred<br />
door. Double radiator.<br />
CLOAKROOM:<br />
Light and rather more spacious than normal, the<br />
cloak room has a side aspect and a modern white<br />
fitted suite comprising low level W.C. and low<br />
level pedestal wash hand basin with chrome hot<br />
and cold taps, tiled splash back and vanity<br />
mirror over with wall light point. Double<br />
radiator. Extractor fan. Ceramic tiled flooring.<br />
DINING ROOM:<br />
Approached from either the hall or kitchen this<br />
light triple aspect room affords great space and<br />
convenience with a modern yet character<br />
quality. Stripped and waxed Pine flooring.<br />
Double radiator.
<strong>Willow</strong> <strong>Cottage</strong>, The Street, <strong>North</strong> <strong>Stoke</strong>, <strong>Oxfordshire</strong>, OX10 6BL. 4<br />
KITCHEN:<br />
Having a light and pleasant aspect overlooking<br />
the mature frontage to the property, a modern<br />
fitted kitchen comprising a range of matching<br />
fitted floor and wall mounted units with display<br />
shelving. Built in oven with 4 ring hob over and<br />
extractor canopy above. Built in spaces for tall<br />
fridge freezer and dishwasher. One and a half<br />
stainless steel sink unit with chrome monobloc<br />
taps over. Ceramic tiling to all washing/work<br />
areas. Stripped and waxed Pine flooring.<br />
Opening into the Dining room;<br />
ENSUITE SHOWER ROOM:<br />
A spacious and light room having a side aspect.<br />
Comprising a modern fitted suite of walk in<br />
shower with glazed screen and door with chrome<br />
fitted shower over, low level W.C. low level<br />
pedestal wash hand basin with chrome hot and<br />
cold taps, tiled splash back , and vanity storage<br />
cupboard. Wall shaver point. Double radiator.<br />
Chrome towel rail.<br />
UTILITY ROOM:<br />
A light and comprehensively fitted utility room<br />
having a range of matching floor and wall<br />
mounted units. Spaces and plumbing for<br />
washing machine and tumble dryer.<br />
Sink/drainer unit with chrome mixer taps over.<br />
Wall mounted oil fired boiler providing central<br />
heating and hot water. Ceramic tiled flooring<br />
and to work/washing areas.<br />
MASTER BEDROOM 1:<br />
A light and spacious master bedroom having a<br />
delightful aspect over the mature rear garden.<br />
Large built in Wardrobe providing great<br />
storage. Double radiator. Door through to<br />
Ensuite shower room;<br />
FIRST FLOOR<br />
LANDING:<br />
Approached form the ground floor via an<br />
attractive open Pine staircase the landing is<br />
spacious and affords great natural light with the<br />
benefit of a high angled Velux window. Double<br />
doors opening into large Airing cupboard<br />
having slatted shelving and containing<br />
pressurised hot water system serving insulated<br />
hot water tank with secondary immersion<br />
heater. Double radiator. Stripped and waxed<br />
Pine flooring.
<strong>Willow</strong> <strong>Cottage</strong>, The Street, <strong>North</strong> <strong>Stoke</strong>, <strong>Oxfordshire</strong>, OX10 6BL. 5<br />
BEDROOM 2:<br />
Both light and spacious this double room has a<br />
pleasant rear aspect over the mature rear garden<br />
and a affords a wealth of character having legged<br />
and braced doors on two sides, and lovely<br />
stripped and waxed Pine flooring. Large built in<br />
Wardrobe. Double radiator. Door opening into<br />
walk-in wardrobe/playroom;<br />
BEDROOM 3:<br />
WALK-IN WARDROBE/PLAY ROOM:<br />
Timber steps lead up to this spacious and light<br />
room having a side aspect and affording great<br />
space and giving access to the insulated loft. The<br />
room presently having a low ceiling affording<br />
restricted headroom does offer the potential<br />
(Subject to the relevant permissions) to be<br />
converted in conjunction with bedroom two into<br />
an additional functioning 4 th bedroom.<br />
BEDROOM 3:<br />
A light and spacious double room having a<br />
pleasant side aspect over the property. Large<br />
built in Wardrobe. Stripped and waxed Pine<br />
flooring. Double radiator.<br />
OUTSIDE<br />
The property has a quiet setting with an<br />
attractive low brick wall along the frontage to<br />
the lane, and with an electric five bar wooden<br />
gate giving access to a wide and spacious<br />
gravelled entrance drive affording ample<br />
parking which leads to the garaging and<br />
additional covered parking located on one side.<br />
The spacious driveway is attractively flanked<br />
with a variety of mature trees and planted flower<br />
and shrub beds providing a pleasant outlook and<br />
approach.<br />
The Garage of timber boarded construction<br />
under a pitched clay tile roof comprising a lock<br />
up garage with double wooden entrance doors<br />
and a car port for a second car with exposed<br />
timbers and corner pillars. The garage has fitted<br />
light and power and there is an outside cold<br />
water tap off to one side adjacent to the<br />
property.<br />
The garden at the rear of the property can be<br />
accessed not only from inside the property itself,<br />
FAMILY BATHROOM:<br />
Having a light frontal aspect the family<br />
bathroom benefits from a modern fitted suite<br />
comprising walk in shower with glazed door and<br />
shower over, panelled bath with chrome mixer<br />
taps and shower handset, low level W.C. and low<br />
level pedestal wash hand basin. Ceramic tiled<br />
floor and to all wash areas. Double radiator.<br />
but also externally from wide access ways down<br />
either side of the property. Laid mainly to lawn,<br />
the rear garden is beautifully planted boundaries<br />
boasting many specimen plants and shrubs and<br />
further defined with mainly closely boarded<br />
fencing.<br />
Immediately across the rear of the house is a<br />
wide stone flagged terrace ideal for ‘al fresco’<br />
dining and entertaining, together with<br />
appropriate external lighting.
<strong>Willow</strong> <strong>Cottage</strong>, The Street, <strong>North</strong> <strong>Stoke</strong>, <strong>Oxfordshire</strong>, OX10 6BL. 6<br />
Services<br />
Mains water and electricity are connected to the<br />
property. Septic tank drainage. Central heating<br />
and domestic hot water from Oil fired bolier<br />
located in the Utility Room. Secondary hot<br />
water supply from hot water tank having<br />
immersion heater located in the Airing<br />
Cupboard.<br />
Local Authority<br />
South <strong>Oxfordshire</strong> District Council,<br />
Crowmarsh, Wallingford, Oxon, OX10 8HQ<br />
Tel:01491 823000<br />
Council Tax<br />
Band:‘F’<br />
Current year’s charges payable 09/10:£2,082.56<br />
Directions<br />
From our offices in the centre of Goring turn right and proceed up to the railway bridge junction where<br />
turn left onto the Wallingford Road. Continue out of the village and in approximately 4 miles on reaching<br />
<strong>North</strong> <strong>Stoke</strong> turn left into Cook Lane which leads down into the village itself. At the further end bear<br />
round to the right into The Street and <strong>Willow</strong> <strong>Cottage</strong> will be found on the left hand side at the further<br />
end of a quiet lane.
<strong>Willow</strong> <strong>Cottage</strong>, The Street, <strong>North</strong> <strong>Stoke</strong>, <strong>Oxfordshire</strong>, OX10 6BL. 7
<strong>Willow</strong> <strong>Cottage</strong>, The Street, <strong>North</strong> <strong>Stoke</strong>, <strong>Oxfordshire</strong>, OX10 6BL. 8
<strong>Willow</strong> <strong>Cottage</strong>, The Street, <strong>North</strong> <strong>Stoke</strong>, <strong>Oxfordshire</strong>, OX10 6BL. 9
<strong>Willow</strong> <strong>Cottage</strong>, The Street, <strong>North</strong> <strong>Stoke</strong>, <strong>Oxfordshire</strong>, OX10 6BL. 1<br />
0<br />
N.B. The agent has not tested any apparatus, equipment, fittings or services so cannot verify that they are in working order. If required, the client is advised to<br />
obtain verification. These particulars are issued on the understanding that all negotiations are conducted through <strong>Warmingham</strong> & Co.Whilst all due care is<br />
taken in the preparation of these particulars, no responsibility for their accuracy is accepted, nor do they form part of any offer or contract.Intending clients<br />
must satisfy themselves by inspection or otherwise as to their accuracy prior to signing a contract.


