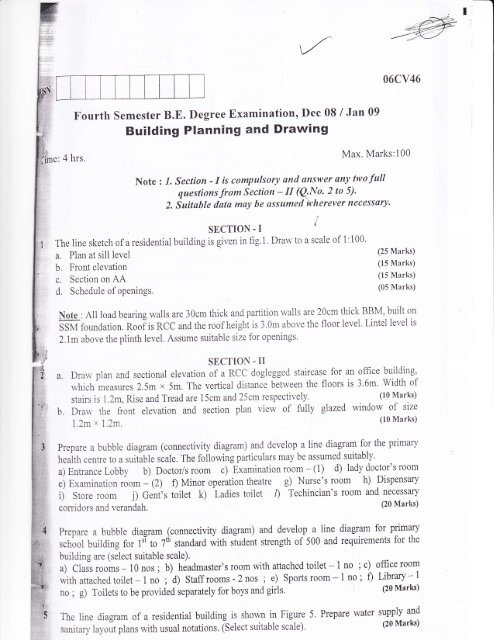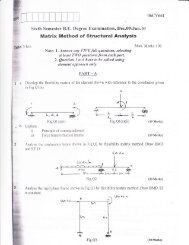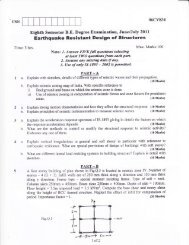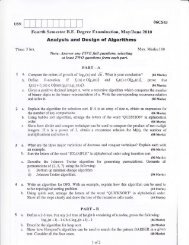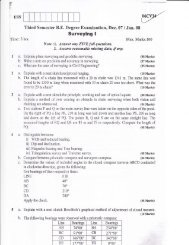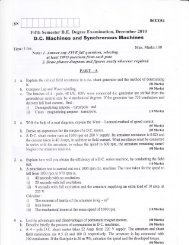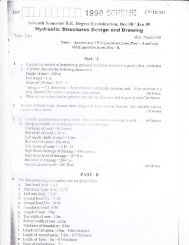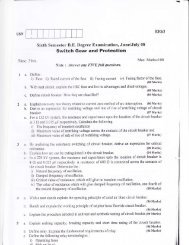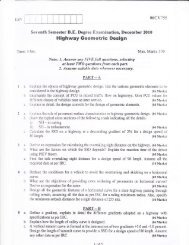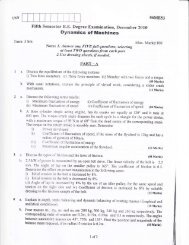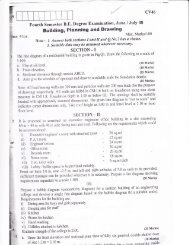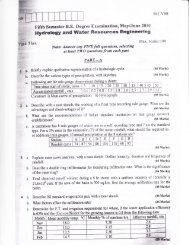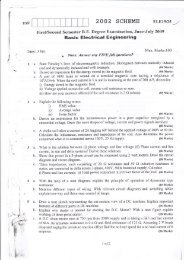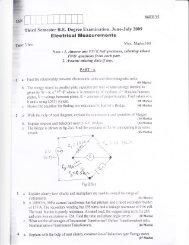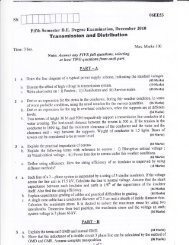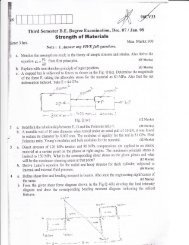Building Planning and Drawing b. Front elevation
Building Planning and Drawing b. Front elevation
Building Planning and Drawing b. Front elevation
Create successful ePaper yourself
Turn your PDF publications into a flip-book with our unique Google optimized e-Paper software.
06cv46<br />
ime: 4 hrs.<br />
Fourth Semester B.E. Degree Bxamination, Dec 08 / Jan 09<br />
<strong>Building</strong> <strong>Planning</strong> <strong>and</strong> <strong>Drawing</strong><br />
Max. Marks:100<br />
Note : 1, Section - I is compulsory und onswer any two full<br />
questions from Section - If (QNo' 2 to 5)'<br />
2. Suitable data may be assumed luherever necessaq)'<br />
SECTION - I<br />
The line sketch of a residential building is given in fig.1 . Draiv to a scale of 1 :100.<br />
a. Plan at sill level<br />
(25 Marks)<br />
b. <strong>Front</strong> <strong>elevation</strong><br />
(15 Marks)<br />
c. Section on AA<br />
(15 Marks)<br />
d. Schedule of openings.<br />
(05 Marks)<br />
Note : All load bcaring walls are 30cm thick <strong>and</strong> parlition walls are 20cm thick BBM. built on<br />
SSNI foundation. Rooiis RCC <strong>and</strong> the roof height is 3.0rn above the lloor level. [,intel lei'el is<br />
2.1m above the plinth level. Assume suitable size for openings.<br />
SECTION . II<br />
a. Drarv plan <strong>and</strong> sectional <strong>elevation</strong> of a RCC doglegged staircase for an olItce building,<br />
whrch measures Z.5m x 5m. The vertical distartce between the floors is 3'6m. Width of<br />
(10 Mark)<br />
stairs is 1 ,2m, Rise <strong>and</strong> Tread are 15cm <strong>and</strong> 25cm respectively<br />
b. Drau' the front <strong>elevation</strong> <strong>and</strong> section pian view of fully glazed window ol size<br />
1,2m x<br />
(10 Marks)<br />
1 .2m.<br />
Prepare a bubble diagram (connectivity diagram) <strong>and</strong> develop a line diagram for the primary<br />
health centre to a suit-able scale. The following particulars may be assumed suitably'<br />
a) Entrance Lobby b) Doctor/s loom c) Examination room - (1) d) lady doctor's room<br />
e) Examination room * (2) f) Minor operation theatre g) Nurse's room h) Dispensary<br />
ij Store room j) Geni's toilet k) Ladies toilet /) Techincian's room <strong>and</strong> necessary<br />
(20 Marks)<br />
corridors <strong>and</strong> ver<strong>and</strong>ah.<br />
Prepare a bubble diagram (connectivity diagram) <strong>and</strong> develop a line diagram for primary<br />
school building for 1f to 7ti st<strong>and</strong>ard with student strengh of 500 <strong>and</strong> requirements for the<br />
building are (select suitable scale).<br />
a) Class rooms - 10 nos ; b) headmaster's room with attached toilet - 1 no ; c) office room<br />
with attachedtoilet- 1 no ; d) Staffrooms - 2nos ; e) Sports room- 1 no ; I Library- 1<br />
no ; g) Toilets to be provided separately for boys <strong>and</strong> girls'<br />
(20 Marks)<br />
i<br />
The line diagram of a residential building is shown in Figure 5. Prepare<br />
sanitary layout plans with usual notations, (Select suitable scale).<br />
water suPPlY <strong>and</strong><br />
(20 Mark)
I<br />
06cv46<br />
Srvtng rcc,nr<br />
4,6 x".E<br />
i-:-./i..-.r- ..,-- I<br />
L_'-l<br />
I "'t,*.0<br />
l4dL<br />
4"6x4:7<br />
Vera.nd-qit<br />
sy2-4<br />
___.J<br />
LrrE.DrAcaa<br />
, r'- \t t<br />
Fi,)u_"_ n ,,..<br />
N,tp,l}-*.f. r,. {\<br />
,','., /t "- ,t r<br />
, j cL, rarr..ts rrr S crre l11 *?<br />
I<br />
I<br />
I<br />
i<br />
I<br />
i<br />
I<br />
l+<br />
1I<br />
A


