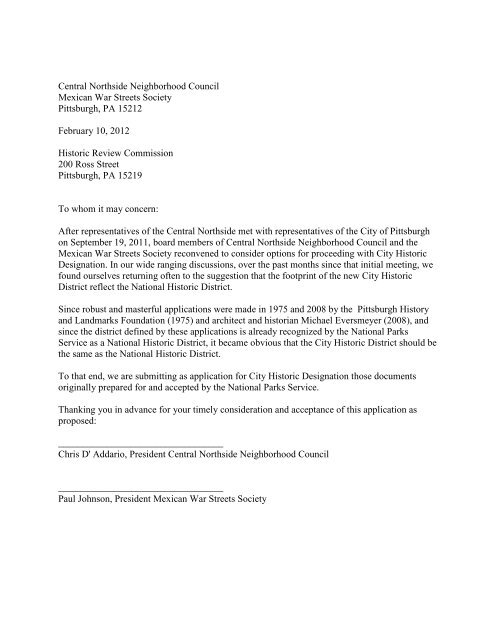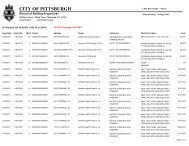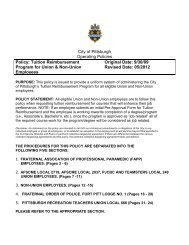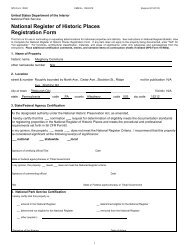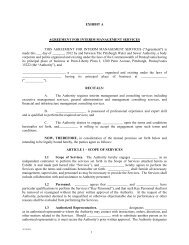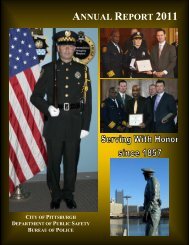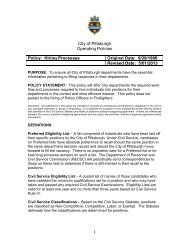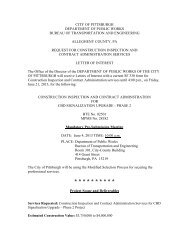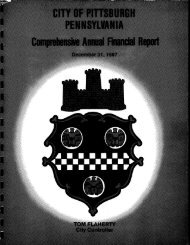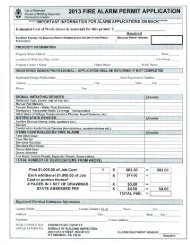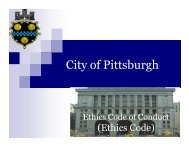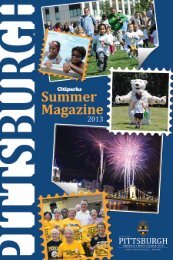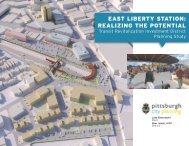Central Northside Neighborhood Council ... - City of Pittsburgh
Central Northside Neighborhood Council ... - City of Pittsburgh
Central Northside Neighborhood Council ... - City of Pittsburgh
Create successful ePaper yourself
Turn your PDF publications into a flip-book with our unique Google optimized e-Paper software.
<strong>Central</strong> <strong>Northside</strong> <strong>Neighborhood</strong> <strong>Council</strong><br />
Mexican War Streets Society<br />
<strong>Pittsburgh</strong>, PA 15212<br />
February 10, 2012<br />
Historic Review Commission<br />
200 Ross Street<br />
<strong>Pittsburgh</strong>, PA 15219<br />
To whom it may concern:<br />
After representatives <strong>of</strong> the <strong>Central</strong> <strong>Northside</strong> met with representatives <strong>of</strong> the <strong>City</strong> <strong>of</strong> <strong>Pittsburgh</strong><br />
on September 19, 2011, board members <strong>of</strong> <strong>Central</strong> <strong>Northside</strong> <strong>Neighborhood</strong> <strong>Council</strong> and the<br />
Mexican War Streets Society reconvened to consider options for proceeding with <strong>City</strong> Historic<br />
Designation. In our wide ranging discussions, over the past months since that initial meeting, we<br />
found ourselves returning <strong>of</strong>ten to the suggestion that the footprint <strong>of</strong> the new <strong>City</strong> Historic<br />
District reflect the National Historic District.<br />
Since robust and masterful applications were made in 1975 and 2008 by the <strong>Pittsburgh</strong> History<br />
and Landmarks Foundation (1975) and architect and historian Michael Eversmeyer (2008), and<br />
since the district defined by these applications is already recognized by the National Parks<br />
Service as a National Historic District, it became obvious that the <strong>City</strong> Historic District should be<br />
the same as the National Historic District.<br />
To that end, we are submitting as application for <strong>City</strong> Historic Designation those documents<br />
originally prepared for and accepted by the National Parks Service.<br />
Thanking you in advance for your timely consideration and acceptance <strong>of</strong> this application as<br />
proposed:<br />
__________________________________<br />
Chris D' Addario, President <strong>Central</strong> <strong>Northside</strong> <strong>Neighborhood</strong> <strong>Council</strong><br />
__________________________________<br />
Paul Johnson, President Mexican War Streets Society
The numbering order in this document corresponds to the numbering in the Historic Nomination Form<br />
1. HISTORIC NAME OF PROPERTY <br />
1788- "Redick's Plan for Reserve Tract" <br />
1835- Borough <strong>of</strong> Allegheny <br />
1852- Wards 2 and 3 <strong>of</strong> Allegheny <strong>City</strong> <br />
2. Mexican War Streets National Historic District<br />
3. Map attached.<br />
4. See inventory in 2008 application<br />
5. Historic district.<br />
6. Kirk Burkley, Zoning, Department <strong>of</strong> <strong>City</strong> Planning <br />
206 West North Avenue <br />
<strong>Pittsburgh</strong>, PA 15212 <br />
412-322-2517 <br />
7. The Mexican War Streets National Historic District is bounded by Buena Vista Street on the west,<br />
O'Hern Street on the north, Reddour Street on the east and North Avenue on the south. It<br />
contains approximately 84 acres and 23 city blocks. There are estimated to be 925 parcels, the<br />
majority <strong>of</strong> which are 20' x 100' (2000 sq. ft). Approximately 80% contain structures, the rest is<br />
vacant land. Within these bounds there is a multitude <strong>of</strong> early residential structures and<br />
landmark buildings. The district is primarily residential, but there are some small commercial<br />
establishments; in former times there were significantly more.<br />
The nominated district dates back to the 1840's, although there are family names {like the<br />
Robinson family} linked to earlier periods. It is one <strong>of</strong> the few architecturally coherent<br />
neighborhoods in the <strong>City</strong> <strong>of</strong> <strong>Pittsburgh</strong>, due partly to its conception as a city-scape grid <strong>of</strong><br />
connected row houses, but also to its rapid development, which ensured its stylistic uniformity.<br />
Its idiomatic Victorian architecture includes Italianate, Gothic revival, Richardsonian<br />
Romanesque, Empire, Queen Anne and the Arts and Crafts styles. Significantly, the land itself is<br />
part <strong>of</strong> the documented history <strong>of</strong> the Reserved Tract Opposite <strong>Pittsburgh</strong> drawn up in the 1780s,<br />
as well as Allegheny Town and Allegheny <strong>City</strong>.<br />
8. The history and development <strong>of</strong> the area can be traced back to its origin as a rich,<br />
low-lying, central hunting ground to Native Americans. It lay just below a massive<br />
sandstone ridge formed south <strong>of</strong> the great, glacial thrust.<br />
The settlement <strong>of</strong> the area was a product <strong>of</strong> a unique plan <strong>of</strong> apportionment. In 1783,<br />
the Pennsylvania General Assembly set in motion the development <strong>of</strong> the wilderness<br />
north <strong>of</strong> <strong>Pittsburgh</strong> (north <strong>of</strong> the Allegheny, Monongahela and Ohio Rivers). An area<br />
bounded by the confluence <strong>of</strong> the rivers and an east-west line one mile north, was<br />
designated a Reserved Tract. In 1785, a survey counted 3,025 acres. Rather than
initiating the sale <strong>of</strong> the land in large farm parcels-- like most frontier land settlementthe<br />
Reserved Tract was set aside for the development <strong>of</strong> a new town. Toward that<br />
end, in 1787, the state legislature ordered that a plan be drawn up. It commissioned<br />
David Redick to complete the task. Subsequent to a physical survey in 1788, Redick<br />
delivered the Plan <strong>of</strong> the Reserve Tract Opposite Pittsburg.<br />
Redick laid out the town based on early colonialist models that followed English<br />
custom, with a town square, surrounded by common land, and outlying lots. 1 Redick<br />
centered the town on the intersection <strong>of</strong> the Venango Trail and the Great Path, two<br />
Native American routes which were the first human imprint on the land. (The<br />
Venango Trail stretched from the confluence <strong>of</strong> the three rivers to L~ke Erie.) The<br />
town square, town lots and surrounding commons contained 150 acres. The rest <strong>of</strong><br />
the 3,025 acre tract was divided into "outlots" <strong>of</strong> 10 acres each. The general concept<br />
was that settlers would each receive a town lot for their home and an "outlot" for<br />
agricultural purposes.<br />
Meanwhile, James Boggs, who was the first known settler, cleared a portion <strong>of</strong> land<br />
on the northern bank in the 1760's and 1770's. After preparing for agricultural use the<br />
first nine acres <strong>of</strong> his land claim, Boggs died. His widow inherited the parcel. Martha<br />
Boggs remarried in the 1790's. Her second husband was James Robinson. While<br />
Redick's plan was being implemented, Robinson was able to buy parcels which had<br />
been surveyed within the Reserve Tract, land additional to what he had acquired<br />
through marriage. He made his business in real estate. He also built the first ferry<br />
house near what is today the 6th Street Bridge, on the eastern side <strong>of</strong> Federal Street.<br />
The parcels defined in Redick's plan were allocated and/or auctioned in the 1790s,<br />
and the town <strong>of</strong> Allegheny gradually took shape over the next 20 years. The town<br />
center and river front developed first, with some <strong>of</strong> the areas north <strong>of</strong> the commons<br />
cleared and converted to farm land. James Robinson owned two <strong>of</strong> the three "outlots"<br />
fronting the North Commons, along Shanopin Lane (now North Avenue).<br />
The earliest development in the "outlots" was Mechanic's Retreat. Circa 1815, this<br />
land was subdivided and developed into a residential area for workers employed in<br />
early industry along the banks <strong>of</strong> the Ohio River a short distance west. Mechanic'S<br />
Retreat was a rural enclave <strong>of</strong> modest housing along Pasture Lane (Brighton Road)<br />
1 Credit is due throughout this historical account to Lisa Miles, author <strong>of</strong> Resurrecting Allegheny <strong>City</strong> - The Land, Structures<br />
& People <strong>of</strong> <strong>Pittsburgh</strong>'s North Side (2007).<br />
The MWSS retained Ms. Miles to compile a detailed chronological<br />
sequence <strong>of</strong> development <strong>of</strong> the 14 outlots from Redick's plan that evolved into the nominated district. Her book and the<br />
supplemental material she compiled provided the basis for this section. Some material is directly quoted with her<br />
permission.
surrounded by acres <strong>of</strong> undeveloped land. Aside from Mechanic's Retreat, there was<br />
no development north <strong>of</strong> the commons in this era.<br />
By the 1820s, the population <strong>of</strong> Allegheny Town reached 1000 and the town was<br />
incorporated as a borough in 1828. By this time James Robinson had acquired aI/ the<br />
land fronting the north commons.<br />
The first expansion <strong>of</strong> Allegheny Town north <strong>of</strong> the commons occurred on "outlots",<br />
on the west side <strong>of</strong> Federal Street (formerly the Old Franklin Road, along the path <strong>of</strong><br />
the Venango Trail). Beaver Street (Arch), Middle Alley (Reddour), and Webster<br />
Street (Sherman) were extended to the other side <strong>of</strong> the commons (but not through<br />
the commons) from the Allegheny Town street grid. The evolved Mechanic's Retreat<br />
development saw Jackson Street extended to run the full distance between Federal<br />
Street and Pasture lane (Brighton). Jackson Street (Jacksonia) and Carroll Street<br />
(now Armandale) were connected by C<strong>of</strong>fee Street (now Garfield).<br />
Up through 1835, there was no real development east <strong>of</strong> Federal or west <strong>of</strong> Brighton,<br />
and James Robinson's "outlots" opposite the commons were still used for agriculture<br />
by tenant farmers.<br />
In 1840, Allegheny Borough became Allegheny <strong>City</strong>. Allegheny <strong>City</strong> was now<br />
expanding on all sides <strong>of</strong> the commons, including Deutschtown (east) and Allegheny<br />
West. During this time, James Robinson's son, General William Robinson, developed<br />
the land at the west end <strong>of</strong> North Avenue opposite the commons. He called his<br />
development Buena Vista, naming the streets after places and people from the<br />
Mexican-American War. later the area would be known as the Mexican War Streets.<br />
By 1852 both sides <strong>of</strong> Federal had been subdivided more or less into their current<br />
form.<br />
Between 1852 and 1872, residential development pushed west from Federal down<br />
Jackson Street to meet with the newly extended Monterey, the western edge <strong>of</strong> the<br />
built-out neighborhood. lower Buena Vista was still dominated by stock yards, which<br />
discouraged residential development (the alley between Buena Vista and Brighton<br />
remains "Drovers Way").<br />
By the 1880s, the population <strong>of</strong> Allegheny <strong>City</strong> was over 75,000. The installation <strong>of</strong><br />
sewer and water service throughout the lower wards was a major development<br />
during the decade. Buena Vista had been extended north to meet with Perrysville<br />
Avenue, a major challenge, owing to the steep grade. But with the observatory and<br />
, .<br />
the Western University <strong>of</strong> Pennsylvania on the bluffs overlooking the town, the<br />
motivation was there to improve accessibility.<br />
With the extension up the hill, the lots on upper Buena Vista were built out, while the<br />
undeveloped lots on lower Buena Vista became available, no longer stigmatized as
"stock yards." Many homes had been built by this time, and nearly all the land had<br />
been subdivided, providing a plentiful supply <strong>of</strong> town lots for development.<br />
In ten years the population <strong>of</strong> Allegheny <strong>City</strong> grew to 100,000. The lower, original<br />
wards benefited from the modern amenities <strong>of</strong> sewer and water as well as proximity<br />
to the center <strong>of</strong> Allegheny <strong>City</strong>. <strong>City</strong> center had Market House, a huge European style<br />
multi-vendor market place, as well as a contiguous commercial district. Moreover,<br />
residing in the lower wards meant that one could walk to downtown <strong>Pittsburgh</strong><br />
without climbing the steep hills flanking Federal Street. Manchester, originally a<br />
separate borough, but by now a part <strong>of</strong> Allegheny <strong>City</strong>, shared these same<br />
advantages.<br />
A substantial increase in density reflects the population growth. Also, the earliest<br />
housing built between the 1820s and 1850s was quite modest by Victorian standards.<br />
As the burgeoning middle class became more affluent, these undersized structures<br />
were either remodeled and expanded, or they were replaced. The <strong>Northside</strong><br />
experienced a period <strong>of</strong> gentrification.<br />
With the exception <strong>of</strong> the grand homes on North Avenue, the district was never like<br />
Millionaires Row on Ridge Avenue. Nevertheless, what these homes lacked in scale,<br />
they made up for in style and quality <strong>of</strong> craftsmanship. The new middle classes <strong>of</strong><br />
merchants and industrial pr<strong>of</strong>essionals built spacious houses; many designed to<br />
include servants, with stone quarried from nearby Fineview, lumber floated down the<br />
Allegheny River from Allegheny Forest, and glass made in <strong>Pittsburgh</strong>. A wide range<br />
<strong>of</strong> Victorian architectural styles were used including Italianate, Gothic Revival,<br />
Richardson Romanesque, Empire and Queen Anne. Given the relatively rapid buildout<br />
and the gentrification that occurred, there is a stylistic consistency throughout<br />
the streetscape <strong>of</strong> the district. Furthermore, these structures were well built; if<br />
maintained, still in service today. The quality and durability is a modest reminder <strong>of</strong><br />
the birth <strong>of</strong> the American middle class and the emergence <strong>of</strong> <strong>Pittsburgh</strong> as a first-tier<br />
industrial center. By the turn <strong>of</strong> the century, the district had been completely built out.<br />
All <strong>of</strong> the vintage housing stock standing today is between 110 and 170 years old.<br />
There have always been some commercial establishments within the North<br />
Allegheny Commons area, but it was primarily residential. The commercial district<br />
was in the center <strong>of</strong> Allegheny <strong>City</strong>, a short walk across the commons. When<br />
downtown Allegheny was demolished and replaced with Allegheny Center in the<br />
1960s, the north commons area declined significantly. Saved from the brink by<br />
preservationists, the Mexican War Streets has been the center <strong>of</strong> a renaissance. The<br />
historic designation <strong>of</strong> the War Streets by the National Parks Service and the <strong>City</strong> <strong>of</strong><br />
<strong>Pittsburgh</strong> played the key role in its revitalization. Extending historic designation to
the greater area would significantly enhance the continuation <strong>of</strong> that organic, marketdriven<br />
renewal across the whole district.<br />
9. While all <strong>of</strong> the information necessary to categorize this nomination is contained<br />
above and within the attached documents, these thumbnail accounts may be useful.<br />
i. Its location as a site <strong>of</strong> a significant historic or prehistoric event or activity. The story <strong>of</strong><br />
North Allegheny Commons begins with a prehistoric, geologic event which caused a<br />
topographical delineation. An ice-age ridge set aside what would become a fertile<br />
agricultural plot and productive hunting ground for Native Americans. For these early<br />
inhabitants the area was a gateway for passage between inland rivers and the Great<br />
Lakes. Eventually, it was discovered by settlers, whose use was agricultural, then<br />
industrial. The story culminates in the birth <strong>of</strong> Allegheny <strong>City</strong> and the economic expansion<br />
<strong>of</strong> <strong>Pittsburgh</strong>.<br />
ii.<br />
Its identification with a person or persons who significantly contributed to the cultural,<br />
historic, architectural, archaeological, or related aspect <strong>of</strong> the development <strong>of</strong> the <strong>City</strong> <strong>of</strong><br />
<strong>Pittsburgh</strong>, State <strong>of</strong> Pennsylvania, Mid-Atlantic region, or the United States.· James<br />
Robinson married the widow Martha Boggs and acquired land through marriage. He<br />
bought more land in the area and started a ferry service to the three rivers triangle. Later,<br />
his son William subdivided that land which would become a part <strong>of</strong> Allegheny <strong>City</strong>. l\lot<br />
quite Christopher Columbus, still James Robinson was a quiet visionary and the first<br />
<strong>Northside</strong>r.<br />
iii. Its exemplification <strong>of</strong> an architectural type, style or design distinguished by innovation,<br />
rarity, uniqueness, or overall quality <strong>of</strong> design, detail, materials, or craftsmanship. The<br />
Mexican War Streets is one <strong>of</strong> the few architecturally coherent neighborhoods in the <strong>City</strong><br />
<strong>of</strong> <strong>Pittsburgh</strong>. This is due partly to its conception as a city-scape grid <strong>of</strong> connected row<br />
houses, but also to its development, over a short period <strong>of</strong> time, which ensured its<br />
stylistic uniformity. Its idiomatic Victorian architecture encompasses Italianate, Gothic<br />
revival, Richardsonian Romanesque, Empire, Queen Anne and idiomatic Arts and Crafts<br />
meet Queen Victoria. While there are other neighborhoods in the city which exhibit areas<br />
<strong>of</strong> some coherence, as in the English Tudor Style <strong>of</strong> Shadyside and Highland Park (and<br />
elsewhere), these are small compendiums by comparison.<br />
iv.<br />
n/a<br />
v. Its exemplification <strong>of</strong> important planning and urban design techniques distinguished by<br />
innovation, rarity, uniqueness or overall quality <strong>of</strong> design or detail. Consider each<br />
dialectical pair: the row house and Grid against green space and relentless topography;<br />
high density against security; the checkerboard <strong>of</strong> residential fac;:ade against commercial<br />
storefront. And ask: is it because <strong>of</strong> or in spite <strong>of</strong>? This is the dialectic <strong>of</strong> compression
and release. The essence <strong>of</strong> good residential urban design is a dramatic concept! In<br />
<strong>Pittsburgh</strong>, this particular manifestation is found only on the <strong>Northside</strong>.<br />
vi.<br />
n/a<br />
vii. n/a<br />
viii. n/a<br />
ix.<br />
Its representation <strong>of</strong> a cultural, historic, architectural, archaeological or related theme<br />
expressed through distinctive areas, properties, sites, structures or objects that mayor<br />
may not be contiguous. Addressed above, especially in criteria iii and v.<br />
x. Its unique location or distinctive physical appearance or presence representing an<br />
established and familiar visual feature <strong>of</strong> a neighborhood, community, or the <strong>City</strong> <strong>of</strong><br />
<strong>Pittsburgh</strong>. Like the original waterfront neighborhoods <strong>of</strong> Baltimore, find here a discreet<br />
location, bounded by river and ridge; like Baltimore, giving birth to the row house but<br />
within a discrete architectural period. Are we in <strong>Pittsburgh</strong>? Of course. What sets this<br />
neighborhood apart is the architecture. What brings this city together, finally, is the<br />
topography.<br />
xi. (NOTE: The "additional significance" requirement (in Section 11.4 <strong>of</strong> the <strong>Pittsburgh</strong><br />
Municipal Code) that the "... area ... have sufficient integrity <strong>of</strong> location, design, materials<br />
and workmanship to make it worthy <strong>of</strong> preservation or restoration" is more than<br />
abundantly met. Nothing has changed the nominated area's topography since the ice age<br />
(the mountaintops in coal mining districts <strong>of</strong> West Virginia should be so lucky). And the<br />
"design, materials and workmanship" is either still here to be preserved OR can be<br />
restored; nomination makes the restoration inevitable. 2<br />
10. This nomination is being made by a member <strong>of</strong> the Department <strong>of</strong> <strong>City</strong> Planning. However,<br />
the two community groups, <strong>Central</strong> <strong>Northside</strong> <strong>Neighborhood</strong> <strong>Council</strong> and Mexican War<br />
Streets Society have a combined membership <strong>of</strong> over 300. Both CNNC and MWSS have<br />
championed this application. With 750 households in the National Historic District, a<br />
membership <strong>of</strong> 300 supporting this application through their community based organizations<br />
would suggest that the 25% threshold has been met.<br />
11. Photographs are a part <strong>of</strong> the documents submitted. An inventory is also included. If a<br />
request for photographs <strong>of</strong> each building and vacant lot (900 +1-) is required, then it will be<br />
accommodated.
--------------------- -----<br />
THIS NOMINATION,FORM HAS BEEN PREPARED BY:<br />
Kirk B<br />
ley,<br />
~~~~<br />
)<br />
..<strong>of</strong> Adjustment. Department Of <strong>City</strong> Planning<br />
Chris O'Darrio. President <strong>Central</strong> <strong>Northside</strong> <strong>Neighborhood</strong> <strong>Council</strong><br />
'1> Atv~~ 11'k.U2.-c (:. ~ r It~tt-e./L, C e ,.;rtttfL,. ~fL,r#.t';)J -e... ,Ne'9'" /JI:JUH1"b<br />
- \ :""\ _.... \ \<br />
c..cl.//Vc...t<br />
Paul Johnson, President, Mexican War Streets Society<br />
L<br />
May 18, 2012<br />
2 The authors or this nomination would like to suggest that the "additional significanca"<br />
requirement Is In direct contradiction to the requirements <strong>of</strong> items Ii, v, vii, viii, Ix and x; they<br />
are mutually exclusive. For example, consider item ii. It supports site "identification with a<br />
person or persons who significanUy contributed to the cultural, historic, architectural,<br />
archaeological, or related aspect <strong>of</strong> the development <strong>of</strong> the <strong>City</strong> <strong>of</strong> <strong>Pittsburgh</strong> ... .. And yet the<br />
"additional Significance" requirement would not allow honoring James Robinson. What<br />
remainS <strong>of</strong> "sufficient Integrity"? His cabin? His ferry hut? The lots he sold to others on North<br />
Avenue? James Robinson is but a ghost. But then again, 80 are Martha Graham and Mary<br />
Cassatt. Nothing remains <strong>of</strong> the houses where they were born- In Graham's case just a plot<br />
<strong>of</strong> land bisected by a street paved In 1980., Does the city <strong>of</strong> <strong>Pittsburgh</strong> really mean 10 consign<br />
these major figures to oblivion... in their home town? Of course not! The <strong>City</strong> has designated<br />
that desecrated triangle <strong>of</strong> land an historic site. The same holds for Mary Cassatt. And this is<br />
as It should be, regardless <strong>of</strong> the "additional slgnlflcance" requirement.
Existing <strong>City</strong> <strong>of</strong> <strong>Pittsburgh</strong> Historic District<br />
Existing National Historic Register District<br />
Proposed <strong>City</strong> <strong>of</strong> <strong>Pittsburgh</strong> Historic District<br />
Map courtesy <strong>of</strong> <strong>City</strong> <strong>of</strong> <strong>Pittsburgh</strong> Maps available online at www.city.pittsburgh.pa.us


