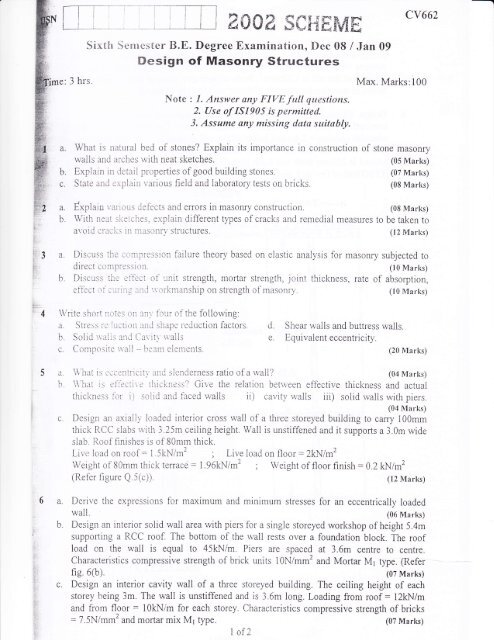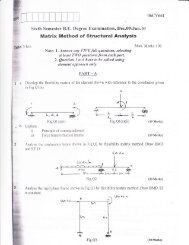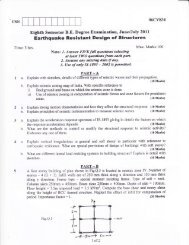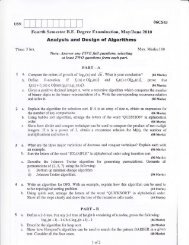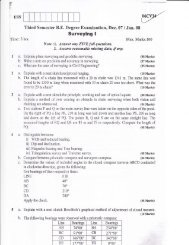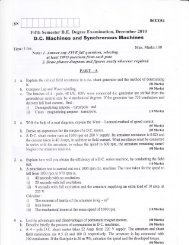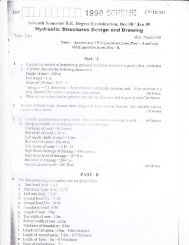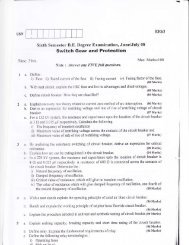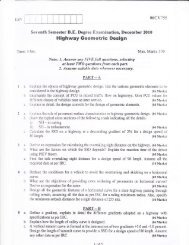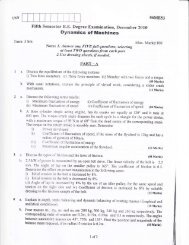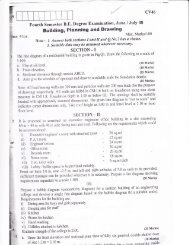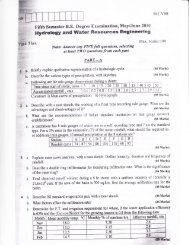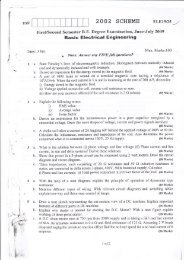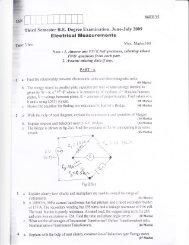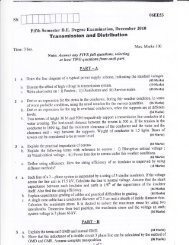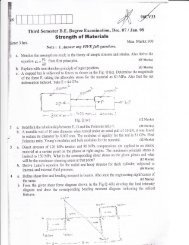Design of Masonry Structures - Vtustudentsparadise
Design of Masonry Structures - Vtustudentsparadise
Design of Masonry Structures - Vtustudentsparadise
You also want an ePaper? Increase the reach of your titles
YUMPU automatically turns print PDFs into web optimized ePapers that Google loves.
CY662<br />
Sixttrr<br />
:ienrester B.E. Degree Examination, Dcc 08 / Jan 09<br />
<strong>Design</strong> <strong>of</strong> <strong>Masonry</strong> <strong>Structures</strong><br />
: 3 hrs.<br />
Note : l. Answer ony FIVE full questions.<br />
2. Use <strong>of</strong> ISl905 is permitted.<br />
3. Assume any missing data suilctbly.<br />
Max. Marks:100<br />
What is natr-rral bed <strong>of</strong> stones? Explain its importance in construction <strong>of</strong> stone masonry<br />
walls and arches rvith neat sketches.<br />
Explain in detail properties <strong>of</strong> good building stones.<br />
State and erplaiu various field and laboratory tests on bricks.<br />
(05 Marks)<br />
(07 Marks)<br />
(08 Mart
i.l;i<br />
;{ '' ii:<br />
<strong>Design</strong> a compound wall ihe hcight <strong>of</strong> which is 1 sm up to tlle s.-,p ,;: :.r: -<br />
_<br />
Assume wind pressure equal to 100ON/m', nhich is uniforml'v disrir;urc;<br />
capacity <strong>of</strong> the soil is i20kNim2. Basrc compressive stress <strong>of</strong> the masourr.i.,.<br />
bricks <strong>of</strong> compressive stlength 10N/rtm2 and Ivf 1 ty.pe <strong>of</strong> mortar.<br />
o(\i/<br />
{24<br />
?<br />
'ir+!r<br />
<strong>Design</strong> the section <strong>of</strong> reinforced brick lintel supporting uniforml_v disrributed load<br />
intermediate span <strong>of</strong> a confinuous verandah linter. The clear span : 2 8m height o<br />
verandah opening _- 2.4rr and height <strong>of</strong> the ceiling equai to i.3rn. fire cleacl werqhr <strong>of</strong> vera<br />
ro<strong>of</strong> is 4.46kN/m2 anci the width <strong>of</strong> verandah is 2m. Lrve load on rool i, f SNirn;. fie<br />
parapet is 220mm thicl< and 0.6m high. Use brickwork,<br />
HYSD bars <strong>of</strong> lre -,415 grade<br />
r3m---><br />
f rauats<br />
f,ur = llNlmm2j<br />
aa


