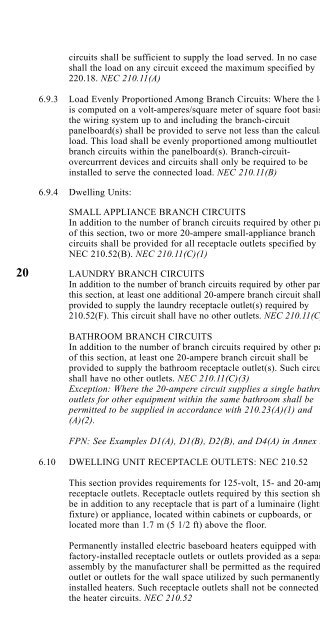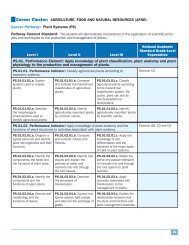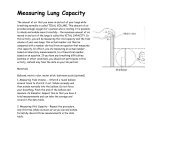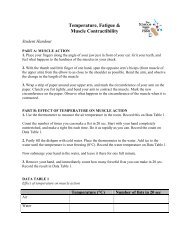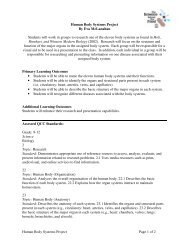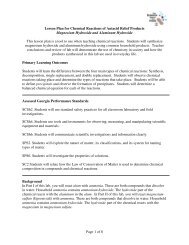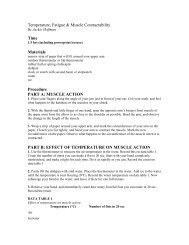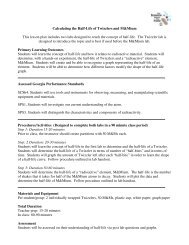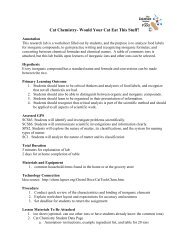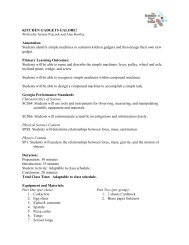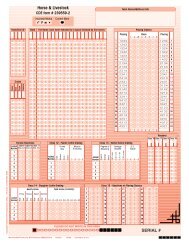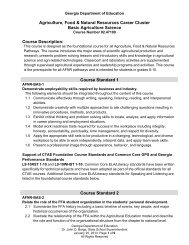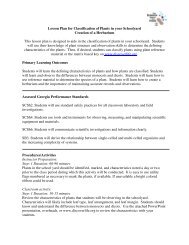EMC Student Wiring Guide - the Georgia Agriculture Curriculum ...
EMC Student Wiring Guide - the Georgia Agriculture Curriculum ...
EMC Student Wiring Guide - the Georgia Agriculture Curriculum ...
You also want an ePaper? Increase the reach of your titles
YUMPU automatically turns print PDFs into web optimized ePapers that Google loves.
circuits shall be sufficient to supply <strong>the</strong> load served. In no case<br />
shall <strong>the</strong> load on any circuit exceed <strong>the</strong> maximum specified by<br />
220.18. NEC 210.11(A)<br />
6.9.3 Load Evenly Proportioned Among Branch Circuits: Where <strong>the</strong> load<br />
is computed on a volt-amperes/square meter of square foot basis,<br />
<strong>the</strong> wiring system up to and including <strong>the</strong> branch-circuit<br />
panelboard(s) shall be provided to serve not less than <strong>the</strong> calculated<br />
load. This load shall be evenly proportioned among multioutlet<br />
branch circuits within <strong>the</strong> panelboard(s). Branch-circuitovercurrrent<br />
devices and circuits shall only be required to be<br />
installed to serve <strong>the</strong> connected load. NEC 210.11(B)<br />
6.9.4 Dwelling Units:<br />
SMALL APPLIANCE BRANCH CIRCUITS<br />
In addition to <strong>the</strong> number of branch circuits required by o<strong>the</strong>r parts<br />
of this section, two or more 20-ampere small-appliance branch<br />
circuits shall be provided for all receptacle outlets specified by<br />
NEC 210.52(B). NEC 210.11(C)(1)<br />
Exhibit 210.24 Typical room plan view of <strong>the</strong> location of dwelling unit<br />
receptacles meeting <strong>the</strong> requirements of 210.52(A).<br />
FPN: Listed baseboard heaters include instructions that may not<br />
permit <strong>the</strong>ir installation below receptacle outlets.<br />
20<br />
LAUNDRY BRANCH CIRCUITS<br />
In addition to <strong>the</strong> number of branch circuits required by o<strong>the</strong>r parts of<br />
this section, at least one additional 20-ampere branch circuit shall be<br />
provided to supply <strong>the</strong> laundry receptacle outlet(s) required by<br />
210.52(F). This circuit shall have no o<strong>the</strong>r outlets. NEC 210.11(C)(2)<br />
6.10.1 General Provisions: In every kitchen, family room, dining room,<br />
living room, parlor, library, den, sunroom, bedroom, recreation<br />
room, or similar room or area of dwelling units, receptacle outlets<br />
shall be installed in accordance with <strong>the</strong> general provisions<br />
specified in 210.52(A)(1) through (A)(3).<br />
21<br />
BATHROOM BRANCH CIRCUITS<br />
In addition to <strong>the</strong> number of branch circuits required by o<strong>the</strong>r parts<br />
of this section, at least one 20-ampere branch circuit shall be<br />
provided to supply <strong>the</strong> bathroom receptacle outlet(s). Such circuits<br />
shall have no o<strong>the</strong>r outlets. NEC 210.11(C)(3)<br />
Exception: Where <strong>the</strong> 20-ampere circuit supplies a single bathroom,<br />
outlets for o<strong>the</strong>r equipment within <strong>the</strong> same bathroom shall be<br />
permitted to be supplied in accordance with 210.23(A)(1) and<br />
(A)(2).<br />
FPN: See Examples D1(A), D1(B), D2(B), and D4(A) in Annex D.<br />
6.10 DWELLING UNIT RECEPTACLE OUTLETS: NEC 210.52<br />
SPACING. Receptacles shall be installed so that no point measured<br />
horizontally along <strong>the</strong> floor line in any wall space is more than 1.8<br />
m (6 ft) from a receptacle outlet.<br />
WALL SPACE. As used in this section, a wall space shall include<br />
<strong>the</strong> following:<br />
Any space 600 mm (2 ft) or more in width (including space<br />
measured around corners) and unbroken along <strong>the</strong> floor line by<br />
doorways, fireplaces, and similar openings.<br />
The space occupied by fixed panels in exterior walls, excluding<br />
sliding panels.<br />
This section provides requirements for 125-volt, 15- and 20-ampere<br />
receptacle outlets. Receptacle outlets required by this section shall<br />
be in addition to any receptacle that is part of a luminaire (lighting<br />
fixture) or appliance, located within cabinets or cupboards, or<br />
located more than 1.7 m (5 1/2 ft) above <strong>the</strong> floor.<br />
Permanently installed electric baseboard heaters equipped with<br />
factory-installed receptacle outlets or outlets provided as a separate<br />
assembly by <strong>the</strong> manufacturer shall be permitted as <strong>the</strong> required<br />
outlet or outlets for <strong>the</strong> wall space utilized by such permanently<br />
installed heaters. Such receptacle outlets shall not be connected to<br />
<strong>the</strong> heater circuits. NEC 210.52<br />
The space afforded by fixed room dividers such as freestanding bartype<br />
counters or railings.<br />
FLOOR RECEPTACLES. Receptacle outlets in floors shall not be<br />
counted as part of <strong>the</strong> required number of receptacle outlets unless<br />
located within 450 mm (18 in.) of <strong>the</strong> wall.<br />
6.10.2 Small Appliances: In <strong>the</strong> kitchen, pantry, breakfast room, dining room,<br />
or similar area of a dwelling unit, <strong>the</strong> two or more 20-ampere smallappliance<br />
branch circuits required by 210.11(C)(1) shall serve all wall<br />
and floor receptacle outlets covered by 210.52(C) and receptacle<br />
outlets for refrigeration equipment. NEC 210.52.(B)(1)


