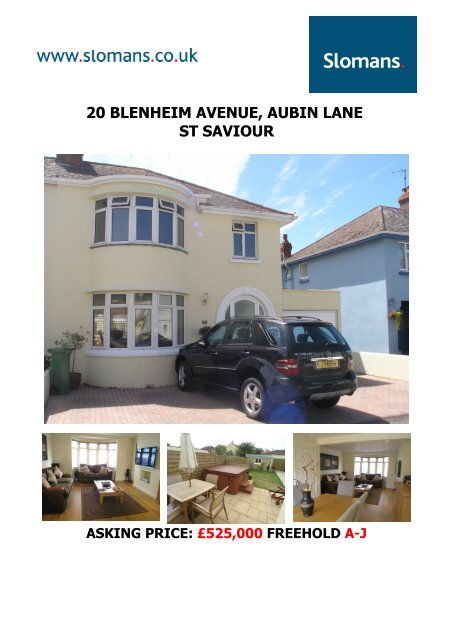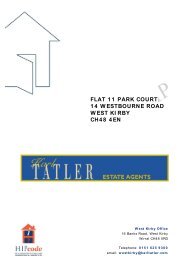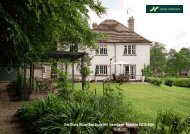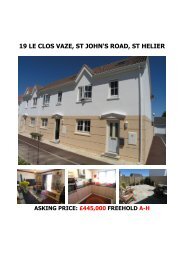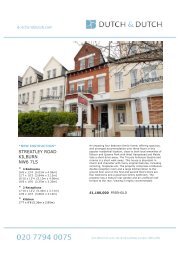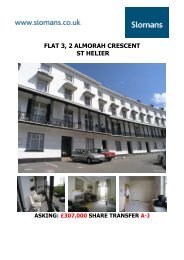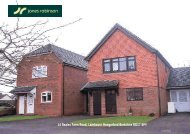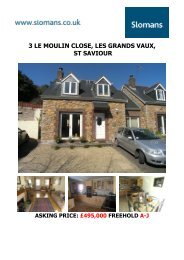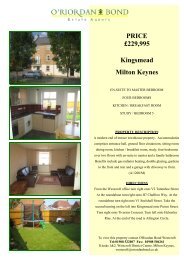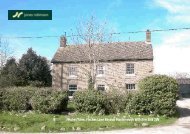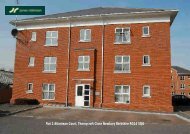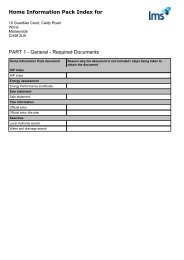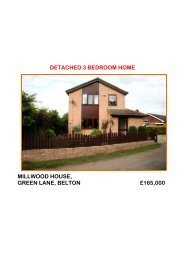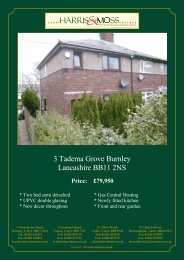20 BLENHEIM AVENUE, AUBIN LANE ST SAVIOUR - Vebra
20 BLENHEIM AVENUE, AUBIN LANE ST SAVIOUR - Vebra
20 BLENHEIM AVENUE, AUBIN LANE ST SAVIOUR - Vebra
Create successful ePaper yourself
Turn your PDF publications into a flip-book with our unique Google optimized e-Paper software.
<strong>20</strong> <strong>BLENHEIM</strong> <strong>AVENUE</strong>, <strong>AUBIN</strong> <strong>LANE</strong><br />
<strong>ST</strong> <strong>SAVIOUR</strong><br />
ASKING PRICE: £525,000 FREEHOLD A-J
DESCRIPTION<br />
A superb three bedroom semi detached home<br />
refurbished by the present owners to an exceptional<br />
standard. The accommodation is bright and<br />
spacious throughout and has a modern<br />
contemporary feel, with solid wooden flooring and a<br />
large open plan living/dining room. The property<br />
further benefits from a secure rear garden and patio<br />
area, a single garage plus forecourt parking. An<br />
opportunity to purchase a stylish family home in a<br />
quiet out of town location. Freehold A-J category.<br />
ACCOMMODATION DETAILS<br />
ENTRANCE HALL<br />
UPVC glazed panel front door. Solid oak flooring.<br />
Recessed spotlights. Under stairs storage cupboard.<br />
CLOAKROOM<br />
Two piece white suite comprising low level wc and<br />
corner wall mounted whb with low level storage<br />
cupboard. Silavent extractor. Recessed spotlights.<br />
Solid oak flooring.<br />
KITCHEN<br />
Extensive range of eye and base level oak units<br />
with laminate work surfaces and tiled areas above.<br />
1 ½ bowl stainless steel sink with mixer tap.<br />
Integrated Neff electric double fan oven with four<br />
ring halogen hob, stainless steel splashback and<br />
extractor canopy. Integrated fridge & freezer. Space<br />
and plumbing for washing machine. Pull out larder<br />
cupboard. Recessed spotlights. Solid oak flooring.<br />
Door to rear garden.<br />
LIVING/DINING ROOM<br />
Solid oak flooring. Wired for flat screen wall<br />
mounted TV. Double French doors leading to rear<br />
garden. Bay window. Recessed spotlights.<br />
FIR<strong>ST</strong> FLOOR LANDING<br />
Access to loft space.<br />
BEDROOM ONE<br />
Bay window. Recessed spotlights. Wired for wall<br />
mounted flat screen TV.<br />
BEDROOM TWO<br />
Wired for flat screen wall mounted TV. Recessed<br />
spotlights.<br />
BEDROOM THREE<br />
HOUSE BATHROOM<br />
Four piece white suite comprising low level wc, wall<br />
mounted whb, corner shower cubicle and bath. Full<br />
height tiling. Tiled floor. Heated ladder towel rail.<br />
Recessed spotlights.<br />
EXTERIOR<br />
Front: Forecourt parking for 3 cars plus single<br />
garage.<br />
Rear: Secure garden mainly laid to lawn with patio<br />
area and timber decked path leading to large<br />
storage shed.<br />
SERVICES AND AMENITIES<br />
All mains services excluding gas. Choice of either<br />
wet electric central heating or oil fired central<br />
heating.<br />
DIRECTIONS<br />
Heading east on Bagot Road turn right into Aubin<br />
Lane and then first left into Blenheim Avenue. The<br />
property is a short distance down on the rhs.<br />
Telephone directory Map 9: B4<br />
VIEWING<br />
Please call SLOMANS, Sole Agents on 87 97 87.<br />
Whilst every attempt has been made to ensure accuracy of the<br />
floorplan contained here, measurements of doors, windows and<br />
rooms are approximate and no responsibility is taken for any<br />
error, omission or mis-statement. These plans and details are for<br />
representation purposes only and should be used as such by any<br />
prospective purchaser.


