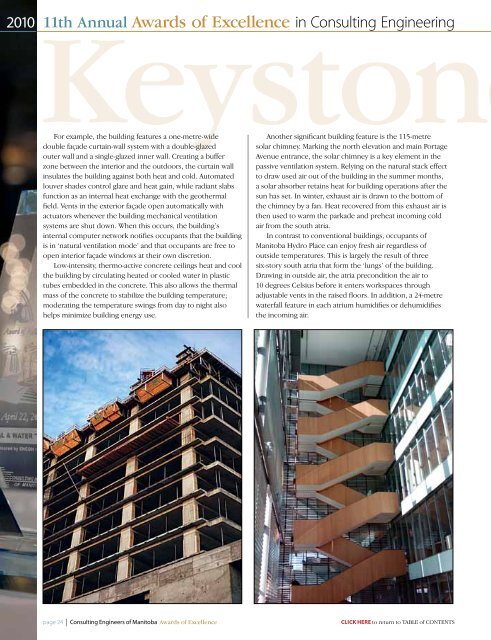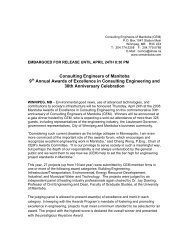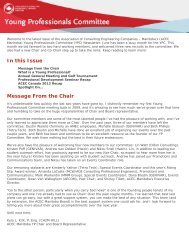Premiere Edition - ACEC|Manitoba
Premiere Edition - ACEC|Manitoba
Premiere Edition - ACEC|Manitoba
You also want an ePaper? Increase the reach of your titles
YUMPU automatically turns print PDFs into web optimized ePapers that Google loves.
2010 11th Annual Awards of Excellence in Consulting Engineering<br />
For example, the building features a one-metre-wide<br />
double façade curtain-wall system with a double-glazed<br />
outer wall and a single-glazed inner wall. Creating a buffer<br />
zone between the interior and the outdoors, the curtain wall<br />
insulates the building against both heat and cold. Automated<br />
louver shades control glare and heat gain, while radiant slabs<br />
function as an internal heat exchange with the geothermal<br />
field. Vents in the exterior façade open automatically with<br />
actuators whenever the building mechanical ventilation<br />
systems are shut down. When this occurs, the building’s<br />
internal computer network notifies occupants that the building<br />
is in ‘natural ventilation mode’ and that occupants are free to<br />
open interior façade windows at their own discretion.<br />
Low-intensity, thermo-active concrete ceilings heat and cool<br />
the building by circulating heated or cooled water in plastic<br />
tubes embedded in the concrete. This also allows the thermal<br />
mass of the concrete to stabilize the building temperature;<br />
moderating the temperature swings from day to night also<br />
helps minimize building energy use.<br />
Another significant building feature is the 115-metre<br />
solar chimney. Marking the north elevation and main Portage<br />
Avenue entrance, the solar chimney is a key element in the<br />
passive ventilation system. Relying on the natural stack effect<br />
to draw used air out of the building in the summer months,<br />
a solar absorber retains heat for building operations after the<br />
sun has set. In winter, exhaust air is drawn to the bottom of<br />
the chimney by a fan. Heat recovered from this exhaust air is<br />
then used to warm the parkade and preheat incoming cold<br />
air from the south atria.<br />
In contrast to conventional buildings, occupants of<br />
Manitoba Hydro Place can enjoy fresh air regardless of<br />
outside temperatures. This is largely the result of three<br />
six-story south atria that form the ‘lungs’ of the building.<br />
Drawing in outside air, the atria precondition the air to<br />
10 degrees Celsius before it enters workspaces through<br />
adjustable vents in the raised floors. In addition, a 24-metre<br />
waterfall feature in each atrium humidifies or dehumidifies<br />
the incoming air.<br />
page 24 | Consulting Engineers of Manitoba Awards of Excellence<br />
Click Here to return to Table of Contents











