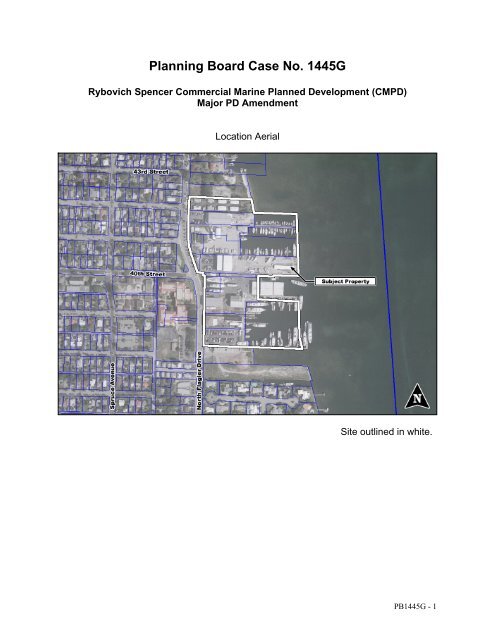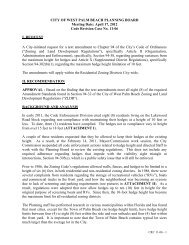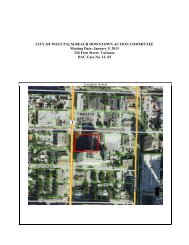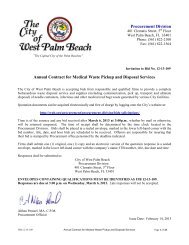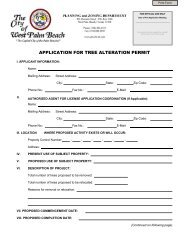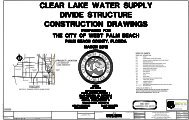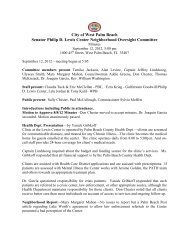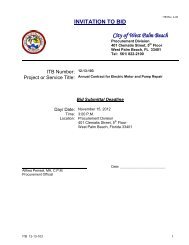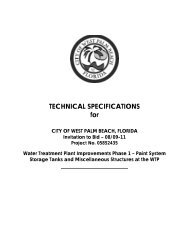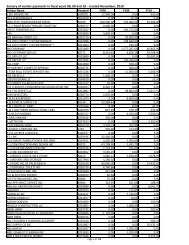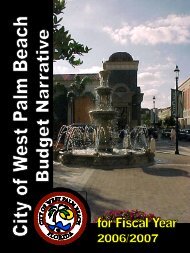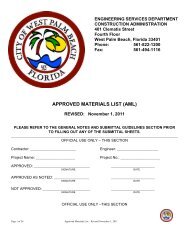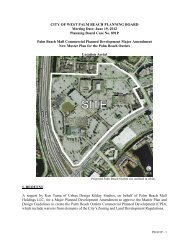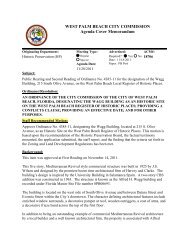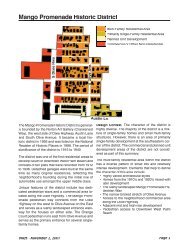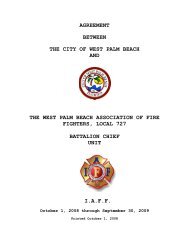Planning Board Case No. 1445G - City of West Palm Beach
Planning Board Case No. 1445G - City of West Palm Beach
Planning Board Case No. 1445G - City of West Palm Beach
Create successful ePaper yourself
Turn your PDF publications into a flip-book with our unique Google optimized e-Paper software.
<strong>Planning</strong> <strong>Board</strong> <strong>Case</strong> <strong>No</strong>. <strong>1445G</strong><br />
Rybovich Spencer Commercial Marine Planned Development (CMPD)<br />
Major PD Amendment<br />
Location Aerial<br />
Site outlined in white.<br />
PB<strong>1445G</strong> - 1
CITY OF WEST PALM BEACH PLANNING BOARD<br />
Meeting Date: September 19, 2006<br />
<strong>Planning</strong> <strong>Board</strong> <strong>Case</strong> <strong>No</strong>. <strong>1445G</strong><br />
I. REQUEST<br />
A request by James R. Brindell, Esquire, <strong>of</strong> Gunster, Yoakley & Stewart, P.A., on behalf <strong>of</strong><br />
RSBC Real Estate Company LLLP, for a Major Amendment to the Rybovich Commercial<br />
Marine Planned Development (CMPD) to construct an 147-slip marina.<br />
The approximately 13.87 acre subject property is located at 4200 <strong>No</strong>rth Flagler Drive, within<br />
Commission District <strong>No</strong>. 1 – Commissioner James Exline.<br />
II. RECOMMENDATION<br />
APPROVAL WITH CONDITIONS - Based on the finding that the petition meets all eight (8)<br />
<strong>of</strong> the required Amendment Standards found in Section 94-32 <strong>of</strong> the <strong>City</strong> <strong>of</strong> <strong>West</strong> <strong>Palm</strong> <strong>Beach</strong><br />
Zoning and Land Development Regulations:<br />
1. Consistent with all elements <strong>of</strong> the Comprehensive Plan.<br />
2. Changed conditions that require an amendment.<br />
3. Conformance with the <strong>City</strong> Development Code.<br />
4. Consistent with existing and proposed land use.<br />
5. Does not exceed capacity <strong>of</strong> public facilities.<br />
6. Does not result in significant adverse impacts on the natural environment.<br />
7. Does not adversely affect property values in the area.<br />
8. Results in an orderly and logical development pattern.<br />
The above recommendation is made subject to the following conditions:<br />
1. Prior to scheduling a public hearing before the <strong>City</strong> Commission, the applicant shall<br />
complete the following:<br />
a. Provide a copy <strong>of</strong> an approved amendment to the Florida Department <strong>of</strong><br />
Environmental Protection Permit reflecting the modifications to the dock<br />
layout so as to be consistent with the dock layout attached hereto.<br />
b. Provide a copy <strong>of</strong> an approved permit by the U.S. Army Corps <strong>of</strong> Engineers.<br />
c. Provide a copy <strong>of</strong> the successfully-executed lease modification for the Stateowned,<br />
sovereignty submerged lands.<br />
d. Provide a copy <strong>of</strong> an updated hurricane preparedness plan which has been<br />
approved by the <strong>Palm</strong> <strong>Beach</strong> County Director <strong>of</strong> Emergency Management and<br />
the <strong>City</strong>’s Emergency Management Coordinator.<br />
PB<strong>1445G</strong> - 2
2. The applicant receives permits from the Florida Department <strong>of</strong> Environmental<br />
Protection (FDEP) and the U.S. Army Corps <strong>of</strong> Engineers (ACOE). As such, all<br />
plans associated with these permits shall be in substantial conformance with the plans<br />
attached hereto. These permits also contain conditions <strong>of</strong> approval satisfying the<br />
applicant’s necessary compliance with the <strong>City</strong>’s Zoning and Land Development<br />
Regulations. In any event where the above-referenced permits require a modification<br />
to the plans or conditions <strong>of</strong> approval, the modification shall be reviewed by the <strong>City</strong><br />
to ensure compliance with the Zoning and Land Development Regulations and an<br />
amendment to the planned development may be required.<br />
3. Parcel 4 <strong>of</strong> the Rybovich Replat shall be dedicated to the <strong>City</strong> for right-<strong>of</strong>-way<br />
purposes.<br />
III. BACKGROUND AND ANALYSIS<br />
The subject property, located along the east side <strong>of</strong> <strong>No</strong>rth Flagler Drive between 38 th Street and<br />
42 nd Street, consists <strong>of</strong> ±11.37 acres <strong>of</strong> upland property and ±2.50 acres <strong>of</strong> submerged lands<br />
(totaling ±13.87 acres). Currently, the property is home to the Rybovich/Spencer Marina,<br />
following a merger <strong>of</strong> two (2) long-standing marine operations. The existing marina<br />
accommodates a total <strong>of</strong> 293 vessels (106 wet slips, and 187 dry slips).<br />
In order to fully take advantage <strong>of</strong> the site’s opportunities, the applicant was approved by the<br />
<strong>City</strong> Commission on August 29, 2005, for redevelopment <strong>of</strong> the site by the establishment <strong>of</strong> the<br />
Rybovich/Spencer Commercial Marine Planned Development (CMPD) (Ordinance <strong>No</strong>s. 3893-<br />
05 and 3894-05). The CMPD was to provide for a large mixed-use development consisting <strong>of</strong><br />
the following:<br />
• Parcel 1<br />
• 234 high-end residential condominiums<br />
• 901 parking spaces<br />
• Parcel 2<br />
• 149-slip marina with a 4-story dock-master control tower<br />
• 15,085 square foot restaurant<br />
• 14,000 square feet <strong>of</strong> <strong>of</strong>fice<br />
• 14,000 square feet <strong>of</strong> retail<br />
• Publicly accessible waterfront promenade<br />
• Parcel 3<br />
• 214 high-end residential condominiums<br />
• 125 dry boat slips<br />
• 472 parking spaces<br />
As a condition within the development order, the applicant is required to obtain a Major<br />
Amendment to the CMPD prior to the construction <strong>of</strong> the marina slips. The marina was not<br />
formally adopted with the original master plan as the applicant was still in the review process<br />
PB<strong>1445G</strong> - 3
with the Florida Department <strong>of</strong> Environmental Protection (FDEP) and U.S. Army Corps <strong>of</strong><br />
Engineers (ACOE). The applicant has since obtained approval from the FDEP (Environmental<br />
Resource Permit <strong>No</strong>. 50-0162161-006). As approval from the ACOE is pending, the <strong>Planning</strong><br />
and Zoning Department is requiring that an approved permit from the ACOE be provided prior<br />
to scheduling a public hearing before the <strong>City</strong> Commission. A letter from John J. Goldasich,<br />
dated August 18, 2006, is attached hereto as ATTACHMENT I, indicating the status <strong>of</strong> the<br />
ACOE permit.<br />
Approval from the FDEP consists <strong>of</strong> removal <strong>of</strong> the existing docks and pilings and the<br />
construction <strong>of</strong> a new marina, including the leasing <strong>of</strong> additional sovereign submerged lands<br />
from the State. Activities allowed by the permit, and therefore a part <strong>of</strong> the request for the Major<br />
Amendment, include the dredging <strong>of</strong> material and construction <strong>of</strong> 147 slips capable <strong>of</strong><br />
accommodating boats from less than 44 feet up to 250-foot mega-yachts. It is important to note<br />
that the number <strong>of</strong> slips approved by the FDEP and requested as part <strong>of</strong> this Major Amendment<br />
is less than that anticipated at the time <strong>of</strong> developing the master plan. Therefore, sufficient<br />
upland facilities (i.e. parking) still remain; no changes are being made to the upland area <strong>of</strong> the<br />
project. As the dock layout on the proposed site plan and landscape plan (ATTACHMENTS II<br />
and III) has been modified since the issuance <strong>of</strong> the FDEP permit, an amendment to the permit<br />
will be required and shall be obtained prior to scheduling a public hearing before the <strong>City</strong><br />
Commission. This is to ensure that the master plan and permit are consistent. The modifications<br />
to the issued permit are minor in nature, do not affect the overall impact <strong>of</strong> the marina and no<br />
objection from the FDEP is foreseen.<br />
In developing the master plan, the applicant committed to the <strong>City</strong> to providing a public marina.<br />
As such, Ordinance <strong>No</strong>. 3894-05 required that the waterfront promenade remain open and<br />
ungated to the public between the hours <strong>of</strong> 6:00am and 12:00am. To expand upon this, the<br />
FDEP is further requiring as part <strong>of</strong> their permit that a minimum <strong>of</strong> 90% <strong>of</strong> the wet slips be made<br />
available for rent to the public on a “first-come, first-served” basis. Signs will be posted at the<br />
various entrances into the site indicating the availability <strong>of</strong> such.<br />
Each slip will be provided with sewage pump-out facilities, and liveaboards will be permitted<br />
within the marina; however, the FDEP is restricting such activity to maximum <strong>of</strong> six (6) months<br />
within any 12 month period. Additional improvements include the construction <strong>of</strong> wave<br />
attenuators, reconfiguration and reconstruction <strong>of</strong> the seawall (2,925 linear feet), and the<br />
installation <strong>of</strong> a stormceptor run-<strong>of</strong>f controlling system. This system will not only collect<br />
currently-untreated stormwater run-<strong>of</strong>f from the subject property, but also 200 acres <strong>of</strong> adjacent<br />
residential neighborhoods. A 600-ton travel lift will also be put in place as part <strong>of</strong> the boatyard<br />
operations and future dry-dock storage.<br />
In regards to environmental impacts, approximately 3.02 acres <strong>of</strong> seagrass and seagrass habitat<br />
will be affected by the proposed construction. As <strong>of</strong>f-site mitigation for the FDEP permit, the<br />
applicant will be restoring and enhancing Little Munyon Island, located in Riviera <strong>Beach</strong> <strong>of</strong>f <strong>of</strong><br />
Singer Island. Restoration will include the following: 1) installation <strong>of</strong> riprap; 2) preservation <strong>of</strong><br />
1.7 acres <strong>of</strong> existing seagrass; and 3) restoration <strong>of</strong> approximately 8.2 acres <strong>of</strong> seagrass habitat.<br />
A conservation easement will also be placed over the entire 17.8 acre property.<br />
PB<strong>1445G</strong> - 4
As required by Section 94-273(d)(44.1)(b)(11) <strong>of</strong> the <strong>City</strong>’s Zoning and Land Development<br />
Regulations, the developer is required to undertake manatee protection measures. To spread<br />
awareness and advise boaters <strong>of</strong> the potential impacts to manatees, the FDEP permit is requiring<br />
that the applicant post literature (“<strong>Palm</strong> <strong>Beach</strong> County Manatee Protection Zones”) and make it<br />
available to the public at the facility. Additionally, permanent signs throughout the marina will<br />
be installed indicating the potential threat to the manatees.<br />
To further implement the previously-approved master plan, the <strong>Planning</strong> and Zoning<br />
Department, subject to the conditions indicated above, has determined that the proposed Major<br />
Amendment complies with Additional Standards found in Section 94-273(d)(44.1)(b) <strong>of</strong> the<br />
Zoning and Land Development Regulations. Additionally, the request complies with the<br />
Amendment Standards, found in Section 94-32 <strong>of</strong> the Zoning and Land Development<br />
Regulations (ATTACHMENT IV).<br />
IV. PROJECT DETAILS<br />
A. Land Use and Zoning<br />
The subject property currently has a Commercial (C) Future Land Use designation and a<br />
Commercial Marine Planned Development (CPD) zoning designation.<br />
The adjacent Future Land Use designations are:<br />
<strong>No</strong>rth: Multifamily (MF)<br />
South: Multifamily (MF)<br />
East: <strong>No</strong>t Applicable (Lake Worth – Intercoastal Waterway)<br />
<strong>West</strong>: Community Service (CS) and Single Family (SF)<br />
The adjacent zoning designations are:<br />
<strong>No</strong>rth: Residential Planned Development (RPD)<br />
South: Residential Planned Development (RPD)<br />
East: <strong>No</strong>t Applicable (Lake Worth – Intercoastal Waterway)<br />
<strong>West</strong>: Community Service (CS) and Single Family Low Density (SF7) Residential<br />
The adjacent current property uses are:<br />
<strong>No</strong>rth: Vacant – Future Multifamily Residential<br />
South: Multifamily Residential – Under Construction<br />
East: Lake Worth (Intracoastal Waterway)<br />
<strong>West</strong>: Elementary School and Single Family Residential<br />
B. Interdepartmental Review<br />
The Plans and Plats Review Committee (PPRC) reviewed this application at its August 9, 2006,<br />
meeting. Subject to the conditions indicated above, the Applicant has since sufficiently<br />
addressed the <strong>City</strong>’s comments/concerns to received approval from the <strong>Planning</strong> and Zoning<br />
Department.<br />
PB<strong>1445G</strong> - 5
The request is in conformance with the Comprehensive Plan.<br />
C. Inter-jurisdictional Review<br />
Traffic Concurrency: <strong>No</strong> additional concurrency review is required as part <strong>of</strong> this application.<br />
All necessary concurrency was obtained at the time <strong>of</strong> establishment <strong>of</strong> the CMPD. <strong>No</strong><br />
modifications are being proposed which result in a need for additional traffic concurrency. It is<br />
important to note that additional concurrency is not required as a result <strong>of</strong> the marina being open<br />
to the public as public and private marinas have equal trip generation rates.<br />
School Concurrency: <strong>No</strong> additional concurrency review is required as part <strong>of</strong> this application.<br />
All necessary concurrency was obtained at the time <strong>of</strong> establishment <strong>of</strong> the CMPD. <strong>No</strong><br />
modifications are being proposed which result in a need for additional school concurrency.<br />
Prepared and Respectfully Submitted by:<br />
John P. Roach, AICP<br />
Senior Planner<br />
PB<strong>1445G</strong> - 6
ATTACHMENT I<br />
<strong>Planning</strong> <strong>Board</strong> <strong>Case</strong> <strong>No</strong>. <strong>1445G</strong><br />
Letter from John J. Goldasich Regarding Status <strong>of</strong> ACOE Permit<br />
PB<strong>1445G</strong> - 7
ATTACHMENT II<br />
<strong>Planning</strong> <strong>Board</strong> <strong>Case</strong> <strong>No</strong>. <strong>1445G</strong><br />
Proposed Site Plan<br />
PB<strong>1445G</strong> - 8
ATTACHMENT III<br />
<strong>Planning</strong> <strong>Board</strong> <strong>Case</strong> <strong>No</strong>. <strong>1445G</strong><br />
Proposed Landscape Plan<br />
PB<strong>1445G</strong> - 9
ATTACHMENT IV<br />
<strong>Planning</strong> <strong>Board</strong> <strong>Case</strong> <strong>No</strong>. <strong>1445G</strong><br />
Section 94-32 – Amendment Standards<br />
In reviewing a proposed amendment, Section 94-32 <strong>of</strong> the <strong>City</strong>’s Zoning and Land Development<br />
Regulations requires that the <strong>Planning</strong> <strong>Board</strong> consider all <strong>of</strong> the following:<br />
1. Whether the proposed amendment is consistent with all elements <strong>of</strong> the <strong>City</strong> <strong>of</strong> <strong>West</strong><br />
<strong>Beach</strong> Comprehensive Plan.<br />
Findings<br />
COMPLIES<br />
The <strong>City</strong>’s Comprehensive Plan provides general guidance for the growth and future<br />
development <strong>of</strong> the <strong>City</strong>. Several goals, objectives and policies within the Comprehensive<br />
Plan require the <strong>City</strong> to maintain or increase the amount <strong>of</strong> water-dependent and waterrelated<br />
uses in the coastal area, especially those that are open and available for public use.<br />
The proposed amendment further implements these policies.<br />
2. Whether there exist changed conditions that require an amendment.<br />
Findings<br />
COMPLIES<br />
As indicated previously, the marina was not adopted with the original master plan as the<br />
applicant had not received approval from the Florida Department <strong>of</strong> Environmental<br />
Protection and the U.S. Army Corps <strong>of</strong> Engineers. As the applicable permits have since been<br />
issued by these agencies, the applicant is required to obtain the amendment in order to adopt<br />
the marina configuration as part <strong>of</strong> the CMPD master plan.<br />
3. Whether the proposed amendment is in conformance with all applicable portions <strong>of</strong> the<br />
<strong>City</strong> Development Code.<br />
Findings<br />
COMPLIES<br />
The proposed amendment and corresponding site/landscape plans are in conformance with<br />
all applicable portions <strong>of</strong> the <strong>City</strong> Development Code.<br />
4. Whether and the extent to which the proposed amendment is inconsistent with existing<br />
and proposed land use<br />
Findings<br />
COMPLIES<br />
The subject property is currently utilized, properly zoned and designed for commercial<br />
marine uses, including, but not limited to, a marina and boat repair/manufacturing facility.<br />
With the adoption <strong>of</strong> the CMPD on August 29, 2005, it determined that redevelopment <strong>of</strong> the<br />
PB<strong>1445G</strong> - 10
property and reconstruction <strong>of</strong> the marina was consistent with the existing and proposed land<br />
use.<br />
5. Whether and the extent to which the proposed amendment would exceed the capacity <strong>of</strong><br />
public facilities, including but not limited to transportation, sewerage, water supply,<br />
parks, fire, police, drainage, schools, and emergency medical facilities.<br />
Findings<br />
COMPLIES<br />
At the time <strong>of</strong> adoption <strong>of</strong> the CMPD master plan, it was anticipated that a marina would be<br />
constructed with 149 wet slips and adequate facilities were available to serve such<br />
development. The proposed amendment actually reduces the number <strong>of</strong> wet slips originally<br />
anticipated, and adequate facilities continue to exist for the marina and associated uses.<br />
6. Whether and the extent to which, the proposed amendment would result in significant<br />
adverse impacts on the natural environment.<br />
Findings<br />
COMPLIES<br />
As indicated in the FDEP permit, approximately 3.02 acres <strong>of</strong> seagrass and seagrass habitat<br />
will be affected by the proposed construction. The FDEP is requiring mitigation as part <strong>of</strong><br />
their approval; therefore, the applicant will be restoring and enhancing Little Munyon Island,<br />
located in Riviera <strong>Beach</strong> <strong>of</strong>f <strong>of</strong> Singer Island. While not located within the <strong>City</strong> limits, the<br />
restoration, which includes the placement <strong>of</strong> a conservation easement, results in a net<br />
increase in habitat in the immediate region.<br />
7. Whether and to the extent to which the proposed amendment would adversely affect<br />
property values in the area.<br />
Findings<br />
COMPLIES<br />
The proposed modifications would not adversely affect property values in the area.<br />
Providing marina facility and opening the site to the public will likely result in an increase in<br />
property values in the area.<br />
8. Whether and the extent to which the proposed amendment would result in an orderly<br />
and logical development pattern and the specific identification <strong>of</strong> any negative effects on<br />
such pattern.<br />
Findings<br />
COMPLIES<br />
Construction <strong>of</strong> the marina and opening the waterfront up to the public provides for a logical<br />
development pattern that will compliment the adjacent residential uses by providing unique<br />
water-related activities within close proximity to numerous residential neighborhoods.<br />
PB<strong>1445G</strong> - 11


