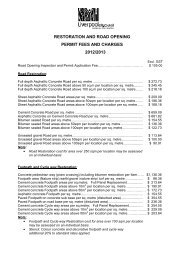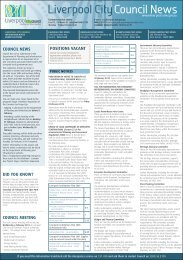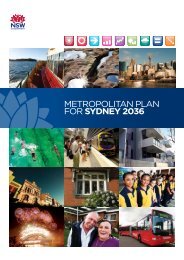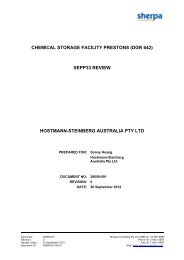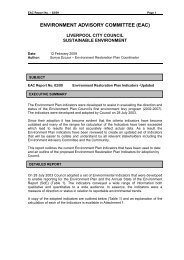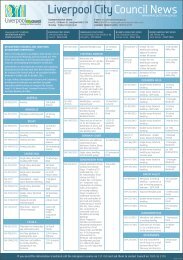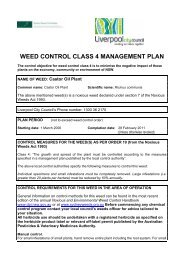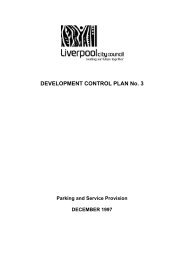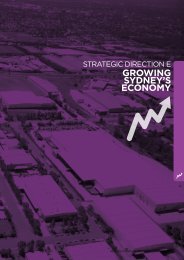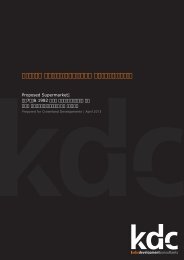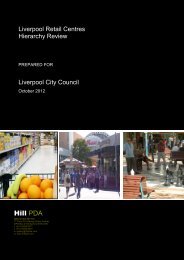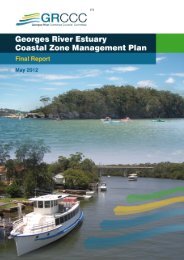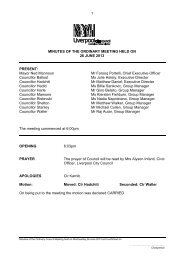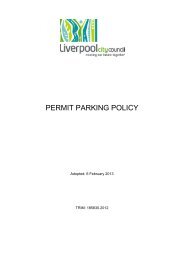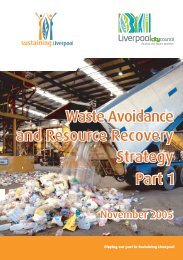Statement of Environmental Effects - Liverpool City Council
Statement of Environmental Effects - Liverpool City Council
Statement of Environmental Effects - Liverpool City Council
Create successful ePaper yourself
Turn your PDF publications into a flip-book with our unique Google optimized e-Paper software.
Clive Lucas, Stapleton & Partners Pty. Ltd.<br />
ARCHITECTS AND HERITAGE CONSULTANTS<br />
155 Brougham Street, Kings Cross, Sydney, 2011, Australia<br />
Telephone: 61 (02) 9357 4811 Facsimile: 61 (02) 9357 4603 Email: mailbox@clsparchitects.com<br />
ACN 002 584 189 © copyright, 2010<br />
‘Collingwood’, 13 Birkdale Crescent, <strong>Liverpool</strong><br />
Repair and restoration works<br />
STATEMENT OF ENVIRONMENTAL EFFECTS<br />
Prepared for: <strong>Liverpool</strong> <strong>Council</strong> Issue: October 2011<br />
Introduction<br />
This <strong>Statement</strong> <strong>of</strong> <strong>Environmental</strong> <strong>Effects</strong> (SOEE) provides an analysis <strong>of</strong> a proposal to make<br />
alterations and additions to ‘Collingwood’, 13 Birkdale Crescent, <strong>Liverpool</strong>.<br />
This report was prepared by Kate Denny <strong>of</strong> this <strong>of</strong>fice with review by Clive Lucas. The site was<br />
inspected by Clive Lucas and Peter Duggan in February and April <strong>of</strong> 2011.<br />
A separate <strong>Statement</strong> <strong>of</strong> Heritage Impact has been prepared covering heritage aspects for the proposal.<br />
Description<br />
Locality<br />
Collingwood is located in the suburb <strong>of</strong> <strong>Liverpool</strong>, within the local government area <strong>of</strong> <strong>Liverpool</strong> <strong>City</strong><br />
<strong>Council</strong>. The site is bounded by Birkdale Crescent to the east, residential development to the north and<br />
south and open space <strong>of</strong> Discovery Park to the west. (See Figure 1 and Figure 2).<br />
The site is located within a residential area <strong>of</strong> <strong>Liverpool</strong>. The general locality is characterised by<br />
predominantly free-standing 1970s single storey housing stock and contemporary development with<br />
surrounding parklands. The <strong>Liverpool</strong> Regional Museum is located on the Hume Highway, west <strong>of</strong><br />
Discovery Park.<br />
The site contains a domestic group, consisting <strong>of</strong> a house (c.1810-1860), a detached service wing<br />
(c.1865), landscape elements including carriage loop, and horse trough and timber fencing. A small<br />
carpark is located directly to the north <strong>of</strong> the site, accessed via Birkdale Crescent. The real property<br />
description is Lot 803 <strong>of</strong> DP 244820 (see Figure 3).<br />
The main house is a one storey masonry building and corrugated galvanised iron ro<strong>of</strong> with<br />
surrounding verandah (see Figures 4-8). The detached service wing is a single-storey rubble masonry<br />
and corrugated galvanised iron ro<strong>of</strong> building with northern verandah and part basement (see Figures 4<br />
and 5).
- 2 -<br />
N<br />
Figure 1: Location Map. The approximate location <strong>of</strong> the subject property is circled.<br />
(Source: Google Maps < http://maps.google.com.au/maps >)<br />
N<br />
Figure 2: Current aerial view <strong>of</strong> the subject property (circled).<br />
(Source: Google Maps < http://maps.google.com.au/maps >)
- 3 -<br />
N<br />
Figure 3: Plan showing the cadastral definition <strong>of</strong> the subject property (outlined), Lot 803 DP 244820.<br />
(Source: NSW Department <strong>of</strong> Lands Spatial Information eXchange [SIX] viewer,<br />
)<br />
Recent Photographs<br />
Figure 4: View <strong>of</strong> Collingwood in its garden setting.<br />
Figure 5: View (west) <strong>of</strong> Discovery Park from front<br />
garden <strong>of</strong> Collingwood, showing the broader setting.<br />
Planning Controls<br />
The primary planning controls relating to the site are as follows:<br />
• <strong>Liverpool</strong> <strong>City</strong> <strong>Council</strong> Local Environment Plan (LEP) 2008 – Zoned RE1- Public<br />
Recreation and listed as a Heritage item.<br />
• <strong>Liverpool</strong> <strong>City</strong> <strong>Council</strong> Plan <strong>of</strong> Management Collingwood Precinct 2011
- 4 -<br />
The Proposal<br />
Documents Describing the Proposal<br />
The proposed works are described in the following documents:<br />
• Architectural drawings by Clive Lucas Stapleton and Partners, Nos: 110320/2/A,<br />
110320/5/A and 110320/6/A<br />
• Structural engineering drawings by Mott MacDonald Hughes Trueman, Nos:<br />
288667SS14-S01 Rev. B, 288667SS14-S02 Rev. B, 288667SS14-S03 Rev. B<br />
• <strong>Statement</strong> <strong>of</strong> Heritage Impact Archaeological Relics report prepared by Casey &<br />
Lowe Pty Ltd<br />
• Development Application Access Report prepared by Accessibility Solutions Pty<br />
Ltd<br />
• Heritage Impact <strong>Statement</strong> prepared by Clive Lucas Stapleton and Partners Pty<br />
Ltd<br />
Summary <strong>of</strong> Proposal<br />
In brief, the proposal includes:<br />
• Internal and external restoration and repair works<br />
• Internal upgrading to kitchen, WC and caretakers’ rooms<br />
• Upgrade <strong>of</strong> the site to support disabled access throughout the site and to provide<br />
internal access<br />
• Works to stabilise existing structure <strong>of</strong> the building<br />
• Restoration works to subsoil drainage surrounding the house<br />
• Upgrade security, smoke detection and electrical systems<br />
• Reconstruction works to garden<br />
Evaluation<br />
A. <strong>Liverpool</strong> <strong>City</strong> <strong>Council</strong> Local Environment Plan (LEP) 2008<br />
Clause 2.3 Zone Objectives and Land Use Tables<br />
The <strong>Liverpool</strong> <strong>City</strong> <strong>Council</strong> LEP identifies the following relevant development controls in regard to<br />
the proposed works.<br />
Under the <strong>Liverpool</strong> Land Zoning Map (Sheet LZN-012), the subject property is zoned RE1- Public<br />
Recreation.<br />
According to the Land Use Table Information and Education Facilities and Community Facilities<br />
are permitted with consent.<br />
Collingwood is currently in use as a ‘house museum’, owned and managed by <strong>Liverpool</strong> <strong>City</strong> <strong>Council</strong><br />
in association with the <strong>Liverpool</strong> Regional Museum. As a ‘house museum’, the property is defined as<br />
a Community and Education Facility. As the proposed works relate to the restoration, repair and<br />
upgrading <strong>of</strong> the site in order to continue the existing use, the current proposal is permissible under the<br />
RE1- Public Recreation zone.
- 5 -<br />
Clause 5.10 Heritage Conservation<br />
Under Clause 5.10(2), development consent is required for the altering the exterior (including making<br />
changes to its detail, fabric or finish) <strong>of</strong> a heritage item and on which an Aboriginal object is<br />
located or that is within an Aboriginal place <strong>of</strong> heritage significance.<br />
In this case, Collingwood is identified as an item <strong>of</strong> heritage significance on the following<br />
registers/lists:<br />
NSW State Heritage<br />
Register (SHR)<br />
NSW State Heritage<br />
Inventory (SHI)<br />
<strong>Liverpool</strong> Local<br />
<strong>Environmental</strong> Plan<br />
2008<br />
Register <strong>of</strong> the<br />
National Estate<br />
Register <strong>of</strong> the<br />
National Trust <strong>of</strong><br />
Australia (NSW)<br />
Collingwood, <strong>Liverpool</strong> (Listing no. 01774)<br />
Collingwood Farm Group<br />
Collingwood Farm Homestead<br />
Collingwood Service Wing<br />
Collingwood Farm, other works (cistern)<br />
Collingwood Heritage Precinct Group including homestead, service wing,<br />
horse trough and cistern (former Captain Bunker’s Cottage and kitchen<br />
block) (Listing nos. 42 & 43)<br />
Collingwood, <strong>Liverpool</strong> (Listing No. 3291)<br />
Collingwood/Captain Bunker’s cottage<br />
(Listing no. 7071)<br />
In this case, all proposed works comply with the relevant conservation policies for the place, as per<br />
the Conservation Management Plan (CMP) prepared by <strong>Liverpool</strong> <strong>City</strong> <strong>Council</strong> (2009).<br />
Refer to the Heritage Impact <strong>Statement</strong>, prepared by Clive Lucas Stapleton and Partners Pty Ltd and<br />
the <strong>Statement</strong> <strong>of</strong> Heritage Impact Archaeological Relics- Proposed Works at Collingwood House,<br />
<strong>Liverpool</strong>, prepared by Casey and Lowe Pty Ltd accompanying this application.<br />
B. <strong>Liverpool</strong> <strong>City</strong> <strong>Council</strong> Development Control Plan (LEP) 2008<br />
Under Part 1.1 General Controls for all Development the following requirements relate to the current<br />
proposal:<br />
Clause 16 Aboriginal Archaeology<br />
An Aboriginal Heritage Impact Assessment (AHIA) must be prepared and submitted for approval by<br />
the NSW Department <strong>of</strong> Environment and Climate Change. In this case, the Collingwood site is listed<br />
as Declared Aboriginal Place in NSW and an Aboriginal Heritage Impact Permit has been issued for<br />
the proposed works (see Item C).<br />
Clause 17 Heritage and Archaeological Sites<br />
<strong>Council</strong> requires the submission <strong>of</strong> a Heritage Impact <strong>Statement</strong> for items <strong>of</strong> local heritage<br />
significance and an Integrated Development Application or Section 60 Approval for items <strong>of</strong> state<br />
heritage significance.
- 6 -<br />
In this case, Collingwood is listed as both a local and state item <strong>of</strong> heritage significance. Refer to the<br />
Heritage Impact <strong>Statement</strong> accompanying this application.<br />
C. Collingwood Precinct Plan <strong>of</strong> Management 2011<br />
This proposal has been developed in compliance with the recommendations <strong>of</strong> the Collingwood<br />
Precinct Plan <strong>of</strong> Management 2011, the Collingwood Conservation Management Plan 2009 and the<br />
Collingwood Landscape Plan (CLP) 2011 in consultation with <strong>Liverpool</strong> <strong>City</strong> <strong>Council</strong>.<br />
D. National Parks and Wildlife Act 1974<br />
The Collingwood site and surrounding lands are listed as a Declared Aboriginal Place in NSW, under<br />
the National Parks and Wildlife Act 1974.<br />
<strong>Council</strong> has consent for works in relation to the Collingwood Conservation Management Plan 2009<br />
(AHIP No. 1105872) which allows for the following works to be undertaken:<br />
(a) Stabilisation works (stormwater remediation works) in accordance with Plan no. 01903.Ho1 P2<br />
(prepared by Coastal Consulting Engineers). Stormwater remediation works to include the<br />
stabilisation and related works to improve the structural integrity <strong>of</strong> Collingwood House, associated<br />
outbuildings and fencing.<br />
(b) Removal <strong>of</strong> soil under floors<br />
(c) New and replacement <strong>of</strong> underground services (Sewer, water, electricity, communications).<br />
(d) Drainage and plumbing works on and associated with Collingwood.<br />
(e) Pest Control excavations.<br />
(f) Repair and or replacement <strong>of</strong> boundary fencing including side and rear paling fencing and<br />
dividing picket fencing<br />
Summary<br />
In Summary the main aspects <strong>of</strong> potential concern are:<br />
• Heritage and Archaeology<br />
• Aboriginal Heritage<br />
In this case those matters have been considered within the accompanying documents and the proposal<br />
is reasonable.<br />
Conclusion<br />
Considering the above, the proposal will have, in our view, negligible adverse environmental effects<br />
on the building and its vicinity and should be approved by the consent authority <strong>Liverpool</strong> <strong>City</strong><br />
<strong>Council</strong>.<br />
Kate Denny<br />
Clive Lucas, Stapleton & Partners Pty. Ltd.<br />
Architects and Heritage Consultants



