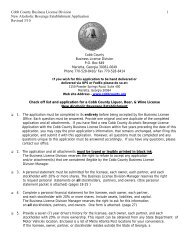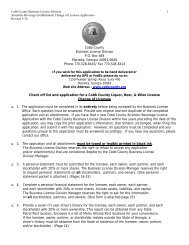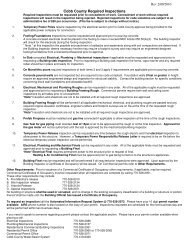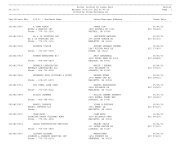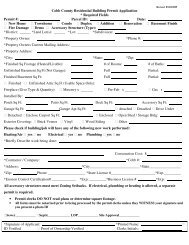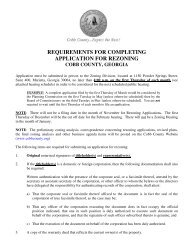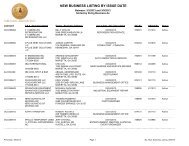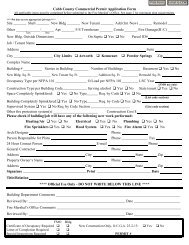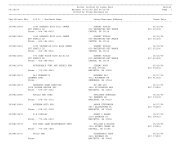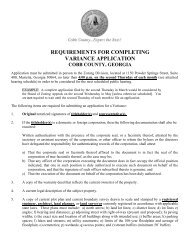Certificate of Appropriateness - Community Development - Cobb ...
Certificate of Appropriateness - Community Development - Cobb ...
Certificate of Appropriateness - Community Development - Cobb ...
Create successful ePaper yourself
Turn your PDF publications into a flip-book with our unique Google optimized e-Paper software.
Steps for Obtaining a <strong>Certificate</strong> <strong>of</strong> <strong>Appropriateness</strong><br />
Step 1<br />
File an application with the Historic Preservation Planner (located in the Planning<br />
Division at 191 Lawrence Street, Marietta).<br />
Include all submittal criteria.<br />
Step 2<br />
Upon submission, a hearing date will be given to the applicant. The date and time will be<br />
the second Monday <strong>of</strong> the current or coming month at 6:00 p.m.<br />
The applicant will be supplied with a sign which shall be posted on or near the right-<strong>of</strong>way<br />
<strong>of</strong> the nearest public street. This sign must be visible from the street.<br />
The sign must be posted for at least 10 days before the hearing.<br />
Step 3<br />
Attend the hearing. At the hearing, the Historic Preservation Commission will review the<br />
application and advise the applicant <strong>of</strong> its findings.<br />
If approved, you are issued a COA and can begin your project. Please note that all other<br />
county codes, ordinances, rules and regulations must still be followed.<br />
If not approved, you must resubmit your project and make changes to bring it into<br />
compliance with guidelines.
Obtaining a <strong>Certificate</strong> <strong>of</strong> <strong>Appropriateness</strong><br />
If you live in a home listed on the <strong>Cobb</strong> County Register <strong>of</strong> Historic Places (CCRHP) or in a home within the boundaries <strong>of</strong> one <strong>of</strong> the two locally<br />
designated historic districts (the Concord Covered Bridge District or the Clarkdale Mill Village Historic District) you must obtain a <strong>Certificate</strong> <strong>of</strong><br />
<strong>Appropriateness</strong> (COA) to make changes to your property. Here are some frequently asked questions about historic resources and COA’s.<br />
WHAT IS A LOCALLY DESIGNATED<br />
HISTORIC STRUCTURE OR DISTRICT? A<br />
locally designated historic structure or district is<br />
recognized by its local government as a<br />
valuable local historic resource. In<br />
unincorporated <strong>Cobb</strong> County, locally designated<br />
properties are listed on the <strong>Cobb</strong> County<br />
Register <strong>of</strong> Historic Places (CCRHP).<br />
HOW DID MY PROPERTY END UP AS<br />
“HISTORIC?” At some point in the past, you, a<br />
former owner, or your neighborhood (if you are<br />
in a district), with aid from <strong>Cobb</strong> County staff,<br />
applied to be listed on the CCHRP. The <strong>Cobb</strong><br />
County Board <strong>of</strong> Commissioners accepted this<br />
application and your property was added to the<br />
CCHRP.<br />
EXACTLY WHAT KIND OF REGULATIONS<br />
ARE IN PLACE IN MY COMMUNITY? Your<br />
structure’s additional regulations are much like<br />
subdivision covenants and outline acceptable<br />
changes to properties within the district. Unless<br />
you are located within the Historic Clarkdale Mill<br />
Village (which has specific design guidelines),<br />
you follow the criteria outlined in <strong>Cobb</strong> County<br />
Code Section 66-81-96.<br />
WHAT KIND OF CHANGES REQUIRE<br />
APPROVAL? Projects involving “material<br />
changes” require approval.<br />
WHAT ARE SOME EXAMPLES OF MATERIAL<br />
CHANGES? Ro<strong>of</strong>, foundation, siding, porch,<br />
window, entrance/door, architectural detail,<br />
sidewalk, driveway and fence/wall changes or<br />
additions are considered material changes.<br />
Routine maintenance (pressure washing, etc.)<br />
does not require special action.<br />
WHAT IS THE PROCEDURE FOR GETTING<br />
APPROVAL? A <strong>Certificate</strong> <strong>of</strong> <strong>Appropriateness</strong><br />
(COA) is required for any material change.<br />
WHO GRANTS THIS COA? The <strong>Cobb</strong> County<br />
Historic Preservation Commission (HPC)<br />
decides if projects follow established guidelines<br />
in one <strong>of</strong> their monthly meetings.<br />
WHAT HAPPENS IF I DON’T LIKE THE HPC’S<br />
DECISION? An appeal process is available for<br />
rejected applications. This process is utilized<br />
when the application was not granted though<br />
the project did indeed met design criteria.<br />
HOW IS BEING LISTED ON THE NATIONAL<br />
REGISTER OF HISTORIC PLACES (NRHP)<br />
DIFFERENT FROM BEING ON THE CCRHP?<br />
Being listed on the NRHP, though required for<br />
certain federal tax benefits, is chiefly a<br />
recognition program and does not <strong>of</strong>fer design<br />
guidelines on its properties. Residents <strong>of</strong><br />
CCRHP-listed properties, however, have<br />
chosen to be regulated by additional guidelines
to keep their community’s historic character<br />
intact<br />
WHAT ARE THE BENEFITS OF LIVING IN A<br />
LOCALLY DESIGNATED HISTORIC<br />
DISTRICT? In addition to property values<br />
generally increasing due to upkeep <strong>of</strong> the<br />
community’s sense <strong>of</strong> place, <strong>Cobb</strong> County also<br />
<strong>of</strong>fers a special tax abatement program for<br />
residents <strong>of</strong> National Register-listed and locally<br />
designated historic districts or sites.<br />
HOW DOES THIS TAX PROGRAM WORK?<br />
Generally speaking, county property taxes are<br />
frozen at the current value for ten years for<br />
qualifying residents. For more information,<br />
contact the county’s Historic Preservation<br />
Planner.<br />
Please see the next page for the specific COA process.
SUBMITTAL CRITERIA<br />
Criteria listed below comprise the minimum material necessary for review. It should be<br />
pointed out that it is in the interest <strong>of</strong> the applicant and the <strong>Cobb</strong> County Historic<br />
Preservation Commission, that a clear descriptive submittal be received. Therefore, any<br />
data exceeding the listed minimum criteria that would further explain the application<br />
should be included to expedite the review. Insufficient information will result in a delay<br />
in docketing the application for review.<br />
1. Remodeling and Addition:<br />
a. Elevation drawing indicating proposed alterations. Minimum scale: ¼" =<br />
1'0". Architectural rendering preferred.<br />
b. Exterior material description including door and window design. Include<br />
manufacturers catalog data if applicable.<br />
c. Site plan showing dimensions <strong>of</strong> lot and location <strong>of</strong> existing building on<br />
lot, location <strong>of</strong> additions, dimensions <strong>of</strong> existing structure and additions.<br />
(Show use <strong>of</strong> addition and location <strong>of</strong> windows and doors if applicable.)<br />
d. Photograph or slide <strong>of</strong> existing conditions from all elevations.<br />
e. Historic photographs should accompany any request to return a structure<br />
to an earlier historic appearance.<br />
2. Changes in Materials:<br />
a. Written description <strong>of</strong> areas involved.<br />
b. Color photographs <strong>of</strong> areas involved and surrounding structures if<br />
applicable.<br />
c. Sample <strong>of</strong> materials involved.<br />
3. Fences:<br />
a. Site plan showing location <strong>of</strong> fence.<br />
b. Sketch or photograph showing design <strong>of</strong> fence, material and height.<br />
c. Photograph or slide <strong>of</strong> area to be fenced and adjacent structure.<br />
4. Awnings:<br />
a. Photo or slide <strong>of</strong> elevation on which awning is to be placed.<br />
b. Drawing indicating material, color and method <strong>of</strong> attachment. Include a<br />
front and side view. Indicate how awning impacts any existing<br />
architectural features, same <strong>of</strong> color.<br />
5. Demolition:<br />
a. Document that a building classified as historic is incapable <strong>of</strong> earning an<br />
economic return on its value, as appraised by a qualified real estate<br />
appraiser.<br />
6. Relocation:<br />
a. Photograph or slide <strong>of</strong> existing structure on existing site.<br />
b. Photograph or slide <strong>of</strong> proposed site and map <strong>of</strong> location.
c. Reasons for request to move structure.<br />
7. Parking Areas:<br />
a. Site plan showing layout – number <strong>of</strong> spaces, dimensions, location <strong>of</strong><br />
screening.<br />
b. Indicate height, design and materials <strong>of</strong> walls and fences; indicate type <strong>of</strong><br />
vegetation.<br />
Include material samples if applicable.<br />
c. Surface material.<br />
8. New Buildings:<br />
a. Elevation drawings, minimum scale: ¼” = 1’0”, showing all sides and<br />
dimensions. Elevation drawings in scale showing relationship to<br />
structures immediately adjacent.<br />
b. Photograph or slide <strong>of</strong> proposed site and adjoining properties.<br />
c. Site plan showing building foot print, and location <strong>of</strong> <strong>of</strong>f-street parking.<br />
Include number <strong>of</strong> spaces, surface material, screening and all other<br />
information required under Parking Areas.<br />
d. Floor plan showing setbacks and other exterior features such as steps, door<br />
swings, windows and texture samples.<br />
e. Material list including door and window styles and texture samples.<br />
f. A scale model indicating significant detail.<br />
9. Change in Exterior Environmental Features:<br />
a. Grading plan affecting historic features.<br />
b. Drawing showing existing elevation compared with proposed elevation.<br />
c. Landscaping plan.<br />
10. General Requirements:<br />
a. Location/address <strong>of</strong> work to be done.<br />
b. Zoning classification.<br />
c. Proposed starting date <strong>of</strong> work.<br />
d. Applicant must continuously post property with <strong>of</strong>fice sign ten days prior<br />
to hearing. Failure to post sign will result in delay in hearing the<br />
application until sufficient notice is given.<br />
e. Projected undue economic hardship which would result from denial <strong>of</strong> the<br />
<strong>Certificate</strong> <strong>of</strong> <strong>Appropriateness</strong>.<br />
To be placed on the agenda, the application must be complete, accepted by the <strong>Cobb</strong><br />
Historic Preservation Planner and assigned a docketing number by the Planner. If all <strong>of</strong><br />
the information is not provided by the applicant that would be necessary for the CCHPC<br />
to render a decision on the application, the application may be delayed until the next<br />
regularly scheduled meeting. It is imperative that all the necessary materials, drawings,<br />
etc. listed above be available for consideration by the CCHPC.
APPLICATION FOR<br />
CERTIFICATE OF APPROPRIATENESS<br />
<strong>Cobb</strong> County Historic Preservation Commission<br />
1. Name <strong>of</strong> Applicant: _________________________________________<br />
You or your representative must be present at the meeting <strong>of</strong> the Commission.<br />
You will be notified <strong>of</strong> the time, date and location <strong>of</strong> the meeting.<br />
Mailing Address: _______________________________________________<br />
Daytime Telephone: _____________________________________________<br />
Relationship <strong>of</strong> Applicant to Property Owner: Owner ( ) Architect ( )<br />
Contractor ( )<br />
Other ( ) Please Specify: _______________________________<br />
For HPP Use Only<br />
Case No. ________<br />
Date Filed: ______<br />
Time Files: ______<br />
2. Address <strong>of</strong> Property:<br />
Location: District ________ Land Lot(s) ____________ Parcel(s)<br />
____________<br />
If property is within a <strong>Cobb</strong> County Historic District, please name district:<br />
___________________<br />
3. Nature <strong>of</strong> Proposed Work:<br />
( ) New Construction ( ) Moving a Building<br />
( ) Demolition ( ) Sign Erection or<br />
Placement<br />
( ) Awnings ( ) Repairs or Alterations<br />
( ) Fence ( ) Exterior Architectural<br />
Features<br />
( ) Exterior Environmental Feature Change ( ) Landscaping<br />
( ) Other<br />
Please describe your proposed work as simply and accurately as possible. Use the<br />
attached submittal criteria checklist to guide you in your description. Be sure to indicate<br />
and/or provide sample(s) <strong>of</strong> material(s) to be used such as dimensions <strong>of</strong> structure,<br />
property, etc. Accurate drawings and photographs are required. (Use extra sheet, if<br />
necessary.)<br />
________________________________________________________________________<br />
________________________________________________________________________<br />
________________________________________________________________________<br />
________________________________________________________________________<br />
________________________________________________________________________<br />
________________________________________________________________________<br />
________________________________________________________________________<br />
________________________________________________________________________<br />
___________________<br />
Important: This form must be completed before the Historic Preservation Commission can consider the<br />
approval <strong>of</strong> any material change to a property or structure listed on the <strong>Cobb</strong> County Register <strong>of</strong> Historic<br />
Places. This form, along with supporting documents, must be filed with nine (9) copies (excluding models
material/color samples and photos, where one (1) is sufficient) to the Historic Preservation Planner or<br />
his/her designee, <strong>Cobb</strong> County <strong>Community</strong> <strong>Development</strong> Agency, Planning Division, 191 Lawrence Street,<br />
Marietta, GA, 30060. Application packages must be submitted at least five (5) business days prior to the<br />
HPC hearing.<br />
All applicable items from the attached checklist <strong>of</strong> Submittal Criteria must be addressed. The Historic<br />
Preservation Commission will not docket incomplete applications for consideration.<br />
For further information, you are encouraged to contact the Historic Preservation Planner at 770.528.2010 or<br />
mandy.elliott@cobbcounty.org.<br />
_________________________________<br />
Signature <strong>of</strong> Applicant<br />
__________________<br />
Date




