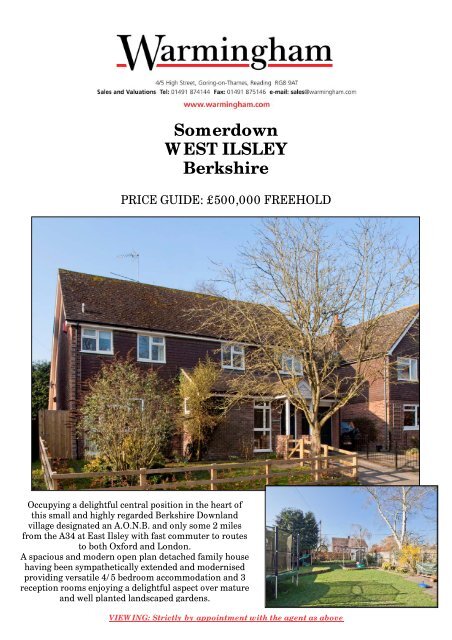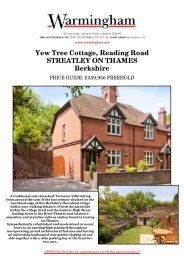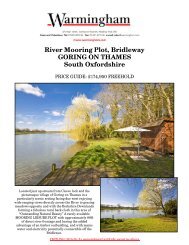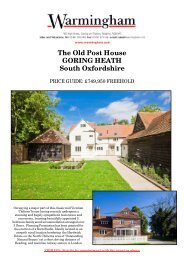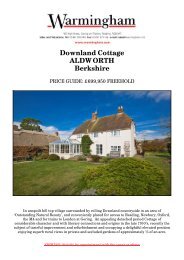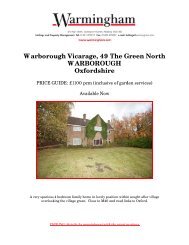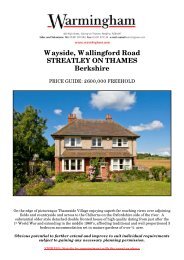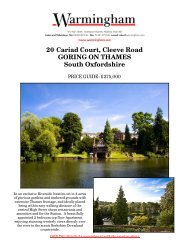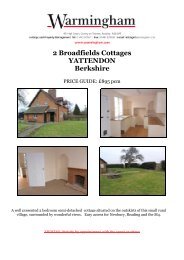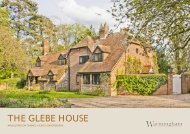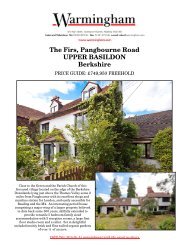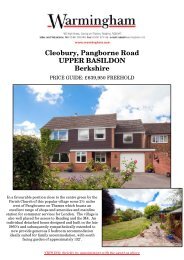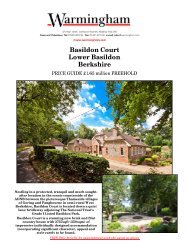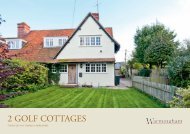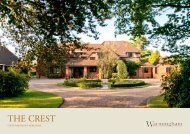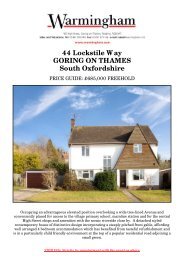Somerdown WEST ILSLEY Berkshire - Warmingham
Somerdown WEST ILSLEY Berkshire - Warmingham
Somerdown WEST ILSLEY Berkshire - Warmingham
You also want an ePaper? Increase the reach of your titles
YUMPU automatically turns print PDFs into web optimized ePapers that Google loves.
<strong>Somerdown</strong><br />
<strong>WEST</strong> <strong>ILSLEY</strong><br />
<strong>Berkshire</strong><br />
PRICE GUIDE: £500,000 FREEHOLD<br />
Occupying a delightful central position in the heart of<br />
this small and highly regarded <strong>Berkshire</strong> Downland<br />
village designated an A.O.N.B. and only some 2 miles<br />
from the A34 at East Ilsley with fast commuter to routes<br />
to both Oxford and London.<br />
A spacious and modern open plan detached family house<br />
having been sympathetically extended and modernised<br />
providing versatile 4/5 bedroom accommodation and 3<br />
reception rooms enjoying a delightful aspect over mature<br />
and well planted landscaped gardens.<br />
VIEWING: Strictly by appointment with the agent as above
<strong>Somerdown</strong>, Main Street, West Ilsley, <strong>Berkshire</strong>, RG20 7AW. 2<br />
SUMMARY<br />
<br />
Open FRONT PORCH<br />
<br />
4 Double BEDROOMS<br />
<br />
ENTRANCE HALL<br />
<br />
Two FAMILY BATHROOMS<br />
<br />
CLOAKROOM<br />
<br />
LOFT ROOM<br />
<br />
Double GARAGE / UTILITY ROOM<br />
<br />
OIL CENTRAL HEATING<br />
<br />
<br />
<br />
<br />
<br />
Open plan SITTING ROOM with open<br />
FIREPLACE<br />
FAMILY ROOM<br />
GARDEN ROOM / DINING ROOM<br />
KITCHEN / BREAKFAST ROOM<br />
STUDY<br />
<br />
<br />
<br />
<br />
UPVc PRIMARY DOUBLE GLAZED<br />
WINDOWS in Georgian casement<br />
style<br />
Front DRIVE / PARKING<br />
Rear gated DRIVE / PARKING<br />
Attractive landscaped GARDENS<br />
Location<br />
Quietly tucked away into a fold in the bare chalk Downlands is the small, well-wooded village of West<br />
Ilsley, surrounded by scenic rolling hills. A Roman road abounds the Parish on the west and above it is<br />
the ancient Ridgeway Path, which traces its timeless way from Wessex across the Downs to Streatley<br />
where it crosses the Thames and onwards onto the Chilterns and the Icknield Way.<br />
This Quintessential English village has an array of rambling farmhouses, old cottages and barns and<br />
some fine houses, notably West Ilsley House, formerly the home of the Morland family, which dates from<br />
Queen Anne’s reign and boasts an authentic powder closet where wigs were once cared for. Close to the<br />
village is Hodcot House which is now a famous horseracing training establishment. The present<br />
incumbent being Mick Channon.<br />
All Saints Church, much restored over the centuries, has a charming lychgate and amongst its former<br />
churchmen was the colourful Marc Antonio de Dominus, Archbishop of Spalato, who arrived in the reign<br />
of James I having quarrelled with the Roman church about his unorthodox views. Naively he accepted an<br />
invitation to return to Rome and visit Pope Gregory XV, but he was almost immediately imprisoned and<br />
died soon afterwards. His successor, Dr. Godfrey Goodman, also Bishop of Gloucester, entertained<br />
Charles I during the Civil War and they stayed overnight at West Ilsley before going on to Donnington<br />
Castle where the 2 nd Battle of Newbury took place.<br />
The village, historically linked to farming and agriculture, still continues this rural way of life today<br />
remaining largely unspoilt, albeit it has become more residential benefiting from the excellent road<br />
communications. There is a thriving public house overlooking the cricket field and pavilion. For rail<br />
commuters there are fast mainline services up to London (Paddington) from nearby Didcot.<br />
There are excellent local school facilities with a highly regarded primary school in East Ilsley and the<br />
Downs Secondary school at Compton which now has a VI form and is also highly acclaimed.<br />
*NEWBURY – 10 miles *WANTAGE – 7 ½ miles *ABINGDON – 11 ½ miles<br />
*OXFORD – 15 miles *M4 at CHIEVELEY (junction 13) – 6 ½ miles *DIDCOT – 7 miles<br />
*EAST <strong>ILSLEY</strong> – 1 ½ miles *COMPTON – 3 miles
<strong>Somerdown</strong>, Main Street, West Ilsley, <strong>Berkshire</strong>, RG20 7AW. 3<br />
The Property<br />
<strong>Somerdown</strong> is an appealing and spacious modern detached family house fronting onto this charming<br />
quintessentially English street being located in the heart of the delightful <strong>Berkshire</strong> Downs.<br />
Traditionally constructed having attractive brick and tile hanging elevations affording pleasing<br />
architectural effect under a pitched clay tiled roof, the property has in recent years being both greatly<br />
extended and modernised throughout, now forming a modern and well proportioned home with a light<br />
and spacious open plan layout to the ground floor.<br />
The pretty front and rear gardens are an added feature having been landscaped and well stocked with an<br />
extensive range of plants and trees affording spacious outdoor amenity.<br />
Accommodation<br />
GROUND FLOOR<br />
FRONT PORCH:<br />
Having attractive supporting timbers on side<br />
walls under a pitched tiled roof and with a<br />
period style front door leading to the Entrance<br />
Hall.<br />
Open timber balustrade and staircase leading to<br />
first floor. Two double radiators.<br />
ENTRANCE HALL:<br />
Light and spacious enjoying a pleasant outlook<br />
over the mature front garden. Ceramic tiled<br />
flooring. Radiator.<br />
CLOAKROOM:<br />
Comprising a modern white suite of wash hand<br />
basin with vanitory top either side to two walls<br />
and fitted cupboard under with attractive wood<br />
panelling and tiled spash back, and low level<br />
W.C. Ceramic tiled flooring. Radiator.<br />
GARAGE / UTILITY ROOM:<br />
The integral Garage / Utility Room which<br />
measures internally 35’11” x 11’2”, has an<br />
electric ‘up and over’ entrance door, heating,<br />
fitted light, power, and plumbing. Off to one side<br />
there is a range of fitted floor and wall mounted<br />
units and shelving providing both storage and<br />
space for washing machine, tumble dryer, and a<br />
tall fridge freezer. To the further end there is an<br />
additional rear pedestrian door leading out to<br />
the rear garden, and further floor mounted<br />
storage cupboards with shelving over. Floor<br />
mounted oil fired boiler providing central<br />
heating and hot water.<br />
SITTING ROOM:<br />
An attractive light spacious and open plan room<br />
affording an open aspect to both the front<br />
garden and through the Garden Room to the<br />
rear garden beyond. A central feature to the<br />
room is a delightful open fireplace having<br />
Limestone hearth back and mantle.<br />
FAMILY ROOM:<br />
Light and airy with a delightful aspect over the<br />
front garden and an open layout through to the<br />
Sitting Room. Double radiator.
<strong>Somerdown</strong>, Main Street, West Ilsley, <strong>Berkshire</strong>, RG20 7AW. 4<br />
GARDEN ROOM / DINING ROOM:<br />
A simply delightful and spacious room affording<br />
super views over the mature landscaped rear<br />
garden and benefitting from an open plan<br />
arrangement through to the Sitting Room. Tall<br />
and wide primary double glazed windows with<br />
complimentary French doors opening onto rear<br />
terrace and garden. Ceramic tiled flooring. Two<br />
double radiators.<br />
FIRST FLOOR<br />
LANDING:<br />
Approached by balustraded staircase with return<br />
balustrading across the top overlooking the<br />
stairwell. Trap access into Loft. Airing<br />
Cupboard. Linen Cupboard.<br />
BEDROOM 1:<br />
Views over the rear garden. Three built-in<br />
Wardrobe Cupboards. Double radiator.<br />
KITCHEN / BREAKFAST ROOM:<br />
Well proportioned and spacious affording a light<br />
and pleasant aspect over the mature rear garden.<br />
Comprising a modern fitted kitchen of wall and<br />
floor mounted units, providing cupboard and<br />
drawer storage together with appropriate work<br />
surfaces and inset 1 ½ sink unit. Built-in electric<br />
oven with ceramic hob and having stylish<br />
extractor unit above. Built-in space for<br />
dishwasher. Tiling to wash areas and food<br />
preparation areas. Ceramic tiled flooring. To one<br />
end there is ample space for a family sized<br />
breakfast table, with a stable door leading out to<br />
the side of the property.<br />
BEDROOM 2:<br />
Views over the rear garden. Built-in double<br />
Wardrobe Cupboard. Double radiator.
<strong>Somerdown</strong>, Main Street, West Ilsley, <strong>Berkshire</strong>, RG20 7AW. 5<br />
BEDROOM 3:<br />
Views over the rear garden. Two built-in single<br />
Wardrobe Cupboards. Double radiator.<br />
BEDROOM 4:<br />
Views over the front garden. Built-in double<br />
Wardrobe Cupboard. Double radiator.<br />
FAMILY BATHROOM 2:<br />
Modern fitted White suite comprising wash<br />
hand basin (chrome monobloc mixer tap) with<br />
tiled splash back and mirror over. Low level<br />
W.C. Panelled bath with folding glazed shower<br />
screen and shower handset over. Tiling to all<br />
wash areas. Chrome / traditional radiator.<br />
FAMILY BATHROOM 1:<br />
Modern matching suite comprising panelled<br />
bath (monobloc mixer tap with shower handset),<br />
pedestal wash hand basin with glazed shelf over<br />
and tile splash back, and mirror fronted vanity<br />
storage unit, and low level W.C. Large corner<br />
shower with glazed opening door and built-in<br />
wall shower with flexible handset. Ceramic fully<br />
tiled walls around bath, basin and shower. Tall<br />
ribbed towel radiator.<br />
SECOND FLOOR<br />
Approached via an attractive steel spiral<br />
staircase from the spacious first floor landing.<br />
STUDY:<br />
Attractively laid out in an open plan style with<br />
timber return balustrade around three sides<br />
looking over the spiral staircase. Far reaching<br />
views over to the fields beyond. Radiator. Door<br />
leading through to Loft. Velux window.
<strong>Somerdown</strong>, Main Street, West Ilsley, <strong>Berkshire</strong>, RG20 7AW. 6<br />
LOFT:<br />
Affording either generous walk in storage or the<br />
obvious potential of full conversion to form an<br />
additional living space. The Loft space benefits<br />
from a light aspect and similar far reaching<br />
views as the adjacent Study. Two velux<br />
windows.<br />
OUTSIDE<br />
The property itself benefits from fronting on to<br />
the pavement and delightful village main street<br />
which can only be described as quintessentially<br />
English. Being well set back and having post and<br />
rail fencing surrounding the mature and well<br />
planted front garden, an air of privacy is<br />
afforded.<br />
Off to one side there is brick pavior Driveway<br />
affording parking for one and giving access to<br />
the double Garage / Utility Room.<br />
Gated access to the side of the property can be<br />
found to the Eastern boundary.<br />
The south facing rear garden benefits from some<br />
considerable investment having a mainly lawned<br />
central garden area initially approached off a<br />
stone flagged terrace area from the rear of the<br />
property.<br />
To the borders there has been much planting<br />
resulting in attractive herbaceous borders<br />
mixed with with blooming shrubs and<br />
blossoming mature trees.<br />
Off to one side there is a Tree House wrapped<br />
around a mature tree with a childrens Slide<br />
running off it. Off to the adjacent side of the<br />
garden there are timber children’s Swings.<br />
Located in the rear right hand corner of the<br />
garden is a timber Shed having glazed window<br />
to one side providing good natural light.<br />
Additionally to the rear Eastern boundary of the<br />
garden, approached off Church Lane, is a further<br />
gravelled Driveway with high timber gates.<br />
Services<br />
Mains water, electricity and drainage are<br />
connected to the property. Central heating and<br />
domestic hot water from oil fired boiler located<br />
in the Garage. New oil tank.<br />
Local Authority<br />
West <strong>Berkshire</strong> Council, Council Offices,<br />
Market Street, Newbury, <strong>Berkshire</strong>, RG14 5LD<br />
Tel: 01635 42400<br />
Council Tax<br />
Band: ‘E’<br />
Current year’s charges payable 11/12: £1,790.27<br />
Directions<br />
From our offices in the centre of Goring turn left and proceed down the High Street and across the river<br />
bridge up to the top of Streatley High Street where at the traffic lights continue straight ahead on the<br />
B4009 road to Newbury. Continue out of the village and in a further 2 miles after passing through the<br />
village of Aldworth turn right signposted for Compton and East Ilsley opposite the thatched Four Points<br />
Public House. Continue through Compton and into East Ilsley where follow the one way system round<br />
passing the village pond and at the next junction bear right and back down into the centre of the village<br />
where turn left to leave the village passing underneath the A34 dual carriageway. In a further 1½ miles<br />
on reaching West Ilsley continue down the hill and in a further few hundred yards just passed a turning<br />
into The Maltings the property will be found off on the left hand side.
<strong>Somerdown</strong>, Main Street, West Ilsley, <strong>Berkshire</strong>, RG20 7AW. 7
<strong>Somerdown</strong>, Main Street, West Ilsley, <strong>Berkshire</strong>, RG20 7AW. 8
<strong>Somerdown</strong>, Main Street, West Ilsley, <strong>Berkshire</strong>, RG20 7AW. 9<br />
N.B. The agent has not tested any apparatus, equipment, fittings or services so cannot verify that they are in working order. If required, the client is advised to<br />
obtain verification. These particulars are issued on the understanding that all negotiations are conducted through <strong>Warmingham</strong> & Co.Whilst all due care is<br />
taken in the preparation of these particulars, no responsibility for their accuracy is accepted, nor do they form part of any offer or contract.Intending clients<br />
must satisfy themselves by inspection or otherwise as to their accuracy prior to signing a contract.


