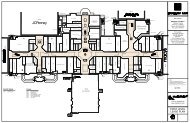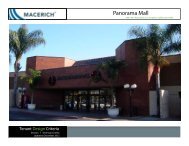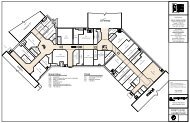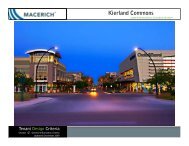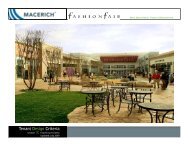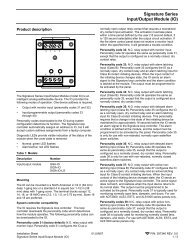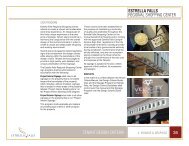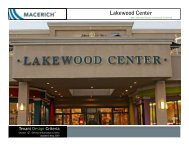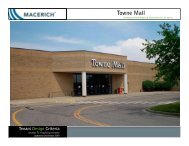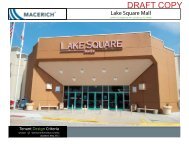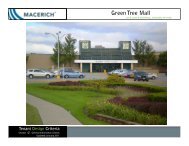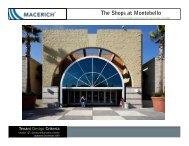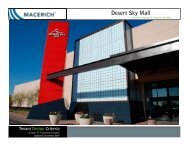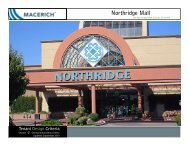Ridgmar Mall Food Court Criteria - Macerich
Ridgmar Mall Food Court Criteria - Macerich
Ridgmar Mall Food Court Criteria - Macerich
Create successful ePaper yourself
Turn your PDF publications into a flip-book with our unique Google optimized e-Paper software.
<strong>Ridgmar</strong> <strong>Mall</strong><br />
1888 Green Oaks Rd., Forth Worth, TX 76116<br />
SIGNAGE<br />
Drawing Requirements<br />
Tenant’s licensed sign contractor shall submit Sign Shop Drawings, PDF file<br />
only, directly to Landlord’s Tenant Coordinator, as instructed, for approval<br />
prior to fabrication of signage. Drawings must be fully detailed and<br />
dimensioned, and shall include, but not be limited to the following<br />
information:<br />
• Elevation of the storefront including signage and graphics; showing all<br />
doors, architectural features, etc. and fully detailed/dimensioned<br />
sections and details through the storefront.<br />
• These fully detailed and dimensioned drawings shall be drawn to scale<br />
as noted:<br />
1. Storefront Plan, Elevation and Sectional views at 1/2”scale<br />
2. Details of the signage at 1/2” scale or larger<br />
3. Storefront signage at 1/2” scale<br />
• Letter style and typeface specifics<br />
• Color and finish qualities of all portions of signage<br />
• Material specifications and thickness<br />
• Transformer specifications, including input and output voltage of<br />
transformers. PK housing (or other U.L. approved insulating sleeve<br />
approved by Landlord and local building codes) is required for all<br />
through wall penetrations and must be indicated on the Sign Shop<br />
Drawings. Wiring specifications.<br />
• Encourage the use of energy efficient light source.<br />
• Locations of service switches, access panels and transformers. None of<br />
these items shall be visible to the public from any portion of the <strong>Mall</strong>.<br />
• Types of lamps<br />
• Mounting hardware<br />
Sign Construction/Installation<br />
• The Tenant is responsible for all signs, permits, power sources,<br />
connections and installations.<br />
• All raceways, transformers, ballasts, PK housing, conduit boxes,<br />
electrode boxes and other wiring shall be concealed from public view.<br />
• Exposed crossovers between letters or words are not permitted.<br />
• Metal sign materials, fastenings and clips of all types shall be hot-dipped<br />
galvanized iron, stainless steal or brass. Black iron materials of any type<br />
are not permitted.<br />
• Labels on exposed sign surfaces are not permitted except those<br />
required by local ordinances. Any required labels must be<br />
inconspicuous.<br />
• All electrical sign components must be U.L. labeled.<br />
Storefront Sign<br />
• Tenant signs must be creative and imaginative.<br />
• Sign must be proportional to overall elevation. Landlord will review sign<br />
size on an individual basis. Sign length must not be more than 1/3 of the<br />
overall storefront length.<br />
• Sign must complement overall design and add visual interest.<br />
• Sign must be mounted on a design feature (refer to page fc6 on sign<br />
design feature requirements).<br />
• Power must be concealed.<br />
• 12” max letter height will be enforced.<br />
• Back of sign must be finished.<br />
Tenant Design <strong>Criteria</strong><br />
Section fc <strong>Food</strong> <strong>Court</strong> <strong>Criteria</strong><br />
Updated: December 2009<br />
<strong>Food</strong> <strong>Court</strong><br />
fc11



