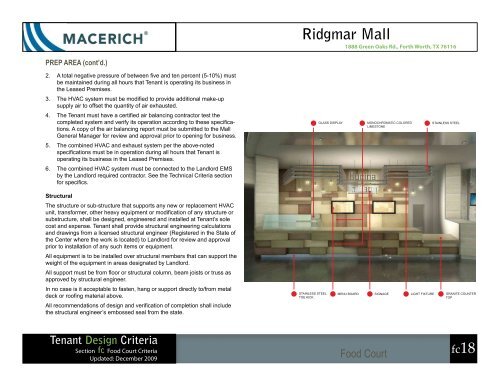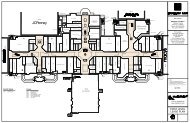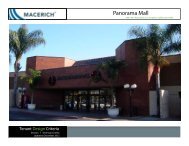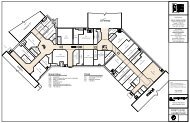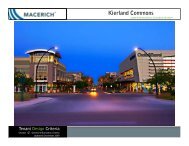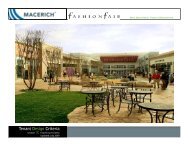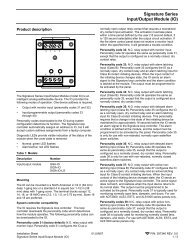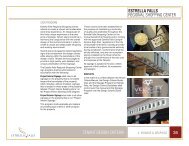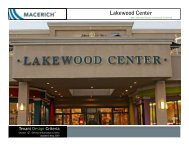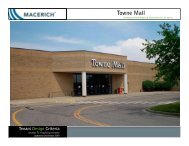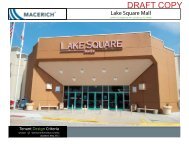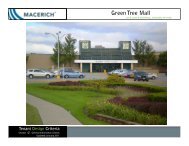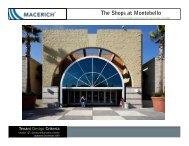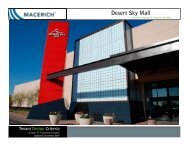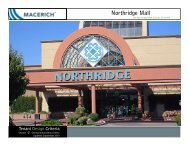Ridgmar Mall Food Court Criteria - Macerich
Ridgmar Mall Food Court Criteria - Macerich
Ridgmar Mall Food Court Criteria - Macerich
You also want an ePaper? Increase the reach of your titles
YUMPU automatically turns print PDFs into web optimized ePapers that Google loves.
<strong>Ridgmar</strong> <strong>Mall</strong><br />
1888 Green Oaks Rd., Forth Worth, TX 76116<br />
PREP AREA (cont’d.)<br />
2.<br />
A total negative pressure of between five and ten percent (5-10%) must<br />
be maintained during all hours that Tenant is operating its business in<br />
the Leased Premises.<br />
3.<br />
The HVAC system must be modified to provide additional make-up<br />
supply air to offset the quantity of air exhausted.<br />
4.<br />
The Tenant must have a certified air balancing contractor test the<br />
completed system and verify its operation according to these specifications.<br />
A copy of the air balancing report must be submitted to the <strong>Mall</strong><br />
General Manager for review and approval prior to opening for business.<br />
GLASS DISPLAY<br />
MONOCHROMATIC COLORED<br />
LIMESTONE<br />
STAINLESS STEEL<br />
5.<br />
The combined HVAC and exhaust system per the above-noted<br />
specifications must be in operation during all hours that Tenant is<br />
operating its business in the Leased Premises.<br />
6.<br />
The combined HVAC system must be connected to the Landlord EMS<br />
by the Landlord required contractor. See the Technical <strong>Criteria</strong> section<br />
for specifics.<br />
Structural<br />
The structure or sub-structure that supports any new or replacement HVAC<br />
unit, transformer, other heavy equipment or modification of any structure or<br />
substructure, shall be designed, engineered and installed at Tenant’s sole<br />
cost and expense. Tenant shall provide structural engineering calculations<br />
and drawings from a licensed structural engineer (Registered in the State of<br />
the Center where the work is located) to Landlord for review and approval<br />
prior to installation of any such items or equipment.<br />
All equipment is to be installed over structural members that can support the<br />
weight of the equipment in areas designated by Landlord.<br />
All support must be from floor or structural column, beam joists or truss as<br />
approved by structural engineer.<br />
In no case is it acceptable to fasten, hang or support directly to/from metal<br />
deck or roofing material above.<br />
STAINLESS STEEL<br />
TOE KICK<br />
MENU BOARD<br />
SIGNAGE<br />
LIGHT FIXTURE<br />
GRANITE COUNTER<br />
TOP<br />
All recommendations of design and verification of completion shall include<br />
the structural engineer’s embossed seal from the state.<br />
Tenant Design <strong>Criteria</strong><br />
Section fc <strong>Food</strong> <strong>Court</strong> <strong>Criteria</strong><br />
Updated: December 2009<br />
<strong>Food</strong> <strong>Court</strong><br />
fc18


