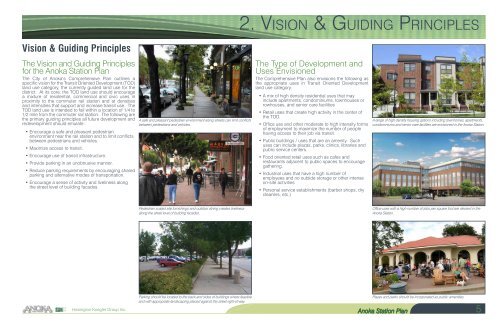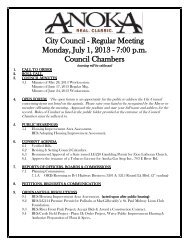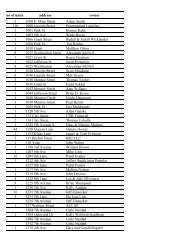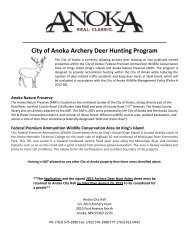ANOKA STATION PLAN - City of Anoka
ANOKA STATION PLAN - City of Anoka
ANOKA STATION PLAN - City of Anoka
You also want an ePaper? Increase the reach of your titles
YUMPU automatically turns print PDFs into web optimized ePapers that Google loves.
2. Vision & Guiding Principles<br />
Vision & Guiding Principles<br />
The Vision and Guiding Principles<br />
for the <strong>Anoka</strong> Station Plan<br />
The <strong>City</strong> <strong>of</strong> <strong>Anoka</strong>’s Comprehensive Plan outlines a<br />
specific vision for the Transit Oriented Development (TOD)<br />
land use category, the currently guided land use for the<br />
district. At its core, the TOD land use should encourage<br />
a mixture <strong>of</strong> residential, commercial and civic uses in<br />
proximity to the commuter rail station and at densities<br />
and intensities that support and increase transit use. The<br />
TOD land use is intended to fall within a location <strong>of</strong> 1/4 to<br />
1/2 mile from the commuter rail station. The following are<br />
the primary guiding principles all future development and<br />
redevelopment should emulate:<br />
• Encourage a safe and pleasant pedestrian<br />
environment near the rail station and to limit conflicts<br />
between pedestrians and vehicles.<br />
• Maximize access to transit.<br />
• Encourage use <strong>of</strong> transit infrastructure.<br />
• Provide parking in an unobtrusive manner.<br />
• Reduce parking requirements by encouraging shared<br />
parking and alternative modes <strong>of</strong> transportation.<br />
• Encourage a sense <strong>of</strong> activity and liveliness along<br />
the street level <strong>of</strong> building facades.<br />
A safe and pleasant pedestrian environment along streets can limit conflicts<br />
between pedestrians and vehicles.<br />
The Type <strong>of</strong> Development and<br />
Uses Envisioned<br />
The Comprehensive Plan also envisions the following as<br />
the appropriate uses in Transit Oriented Development<br />
land use category:<br />
• A mix <strong>of</strong> high density residential uses that may<br />
include apartments, condominiums, townhouses or<br />
rowhouses, and senior care facilities<br />
• Retail uses that create high activity in the center <strong>of</strong><br />
the TOD.<br />
• Office use and other moderate to high intensity forms<br />
<strong>of</strong> employment to maximize the number <strong>of</strong> people<br />
having access to their job via transit.<br />
• Public buildings / uses that are an amenity. Such<br />
uses can include plazas, parks, clinics, libraries and<br />
public service centers.<br />
• Food oriented retail uses such as cafes and<br />
restaurants adjacent to public spaces to encourage<br />
gathering.<br />
• Industrial uses that have a high number <strong>of</strong><br />
employees and no outside storage or other intense<br />
on-site activities<br />
• Personal service establishments (barber shops, dry<br />
cleaners, etc.)<br />
A range <strong>of</strong> high density housing options including townhomes, apartments,<br />
condominiums and senior care facilities are envisioned in the <strong>Anoka</strong> Station.<br />
Pedestrian scaled site furnishings and outdoor dining creates liveliness<br />
along the street level <strong>of</strong> building facades.<br />
Office uses with a high number <strong>of</strong> jobs per square foot are desired in the<br />
<strong>Anoka</strong> Station.<br />
Hoisington Koegler Group Inc.<br />
Parking should be located to the back and sides <strong>of</strong> buildings where feasible<br />
and with appropriate landscaping placed against the street right-<strong>of</strong>-way.<br />
Plazas and parks should be incorporated as public amenities.<br />
<strong>Anoka</strong> Station Plan 5





