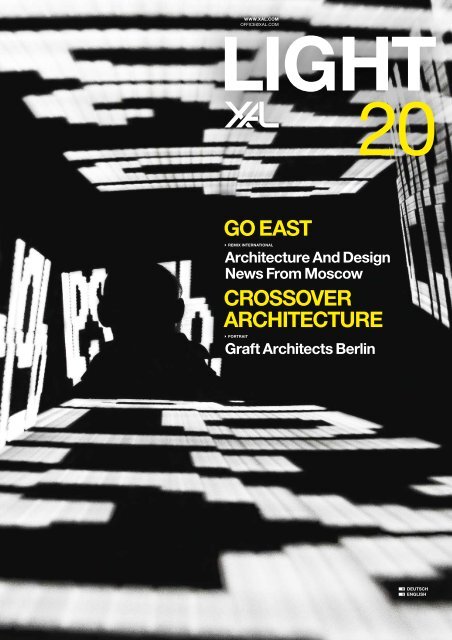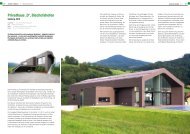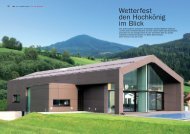Download PDF (0.7 MB) - Dipl. Ing. Matthias Viehhauser
Download PDF (0.7 MB) - Dipl. Ing. Matthias Viehhauser
Download PDF (0.7 MB) - Dipl. Ing. Matthias Viehhauser
You also want an ePaper? Increase the reach of your titles
YUMPU automatically turns print PDFs into web optimized ePapers that Google loves.
www.xal.com<br />
office@xal.com<br />
LIGHT<br />
20<br />
go east<br />
Remix International<br />
Architecture And Design<br />
News From Moscow<br />
CROSSOVER<br />
ARCHITECTURE<br />
Portrait<br />
Graft Architects Berlin<br />
D DEUTSCH<br />
E English
22<br />
Living/Project 01<br />
XAL<br />
PRIVATE RESIDENCE<br />
Country<br />
Style<br />
PRIVATE RESIDENCE, Salzburg/Austria<br />
Architecture: <strong>Matthias</strong> <strong>Viehhauser</strong>, Salzburg<br />
Photos: Stefan Zauner, Salzburg & <strong>Matthias</strong> <strong>Viehhauser</strong>,<br />
Salzburg<br />
MITO Einbaustrahler<br />
SASSO Einbaustrahler<br />
STILO Pendelleuchte<br />
MENO ROUND Einbauleuchte<br />
MINO Aufbausystem<br />
MINIMAL Einbauleuchte<br />
INVISIBLE RETRO Einbaustrahler<br />
FILO Bodeneinbauleuchte<br />
MITO recessed spotlight<br />
SASSO recessed spotlight<br />
STILO suspended luminaire<br />
MENO ROUND recessed luminaire<br />
MINO surface mounted light system<br />
MINIMAL recessed luminaire<br />
INVISIBLE RETRO recessed spotlight<br />
FILO recessed floor luminaire<br />
D Auch einer bekannten und traditionellen Bauform (Haus mit Satteldach)<br />
lassen sich mit der nötigen Fantasie neue Seiten abgewinnen. So präsentierte<br />
sich das Grundstück oberhalb der Stadt Bischofshofen auf einer kleinen<br />
Anhöhe, landschaftlich reizvoll und ruhig mit Blick auf die umliegenden<br />
Gipfel des Tennengebirges gelegen, dem Architekten frei und nach allen<br />
Seiten offen. Allerdings weist das heterogene Wohngebiet dort einen äußerst<br />
strengen Bebauungsplan auf, der neben der Bebauungsart auch die Dachform<br />
(Satteldach) samt Firstrichtung und Dachneigung vorgibt. Dadurch und<br />
durch den Wunsch des Bauherrn, das Haus möge möglichst viel Beton, Stahl<br />
und Glas aufweisen, war das Ziel des Architekten klar definiert: Trotz der<br />
engen Vorgaben einen modernen Baukörper zu schaffen, der sich möglichst<br />
reduziert und unaufdringlich in die spannende Landschaft einpasst.<br />
Das Ergebnis trägt diesem Ansinnen mehr als nur Rechnung: Der zweigeschoßige<br />
Baukörper wird im Untergeschoß von einem zweiten Baukörper<br />
schräg durchdrungen und über diesen erschlossen. Zwei Einschnitte an der<br />
Südseite und ein eingeschobener Quader an der Nordseite definieren zusammen<br />
mit dem Satteldach die Konturen des Baukörpers.<br />
Während sich alle dem Wohnen zugeordneten Funktionen auf der oberen<br />
Ebene befinden, liegen Haupteingang, Büro-, Technik- und Abstellräume auf<br />
der unteren Ebene. Der beide Bereiche miteinander verbindende Aufgang<br />
wird links von einer geknickten, neun Meter hohen Sichtbetonwand mit eingearbeiteten<br />
Leuchtbalken und rechts von einem frei schwebenden Sichtbetonwürfel<br />
flankiert. Diese „Raumschlucht“ wird tagsüber über ein verglastes<br />
Dachfeld mit Licht durchflutet. So entsteht ein großzügiges Raum- und Weitegefühl,<br />
das die im gesamten Inneren dominierenden weißen Flächen mit<br />
großzügigen Fensteröffnungen und Glasschiebetüren noch verstärken.<br />
E With the right imagination, new aspects can be derived even from a wellknown<br />
and traditional building style, such as a house with saddle roof. Thus,<br />
the site situated on a small hill overlooking the town of Bischofshofen presented<br />
itself to the architect as rurally attractive and peaceful, with a view of<br />
the surrounding peaks of the Tennengebirge mountains, free and open in all<br />
directions. However, the local, heterogeneous residential area has an extremely<br />
strict development plan, which prescribes both the type of development<br />
and the roof shape (saddle roof) with ridge direction and roof pitch. Because<br />
of this and because of the client’s wish for the house to exhibit as<br />
much concrete, steel and glass as possible, the architect’s goal was clearly<br />
defined: to create a modern structure, which fits as minimalistically and unobtrusively<br />
into the exciting landscape as possible, despite the narrowly defined<br />
guidelines.<br />
The result more than takes account of this request: the two-storey structure is<br />
obliquely penetrated on the ground floor by a second structure, through which<br />
it is accessed. Two cuts in the south side and an inserted cuboid on the north<br />
side, together with the saddle roof, define the contours of the structure.<br />
While all the living-related functions are to be found on the upper level, the<br />
main entrance, office, technical and storage rooms are on the lower level. The<br />
stairs that connect both areas with each other are flanked on the left by a<br />
bent, nine metre-tall exposed concrete wall with integrated light bars and on<br />
the right by a free-floating exposed concrete cube. By day, this “spatial ravine”<br />
is flooded with light that enters through a glazed roof section. This creates<br />
a generous feeling of space and expanse, which is further reinforced by<br />
the white surfaces with large window openings and glass sliding doors that<br />
dominate throughout the interior.<br />
XAL<br />
Magazine 20
23<br />
Living/Project 01<br />
XAL<br />
PRIVATE RESIDENCE<br />
<strong>Matthias</strong> <strong>Viehhauser</strong><br />
“Architecture also means the exciting challenging of bring<br />
a wide range elements and requirements into harmony<br />
with each other – in this case the beauty of the surrounding<br />
landscape, the extremely precise wishes of the client<br />
and the relatively little leeway that the development plan<br />
granted the project.”<br />
F l o o r p l a n<br />
XAL<br />
Magazine 20




