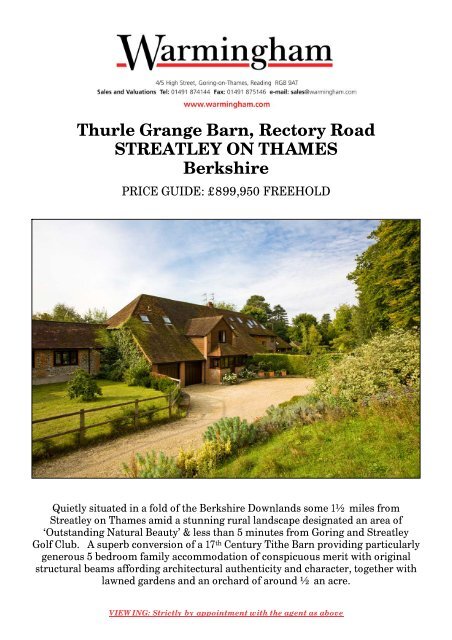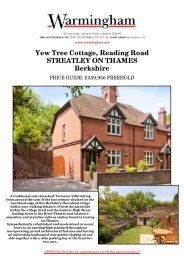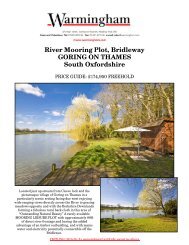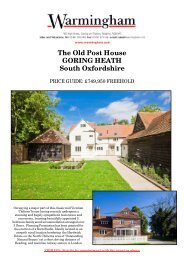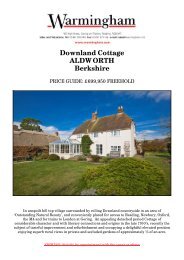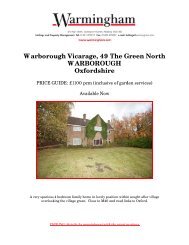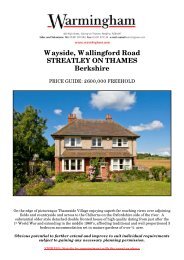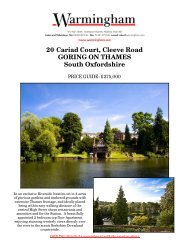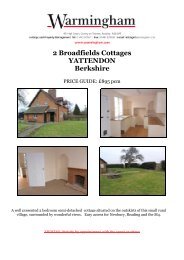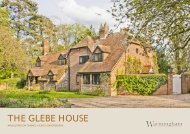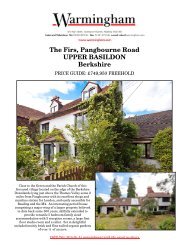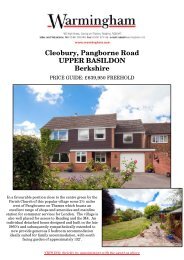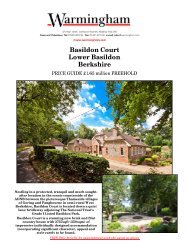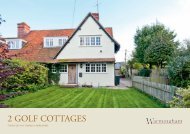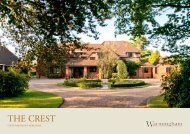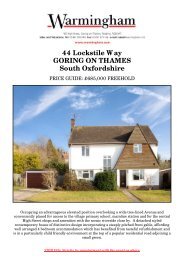Thurle Grange Barn, Rectory Road STREATLEY ON ... - Warmingham
Thurle Grange Barn, Rectory Road STREATLEY ON ... - Warmingham
Thurle Grange Barn, Rectory Road STREATLEY ON ... - Warmingham
You also want an ePaper? Increase the reach of your titles
YUMPU automatically turns print PDFs into web optimized ePapers that Google loves.
<strong>Thurle</strong> <strong>Grange</strong> <strong>Barn</strong>, <strong>Rectory</strong> <strong>Road</strong><br />
<strong>STREATLEY</strong> <strong>ON</strong> THAMES<br />
Berkshire<br />
PRICE GUIDE: £899,950 FREEHOLD<br />
Quietly situated in a fold of the Berkshire Downlands some 1½ miles from<br />
Streatley on Thames amid a stunning rural landscape designated an area of<br />
‘Outstanding Natural Beauty’ & less than 5 minutes from Goring and Streatley<br />
Golf Club. A superb conversion of a 17 th Century Tithe <strong>Barn</strong> providing particularly<br />
generous 5 bedroom family accommodation of conspicuous merit with original<br />
structural beams affording architectural authenticity and character, together with<br />
lawned gardens and an orchard of around ½ an acre.<br />
VIEWING: Strictly by appointment with the agent as above
<strong>Thurle</strong> <strong>Grange</strong> <strong>Barn</strong>, <strong>Rectory</strong> <strong>Road</strong>, Streatley on Thames, Reading RG8 9QH 2<br />
o<br />
o<br />
o<br />
o<br />
o<br />
o<br />
o<br />
o<br />
o<br />
Spacious ENTRANCE LOBBY<br />
GRAND RECEPTI<strong>ON</strong> HALL<br />
CLOAKROOM<br />
SITTING ROOM with fireplace<br />
DINING ROOM<br />
STUDY/FAMILY ROOM<br />
KITCHEN/BREAKFAST ROOM with<br />
Aga<br />
UTILITY ROOM<br />
GALLERIED LANDING<br />
SUMMARY<br />
o MASTER BEDROOM with EN SUITE<br />
SHOWER ROOM<br />
o GUEST BEDROOM with EN SUITE<br />
SHOWER ROOM<br />
o 3 Further DOUBLE BEDROOMS<br />
o FAMILY BATHROOM<br />
o GAS CENTRAL HEATING<br />
o Integral DOUBLE GARAGE<br />
o Private drive ENTRANCE with<br />
spacious FORECOURT<br />
o Lawned GARDENS with ORCHARD<br />
in mature tree fringed surroundings.<br />
In all approx 0.56 of an acre<br />
Location<br />
The picturesque village of Streatley on Thames lies in a valley on the Berkshire side of the river<br />
between Reading and Oxford, facing Goring on the Oxfordshire side. The surrounding countryside is<br />
designated an area of ‘Outstanding Natural Beauty’. Historically the location of the two villages is at a<br />
natural crossing point of the river, set between the Berkshire Downs and Chiltern Hills, known<br />
geographically as the ‘Goring Gap’ where the ancient Ridgeway path comes down to meet the river after<br />
its long journey across the Berkshire Downlands before continuing up onto the Chiltern Hills and the<br />
Icknield Way. The interesting High Street, which forms the central part of the village running down to<br />
the river and the bridge over to Goring, is now a ‘Conservation Area’ with a wealth of period properties<br />
many of considerable architectural merit including a thatched cottage, a beautiful William and Mary<br />
house and an Elizabethan Farmhouse, supposedly haunted by a lady in white.<br />
Following the construction of the railway line through the Thames Valley by Isambard Kingdom Brunel<br />
in approximately 1840, the villagers of Streatley decided the railway should be located on the Goring side<br />
of the river with the result that while Streatley has changed little, the village of Goring on Thames has<br />
grown substantially and is now the larger village.<br />
In the village there is a parish church with Norman origins, a luxury riverside four star hotel, The Swan,<br />
which also offers a leisure and fitness club and at the top of the High Street is the Bull Inn being an old<br />
coaching inn from the era when the Royal Mail stopped en route from London to Oxford. There is also a<br />
prestigious Golf Club, established over one hundred years ago, set amidst beautiful rolling countryside, a<br />
Nursery and a highly regarded Church of England primary school. The local area generally is well catered<br />
for by private and state schools and is in the catchment area for the much acclaimed Downs secondary<br />
school in Compton.<br />
Across the river, the larger village of Goring on Thames offers a wide range of amenities and facilities<br />
including shops, two banks, modern health centre, traditional inns, a hotel, library, dentist and<br />
importantly a main line railway station providing excellent commuter services to Oxford, Reading and up<br />
to London (Paddington).<br />
Behind Streatley the ground rises steeply where the Berkshire Downlands meet the wide Thames Valley<br />
and from the top there are panoramic views far into Oxfordshire. The woodland and hills surrounding<br />
Streatley have been acquired in recent years by the National Trust and there are extensive bridleways and<br />
footpaths open to the public.<br />
The village has good road and rail communications with easy access to the surrounding towns, motorway<br />
networks and for London (via train forty-five minutes, by car approx. one hour).<br />
* READING - 9 miles * HENLEY on THAMES - 13 miles * WALLINGFORD - 4 miles<br />
* OXFORD - 16 miles * NEWBURY - 14 miles * M4 Motorway (J.12 at Theale) - 8 ½ miles.<br />
* M40 Motorway (J.6 at Lewknor) – 14 miles
<strong>Thurle</strong> <strong>Grange</strong> <strong>Barn</strong>, <strong>Rectory</strong> <strong>Road</strong>, Streatley on Thames, Reading RG8 9QH 3<br />
<strong>Rectory</strong> <strong>Road</strong> is a much sought after residential location being a no-through road leading out of the<br />
village on the Western side, past the Golf Course and ending at Warren Farm from where the ancient<br />
Ridgeway Path continues on its journey across the Berkshire Downlands. The differing cottages, houses<br />
and older style properties together with the especially noteworthy <strong>Thurle</strong> <strong>Grange</strong> are all individually<br />
interesting, many dating from the late Victorian and Edwardian periods or earlier. The Golf Course,<br />
noted for its scenic landscape and sloping fairways, as well as for the surrounding farmland and National<br />
Trust hills, have helped to limit any development in the road, which has greatly enhanced its appeal by<br />
retaining its quiet, rural character.<br />
The Property<br />
Located to the rear of <strong>Thurle</strong> <strong>Grange</strong> an imposing early Victorian country house, <strong>Thurle</strong> <strong>Grange</strong> <strong>Barn</strong><br />
is one of four linked period properties formed from an original farm tithe barn and including a former<br />
single storey Chapel, believed to date from the 17 th Century or possibly earlier. Successfully converted in<br />
the 1980’s <strong>Thurle</strong> <strong>Grange</strong> <strong>Barn</strong> is probably the largest and has the traditional appeal of warm red brick<br />
and flint elevations under a steeply pitched and half hipped clay tiled roof with projecting front and rear<br />
gables.<br />
Internally the impressive accommodation has an easy arrangement with all rooms flowing off the<br />
reception hall and galleried landing. The heavy structural beams of the original <strong>Barn</strong> have been carefully<br />
restored and revealed providing a fascinating and genuinely rustic period theme throughout. There is a<br />
huge loft area with ample space for storage.<br />
Other notable points of interest include a bespoke custom fitted ‘Shaker’ style kitchen with aga, period<br />
fireplace in the sitting room with Jetmaster grate, and newly tastefully refurbished en suite shower<br />
rooms and family bathroom. Additionally Planning Permission has just been granted for a garden<br />
pavilion. There is also potential for extending into and converting the integral garaging subject to the<br />
relevant approval with ample space off the drive for erecting new garaging.<br />
Accommodation<br />
GROUND FLOOR<br />
SPACIOUS ENTRANCE LOBBY:<br />
(W, N & E)<br />
Windows on 3 sides give good light and aspect.<br />
Ceramic tiled floor. 2 built-in part shelved<br />
Cloaks/Store Cupboard. Hardwood<br />
panelled inner door with casement upper half<br />
opening into the Grand Reception Hall.<br />
GRAND RECEPTI<strong>ON</strong> HALL: (N & S)<br />
Generously proportioned with a central<br />
balustraded turning staircase up to a galleried<br />
landing. Double radiator. Understairs Store<br />
Cupboard, and fitted wall shelving.<br />
CLOAKROOM: (N)<br />
Suite of wash hand basin and low level W.C.<br />
Radiator. Quarry tiled floor.<br />
STUDY/FAMILY ROOM: (N)<br />
Custom fitted floor to ceiling cupboards and<br />
book shelving along one side of the room<br />
finished in period styling and high level<br />
panelling as feature.<br />
Grand Reception Hall<br />
Study/Family Room
<strong>Thurle</strong> <strong>Grange</strong> <strong>Barn</strong>, <strong>Rectory</strong> <strong>Road</strong>, Streatley on Thames, Reading RG8 9QH 4<br />
SITTING ROOM: (S)<br />
An attractive room with a southerly aspect over<br />
the secluded gardens. Chimney breast with<br />
carved period style surround to fireplace with<br />
mantel shelf, marble inset and hearth and<br />
‘Jetmaster’ grate. Double radiator. Inset ceiling<br />
lighting. Dimmer Controls. Wood flooring.<br />
KITCHEN: (S)<br />
Bespoke custom fitted with ‘Shaker’ style wall<br />
and floor units providing excellent cupboard and<br />
drawer storage together with granite<br />
worksurfaces and featuring chimney breast with<br />
high mantel shelf fireplace recess housing a 4<br />
oven Aga. Countersunk twin bowl stainless<br />
steel sink unit with granite upstands around sink<br />
and working areas. Inset ceiling lighting. Miele<br />
integrated dishwasher and fridge. Wood<br />
flooring.<br />
Sitting Room<br />
Kitchen/Breakfast Room<br />
UTILITY ROOM: (S)<br />
Fitted worksurface with inset stainless steel sink<br />
cupboard under and built-in space for<br />
appliances. Wide fitted double shelved<br />
larder/store cupboard. Quarry tiled floor. Back<br />
door to terrace and garden. Integral door to<br />
garaging.<br />
Sitting Room thru to Dining Room<br />
DINING ROOM: (S)<br />
This room similarly has southerly views over the<br />
secluded garden with French doors opening<br />
directly onto the terrace. Wood flooring. 2<br />
radiator. Inset ceiling lighting.<br />
FIRST FLOOR<br />
GALLERIED LANDING:<br />
Well lit by 2 deep recessed sky light windows<br />
and featuring the heavy structural timbers of the<br />
original barn. Carved balustrading around 3<br />
sides overlooking the stairwell and Reception<br />
Hall. Radiator. Low door in a spacious and<br />
boarded Eaves Store Room with internal<br />
light. Built-in double Airing Cupboard<br />
containing foam insulated hot water tank with<br />
with immersion heater and extensive slatted<br />
shelving.<br />
Dining Room
<strong>Thurle</strong> <strong>Grange</strong> <strong>Barn</strong>, <strong>Rectory</strong> <strong>Road</strong>, Streatley on Thames, Reading RG8 9QH 5<br />
BEDROOM 1: (S)<br />
Fitted with extensive range of matching<br />
furniture comprising wardrobes, several drawer<br />
units and deep shelf worktops. Double radiator.<br />
B.T. point. Inset ceiling light.<br />
EN SUITE SHOWER ROOM:<br />
Beautifully refitted period style suite with wash<br />
hand basin. Stainless steel stand with tapered<br />
legs and glazed shelf under, low level W.C. and<br />
wide walk-in shower cubicle extending the full<br />
width of the room ceramic fully tiled internally.<br />
Ceramic tiled floor. 2 wall light points and inset<br />
ceiling lighting. Heated chromium towel rail.<br />
Master Bedroom<br />
EN SUITE SHOWER ROOM: (S)<br />
White suite comprising twin inset basins with<br />
long vanitory top and range of fitted cupboards<br />
and drawers under with further cupboards to<br />
side and above. Overhead pelmet lighting with<br />
twin fitted wall mirrors. Low level W.C. Large<br />
shower cubicle ceramic tiled internally with<br />
built-in ‘Mira’ wall shower with flexible handset.<br />
Radiator and heated chromium towel rail.<br />
Garden views.<br />
En Suite Shower Room<br />
BEDROOM 3: (N)<br />
Interesting exposed wall timbers. Views over the<br />
orchard. Double radiator.<br />
BEDROOM 4: (S)<br />
Garden views. Radiator. Trap access up into a<br />
spacious Loft Area providing generous storage<br />
and where can be seen the original structural<br />
timbers of the barn.<br />
En Suite Shower Room<br />
BEDROOM 2: (S)<br />
Fitted range of furniture comprising double<br />
Wardrobe Cupboard tall shelved cupboard,<br />
central dressing table with drawer and high level<br />
double cupboard. Radiator. Garden views.<br />
Bedroom 4
<strong>Thurle</strong> <strong>Grange</strong> <strong>Barn</strong>, <strong>Rectory</strong> <strong>Road</strong>, Streatley on Thames, Reading RG8 9QH 6<br />
BATHROOM: (N)<br />
White ‘Heritage’ suite comprising panelled bath<br />
pedestal wash hand basin and low level W.C.<br />
Built-in wall shower over bath with flexible<br />
handset and glazed side shower screen.Italian<br />
Carera marble wall tiling up to ceiling height at<br />
shower end of bath and matching splashback<br />
above basin. Wall light point. Radiator. Inset<br />
ceiling lighting.<br />
An enclosed garden to the rear of the property<br />
enjoys a sheltered southerly aspect with<br />
established trees and shrubs around the<br />
boundaries providing natural cover and interest<br />
through the seasons with a lawned garden<br />
having central circular bed edged by low box<br />
bushes. A wide flagged terrace extends across<br />
the rear of the <strong>Barn</strong> with well stocked<br />
surrounding borders which contain a variety of<br />
cottage flowers, plants and roses.<br />
The property is approached of <strong>Rectory</strong> <strong>Road</strong><br />
over a private gravelled lane which extends<br />
around the rear of the imposing <strong>Thurle</strong> <strong>Grange</strong><br />
with a 5 bar gate at the end opening onto a<br />
gravelled drive leading to the forecourt area at<br />
the front of the property. Beyond the forecourt<br />
approached by wide shallow stone flagged steps<br />
and matching walled sides, is the main lawned<br />
garden with an orchard to one side, and being<br />
elevated allows far reaching views across the<br />
valley and scenic surrounding countryside<br />
including Streatley Golf Course. The orchard<br />
has electricity and water plumbed in. In the<br />
garden as well as the fruit trees, are numerous<br />
other varieties including Cherry, Laburnam and<br />
Beech providing colour and interest.<br />
Beyond the rear garden is a woodland copse<br />
comprising mainly deciduous trees for added<br />
protection.<br />
Bathroom<br />
BEDROOM 5: (N)<br />
Exposed original structural beams. Double<br />
radiator. Views over the garden. Fitted double<br />
Wardrobe Cupboard and low cupboard into<br />
an Eaves Store Area. Inset ceiling lighting.<br />
OUTSIDE<br />
Approached off the entrance drive and forecourt<br />
is an integral double Garage with twin ‘up and<br />
over’ entrance doors, fitted light and power and<br />
in the rear corner 2 steps up to a raised railed<br />
platform with door into the Utility Room.<br />
Potterton gas fired wall boiler supplying CH and<br />
HW.<br />
Directions<br />
In all the garden and grounds extend to<br />
approx 0.56 of an acre<br />
Services<br />
All main services are connected to the property.<br />
Central heating and domestic hot water from gas<br />
fired boiler located in the garage. Secondary hot<br />
water supply from immersion heater. Oil fired<br />
Aga for cooking. Fitted water softener.<br />
Local Authority<br />
West Berkshire Council, Council Offices,<br />
Market Street, Newbury, Berkshire, RG14 5LD<br />
Tel: 01635 42400<br />
Council Tax<br />
Band: ‘G’<br />
Current year’s charges payable 08/09: £2,327.31<br />
From our offices in the centre of Goring turn left and proceed down the High Street across the River<br />
Bridge and up to the top of Streatley High Street where at the traffic lights turn right for Wallingford.<br />
In a further ¼ of a mile bear left onto the A417 Wantage <strong>Road</strong> and just before leaving the village bear<br />
left again into <strong>Rectory</strong> <strong>Road</strong>. Continue along this road for just over 1 mile and immediately after<br />
passing <strong>Thurle</strong> <strong>Grange</strong> turn right onto a private gravelled lane. Follow the lane round to rear of<br />
<strong>Thurle</strong> <strong>Grange</strong> and at the end of the lane will be seen the 5 bar gate marked <strong>Thurle</strong> <strong>Grange</strong> <strong>Barn</strong>. This<br />
drive leads round to the forecourt and entrance to the property.
<strong>Thurle</strong> <strong>Grange</strong> <strong>Barn</strong>, <strong>Rectory</strong> <strong>Road</strong>, Streatley on Thames, Reading RG8 9QH 7<br />
Southerly Facing Rear Garden<br />
Orchard
<strong>Thurle</strong> <strong>Grange</strong> <strong>Barn</strong>, <strong>Rectory</strong> <strong>Road</strong>, Streatley on Thames, Reading RG8 9QH 8<br />
Forecourt with Orchard and Garden Beyond<br />
Orchard from Garden
<strong>Thurle</strong> <strong>Grange</strong> <strong>Barn</strong>, <strong>Rectory</strong> <strong>Road</strong>, Streatley on Thames, Reading RG8 9QH 9<br />
Garden<br />
Rear view of Property
<strong>Thurle</strong> <strong>Grange</strong> <strong>Barn</strong>, <strong>Rectory</strong> <strong>Road</strong>, Streatley on Thames, Reading RG8 9QH 1<br />
0<br />
N.B. The agent has not tested any apparatus, equipment, fittings or services so cannot verify that they are in working order. If required, the client is advised to<br />
obtain verification. These particulars are issued on the understanding that all negotiations are conducted through <strong>Warmingham</strong> & Co.Whilst all due care is<br />
taken in the preparation of these particulars, no responsibility for their accuracy is accepted, nor do they form part of any offer or contract.Intending clients<br />
must satisfy themselves by inspection or otherwise as to their accuracy prior to signing a contract.


