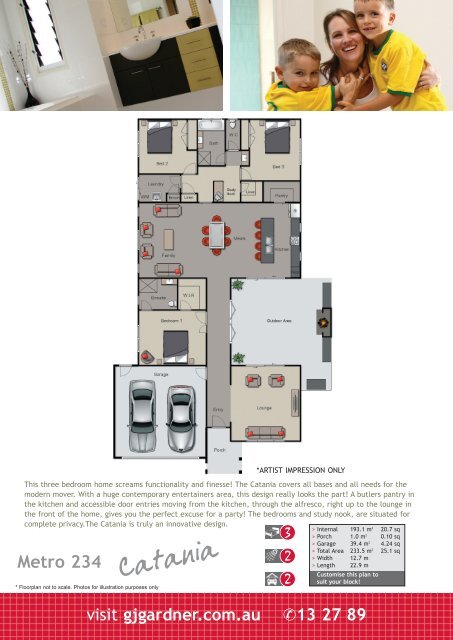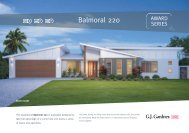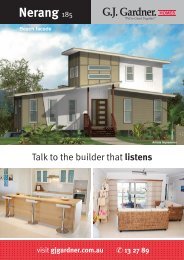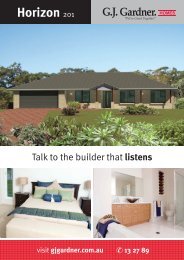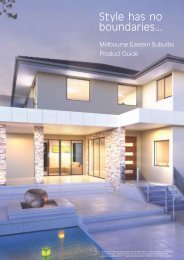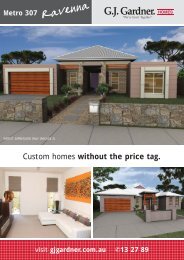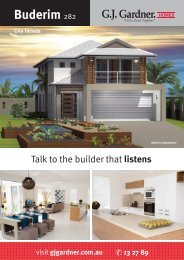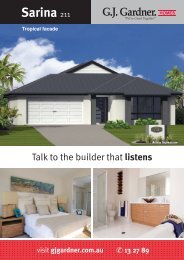Catania - G.J. Gardner Homes
Catania - G.J. Gardner Homes
Catania - G.J. Gardner Homes
You also want an ePaper? Increase the reach of your titles
YUMPU automatically turns print PDFs into web optimized ePapers that Google loves.
This three bedroom home screams functionality and finesse! The <strong>Catania</strong> covers all bases and all needs for the<br />
modern mover. With a huge contemporary entertainers area, this design really looks the part! A butlers pantry in<br />
the kitchen and accessible door entries moving from the kitchen, through the alfresco, right up to the lounge in<br />
the front of the home, gives you the perfect excuse for a party! The bedrooms and study nook, are situated for<br />
complete privacy.The <strong>Catania</strong> is truly an innovative design.<br />
Metro 234<br />
* Floorplan not to scale. Photos for illustration purposes only<br />
<strong>Catania</strong><br />
*ARTIST IMPRESSION ONLY<br />
3<br />
> Internal 193.1 m 2 20.7 sq<br />
> Porch 1.0 m 2 0.10 sq<br />
> Garage 39.4 m 2 4.24 sq<br />
> Total Area 233.5 m 2 25.1 sq<br />
> Width 12.7 m<br />
> Length 22.9 m<br />
Customise this plan to<br />
suit your block!<br />
visit gjgardner.com.au ✆13 27 89<br />
2<br />
2


