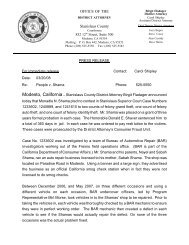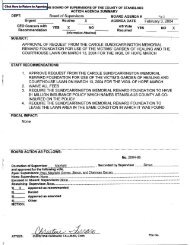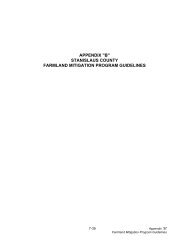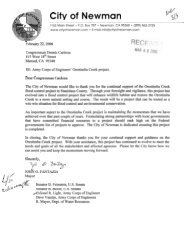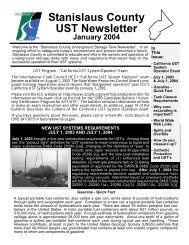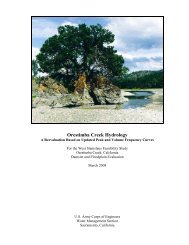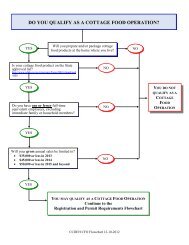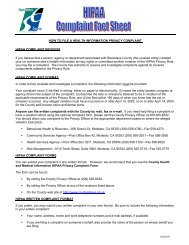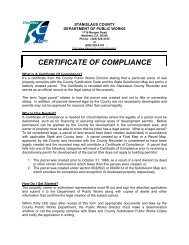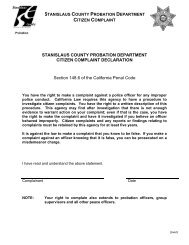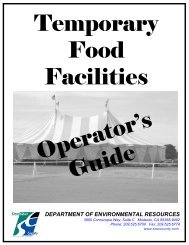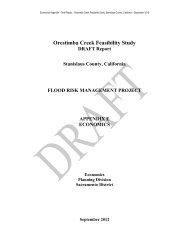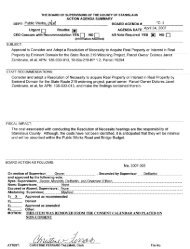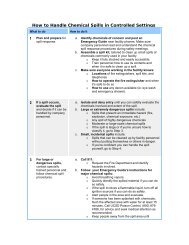Hammett Rd/Route 99 Project Study Report - Stanislaus County
Hammett Rd/Route 99 Project Study Report - Stanislaus County
Hammett Rd/Route 99 Project Study Report - Stanislaus County
Create successful ePaper yourself
Turn your PDF publications into a flip-book with our unique Google optimized e-Paper software.
10-STA-<strong>99</strong>-PM R23.9/R25.1<br />
Program Code 800.100<br />
EA 10-0L320K<br />
December 2009<br />
PROJECT STUDY REPORT<br />
To<br />
Request <strong>Project</strong> Concept Approval and Programming<br />
On <strong>Route</strong> <strong>99</strong><br />
in <strong>Stanislaus</strong> <strong>County</strong><br />
between 0.4 miles south of <strong>Hammett</strong> Road Overcrossing<br />
and 0.8 miles north of <strong>Hammett</strong> Road Overcrossing<br />
APPROVAL RECOMMENDED:<br />
CHRISTINA HIBBARD, PROJECT MANAGER<br />
APPROVED:<br />
ROSS CHITTENDEN<br />
DISTRICT DIRECTOR<br />
DATE
10-STA-<strong>99</strong>-PM R23.9/R25.1<br />
Program Code 800.100<br />
EA 10-0L320K<br />
December 2009<br />
<strong>Project</strong> Vicinity Map<br />
End <strong>Project</strong><br />
R25.1<br />
FUTURE HAMMETT EXTENSION<br />
Begin <strong>Project</strong><br />
R23.9<br />
On <strong>Route</strong> <strong>99</strong><br />
Between 0.4 miles south of <strong>Hammett</strong> Road Overcrossing<br />
and 0.8 miles north of <strong>Hammett</strong> Road Overcrossing
10-STA-<strong>99</strong>-PM R23.9/R25.1<br />
Program Code 800.100<br />
EA 10-0L320K<br />
December 2009<br />
This <strong>Project</strong> <strong>Study</strong> <strong>Report</strong> has been prepared under the direction of the following Registered Engineer. The<br />
registered civil engineer attests to the technical information contained herein and the engineering data upon<br />
which recommendations, conclusions, and decisions are based.<br />
December 23, 2009<br />
GAO BO, P.E.<br />
REGISTERED CIVIL ENGINEER<br />
RAJAPPAN & MEYER CONSULTING ENGINEERS, INC.<br />
DATE
10-STA-<strong>99</strong>-PM R23.9/R25.1<br />
EA 10-0L320K<br />
Table of Contents<br />
1. Introduction ..................................................................................................................1<br />
2. Background ..................................................................................................................2<br />
3. Purpose and Need Statement .....................................................................................4<br />
3.1 PURPOSE..........................................................................................................................4<br />
3.2 NEED .................................................................................................................................4<br />
3.3 TRAFFIC DATA..................................................................................................................4<br />
3.4 ACCIDENT HISTORY........................................................................................................5<br />
4. Deficiencies ..................................................................................................................6<br />
4.1 TRAFFIC AND LEVEL OF SERVICE.................................................................................6<br />
4.2 EXISTING NONSTANDARD DESIGN ELEMENTS...........................................................7<br />
5. Corridor and System Coordination ............................................................................8<br />
5.1 ROUTE DESCRIPTION .....................................................................................................8<br />
5.2 SYSTEM DESIGNATION...................................................................................................8<br />
5.3 PLANNING HORIZON .......................................................................................................8<br />
5.4 PROGRAMMED PROJECTS.............................................................................................8<br />
5.5 UNION PACIFIC RAILROAD ...........................................................................................10<br />
6. Alternatives.................................................................................................................11<br />
6.1 ALTERNATIVES DESCRIPTION.....................................................................................11<br />
6.2 DESIGN EXCEPTIONS ...................................................................................................12<br />
6.3 STORM WATER DISCUSSION .......................................................................................13<br />
6.4 TRANSPORTATION MANAGEMENT PLAN ...................................................................13<br />
6.5 TRAFFIC OPERATIONS..................................................................................................13<br />
6.6 RIGHT OF WAY DISCUSSION........................................................................................14<br />
6.7 VALUE ANALYSIS...........................................................................................................14<br />
7. Community Involvement ...........................................................................................15<br />
8. Environmental Determination/Document.................................................................16<br />
8.1 ANTICIPATED ENVIRONMENTAL APPROVAL .............................................................16<br />
8.2 FOCUSED STUDY REQUIREMENTS.............................................................................16<br />
8.3 POTENTIAL EFFECTS/MITIGATION ESTIMATES.........................................................17
10-STA-<strong>99</strong>-PM R23.9/R25.1<br />
EA 10-0L320K<br />
9. Funding and Programming .......................................................................................18<br />
9.1 CAPITAL COST ...............................................................................................................18<br />
9.2 CAPITAL SUPPORT ESTIMATE FOR PROGRAMMABLE ALTERNATIVE ...................18<br />
9.3 FUNDING.........................................................................................................................19<br />
9.4 AGREEMENTS/PERMITS ...............................................................................................19<br />
10. Schedule .....................................................................................................................20<br />
11. District Contacts ........................................................................................................21<br />
12. <strong>Project</strong> Reviews..........................................................................................................22<br />
13. Attachments ...............................................................................................................23<br />
Attachment A – Vicinity Map<br />
Attachment B – Geometric Approval Drawings (Alternative 1)<br />
Attachment C – Geometric Approval Drawings (Alternative 2)<br />
Attachment D – Cost Estimates<br />
Attachment E – Right of Way Data Sheets (RWDS)<br />
Attachment F – Storm Water Data <strong>Report</strong> (SWDR) Cover Sheet<br />
Attachment G – TMP Checklist<br />
Attachment H – PEAR Document<br />
Attachment I – Draft Cooperative Agreement<br />
Attachment J – Traffic Forecasts
10-STA-<strong>99</strong>-PM R23.9/R25.1<br />
EA 10-0L320K<br />
1. Introduction<br />
<strong>Stanislaus</strong> <strong>County</strong>, in cooperation with Caltrans District 10, proposes to reconstruct the State<br />
<strong>Route</strong> <strong>99</strong> (SR <strong>99</strong>)/<strong>Hammett</strong> Road interchange in northern <strong>Stanislaus</strong> <strong>County</strong>. This project will<br />
alleviate forecasted traffic congestion and improve operations at the <strong>Hammett</strong> Road interchange<br />
with SR <strong>99</strong>. Extensive residential and commercial development is planned in the interchange<br />
vicinity, and a future roadway connection to the eastern communities will introduce new regional<br />
traffic volumes.<br />
Two build alternatives and the no-build are proposed for further consideration. The build<br />
alternatives range in current cost from $73 to $94 million for construction and right of way. These<br />
alternatives and costs will be further refined at the <strong>Project</strong> Approval and Environmental<br />
Document (PA&ED) phase. The project is proposed for funding by a combination of <strong>Stanislaus</strong><br />
<strong>County</strong> Public Facilities Fees and STIP funding.<br />
This <strong>Project</strong> <strong>Study</strong> <strong>Report</strong> is prepared for the purpose of providing conceptual approval and for<br />
programming of the project. The <strong>County</strong> has initiated PA/ED phase in March 2009, and plans to<br />
initiate design in 2010 and construction in 2011. A <strong>Project</strong> <strong>Report</strong> will serve as approval of the<br />
“selected” alternative.<br />
The appropriate <strong>Project</strong> Development Category for this project is Category 3, because it will<br />
require modification of existing access control, reconstruction of the existing interchange and<br />
local roads, and acquisition of new right of way, but will not require a route adoption.<br />
PROJECT INFORMATION:<br />
<strong>Project</strong> Limits:<br />
Number of Alternatives: 3<br />
10-STA-<strong>99</strong>-PM R23.9/R25.1<br />
Alternative Recommended for<br />
Programming:<br />
Capital Construction Costs:<br />
Alternative 1 –<br />
Wide Diamond Interchange<br />
$ 61.0 million (current)<br />
(See the Cost estimate in Attachment D for specific work items<br />
included in this project.)<br />
Capital Right of Way Costs:<br />
Funding Source:<br />
Type of Facility<br />
(conventional, expressway, freeway):<br />
Number of Structures: 2<br />
Anticipated Environmental<br />
Determination/Document<br />
<strong>Project</strong> Category 3<br />
$ 11.5 million (current)<br />
Local<br />
Freeway/Local Interchange<br />
Initial <strong>Study</strong>/Negative Declaration (CEQA)<br />
Environmental Assessment/FONSI (NEPA)<br />
PAGE 1
10-STA-<strong>99</strong>-PM R23.9/R25.1<br />
EA 10-0L320K<br />
2. Background<br />
The SR <strong>99</strong>/<strong>Hammett</strong> Road interchange is located in the north part of <strong>Stanislaus</strong> <strong>County</strong>, providing<br />
access to commercial and residential properties in the Community of Salida. The Salida area is<br />
undergoing rapid commercial and residential development and will result in generating considerable<br />
traffic to the interchange.<br />
The <strong>Stanislaus</strong> <strong>County</strong> Board of Supervisors adopted the "Salida Now" initiative in August 2007<br />
which provides infrastructure funding for industrial and commercial development. With a<br />
population of about 14,000, Salida is the largest town in unincorporated <strong>Stanislaus</strong> <strong>County</strong>.<br />
Salida's location along SR <strong>99</strong> at the far northern end of the county puts it within long-distance<br />
commuting range of the Bay Area. The <strong>County</strong> has adopted the Salida Community Plan, which<br />
will define the growth parameters for the next 20 years of the Salida Area.<br />
PROJECT<br />
LOCATION<br />
PAGE 2
10-STA-<strong>99</strong>-PM R23.9/R25.1<br />
EA 10-0L320K<br />
Due to projected housing and commercial growth in the Salida area, the existing diamond<br />
interchange will not be adequate to accommodate forecasted traffic. Without improvement the<br />
level of service is forecasted to be “F” during peak periods.<br />
The proposed interchange improvements include reconstruction of the existing interchange to<br />
provide improved operations for turning movements to and from SR <strong>99</strong>, as well as associated<br />
local road improvements. The Proposed <strong>Project</strong> consists of reconstruction of interchange at SR<br />
<strong>99</strong>/ <strong>Hammett</strong> Road and local road connections.<br />
In addition, Caltrans, <strong>Stanislaus</strong> <strong>County</strong> and other local agencies are underway with<br />
environmental documentation of the North <strong>County</strong> Corridor (NCC) <strong>Project</strong> (EA 10-0S800). This<br />
road will provide approximately 24 miles of roadway on new alignment to enhance local traffic<br />
circulation and provide regional connectivity starting at the SR <strong>99</strong>/<strong>Hammett</strong> Road Interchange on<br />
the west and extending eastward to Ellenwood Road, then northward to SR-120/108.<br />
Attachment A provides the project vicinity map.<br />
PAGE 3
10-STA-<strong>99</strong>-PM R23.9/R25.1<br />
EA 10-0L320K<br />
3. Purpose and Need Statement<br />
3.1 PURPOSE<br />
The purpose of the proposed project is to meet forecasted traffic demands at the SR <strong>99</strong>/<strong>Hammett</strong><br />
Road interchange.<br />
The interchange ramps and local road connections are proposed to be re-configured and<br />
widened to provide improved operations for turning movements to and from SR <strong>99</strong> and for<br />
projected through traffic on <strong>Hammett</strong> Road and the future North <strong>County</strong> Corridor <strong>Project</strong>. The<br />
proposed bridge structures are to be designed to provide 16.5 feet of minimum vertical clearance<br />
over the roadbed of SR <strong>99</strong> and 23.0 feet of minimum vertical clearance over the railroad.<br />
3.2 NEED<br />
The need of the project is due to anticipated congestion and inadequacy of the existing<br />
interchange to accommodate future traffic needs.<br />
Without improvement, the future levels of service at the existing ramp intersections would<br />
degrade to LOS F. Traffic at the ramp terminals would back up onto the SR <strong>99</strong> freeway exit<br />
ramps and cause significant congestion to SR <strong>99</strong> mainline operations.<br />
The storage length available to accommodate forecasted westbound traffic is inadequate, and<br />
would result in long queues and congestion in the through lanes on <strong>Hammett</strong> Road.<br />
3.3 TRAFFIC DATA<br />
Year 2035 traffic forecasts are presented in the report titled “Traffic Forecast Results for:<br />
<strong>Hammett</strong> Road/SR <strong>99</strong> and Kiernan Avenue (SR 219)/SR <strong>99</strong> <strong>Project</strong> <strong>Study</strong> <strong>Report</strong>s”, December<br />
28, 2004, updated on April 12, 2007 by Dowling Associates. These traffic forecasts were<br />
approved by Caltrans Traffic Forecasting Division in May 2007. The average daily bi-directional<br />
traffic volume for SR <strong>99</strong> in the year 2035 is forecasted to be 177,100 between <strong>Hammett</strong> Road<br />
and Kiernan Avenue, and 222,900 between <strong>Hammett</strong> Road and 2ND Street. The design year<br />
2035 peak hour and Average Daily Traffic (ADT) volumes are provided in Table 1.<br />
TABLE 1<br />
DESIGN (YEAR 2035) SR <strong>99</strong> MAINLINE TRAFFIC VOLUMES<br />
Location AM (vph) PM (vph) ADT<br />
NB SR <strong>99</strong><br />
<strong>Hammett</strong> <strong>Rd</strong>. to 2 nd St. 10,810 10,860 111,450<br />
Kiernan Ave. to <strong>Hammett</strong> <strong>Rd</strong>. 9,600 8,400 88,100<br />
SB SR <strong>99</strong><br />
2 nd St. to <strong>Hammett</strong> <strong>Rd</strong>. 9,270 12,160 111,450<br />
<strong>Hammett</strong> <strong>Rd</strong>. to Kiernan Ave. 7,300 9,900 89,000<br />
PAGE 4
10-STA-<strong>99</strong>-PM R23.9/R25.1<br />
EA 10-0L320K<br />
3.4 ACCIDENT HISTORY<br />
Caltrans provided accident data for SR <strong>99</strong> through the study corridor and the interchange ramps<br />
as shown in Table 2. This data shows that a total of 106 accidents were reported on the<br />
mainline during the three-year period from January 1, 2006 to December 31, 2008. At the<br />
ramps, a total of 9 accidents were reported. The accident rates are expressed in number of<br />
accidents per Million Vehicle Miles (MVM) for main line and Million Vehicles (MV) for<br />
intersections and ramps. Accident rates at all locations within the project limits were below the<br />
state average for similar facilities.<br />
Facility<br />
SR <strong>99</strong> (PM<br />
R023.900 to PM<br />
R024.749)<br />
NB Off-Ramp to<br />
<strong>Hammett</strong><br />
SB On-Ramp From<br />
<strong>Hammett</strong><br />
NB On-Ramp<br />
From <strong>Hammett</strong><br />
SB Off-Ramp To<br />
<strong>Hammett</strong><br />
TABLE 2<br />
ACCIDENT HISTORY<br />
Number of Accidents<br />
Accident Rate (accidents/MVM or MV)<br />
Total<br />
Fatal<br />
Fatal<br />
+<br />
Injury<br />
Total<br />
Actual<br />
Fatality<br />
Fatal<br />
+<br />
Injury<br />
State Average<br />
Fatal<br />
Total Fatality +<br />
Injury<br />
106 0 21 0.80 0.0 0.2 0.88 0.015 0.33<br />
1 0 0 1.79 0.0 0.0 1.50 0.005 0.61<br />
1 0 0 1.75 0.0 0.0 0.80 0.002 0.32<br />
2 0 0 0.77 0.0 0.0 0.80 0.002 0.32<br />
5 0 0 1.85 0.0 0.0 1.15 0.014 0.43<br />
Source: Caltrans District 10 TASAS data between 01/01/2006 and 12/31/2008.<br />
PAGE 5
10-STA-<strong>99</strong>-PM R23.9/R25.1<br />
EA 10-0L320K<br />
4. Deficiencies<br />
4.1 TRAFFIC AND LEVEL OF SERVICE<br />
The interchange of SR <strong>99</strong> and <strong>Hammett</strong> Road is an existing diamond interchange providing access to<br />
SR <strong>99</strong> from the Salida area of Northern <strong>Stanislaus</strong> <strong>County</strong>. In the future, it will be a highly<br />
traveled route with connections to Riverbank and Oakdale. Traffic volumes at this interchange<br />
are anticipated to increase due to the trips generated by development in the Salida area as well as<br />
eventual connection to the North <strong>County</strong> Corridor, which will access existing and developing areas<br />
of the north Modesto area, Oakdale and Riverbank. Traffic congestion does not currently occur at<br />
this interchange. Congestion will occur during peak periods with future growth.<br />
Peak hour volume projections were generated by Dowling Associates using a modified<br />
<strong>Stanislaus</strong> Council of Governments (StanCOG) 2030 traffic model and updated to 2035. The<br />
future land uses in the vicinity of the subject interchanges include the full River Ranch<br />
development and West Salida Specific Plan, the Salida Community Plan. Roadway<br />
improvements planned include the connection and widening of <strong>Hammett</strong> Road to the west and<br />
east of SR <strong>99</strong>.<br />
Traffic Volumes & Lane Configuration<br />
In the 2035 No Build Condition, the existing interchange configurations would remain. However,<br />
the <strong>Hammett</strong> Road connection on the east side of SR <strong>99</strong> is planned to be constructed as an 8-<br />
lane facility while existing <strong>Hammett</strong> Road on the west side of SR <strong>99</strong> will be widened as 6-lane<br />
facility. The trip generation, trip distribution, trip assignment and traffic volume forecasts for the<br />
2030 No Build Condition is already approved by Caltrans and <strong>Stanislaus</strong> <strong>County</strong> in May 2007.<br />
The year 2030 volumes were updated for the year 2035 using approved growth factors. The<br />
memo “2035 Traffic Forecast Results for <strong>Hammett</strong> Road/SR <strong>99</strong> and Kiernan Avenue/SR <strong>99</strong><br />
<strong>Project</strong> <strong>Study</strong> <strong>Report</strong>s” dated April 12, 2007 is provided in Attachment J.<br />
Evaluation of 2035 No Build Traffic Condition<br />
All analyzed intersections and ramp junctions are forecasted to operate at LOS “F” in the AM and<br />
PM peak hours in the No Build Condition. Table 3 presents the summary of the 2035 No Build<br />
Condition intersection level of service for weekday AM and PM peak hours. Table 4 shows the<br />
2035 No Build Condition level of service summary for the ramp junctions at the interchange at<br />
<strong>Route</strong> <strong>99</strong> (<strong>Hammett</strong> Road).<br />
TABLE 3<br />
SR <strong>99</strong>/HAMMETT INTERCHANGE<br />
INTERSECTION LEVEL OF SERVICE SUMMARY<br />
NO BUILD CONDITION (Year 2035)<br />
Intersection Peak Hour LOS Delay (sec) Max v/c<br />
1. <strong>Hammett</strong> Road and SR <strong>99</strong> SB<br />
Off-ramps<br />
2. <strong>Hammett</strong> Road and SR <strong>99</strong> NB<br />
Off-ramp<br />
Bold indicates unacceptable level of service and delay<br />
A.M.<br />
P.M.<br />
A.M.<br />
P.M.<br />
F<br />
F<br />
F<br />
F<br />
1471.7<br />
1761.3<br />
2115.2<br />
222149.0<br />
> 1.0<br />
> 1.0<br />
> 1.0<br />
> 1.0<br />
PAGE 6
10-STA-<strong>99</strong>-PM R23.9/R25.1<br />
EA 10-0L320K<br />
TABLE 4<br />
SR <strong>99</strong>/HAMMETT INTERCHANGE<br />
RAMP MERGE & DIVERGE LEVEL OF SERVICE SUMMARY<br />
NO BUILD CONDITION (Year 2035)<br />
Location Peak Hour LOS<br />
3. NB SR <strong>99</strong> diverge at <strong>Hammett</strong> Road off-ramp<br />
A.M.<br />
F<br />
4. NB SR <strong>99</strong> merge at <strong>Hammett</strong> Road on-ramp<br />
5. SB SR <strong>99</strong> diverge at <strong>Hammett</strong> Road off-ramp<br />
6. SB SR <strong>99</strong> merge at <strong>Hammett</strong> Road on-ramp<br />
Bold indicates unacceptable level of service and delay<br />
P.M.<br />
A.M.<br />
P.M.<br />
A.M.<br />
P.M.<br />
A.M.<br />
P.M.<br />
F<br />
F<br />
F<br />
F<br />
F<br />
F<br />
F<br />
4.2 EXISTING NONSTANDARD DESIGN ELEMENTS<br />
The current interchange was constructed in 1969, and has several design elements that do not<br />
meet current Caltrans highway design standards, as follows:<br />
<br />
Vertical Clearance<br />
The vertical clearance of the <strong>Hammett</strong> Road Overcrossing of NB SR <strong>99</strong> is 16.1 ft., which is<br />
less than the 16.5 feet standard.<br />
PAGE 7
10-STA-<strong>99</strong>-PM R23.9/R25.1<br />
EA 10-0L320K<br />
5. Corridor and System Coordination<br />
5.1 ROUTE DESCRIPTION<br />
SR <strong>99</strong> is a major freeway in California, serving as an alternate route to Interstate 5 from south of<br />
Bakersfield to Red Bluff. It serves almost all of the urbanized areas in the Central Valley. Within<br />
<strong>Stanislaus</strong> <strong>County</strong>, it is the major north-south transportation corridor and is the major<br />
interregional connector to the Bay Area. <strong>Stanislaus</strong> <strong>County</strong>, and especially the Salida area, is<br />
expected to experience rapid residential, commercial and industrial growth adjacent to SR <strong>99</strong>.<br />
SR <strong>99</strong> has six lanes through northern <strong>Stanislaus</strong> and southern San Joaquin Counties. All ramps<br />
at the interchange of SR <strong>99</strong> and <strong>Hammett</strong> Road are single lane ramps. The ramp intersections<br />
at <strong>Hammett</strong> Road are un-signalized.<br />
<strong>Hammett</strong> Road is currently an arterial that terminates just east of the SR <strong>99</strong> interchange at<br />
Pirrone Road, and extends to the southwest to connect with Broadway Avenue in Salida.<br />
Pirrone Road is a local collector street that serves the Salida neighborhood east of SR <strong>99</strong> and<br />
north of Kiernan Avenue. It is planned to be widened to 4 lanes in the future.<br />
Ladd Road is a rural two-lane local road that currently terminates at Stoddard Road on its west<br />
end.<br />
Sisk Road is a local road that runs in a north-south direction east of SR <strong>99</strong>.<br />
5.2 SYSTEM DESIGNATION<br />
SR <strong>99</strong> is a primary route for movement of freight and goods. This route is on the National<br />
Network for STAA Trucks, with portions of SR-<strong>99</strong> designated as a SHELL route for transporting<br />
"Permitted" over dimensional load. Between Bakersfield and Sacramento this route is identified<br />
as an Intermodal Corridor of Economic Significance (ICES) as mandated by Assembly Bill 1823,<br />
Statues of 1<strong>99</strong>3.<br />
<strong>Hammett</strong> Road is currently an arterial that terminates just east of the SR <strong>99</strong> interchange at<br />
Pirrone Road. A proposed project is planned by <strong>Stanislaus</strong> <strong>County</strong> and will extend <strong>Hammett</strong><br />
Road east from the <strong>Hammett</strong> Road Interchange to Dale Road and beyond. The new <strong>Hammett</strong><br />
Road will be arterial road to serve new land developments.<br />
5.3 PLANNING HORIZON<br />
The project location is in an urban area. The existing SR <strong>99</strong> facility is a 6-lane freeway. The<br />
concept Level of Service (LOS) is “C” for rural areas and “D” for the urban areas for SR <strong>99</strong>. The<br />
Caltrans draft transportation concept report (TCR) for this segment of SR-<strong>99</strong> identifies a 20-year<br />
planning concept to be an 8-lane freeway to meet a concept LOS “D.”<br />
5.4 PROGRAMMED PROJECTS<br />
The StanCOG RTP Tier 1 Fiscally Constrained list includes a widening project on SR <strong>99</strong> from<br />
Ceres to Kiernan Avenue from six lanes to eight lanes to be open to traffic by 2010. There is no<br />
current funding for the SR <strong>99</strong> widening.<br />
PAGE 8
10-STA-<strong>99</strong>-PM R23.9/R25.1<br />
EA 10-0L320K<br />
STATUS<br />
Expenditure<br />
Authorization<br />
TABLE 5<br />
PLANNED AND PROGRAMMED PROJECTS IN THE VICINITY<br />
<strong>Route</strong> –<br />
Post Mile Location Description<br />
Begin<br />
Construction<br />
Programmed<br />
/ Funded<br />
/Partially Funded<br />
Planned<br />
0K700<br />
0L330<br />
SR 219 –<br />
00.10<br />
SR 219 -<br />
00.10<br />
SR-<strong>99</strong>/SR-219<br />
SR-<strong>99</strong>/SR-219<br />
Reconstruct NB/SB off-ramps,<br />
relocate maintenance vehicle<br />
pullout/modify signals<br />
Reconstruct SR-<strong>99</strong>/SR-219<br />
Interchange<br />
Planned 0S800 TBD North <strong>County</strong> Corridor 4-8 lane highway TBD<br />
Planned 0L5901 SR-<strong>99</strong> Modesto Corridor Tree <strong>Project</strong><br />
May 2009<br />
August 2011<br />
There is no project identified in the StanCOG Regional Transportation Plan for widening of SR <strong>99</strong><br />
to eight lanes north of Kiernan Avenue.<br />
Improvements to <strong>Hammett</strong> Road are identified in the <strong>Stanislaus</strong> Area Regional Transportation<br />
Plan (RTP) Long-Range Improvement Program as well as the Regional Expressway <strong>Study</strong>. The<br />
ultimate concept for <strong>Hammett</strong> Road is a six-lane / eight-lane roadway with limited access.<br />
The StanCOG RTP Tier 2 Fiscally Constrained list includes the <strong>Hammett</strong>/SR <strong>99</strong> interchange<br />
project.<br />
Table 5 shows a summary of known programmed projects.<br />
North <strong>County</strong> Corridor<br />
The North <strong>County</strong> Corridor (NCC) <strong>Project</strong> (EA 10-0S800) would provide approximately 24 miles<br />
of roadway on new alignment to provide interregional connectivity from SR <strong>99</strong> easterly to<br />
approximately 7.7 miles east of the SR 120/108 junction. It is anticipated that the ultimate facility<br />
type would be a four to eight lane controlled access highway. The preliminary study limits are<br />
defined as starting at the SR <strong>99</strong>/<strong>Hammett</strong> Road Interchange on the west and extending eastward<br />
to Ellenwood Road, then northward to SR 120/l08 and ending east of the Oakdale Community.<br />
The proposed North <strong>County</strong> Corridor project is being developed as a replacement for the SR 108<br />
Oakdale Bypass project. The California Transportation Commission (CTC) has funded NCC<br />
environmental studies in the STIP. Recently, the NCC alignment and limits has changed, and<br />
would start from McHenry Avenue (SR-108) and traverse to the east to SR-120 in Oakdale.<br />
For the purpose of the <strong>Hammett</strong> Road/SR <strong>99</strong> interchange project alternatives, the NCC is<br />
considered a local road project, also known as the “<strong>Hammett</strong> Road Extension” or the “Salida<br />
Expressway.” It is assumed that NCC segments that might meet the CTC’s conditions lie east of<br />
McHenry Avenue, or more significantly that the segment connecting to SR <strong>99</strong> would be a local<br />
road.<br />
Caltrans has discussed with the <strong>County</strong> that, if the NCC connects to SR <strong>99</strong>, and were proposed<br />
for transfer or adoption into the state highway system, a HDM freeway-to-freeway interchange<br />
should be assumed. Interchange spacing would then become an issue with both the Kiernan<br />
Avenue and <strong>Hammett</strong> Road interchanges on SR <strong>99</strong> and the Pirrone Road interchange on NCC.<br />
Future interchange spacing, interchange removal or modification, or approval of interchange<br />
spacing design exceptions would be required, depending on the outcome of NCC environmental<br />
studies, NCC project limits, timing, alignment selection and route adoption.<br />
The NCC project information will be updated in the <strong>Project</strong> <strong>Report</strong>, PA&ED phase.<br />
PAGE 9
10-STA-<strong>99</strong>-PM R23.9/R25.1<br />
EA 10-0L320K<br />
5.5 UNION PACIFIC RAILROAD<br />
The Union Pacific Railroad traverses north-south through the area, with a grade-separated<br />
crossing under <strong>Hammett</strong> Road west of the SR <strong>99</strong> at the interchange. The average number of<br />
trains per day is 19. New railroad grade separation bridges are need for <strong>Hammett</strong> Road and for<br />
the ramps as part of the proposed improvements.<br />
PAGE 10
10-STA-<strong>99</strong>-PM R23.9/R25.1<br />
EA 10-0L320K<br />
6. Alternatives<br />
6.1 ALTERNATIVES DESCRIPTION<br />
The <strong>Project</strong> Development Team (PDT) explored a number of viable alternatives at the <strong>Hammett</strong><br />
Road interchange during the PSR phase. The Traffic Operations <strong>Report</strong> was submitted with the<br />
following two build alternatives for review:<br />
Alternative 1 – Widen exist diamond interchange<br />
Alternative 2 – Reconstruct as new partial cloverleaf interchange<br />
Both alternatives have been approved by District Traffic Operations for inclusion in this PSR and<br />
to be studied during PA/ED phase. During the review and approval of the traffic operations<br />
report, Caltrans requested that additional alternatives be studied in the PA/ED phase.<br />
NO-BUILD ALTERNATIVE<br />
The No-Build Alternative would leave the existing interchange in its current diamond<br />
configuration. No new ramp improvements or freeway auxiliary lanes would be constructed with<br />
this alternative. Unacceptable levels of service would occur at the ramp junctions and the<br />
freeway would not accommodate forecast traffic volumes.<br />
BUILD ALTERNATIVES<br />
Alternative 1 – Widen Exist (Type L-1) Diamond Interchange<br />
Alternative 1 is the Recommended Alternative for the purpose of right of way definition and<br />
programming. This alternative would replace the current bridge over SR <strong>99</strong> with a wider bridge<br />
with increased vertical clearance over SR <strong>99</strong>, thus eliminating an existing nonstandard vertical<br />
clearance condition. The existing interchange ramps, intersections and local roads connections<br />
would be widened or reconstructed to accommodate forecasted turning movements and though<br />
traffic. The NB on-ramp and SB Off-ramp would be reconstructed to provide adequate capacity<br />
and storage. The NB off-ramp and SB on-ramp would be modified with additional lanes. Traffic<br />
signals would be added to <strong>Hammett</strong> Road at the termini of the exit ramps. All on-ramps would<br />
have ramp metering and HOV bypass lanes. The <strong>Hammett</strong> Road Bridge over SR <strong>99</strong> would be<br />
widened to accommodate the eight-lane planning concept, bike lanes and sidewalks. Utility<br />
relocations would include PG&E 12" gas transmission pipeline on private property in an exclusive<br />
easement on the east side of SR <strong>99</strong>, AT&T direct buried cable on private property in an<br />
exclusive easement on the east side of SR <strong>99</strong>, MID has an overhead distribution facility on the<br />
east side of SR <strong>99</strong> on private property in an exclusive easement. The Geometric Approval<br />
Drawings (GADs) and bridge Advance Planning Studies (APS) for Alternative 1 are provided in<br />
Attachment B. The estimated construction and right of way cost for this alternative in current<br />
dollars is as follows:<br />
Total Roadway Items $ 42,300,000<br />
Total Structure Items $ 18,700,000<br />
Subtotal Construction Costs $ 61,000,000<br />
Total Right Of Way Items $ 11,500,000<br />
Total <strong>Project</strong> Capital Outlay Costs $ 72,500,000<br />
PAGE 11
10-STA-<strong>99</strong>-PM R23.9/R25.1<br />
EA 10-0L320K<br />
Alternative 2 - Construct New (Type L-8) Partial Cloverleaf Interchange<br />
This alternative would replace the existing diamond interchange with a modified type L-8 partial<br />
cloverleaf interchange with exit loop ramps. The NB on-ramp and SB off-ramp would be<br />
reconstructed to provide adequate capacity and storage. The NB off-ramp and SB on-ramp<br />
would be modified for additional lanes. Two new loop off-ramps would be built. Also two new<br />
traffic signals would be added to <strong>Hammett</strong> Road at the termini of exit ramps. All on-ramps would<br />
have ramp metering and HOV bypass lanes. A new <strong>Hammett</strong> Bridge over SR <strong>99</strong> would be built<br />
to accommodate the eight-lane planning concept, bike lanes and sidewalks. Utility relocations<br />
would be the same as Alternative 1. The Geometric Approval Drawings (GADs) and bridge APS<br />
for Alternative 2 are provided in Attachment C. The estimated construction and right of way cost<br />
for this alternative is as follows:<br />
Total Roadway Items $ 49,600,000<br />
Total Structure Items $ 32,000,000<br />
Subtotal Construction Costs $ 81,600,000<br />
Total Right Of Way Items $ 11,500,000<br />
Total <strong>Project</strong> Capital Outlay Costs $ 93,100,000<br />
Cost estimates for both alternatives are provided in Attachment D. The right of way data sheet<br />
is provided in Attachment E.<br />
Additional Alternatives to be Studied in PA&ED<br />
Alternative 3 – TYPE L-7 Interchange<br />
Caltrans District 10 Traffic Operations Branch requested that the following be evaluated using<br />
Alternative 2 during the PA/ED phase with the following modifications:<br />
Remove WB left-turn lane to SB On-Ramp and provide WB free right-turn SB On-<br />
Ramp loop.<br />
Remove SB Off-Ramp Loop and provide SB Off-Ramp with triple left-turn lanes at the<br />
intersection.<br />
Remove EB dual left-turn lanes to NB On-Ramp and provide EB free right-turn to NB<br />
On-Ramp loop.<br />
Remove NB Off-Ramp loop and NB free right by providing NB Off-Ramp to the<br />
intersection.<br />
Add NB loop on-ramp.<br />
6.2 DESIGN EXCEPTIONS<br />
The following is the design exception identified for the recommended alternative:<br />
Nonstandard Feature:<br />
Nonstandard Curb Ramps (Advisory Standard): At each corner of the interchange, two curb<br />
ramps need to be installed, but there is only one curb ramp at the corner of the intersection for<br />
the north side of <strong>Hammett</strong> Road. The nonstandard curb ramps are located at the intersection of<br />
<strong>Hammett</strong> Court/<strong>Hammett</strong> Road, southbound off-ramp/<strong>Hammett</strong> Road and northbound onramp/<strong>Hammett</strong><br />
Road. The fact sheet for the Advisory Design Exception will be submitted in the<br />
PA/ED phase.<br />
PAGE 12
10-STA-<strong>99</strong>-PM R23.9/R25.1<br />
EA 10-0L320K<br />
6.3 STORM WATER DISCUSSION<br />
A Storm Water Data <strong>Report</strong> was prepared by Rajappan & Meyer Consulting Engineers and was<br />
approved by the District 10 Storm Water Coordinator on 5/26/09. The cover sheet of the Storm<br />
Water Data <strong>Report</strong> (SWDR) is provided in Attachment F. The proposed project does not<br />
change the existing flow pattern, with storm water runoff from new and existing pavement of the<br />
interchange ramps and <strong>Hammett</strong> Road directed into new infiltration basins proposed within the<br />
project limits as general purpose permanent treatment devices. The proposed infiltration basins<br />
are designed to provide full treatment of storm water runoff within the project area for the Water<br />
Quality Flow event. Runoff from the SR <strong>99</strong> mainline will continue to flow to the existing<br />
underground drainage system, with an outflow to the <strong>Stanislaus</strong> River at the north end of the<br />
project.<br />
The project would include Design Pollution Prevention BMPs and Temporary Construction Site<br />
BMPs as required. Provision is made in the project cost estimates to extend the existing cross<br />
drainage structures to convey the storm water discharge. More detailed investigations and<br />
studies are required in the initial design phase to confirm the hydraulic and structural adequacy<br />
of the existing drainage system.<br />
6.4 TRANSPORTATION MANAGEMENT PLAN<br />
A Transportation Management Plan (TMP) Checklist has been prepared to identify traffic control<br />
strategies necessary to reduce vehicle delays during construction. The TMP Checklist is<br />
provided in Attachment G. It is anticipated that temporary lane closures would be required for<br />
setting K-rail and lane width reductions would be required for work zones. Provision is made for<br />
changeable message signs, K-rail and temporary traffic screens during construction. The project<br />
cost estimate includes $250,000 for TMP and $450,000 for COZEEP. The District 10 Traffic<br />
Management Unit would be consulted to develop a concise TMP limits.<br />
6.5 TRAFFIC OPERATIONS<br />
The Traffic Operations <strong>Report</strong> was prepared by Rajappan & Meyer Consulting Engineers, Inc.<br />
and conditionally approved by Caltrans District 10 Traffic Operations Unit on January 13, 2009.<br />
Level of service analysis was performed for the study intersections for each build alternative for<br />
Year 2035 AM and PM peak hour traffic. All ramp intersections in build Alternatives 1 and 2<br />
operate at LOS “C” or better in the design year, based on Synchro results given in Table 6.<br />
Intersection<br />
TABLE 6<br />
SR <strong>99</strong>/HAMMETT INTERCHANGE<br />
INTERSECTION LEVEL OF SERVICE SUMMARY (SYNCHRO) (Year 2035)<br />
Peak<br />
hour<br />
LOS<br />
2035 No-Build 2035 Alternative 1 2035 Alternative 2<br />
Control<br />
Delay<br />
(Sec)<br />
V/C<br />
LOS<br />
Control<br />
Delay<br />
(Sec)<br />
V/C<br />
LOS<br />
Control<br />
Delay<br />
(Sec)<br />
<strong>Hammett</strong> Road and A.M. F 1471.7 - C 24.8 0.84 A 8.0 0.49<br />
SR <strong>99</strong> SB off-ramps P.M. F 1761.3 - C 26.6 0.90 B 10.4 0.65<br />
<strong>Hammett</strong> Road and<br />
SR <strong>99</strong> NB off-ramps<br />
A.M. F 2115.2 - B 14.0 0.84 A 3.0 0.58<br />
P.M. F 2149.0 - C 14.6 0.80 A 5.5 0.73<br />
- Intersection is not present in Alternative<br />
Bold indicates unacceptable level of service and delay The results are based on the analysis done based on Synchro 7<br />
V/C<br />
PAGE 13
10-STA-<strong>99</strong>-PM R23.9/R25.1<br />
EA 10-0L320K<br />
The SimTraffic software was used to calculate the delay in order to take into account the effects<br />
of the adjacent intersections. The SimTraffic results are given in Table 7. All ramp intersections<br />
in build Alternatives 1 and 2 operate with acceptable delay in the design year.<br />
Intersection<br />
TABLE 7<br />
SR <strong>99</strong>/HAMMETT INTERCHANGE<br />
INTERSECTION LEVEL OF SERVICE SUMMARY (SIMTRAFFIC) (Year 2035)<br />
Peak<br />
hour<br />
2035 No-Build 2035 Alternative 1 2035 Alternative 2<br />
LOS Delay (Sec) Density LOS<br />
Delay<br />
(Sec)<br />
Density<br />
LOS<br />
Delay<br />
(Sec)<br />
Density<br />
<strong>Hammett</strong> Road and A.M. F 9059.3 36 C 22.8 201 A 7.9 301<br />
SR <strong>99</strong> SB off-ramps P.M. F 7823.1 35 C 28.0 146 A 8.9 223<br />
<strong>Hammett</strong> Road and A.M. F 1373.9 28 B 18.4 122 B 10.9 212<br />
SR <strong>99</strong> NB off-ramps P.M. F 3473.2 36 B 19.1 124 A 9.3 232<br />
- Intersection is not present in Alternative<br />
Bold indicates unacceptable level of service and delay. The results are based on the analysis done based on SimTraffic 7<br />
The freeway level of service will not be improved by the project. The mainline operations will be<br />
at LOS F for both AM and PM design year periods, with the project or with the no-build condition.<br />
Mainline improvements needed to achieve a better level of service would include mainline<br />
widening, which is outside the scope of the current project.<br />
6.6 RIGHT OF WAY DISCUSSION<br />
A Right of Way Data Sheet was prepared for the Recommended Alternative by Associated Right<br />
of Way Services and was approved by Central Region Right of Way on 7/08/09. The proposed<br />
project would require acquisition of 19.0 acres of farmland. No displacements would be required<br />
to construct the interchange. It is anticipated that San Joaquin <strong>County</strong> would be responsible for<br />
right of way appraisals, acquisition and condemnation, if needed. The <strong>County</strong> has indicated that<br />
12 months is sufficient time to acquire the right of way after maps are approved.<br />
No permanent right of way is required from the Union Pacific Railroad (UPRR). However, a<br />
Construction and Maintenance Agreement will be required to be executed between the <strong>County</strong><br />
and the UPRR in order to construct the <strong>Hammett</strong> Road Overhead bridge widening. It is<br />
anticipated that the C&M agreement will require 12-18 months to process, starting concurrently<br />
with final design tasks.<br />
6.7 VALUE ANALYSIS<br />
The Value Analysis <strong>Study</strong> will be completed in the PA&ED phase.<br />
PAGE 14
10-STA-<strong>99</strong>-PM R23.9/R25.1<br />
EA 10-0L320K<br />
7. Community Involvement<br />
Initial public meetings were held in November 2004 to present the scope of interchange<br />
improvements. Broad community support was expressed for the interchange modification. No<br />
known opposition exists.<br />
Additional public meetings will be held by <strong>Stanislaus</strong> <strong>County</strong> during the PA&ED phase. These<br />
meetings will provide opportunity for members of the public and other public agencies to<br />
comment or request clarification about the proposed project and related documents,<br />
PAGE 15
10-STA-<strong>99</strong>-PM R23.9/R25.1<br />
EA 10-0L320K<br />
8. Environmental Determination/Document<br />
A Preliminary Environmental Analysis <strong>Report</strong> (PEAR) was prepared by LSA Associates,<br />
approved by Caltrans Central Region Environmental Unit on January 12, 2009, and is provided in<br />
Attachment H. This section describes the findings of the PEAR document.<br />
8.1 ANTICIPATED ENVIRONMENTAL APPROVAL<br />
The anticipated environmental documentation would be an Initial <strong>Study</strong>/Mitigated Negative<br />
Declaration for the California Environmental Quality Act and Environmental Assessment/Finding<br />
of No Significant Impact for the National Environmental Policy Act, should federal or STIP<br />
funding be sought by the <strong>County</strong>. Caltrans would be the lead agency for the purposes of both the<br />
California Environmental Quality Act and the National Environmental Policy Act.<br />
8.2 FOCUSED STUDY REQUIREMENTS<br />
Focused studies for each project alternative (Alternatives 1 and 2) during PA/ED will need to<br />
include traffic, water quality and erosion, air quality and noise, cultural resources, visual,<br />
hazardous waste/materials, farmland conversion, biological resources, climate change, and<br />
greenhouse gas discussions in accordance with Caltrans’ latest procedures. A number of key<br />
environmental issues are associated with these alternatives. Potential effects on resources within<br />
the <strong>Stanislaus</strong> River may occur due to bridge widening on SR <strong>99</strong>.<br />
Impacts may occur to sensitive biological species (e.g., anadromous fish, Swainson’s hawk,<br />
burrowing owl, nesting birds and roosting bats). Studies may be necessary to evaluate habitat<br />
potential for burrowing owls, and foraging habitat for raptors. Several trees (including oak trees)<br />
along the support roadway network will be removed by interchange improvements. Ultimately,<br />
preconstruction surveys may be required to establish presence of sensitive species (e.g.,<br />
burrowing owl, nesting birds, roosting bats, Swainson’s hawk). Valley elderberry longhorn beetle<br />
impacts may also occur if project improvements impact adjacent blue elderberry plants.<br />
Mitigation may include elderberry plant compensation, and tree replacement.<br />
Resource/regulatory agency permits are anticipated where impacts may occur within or adjacent<br />
to the <strong>Stanislaus</strong> River. Noise from expanding roadways and increase traffic volumes may be a<br />
concern to sensitive receptors within or adjacent to the project area. Noise barrier mitigation may<br />
be required to protect sensitive receptors. Air quality conformity will be required to determine the<br />
potential effects from expanding the support roadway network. Additional testing for hazardous<br />
materials/waste contamination may be required, including the potential issues associated with<br />
replacing bridge structures within the proposed right-of-way. Further documentation of potentially<br />
historic resources, including railroad, canal and farmstead resources, is required to determine<br />
potential for eligibility to the National Register of Historic Places, potential project effects and<br />
mitigation responsibilities (should impacts to eligible resources occur). Minor agricultural impacts<br />
relating to interchange improvements may warrant compensation for loss of row crop lands.<br />
Special considerations under these alternatives include potential seasonal constraints. A work<br />
window may be enforced as avoidance for fish passage, nesting swallows or other birds (March<br />
1 through October 31). No other special considerations are anticipated under these alternatives.<br />
PAGE 16
10-STA-<strong>99</strong>-PM R23.9/R25.1<br />
EA 10-0L320K<br />
8.3 POTENTIAL EFFECTS/MITIGATION ESTIMATES<br />
The following paragraphs address mitigation requirements for each focused area to reduce,<br />
minimize, or compensate for project losses. Cost estimates are provided for each mitigation<br />
measure.<br />
Visual/Aesthetics – Interchange reconstruction is not expected to impact any important aesthetic<br />
or scenic resources in light of the urban character of the study area. Nonetheless, existing<br />
structures and landscaping must be replaced and the aesthetic value of the oak trees should be<br />
mitigated. The mitigation costs are estimated at $225,000 for landscaping and scenic resources.<br />
Water Quality and Erosion – Standard erosion control measures and Best Management<br />
Practices will be required to mitigate erosion and water quality during construction. Costs are<br />
included in construction estimate and are estimated at $25,000. Drainage basins may be<br />
required to store excess runoff. Costs for basins are included in construction estimate and are<br />
typical.<br />
Air Quality and Noise - An Air Quality study and a Noise study will be conducted to analyze the<br />
possible project related impacts. The project must conform to the Clean Air Act on a regional and<br />
project level. Standard dust control measures and compliance with San Joaquin Valley Unified<br />
Air Pollution Control District rules and regulations during construction. Costs are included in<br />
construction estimate and are typical. Noise barrier attenuation may be required adjacent to<br />
existing residential subdivision (southeast interchange quadrant). Costs for noise barriers are<br />
estimated at $100,000.<br />
Cultural Resources – Pre-historic and historic resources could be present within the project area<br />
and could be impacted by the proposed improvements. Mitigation of cultural resources may be<br />
required, if determined eligible for the National Register. Costs are estimated at up to $145,000.<br />
Hazardous Wastes/Materials – Several actions may be required to resolve potential hazardous<br />
waste issues including removal of thermoplastic striping, and testing of lead paint on bridge<br />
structures. Studies for aerially deposited lead will be conducted prior to construction activities. If<br />
Naturally Occurring Asbestos is suspected, testing will also be conducted. Measures will be<br />
identified to protect the health and safety of construction workers. Costs are estimated at<br />
approximately $50,000.<br />
Biological Resources – Loss of habitat and trees (including oak trees) may occur despite the<br />
urban setting of the interchange area. Costs to replace habitat/trees within the project<br />
boundaries are estimated at $220,000. Seasonal restrictions for fish passage and nesting birds<br />
are anticipated during project construction.<br />
PAGE 17
10-STA-<strong>99</strong>-PM R23.9/R25.1<br />
EA 10-0L320K<br />
9. Funding and Programming<br />
9.1 CAPITAL COST<br />
Alternative 1 is the RECOMMENDED ALTERNATIVE. This alternative would replace the<br />
existing diamond interchange with a type L-1 wide diamond . The NB on-ramp and SB off-ramp<br />
would each be reconstructed to provide adequate capacity and storage. The NB off-ramp and<br />
SB on-ramp would be modified for additional lanes. All on-ramps would have ramp metering and<br />
HOV bypass lanes. A new <strong>Hammett</strong> Road Bridge over SR <strong>99</strong> would be build to accommodate<br />
eight vehicle lanes, bike lanes and sidewalk. The estimated construction and right of way cost for<br />
this alternative in current dollars is as follows:<br />
Total Roadway Items $ 42,300,000<br />
Total Structure Items $ 18,700,000<br />
Subtotal Construction Costs $ 61,000,000<br />
Total Right Of Way Items $ 11,500,000<br />
Total <strong>Project</strong> Capital Outlay Costs $ 72,500,000<br />
The escalated values for all construction, right of way and support costs are provided in the<br />
following Table 10:<br />
TABLE 10<br />
ESCALATED IMPLEMENTATION COSTS<br />
CURRENT START ANNUAL PCT ESCALATED<br />
COMPONENT PCT OF DOLLARS OF COST ESCALATION COST<br />
PS&E 7.0% CONST $5,075,000 1/1/2010 0.0% $5,080,000<br />
R/W Support 5% R/W $575,000 9/1/2010 3.5% $590,000<br />
R/W Capitol 100% R/W $11,493,000 9/1/2010 3.5% $11,790,000<br />
Constr. Support 10.0% CONST $7,250,000 12/1/2012 3.5% $8,040,000<br />
Construction 100% CONST $72,500,000 12/1/2012 3.5% $80,390,000<br />
TOTAL ESCALATED COST $96,893,000 $105,890,000<br />
9.2 CAPITAL SUPPORT ESTIMATE FOR PROGRAMMABLE ALTERNATIVE<br />
A cooperative agreement has been executed between Caltrans and <strong>Stanislaus</strong> <strong>County</strong> for<br />
PA&ED, design and construction of all project locations. Caltrans District 10 would provide<br />
environmental and design oversight and approval of the project at reimbursed cost. The<br />
Approved Cooperative Agreement is provided in Attachment I for the PA&ED phase. Caltrans<br />
would provide planning and design oversight. <strong>Stanislaus</strong> <strong>County</strong> would prepare the<br />
Environmental Document and <strong>Project</strong> <strong>Report</strong> for Caltrans approval, and the PS&E package. The<br />
<strong>County</strong> would acquire right of way, advertise and award the project, and administer the<br />
construction contract, with Caltrans oversight.<br />
PAGE 18
10-STA-<strong>99</strong>-PM R23.9/R25.1<br />
EA 10-0L320K<br />
Estimated support costs for the project are shown in Table 11. The assumed rate of escalation is<br />
3.5%.<br />
TABLE 11<br />
ESCALATED SUPPORT COSTS<br />
COMPONENT FY 08-09 FY 09-10 FY 10-11 FY 11-12 FY 12-13 TOTAL<br />
PS&E $5,080,000 $5,080,000<br />
R/W Support $590,000 $590,000<br />
Constr. Support $8,040,000 $8,040,000<br />
TOTAL ESC. COST # $5,080,000 $590,000 $8,040,000 $13,710,000<br />
9.3 FUNDING<br />
The project is anticipated to be funded by a combination of Public Facility Fee (PFF) and future<br />
sales tax revenue. <strong>Stanislaus</strong> <strong>County</strong> has currently collected some traffic mitigation funds<br />
through City/<strong>County</strong> Transportation Facilities Public Facility Fee (PFF) program. The anticipated<br />
collection through the PFF is $50-$100 million for this project.<br />
9.4 AGREEMENTS/PERMITS<br />
The following agreements will be required prior to construction:<br />
1. Executed Cooperative Agreement for PA/ED, Design and Construction.<br />
2. Freeway Maintenance Agreement is required between <strong>Stanislaus</strong> <strong>County</strong> and Caltrans<br />
for <strong>Hammett</strong> Road. A draft agreement and exhibit (plans) will be provided when the<br />
project is in the PS&E stage/process.<br />
3. UPRR Construction and Maintenance Agreement. This agreement would require 12-18<br />
months to obtain.<br />
4. Caltrans Encroachment Permit (if construction is by <strong>County</strong>).<br />
5. Utility relocation agreements with PG&E, AT&T and MID.<br />
PAGE 19
10-STA-<strong>99</strong>-PM R23.9/R25.1<br />
EA 10-0L320K<br />
10. Schedule<br />
Table 12 provides the proposed schedule for delivery of project milestones for the<br />
Recommended Alternative:<br />
TABLE 12<br />
PROPOSED MILESTONE SCHEDULE<br />
No. Milestone Date<br />
1. M000 - IDENTIFY NEED 03/01/2004<br />
2. M010 - APPROVE PID 06/01/2009<br />
3. M015 - PROGRAM PROJECT 06/01/2009<br />
4. M020 - BEGIN ENVIRONMENTAL 02/19/2009<br />
5. M030 - NOTICE OF PREPARATION (NOP) N.A.<br />
6. M040 - BEGIN PROJECT REPORT 02/19/2009<br />
7. M100 - APPROVE DPR 05/02/2010<br />
8. M120 - CIRCULATE DED 05/09/2010<br />
9. M160 - APPROVE FED 09/19/2010<br />
10. M200 - PA & ED 09/26/2010<br />
11. M210 - BEGIN DESIGN 06/30/2010<br />
12. M221 - BRIDGE SITE DATA ACCEPTED 11/09/2010<br />
13. M224 - RIGHT OF WAY MAPS 12/19/2010<br />
14. M275 - GENERAL PLANS 02/14/2011<br />
15. M311 - 30% CONST REVIEW COMPLETED 02/14/2011<br />
16. M313 - 60% CONST REVIEW COMPLETED 07/03/2011<br />
17. M315 - 95% CONST REVIEW COMPLETED 11/12/2011<br />
18. M378 - DRAFT STRUCTURES PS&E 12/12/2011<br />
19. M380 - PROJECT PS&E 03/08/2012<br />
20. M410 - RIGHT OF WAY CERTIFICATION 12/31/2011<br />
21. M460 - READY TO LIST 04/08/2012<br />
22. M480 – COUNTY ADVERTISE 04/09/2012<br />
23. M495 - AWARD 07/15/2012<br />
24. M500 - APPROVE CONSTRUCTION CONTRACT 08/12/2012<br />
25. M600 - CONTRACT ACCEPTANCE 042/24/2015<br />
PAGE 20
10-STA-<strong>99</strong>-PM R23.9/R25.1<br />
EA 10-0L320K<br />
11. District Contacts<br />
Questions or comments regarding this <strong>Project</strong> <strong>Study</strong> <strong>Report</strong> may be directed to:<br />
Caltrans - District 10<br />
1976 East Martin Luther King Jr. Blvd, Stockton, California 95205<br />
Christina Hibbard, District <strong>Project</strong> Manager (209) 948-1345<br />
Vu Nguyen, District Traffic Operations (209) 603-5126<br />
Jose Huerta, District Design Oversight (209) 948-7902<br />
<strong>Stanislaus</strong> <strong>County</strong><br />
1716 Morgan Road, Modesto, CA 95358<br />
Matt Machado, Public Works Director (209) 525-7581<br />
Chris Brady, Senior Engineer<br />
Rajappan & Meyer Consulting Engineers, Inc. (Management, Civil and Structural)<br />
1038 Leigh Avenue, San Jose, CA 95126<br />
Keith Meyer, Principal (408) 280-2772<br />
Bo Gao, Design Manager<br />
Kianoush Harirsaz, Structural Design Manager<br />
Dowling Associates (Traffic)<br />
180 Grand Avenue, Suite 250, Oakland, California USA 94612<br />
Joe Holland, Principal (925) 284-3200<br />
LSA Associates, Inc. (Environmental)<br />
4200 Rocklin Road, Suite 11B, Rocklin, California 95667<br />
Bill Mayer, Principal (916) 630-4600<br />
Edward Heming, Environmental Manager<br />
PAGE 21
10-STA-<strong>99</strong>-PM R23.9/R25.1<br />
EA 10-0L320K<br />
12. <strong>Project</strong> Reviews<br />
Traffic Forecasts Approved Date April 12, 2007<br />
Traffic Operations <strong>Report</strong> Approved Date January 13, 2009<br />
PEAR Document Approved Date January 12, 2009<br />
Design Exception Fact Sheets Approved Date To be approved in PA/ED<br />
Right of Way Data Sheet Approved Date July 8, 2009<br />
District Maintenance Review Date July 09, 2008<br />
District Safety Review Date May 20, 2009<br />
Constructability Review Date May 20, 2009<br />
HQ Geometric Design Review Date February 10, 2009<br />
Storm Water Data <strong>Report</strong> Approved Date May 26, 2009<br />
PAGE 22
10-STA-<strong>99</strong>-PM R23.9/R25.1<br />
EA 10-0L320K<br />
13. Attachments<br />
Attachment A – Vicinity Map<br />
Attachment B – Geometric Approval Drawings (Alternative 1)<br />
Attachment C – Geometric Approval Drawings (Alternative 2)<br />
Attachment D – Cost Estimates<br />
Attachment E – Right of Way Data Sheet (RWDS)<br />
Attachment F – Storm Water Data <strong>Report</strong> (SWDR) Cover Sheet<br />
Attachment G – TMP Checklist<br />
Attachment H – PEAR Document<br />
Attachment I – Cooperative Agreement<br />
Attachment J – Approved Traffic Forecasts<br />
PAGE 23
Attachment B – Geometric Approval Drawings (Alternative 1)
Attachment C – Geometric Approval Drawings (Alternative 2)
HAMMETT/ROUTE <strong>99</strong> INTERCHANGE<br />
PRELIMINARY PROJECT COST ESTIMATE SUMMARY<br />
TOTAL ESCALATED IMPLEMENTATION COST<br />
DIST - CO - RTE 10-STA-<strong>99</strong><br />
Type of Estimate PSR<br />
PM: 23.9/25.1<br />
EA: 10-0L320K<br />
PP No. :<br />
Limits:<br />
Proposed Improvement:<br />
(Scope)<br />
<strong>Route</strong> <strong>99</strong>/<strong>Hammett</strong> Road Interchange <strong>Project</strong><br />
Alternative 1 Wide Diamond Interchange<br />
CURRENT START ANNUAL PCT ESCALATED<br />
COMPONENT PCT OF DOLLARS OF COST ESCALATION COST<br />
PS&E 7.0% CONST $5,075,000 1/1/2010 0.0% $5,080,000<br />
R/W Support 5% R/W $575,000 9/1/2010 3.5% $590,000<br />
R/W Capitol 100% R/W $11,493,000 9/1/2010 3.5% $11,790,000<br />
Constr. Support 10.0% CONST $7,250,000 12/1/2012 3.5% $8,040,000<br />
Construction 100% CONST $72,500,000 12/1/2012 3.5% $80,390,000<br />
TOTAL ESCALATED COST $96,893,000 $105,890,000<br />
CONST + CM $88,430,000
HAMMETT/ROUTE <strong>99</strong> INTERCHANGE<br />
PRELIMINARY PROJECT COST ESTIMATE SUMMARY<br />
SUPPORT COSTS (ESCALATED)<br />
Limits:<br />
Proposed Improvement: <strong>Route</strong> <strong>99</strong>/<strong>Hammett</strong> Road Interchange <strong>Project</strong><br />
(Scope) Alternative 1 Wide Diamond Interchange<br />
COMPONENT FY 08-09 FY 09-10 FY 10-11 FY 11-12 FY 12-13 TOTAL<br />
PS&E $5,080,000 $5,080,000<br />
R/W Support $590,000 $590,000<br />
Constr. Support $8,040,000 $8,040,000<br />
TOTAL ESC. COST # $5,080,000 $590,000 $8,040,000 $13,710,000
ROUTE <strong>99</strong>/HAMMETT ROAD INTERCHANGE PROJECT<br />
PRELIMINARY PROJECT COST ESTIMATE SUMMARY<br />
DIST - CO - RTE 10-STA-<strong>99</strong><br />
PM: 23.9/25.1<br />
EA: 10-0L320K<br />
Program Code:<br />
<strong>Project</strong> Description: <strong>Route</strong> <strong>99</strong>/<strong>Hammett</strong> Road Interchange <strong>Project</strong><br />
Limits: In <strong>Stanislaus</strong> <strong>County</strong><br />
Proposed Improvement: Alternative 1 Wide Diamond Interchange<br />
(Scope)<br />
Alternative: Standard Interchange Spacing Alternative<br />
SUMMARY OF PROJECT COST ESTIMATE<br />
TOTAL ROADWAY ITEMS $42,300,000<br />
TOTAL STRUCTURE ITEMS $18,700,000<br />
SUBTOTAL CONSTRUCTION COSTS $61,000,000<br />
TOTAL RIGHT OF WAY ITEMS $11,500,000<br />
TOTAL PROJECT CAPITAL OUTLAY COSTS $72,500,000<br />
Approved by<br />
<strong>Project</strong> Manager Date 12/1/2009<br />
(Signature)<br />
Phone No. 408-280-2772<br />
Prepared by; RAJAPPAN & MEYER CONSULTING ENGINEERS Sheet: 1 of 6
PRELIMINARY PROJECT COST ESTIMATE SUMMARY<br />
DIST - CO - RTE<br />
10-STA-<strong>99</strong><br />
PM: 23.9/25.1<br />
EA: 10-0L320K<br />
I. ROADWAY ITEMS<br />
Quantity Unit Unit Price Item Cost Section Cost<br />
Section 1 - Earthwork<br />
Roadway Excavation 38,710 CY $28.00 $1,083,880<br />
Imported Borrow 210,650 CY $35.00 $7,372,750<br />
Clearing & Grubbing Lump Sum LS $200,000.00 $200,000<br />
Develop Water Supply Lump Sum LS $50,000.00 $50,000<br />
<strong>Project</strong> Schedule Lump Sum LS $120,000.00 $120,000<br />
Section 2 - Pavement Structural Section *<br />
PCC Pavement (___ Depth)<br />
PCC Pavement (___ Depth)<br />
Asphalt Concrete<br />
Lean Concrete Base<br />
Cement-Treated Base<br />
Aggregate Base<br />
Treated Permeable Base<br />
Aggregate Subbase<br />
Pavement Reinforcing Fabric<br />
Edge Drains<br />
Pavement 76,380 SY $55.00 $4,200,900<br />
Concrete Curb & Gutter 50 CY $500.00 $24,750<br />
Sidewalk 332 CY $500.00 $166,000<br />
Subtotal Earthwork $8,826,630<br />
Subtotal Pavement Structural Section $4,391,650<br />
Section 3 - Drainage<br />
Large Drainage Facilities<br />
Storm Drains Lump Sum LS $2,000,000.00 $2,000,000<br />
Construction BMP's Lump Sum LS $800,000.00 $800,000<br />
Construction Site<br />
Management Lump Sum LS $100,000.00 $100,000<br />
Treatment BMP's Lump Sum LS $500,000.00 $500,000<br />
Sampling and Analysis Lump Sum LS $15,000.00 $15,000<br />
Detention Basin Lump Sum LS $200,000.00 $200,000<br />
Subtotal Drainage $3,615,000<br />
Sheet: 2 of 6
PRELIMINARY PROJECT COST ESTIMATE SUMMARY<br />
DIST - CO - RTE<br />
10-STA-<strong>99</strong><br />
PM: 23.9/25.1<br />
EA:<br />
Quantity Unit Unit Price Item Cost Section Cost<br />
Section 4 - Specialty Items<br />
Retaining Walls 29,960 SF $84.00 $2,516,640<br />
Noise Barriers SF $46.00 $0<br />
Barriers and Guardails 7,176 LF $150.00 $1,076,400<br />
Equipment/Animal Passes<br />
Highway Planting Lump Sum LS $900,000.00 $900,000<br />
Replacement Planting Lump Sum LS $800,000.00 $800,000<br />
Irrigation Modification Lump Sum LS $300,000.00 $300,000<br />
Relocate Private Irrigation<br />
Facilities<br />
Erosion Control Lump Sum LS $500,000.00 $500,000<br />
Slope Protection<br />
Water Pollution Control Lump Sum LS $200,000.00 $200,000<br />
Hazardous Waste Mitigation<br />
Work Lump Sum LS $1,500,000.00 $1,500,000<br />
Environmental Mitigation Lump Sum LS $550,000.00 $550,000<br />
Resident Engineer Office Space Lump Sum LS $100,000.00 $100,000<br />
Subtotal Specialty Items $8,443,040<br />
Section 5 - Traffic Items<br />
Lighting Lump Sum LS $1,300,000.00 $1,300,000<br />
Traffic Delineation Items 65,690 LF $3.00 $197,070<br />
Traffic Signals 2 EA $200,000.00 $400,000<br />
Overhead Sign Structures 2 EA $100,000.00 $200,000<br />
ITS Lump Sum LS $100,000.00 $100,000<br />
Roadside Signs Lump Sum LS $150,000.00 $150,000<br />
Traffic Control Systems Lump Sum LS $1,200,000.00 $1,200,000<br />
Transportation Mgmt Plan Lump Sum LS $400,000.00 $400,000<br />
Ramp Metering Equipment 2 EA $50,000.00 $100,000<br />
COZEEP Contract Lump Sum LS $500,000.00 $500,000<br />
Subtotal Traffic Items $4,547,070<br />
TOTAL SECTIONS 1 - 5: $29,823,390<br />
Sheet: 3 of 6
PRELIMINARY PROJECT COST ESTIMATE SUMMARY<br />
DIST - CO - RTE<br />
10-STA-<strong>99</strong><br />
PM: 23.9/25.1<br />
EA: 10-0L320K<br />
Item Cost<br />
Section 6 - Minor Items<br />
Subtotal Sections 1 - 5 $29,823,390 X (5%) $1,491,170<br />
Section Cost<br />
TOTAL MINOR ITEMS: $1,491,170<br />
Section 7 - Roadway Mobilization<br />
Subtotal Sections 1 - 5 $29,823,390<br />
Minor Items $1,491,170<br />
Sum $31,314,560 X (10%) $3,131,456<br />
TOTAL ROADWAY MOBILIZATION $3,131,460<br />
Section 8 - Roadway Additions<br />
Supplemental<br />
Subtotal Sections 1 - 5 $29,823,390<br />
Minor Items $1,491,170<br />
Sum $31,314,560 X (5%) $1,565,728<br />
Contingencies<br />
Subtotal Sections 1 - 5 $29,823,390<br />
Minor Items $1,491,170<br />
Sum $31,314,560 X 20% * $6,262,912<br />
TOTAL ROADWAY ADDITIONS $7,828,640<br />
TOTAL ROADWAY ITEMS $42,270,000<br />
(Subtotal of Sections 1 - 8)<br />
Estimate Prepared By: David Liu (408) 280-2772 24-Dec-09<br />
(Print Name) (Phone) (Date)<br />
Estimate Checked By: Bo Gao (408) 280-2772 24-Dec-09<br />
(Print Name) (Phone) (Date)<br />
* Use 25% at the PSR stage or a higher or lower rate if justified. Sheet: 4 of 6
PRELIMINARY PROJECT COST ESTIMATE SUMMARY<br />
II. STRUCTURES ITEMS<br />
Rail Road River<br />
Bridge Name Grade Seperation Bridge <strong>Route</strong> <strong>99</strong>/<strong>Hammett</strong><br />
DIST - CO - RTE<br />
10-STA-<strong>99</strong><br />
PM: 23.9/25.1<br />
EA: 10-0L320K<br />
Structure Type<br />
CIP/PS Concrete Box Girder<br />
Width (ft) - out to out<br />
Span Lengths (ft)<br />
Total Area (SQ ft) 23,132.0 30,000.0 32,065.0<br />
Footing Type(pile/spread) Pile Pile<br />
Cost per Sq. ft. $250 $210 $205<br />
Including:<br />
Mobilization: 10%<br />
Contingency: 25%<br />
Bridge Removal/Modification<br />
Total Cost For Structure $5,783,000 $6,300,000 $6,573,325<br />
Railroad Related Costs<br />
SUBTOTAL STRUCTURES ITEMS $18,700,000<br />
(Sum of Total cost for Structures)<br />
SUBTOTAL RAILROAD ITEMS $0<br />
COMMENTS:<br />
TOTAL STRUCTURES ITEMS: $18,700,000<br />
(Sum of Stuctures Items plus Railroad items)<br />
Estimate Prepared By: David Liu (408)280-2772 24-Dec-09<br />
(Print Name) (Phone) (Date)<br />
Sheet: 5 of 6
PRELIMINARY PROJECT COST ESTIMATE SUMMARY<br />
DIST - CO - RTE<br />
10-STA-<strong>99</strong><br />
PM: 23.9/25.1<br />
EA: 10-0L320K<br />
III. RIGHT OF WAY<br />
Escalated<br />
Value *<br />
A. Acquisition, including excess lands,<br />
damages to remainder(s) and Goodwill $7,919,100<br />
B. Utility Relocation (State Share) $3,491,775<br />
C. Relocation Assistance $0<br />
D. Clearance / Demolition $30,000<br />
E. Title and Escrow Fees $52,050<br />
TOTAL RIGHT OF WAY ITEMS $11,492,930<br />
(Escalated Value)<br />
F. Construction Contract Work<br />
Anticipated Date of Right of Way Certification<br />
(Date to which Values are Escalated)<br />
Brief Description of Work:<br />
Property restoration<br />
Right of Way Branch Cost Estimate for Work* $30,000<br />
*This dollar amount is to be included in the Roadway and/or Structures Item of Work, as appropriate.<br />
Do not include in the Right of Way Items<br />
COMMENTS:<br />
Estimate prepared by: Steve Castellano 925-691-8500 9-Apr-09<br />
(Print Name) (Phone) (Date)<br />
Sheet 6 of 6
HAMMETT/ROUTE <strong>99</strong> INTERCHANGE<br />
PRELIMINARY PROJECT COST ESTIMATE SUMMARY<br />
TOTAL ESCALATED IMPLEMENTATION COST<br />
DIST - CO - RTE 10-STA-<strong>99</strong><br />
Type of Estimate PSR<br />
PM: 23.9/25.1<br />
EA: 10-0L320K<br />
PP No. :<br />
Limits:<br />
Proposed Improvement:<br />
(Scope)<br />
<strong>Route</strong> <strong>99</strong>/<strong>Hammett</strong> Road Interchange <strong>Project</strong><br />
Alternative 2 Partial Cloverleaf Interchange<br />
CURRENT START ANNUAL PCT ESCALATED<br />
COMPONENT PCT OF DOLLARS OF COST ESCALATION COST<br />
PS&E 7.0% CONST $6,517,000 1/1/2011 0.0% $6,520,000<br />
R/W Support 5% R/W $575,000 1/1/2011 3.5% $600,000<br />
R/W Capitol 100% R/W $11,493,000 9/1/2011 3.5% $12,210,000<br />
Constr. Support 10.0% CONST $9,310,000 12/1/2012 3.5% $10,320,000<br />
Construction 100% CONST $93,100,000 12/1/2012 3.5% $103,230,000<br />
TOTAL ESCALATED COST $120,<strong>99</strong>5,000 $132,880,000<br />
CONST + CM $113,550,000
HAMMETT/ROUTE <strong>99</strong> INTERCHANGE<br />
PRELIMINARY PROJECT COST ESTIMATE SUMMARY<br />
SUPPORT COSTS (ESCALATED)<br />
Limits:<br />
Proposed Improvement: <strong>Route</strong> <strong>99</strong>/<strong>Hammett</strong> Road Interchange <strong>Project</strong><br />
(Scope) Alternative 2 Partial Cloverleaf Interchange<br />
COMPONENT FY 08-09 FY 09-10 FY 10-11 FY 11-12 FY 12-13 TOTAL<br />
PS&E $6,520,000 $6,520,000<br />
R/W Support $600,000 $600,000<br />
Constr. Support $10,320,000 $10,320,000<br />
TOTAL ESC. COST $0 $7,120,000 $10,320,000 $17,440,000
ROUTE <strong>99</strong>/HAMMETT ROAD INTERCHANGE PROJECT<br />
PRELIMINARY PROJECT COST ESTIMATE SUMMARY<br />
DIST - CO - RTE 10-STA-<strong>99</strong><br />
PM: 23.9/25.1<br />
EA: 10-0L320K<br />
Program Code:<br />
<strong>Project</strong> Description: <strong>Route</strong> <strong>99</strong>/<strong>Hammett</strong> Road Interchange <strong>Project</strong><br />
Limits: In <strong>Stanislaus</strong> <strong>County</strong><br />
Proposed Improvement: Alternative 2 Partial Cloverleaf Interchange<br />
(Scope)<br />
Alternative: Standard Interchange Spacing Alternative<br />
SUMMARY OF PROJECT COST ESTIMATE<br />
TOTAL ROADWAY ITEMS $49,600,000<br />
TOTAL STRUCTURE ITEMS $32,000,000<br />
SUBTOTAL CONSTRUCTION COSTS $81,600,000<br />
TOTAL RIGHT OF WAY ITEMS $11,500,000<br />
TOTAL PROJECT CAPITAL OUTLAY COSTS $93,100,000<br />
Approved by<br />
<strong>Project</strong> Manager Date 12/1/2009<br />
(Signature)<br />
Phone No. 408-280-2772<br />
Prepared by; RAJAPPAN & MEYER CONSULTING ENGINEERS Sheet: 1 of 6
PRELIMINARY PROJECT COST ESTIMATE SUMMARY<br />
DIST - CO - RTE<br />
10-STA-<strong>99</strong><br />
PM: 23.9/25.1<br />
EA: 10-0L320K<br />
I. ROADWAY ITEMS<br />
Quantity Unit Unit Price Item Cost Section Cost<br />
Section 1 - Earthwork<br />
Roadway Excavation 56,843 CY $28.00 $1,591,604<br />
Imported Borrow 275,400 CY $35.00 $9,639,000<br />
Clearing & Grubbing Lump Sum LS $200,000.00 $200,000<br />
Develop Water Supply Lump Sum LS $50,000.00 $50,000<br />
<strong>Project</strong> Schedule Lump Sum LS $120,000.00 $120,000<br />
Section 2 - Pavement Structural Section *<br />
PCC Pavement (___ Depth)<br />
PCC Pavement (___ Depth)<br />
Asphalt Concrete<br />
Lean Concrete Base<br />
Cement-Treated Base<br />
Aggregate Base<br />
Treated Permeable Base<br />
Aggregate Subbase<br />
Pavement Reinforcing Fabric<br />
Edge Drains<br />
Pavement 86,045 SY $55.00 $4,732,475<br />
Concrete Curb & Gutter 67 CY $500.00 $33,500<br />
Sidewalk 457 CY $500.00 $228,500<br />
Subtotal Earthwork $11,600,604.00<br />
Subtotal Pavement Structural Section $4,<strong>99</strong>4,475.00<br />
Section 3 - Drainage<br />
Large Drainage Facilities<br />
Storm Drains Lump Sum LS $1,500,000.00 $1,500,000<br />
Construction BMP's Lump Sum LS $900,000.00 $900,000<br />
Construction Site<br />
Management Lump Sum LS $100,000.00 $100,000<br />
Treatment BMP's Lump Sum LS $500,000.00 $500,000<br />
Sampling and Analysis Lump Sum LS $15,000.00 $15,000<br />
Detention Basin Lump Sum LS $200,000.00 $200,000<br />
Subtotal Drainage $3,215,000.00<br />
Sheet: 2 of 6
PRELIMINARY PROJECT COST ESTIMATE SUMMARY<br />
DIST - CO - RTE<br />
10-STA-<strong>99</strong><br />
PM: 23.9/25.1<br />
EA:<br />
Quantity Unit Unit Price Item Cost Section Cost<br />
Section 4 - Specialty Items<br />
Retaining Walls 64,190 SF $84.00 $5,391,960<br />
Noise Barriers SF $46.00 $0<br />
Barriers and Guardails 8,000 LF $150.00 $1,200,000<br />
Equipment/Animal Passes<br />
Highway Planting Lump Sum LS $900,000.00 $900,000<br />
Replacement Planting Lump Sum LS $800,000.00 $800,000<br />
Irrigation Modification Lump Sum LS $300,000.00 $300,000<br />
Relocate Private Irrigation<br />
Facilities<br />
Erosion Control Lump Sum LS $500,000.00 $500,000<br />
Slope Protection<br />
Water Pollution Control Lump Sum LS $200,000.00 $200,000<br />
Hazardous Waste Mitigation<br />
Work Lump Sum LS $500,000.00 $500,000<br />
Environmental Mitigation Lump Sum LS $550,000.00 $550,000<br />
Resident Engineer Office Space Lump Sum LS $100,000.00 $100,000<br />
Subtotal Specialty Items $10,441,960.00<br />
Section 5 - Traffic Items<br />
Lighting Lump Sum LS $1,300,000.00 $1,300,000<br />
Traffic Delineation Items 71,000 LF $3.00 $213,000<br />
Traffic Signals 2 EA $150,000.00 $300,000<br />
Overhead Sign Structures 2 EA $100,000.00 $200,000<br />
ITS Lump Sum LS $100,000.00 $100,000<br />
Roadside Signs Lump Sum LS $150,000.00 $150,000<br />
Traffic Control Systems Lump Sum LS $1,500,000.00 $1,500,000<br />
Transportation Mgmt Plan Lump Sum LS $400,000.00 $400,000<br />
Ramp Metering 2 EA $50,000.00 $100,000<br />
COZEEP Contract Lump Sum LS $500,000.00 $500,000<br />
Subtotal Traffic Items $4,763,000.00<br />
TOTAL SECTIONS 1 - 5: $35,015,039.00<br />
Sheet: 3 of 6
PRELIMINARY PROJECT COST ESTIMATE SUMMARY<br />
DIST - CO - RTE<br />
10-STA-<strong>99</strong><br />
PM: 23.9/25.1<br />
EA: 10-0L320K<br />
Item Cost<br />
Section 6 - Minor Items<br />
Subtotal Sections 1 - 5 $35,015,039 X (5%) $1,750,752<br />
Section Cost<br />
TOTAL MINOR ITEMS: $1,750,752<br />
Section 7 - Roadway Mobilization<br />
Subtotal Sections 1 - 5 $35,015,039<br />
Minor Items $1,750,752<br />
Sum $36,765,791 X (10%) $3,676,579<br />
TOTAL ROADWAY MOBILIZATION $3,676,580<br />
Section 8 - Roadway Additions<br />
Supplemental<br />
Subtotal Sections 1 - 5 $35,015,039<br />
Minor Items $1,750,752<br />
Sum $36,765,791 X (5%) $1,838,290<br />
Contingencies<br />
Subtotal Sections 1 - 5 $35,015,039<br />
Minor Items $1,750,752<br />
Sum $36,765,791 X 20% * $7,353,158<br />
TOTAL ROADWAY ADDITIONS $9,191,450<br />
TOTAL ROADWAY ITEMS $49,630,000<br />
(Subtotal of Sections 1 - 8)<br />
Estimate Prepared By: Tinh Trong (408) 280-2772 24-Dec-09<br />
(Print Name) (Phone) (Date)<br />
Estimate Checked By: Bo Gao (408) 280-2772 24-Dec-09<br />
(Print Name) (Phone) (Date)<br />
* Use 25% at the PSR stage or a higher or lower rate if justified. Sheet: 4 of 6
DIST - CO - RTE<br />
10-STA-<strong>99</strong><br />
PM: 23.9/25.1<br />
EA: 10-0L320K<br />
II. STRUCTURES ITEMS<br />
Rail Road River <strong>Route</strong> <strong>99</strong> <strong>Hammett</strong> Hammtt Hammtt<br />
Bridge Name Grade Seperation Bridge /<strong>Hammett</strong> SB On Ramp SB Off Ramp B Loop Off Ram<br />
Structure Type<br />
Width (ft) - out to out<br />
Span Lengths (ft)<br />
Total Area (SQ ft) 20,352.0 30,000.0 49,782.0 8,6<strong>99</strong>.0 7,767.0 6,191.0<br />
Footing Type(pile/spread) Pile Pile Pile Pile Pile<br />
Cost per Sq. ft. $265 $210 $230 $400 $345 $430<br />
Including:<br />
Mobilization: 10%<br />
Contingency: 25%<br />
Bridge Removal/Modification<br />
Total Cost For Structure $5,393,280 $6,300,000 $11,449,860 $3,479,600 $2,679,615 $2,662,130<br />
Railroad Related Costs<br />
PRELIMINARY PROJECT COST ESTIMATE SUMMARY<br />
SUBTOTAL STRUCTURES ITEMS $32,000,000<br />
(Sum of Total cost for Structures)<br />
SUBTOTAL RAILROAD ITEMS $0<br />
COMMENTS:<br />
TOTAL STRUCTURES ITEMS: $32,000,000<br />
(Sum of Stuctures Items plus Railroad items)<br />
Estimate Prepared By: David Liu (408)280-2772 24-Dec-09<br />
(Print Name) (Phone) (Date)<br />
Sheet: 5 of 6
PRELIMINARY PROJECT COST ESTIMATE SUMMARY<br />
DIST - CO - RTE<br />
10-STA-<strong>99</strong><br />
PM: 23.9/25.1<br />
EA: 10-0L320K<br />
III. RIGHT OF WAY<br />
Escalated<br />
Value *<br />
A. Acquisition, including excess lands,<br />
damages to remainder(s) and Goodwill $7,919,100<br />
B. Utility Relocation (State Share) $3,491,775<br />
C. Relocation Assistance $0<br />
D. Clearance / Demolition $30,000<br />
E. Title and Escrow Fees $52,050<br />
TOTAL RIGHT OF WAY ITEMS $11,492,930<br />
(Escalated Value)<br />
F. Construction Contract Work<br />
Anticipated Date of Right of Way Certification<br />
(Date to which Values are Escalated)<br />
Brief Description of Work:<br />
Right of Way Branch Cost Estimate for Work* $0<br />
*This dollar amount is to be included in the Roadway and/or Structures Item of Work, as appropriate.<br />
Do not include in the Right of Way Items<br />
COMMENTS:<br />
Estimate prepared by: Tinh Trong (408)-280-2772 24-Dec-09<br />
(Print Name) (Phone) (Date)<br />
Sheet 6 of 6



