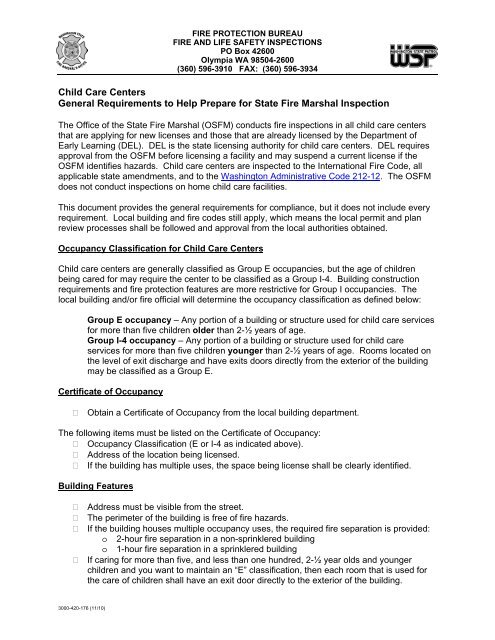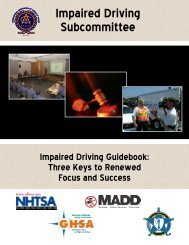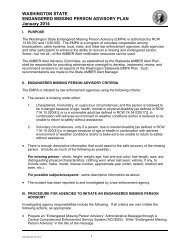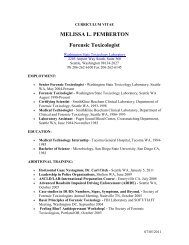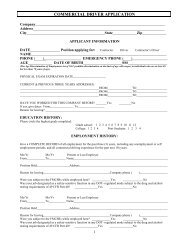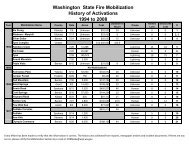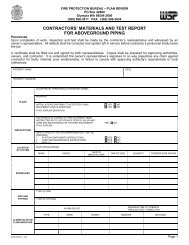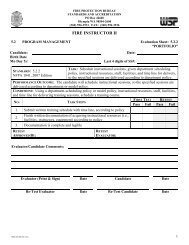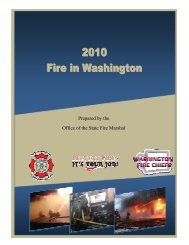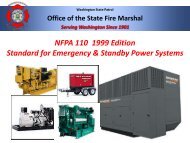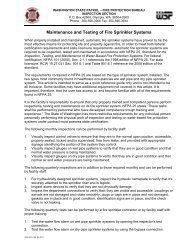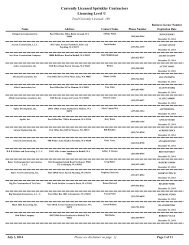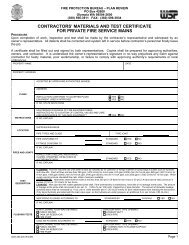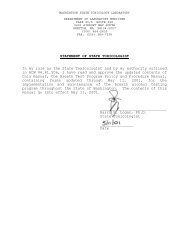Child Care Centers - Washington State Patrol
Child Care Centers - Washington State Patrol
Child Care Centers - Washington State Patrol
Create successful ePaper yourself
Turn your PDF publications into a flip-book with our unique Google optimized e-Paper software.
FIRE PROTECTION BUREAU<br />
FIRE AND LIFE SAFETY INSPECTIONS<br />
PO Box 42600<br />
Olympia WA 98504-2600<br />
(360) 596-3910 FAX: (360) 596-3934<br />
<strong>Child</strong> <strong>Care</strong> <strong>Centers</strong><br />
General Requirements to Help Prepare for <strong>State</strong> Fire Marshal Inspection<br />
The Office of the <strong>State</strong> Fire Marshal (OSFM) conducts fire inspections in all child care centers<br />
that are applying for new licenses and those that are already licensed by the Department of<br />
Early Learning (DEL). DEL is the state licensing authority for child care centers. DEL requires<br />
approval from the OSFM before licensing a facility and may suspend a current license if the<br />
OSFM identifies hazards. <strong>Child</strong> care centers are inspected to the International Fire Code, all<br />
applicable state amendments, and to the <strong>Washington</strong> Administrative Code 212-12. The OSFM<br />
does not conduct inspections on home child care facilities.<br />
This document provides the general requirements for compliance, but it does not include every<br />
requirement. Local building and fire codes still apply, which means the local permit and plan<br />
review processes shall be followed and approval from the local authorities obtained.<br />
Occupancy Classification for <strong>Child</strong> <strong>Care</strong> <strong>Centers</strong><br />
<strong>Child</strong> care centers are generally classified as Group E occupancies, but the age of children<br />
being cared for may require the center to be classified as a Group I-4. Building construction<br />
requirements and fire protection features are more restrictive for Group I occupancies. The<br />
local building and/or fire official will determine the occupancy classification as defined below:<br />
Group E occupancy – Any portion of a building or structure used for child care services<br />
for more than five children older than 2-½ years of age.<br />
Group I-4 occupancy – Any portion of a building or structure used for child care<br />
services for more than five children younger than 2-½ years of age. Rooms located on<br />
the level of exit discharge and have exits doors directly from the exterior of the building<br />
may be classified as a Group E.<br />
Certificate of Occupancy<br />
Obtain a Certificate of Occupancy from the local building department.<br />
The following items must be listed on the Certificate of Occupancy:<br />
Occupancy Classification (E or I-4 as indicated above).<br />
Address of the location being licensed.<br />
If the building has multiple uses, the space being license shall be clearly identified.<br />
Building Features<br />
Address must be visible from the street.<br />
The perimeter of the building is free of fire hazards.<br />
If the building houses multiple occupancy uses, the required fire separation is provided:<br />
o 2-hour fire separation in a non-sprinklered building<br />
o 1-hour fire separation in a sprinklered building<br />
If caring for more than five, and less than one hundred, 2-½ year olds and younger<br />
children and you want to maintain an “E” classification, then each room that is used for<br />
the care of children shall have an exit door directly to the exterior of the building.<br />
3000-420-176 (11/10)
Exit Signs<br />
FIRE PROTECTION BUREAU<br />
FIRE AND LIFE SAFETY INSPECTIONS<br />
PO Box 42600<br />
Olympia WA 98504-2600<br />
(360) 596-3910 FAX: (360) 596-3934<br />
Exit signs are clearly visible from any direction of approach.<br />
Exit signs are installed over exit door.<br />
Exit signs are illuminated.<br />
Exit signs have contrasting color/design to the background where they are installed.<br />
Egress Illumination<br />
Egress travel routes have emergency illumination installed.<br />
Emergency egress lighting units have emergency backup power source.<br />
Means of Egress<br />
Doors<br />
Doors readily open from egress side without use of a special key, special knowledge, or<br />
effort.<br />
Door hardware to include handles, pulls, latches, locks, and other operating devices do<br />
not require tight grasping, tight pinching, or twisting of the wrist to operate.<br />
The unlatching of any door or leaf does not require more than one operation (single<br />
action hardware).<br />
Manually operated flush bolts or surface bolts are not permitted.<br />
Panic hardware is installed on exit doors where the occupant load is 50 or more.<br />
A second exit door has been provided for spaces exceeding an occupant load of 10 or<br />
the square footage exceeds 350 square feet.<br />
Exit doorways are clear of obstructions.<br />
Egress doors are of the pivoted or side-hinged swinging type.<br />
Doors of a facility where the occupant load is 50 or more must swing in the direction of<br />
egress travel.<br />
All egress doors must have a width of 32 inches or greater.<br />
Exit Travel<br />
Egress from a room or space does not pass through adjoining/intervening rooms or<br />
areas.<br />
Egress routes do not pass through any room that can be locked to prevent egress.<br />
Egress shall not pass through kitchens, storage rooms, closets, or spaces used for<br />
similar purposes.<br />
Corridors used as egress routes must have the following minimum unobstructed widths:<br />
o 36 inches in buildings with an occupant load of 50 or fewer<br />
o 44 inches in buildings with an occupant load greater than 50<br />
Exit paths lead to a public way (e.g., sidewalk, parking lot).<br />
Sprinkler System<br />
Installed when occupant load is more than 50.<br />
If installed, shall be monitored through the fire alarm system.<br />
Annual inspection and testing is required.<br />
Annual confidence test report readily available for review by inspectors.<br />
3000-420-176 (11/10)
Fire Alarm System<br />
FIRE PROTECTION BUREAU<br />
FIRE AND LIFE SAFETY INSPECTIONS<br />
PO Box 42600<br />
Olympia WA 98504-2600<br />
(360) 596-3910 FAX: (360) 596-3934<br />
Installed when occupant load is 50 and greater.<br />
If installed, monitoring is provided.<br />
Annual inspection and testing is required.<br />
Annual confidence test report readily available for review by inspectors.<br />
Portable Fire Extinguisher<br />
Fire Safety<br />
Minimum size is 2A:10B:C.<br />
Travel distance from any point in facility to an extinguisher is not more than 75 feet.<br />
Travel distance to fire extinguishers for cooking areas is not to exceed 30 feet.<br />
One fire extinguisher is installed for every 6,000 square feet.<br />
Extinguishers are located in a conspicuous location.<br />
Extinguishers shall not be obstructed or obscured.<br />
Extinguishers shall be installed in a cabinet or by a hanging bracket.<br />
The tops of extinguishers shall not exceed 5 feet above the floor.<br />
Monthly checks shall be completed/documented by facility staff to ensure extinguishers<br />
are ready for use (needles should be in green on gauges, safety pins are in place, seals<br />
are not broken, and hoses are clear of debris).<br />
Annual inspection and testing required.<br />
Monthly fire drills are conducted.<br />
Monthly fire drills are documented.<br />
If the facility has an automatic fire alarm system, the system shall be activated as part of<br />
the drill.<br />
Fire escape routes shall be posted at exit discharge.<br />
Fire safety plan in place per <strong>State</strong> Amended Chapter 4 of the current International Fire<br />
Code.<br />
Fire evacuation plan in place per <strong>State</strong> Amended Chapter 4 of the current International<br />
Fire Code.<br />
Occupant Load<br />
Shall be determined by taking the net floor area and dividing it by 35.<br />
o Net Floor Area is defined as – the actual occupied area not including unoccupied<br />
accessory areas such as corridors, stairways, toilet rooms, mechanical rooms, or<br />
closets.<br />
General Housekeeping<br />
Non-sprinklered building maximum storage height is 24 inches below the ceiling.<br />
Sprinklered building maximum storage height is 18 inches below sprinkler heads.<br />
No storage in electrical, mechanical, or boiler rooms.<br />
Extension cords are not to be used in place of permanent wiring.<br />
Penetrations to smoke/fire barriers shall be sealed with a rated material.<br />
Artwork shall not exceed 20 percent coverage of the corridor sidewall.<br />
3000-420-176 (11/10)


