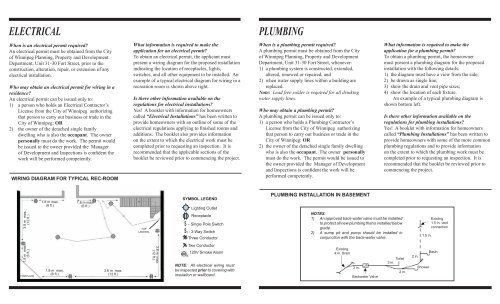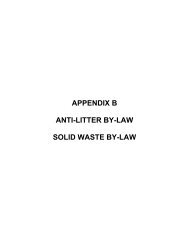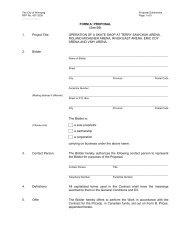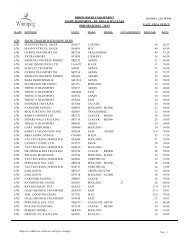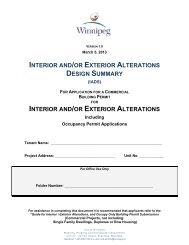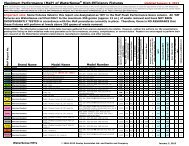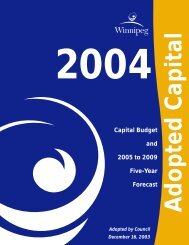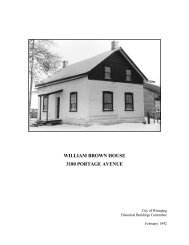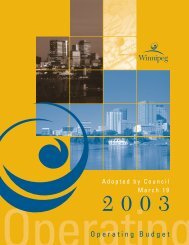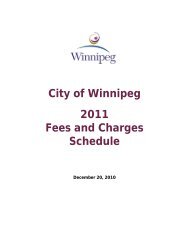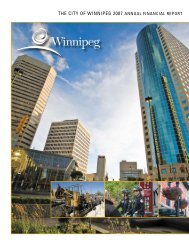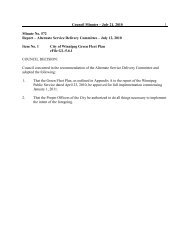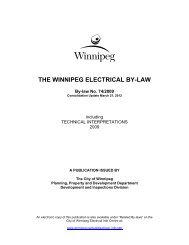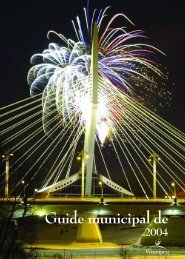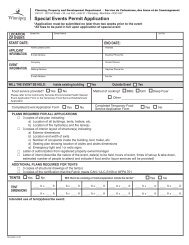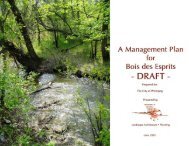Electrical and Plumbing Permits - City of Winnipeg
Electrical and Plumbing Permits - City of Winnipeg
Electrical and Plumbing Permits - City of Winnipeg
Create successful ePaper yourself
Turn your PDF publications into a flip-book with our unique Google optimized e-Paper software.
ELECTRICAL<br />
PLUMBING<br />
When is an electrical permit required?<br />
An electrical permit must be obtained from the <strong>City</strong><br />
<strong>of</strong> <strong>Winnipeg</strong> Planning, Property <strong>and</strong> Development<br />
Department, Unit 31-30 Fort Street, prior to the<br />
construction, alteration, repair, or extension <strong>of</strong> any<br />
electrical installation.<br />
Who may obtain an electrical permit for wiring in a<br />
residence?<br />
An electrical permit can be issued only to:<br />
1) a person who holds an <strong>Electrical</strong> Contractor’s<br />
License from the <strong>City</strong> <strong>of</strong> <strong>Winnipeg</strong> authorizing<br />
that person to carry out business or trade in the<br />
<strong>City</strong> <strong>of</strong> <strong>Winnipeg</strong>: OR<br />
2) the owner <strong>of</strong> the detached single family<br />
dwelling who is also the occupant. The owner<br />
personally must do the work. The permit would<br />
be issued to the owner provided the Manager<br />
<strong>of</strong> Development <strong>and</strong> Inspections is confident the<br />
work will be performed competently.<br />
WIRING DIAGRAM FOR TYPICAL REC-ROOM<br />
What information is required to make the<br />
application for an electrical permit?<br />
To obtain an electrical permit, the applicant must<br />
present a wiring diagram for the proposed installation<br />
indicating the location <strong>of</strong> receptacles, lights,<br />
switches, <strong>and</strong> all other equipment to be installed. An<br />
example <strong>of</strong> a typical electrical diagram for wiring in a<br />
recreation room is shown above right.<br />
Is there other information available on the<br />
regulations for electrical installations?<br />
Yes! A booklet with information for homeowners<br />
called “<strong>Electrical</strong> Installations” has been written to<br />
provide homeowners with an outline <strong>of</strong> some <strong>of</strong> the<br />
electrical regulations applying to finished rooms <strong>and</strong><br />
additions. The booklet also provides information<br />
on the extent to which the electrical work must be<br />
completed prior to requesting an inspection. It is<br />
recommended that the applicable sections <strong>of</strong> the<br />
booklet be reviewed prior to commencing the project.<br />
When is a plumbing permit required?<br />
A plumbing permit must be obtained from the <strong>City</strong><br />
<strong>of</strong> <strong>Winnipeg</strong> Planning, Property <strong>and</strong> Development<br />
Department, Unit 31-30 Fort Street, whenever:<br />
1) a plumbing system is constructed, extended,<br />
altered, renewed or repaired, <strong>and</strong><br />
2) when water supply lines within a building are<br />
replaced.<br />
Note: Lead free solder is required for all drinking<br />
water supply lines.<br />
Who may obtain a plumbing permit?<br />
A plumbing permit can be issued only to:<br />
1) a person who holds a <strong>Plumbing</strong> Contractor’s<br />
License from the <strong>City</strong> <strong>of</strong> <strong>Winnipeg</strong> authorizing<br />
that person to carry out business or trade in the<br />
<strong>City</strong> <strong>of</strong> <strong>Winnipeg</strong>: OR<br />
2) the owner <strong>of</strong> the detached single family dwelling<br />
who is also the occupant. The owner personally<br />
must do the work. The permit would be issued to<br />
the owner provided the Manager <strong>of</strong> Development<br />
<strong>and</strong> Inspections is confident the work will be<br />
performed competently.<br />
What information is required to make the<br />
application for a plumbing permit?<br />
To obtain a plumbing permit, the homeowner<br />
must present a plumbing diagram for the proposed<br />
installation with the following details:<br />
1) the diagram must have a view from the side;<br />
2) be drawn as single line;<br />
3) show the drain <strong>and</strong> vent pipe sizes;<br />
4) show the location <strong>of</strong> each fixture.<br />
An example <strong>of</strong> a typical plumbing diagram is<br />
shown bottom left.<br />
Is there other information available on the<br />
regulations for plumbing installations?<br />
Yes! A booklet with information for homeowners<br />
called “<strong>Plumbing</strong> Installations” has been written to<br />
provide homeowners with some <strong>of</strong> the more common<br />
plumbing regulations <strong>and</strong> to provide information<br />
on the extent to which the plumbing work must be<br />
completed prior to requesting an inspection. It is<br />
recommended that the booklet be reviewed prior to<br />
commencing the project.<br />
3.6 m max.<br />
(12 ft.)<br />
1.8 m max.<br />
(6 ft.)<br />
1.8 m max.<br />
(6 ft.)<br />
TOP<br />
LANDING<br />
SYMBOL LEGEND<br />
$<br />
Lighting Outlet<br />
Receptacle<br />
- Single Pole Switch<br />
$ 3 - 3-Way Switch<br />
Three Conductor<br />
Two Conductor<br />
120V Smoke Alarm<br />
PLUMBING INSTALLATION IN BASEMENT<br />
NOTES:<br />
1) An approved back-water valve must be installed<br />
to protect all new plumbing that is installed below<br />
grade.<br />
2) A sump pit <strong>and</strong> pump should be installed in<br />
conjunction with the back-water valve.<br />
1.5 in.<br />
Existing<br />
1.5 in. vent<br />
connection<br />
1.8 m max.<br />
(6 ft.)<br />
FIREPLACE<br />
1.8 m max.<br />
(6 ft.)<br />
3.6 m max.<br />
(12 ft.)<br />
3.6 m max.<br />
(12 ft.)<br />
NOTE: All electrical wiring must<br />
be inspected prior to covering with<br />
insulation or wallboard.<br />
Existing<br />
4 in. Drain<br />
3 in.<br />
Backwater Valve<br />
Toilet<br />
3 in.<br />
2 in.<br />
2 in.<br />
Shower<br />
Basin
INSPECTION<br />
PLANNING, PROPERTY<br />
AND DEVELOPMENT<br />
DEPARTMENT<br />
Who enforces all <strong>of</strong> these requirements?<br />
The Housing Inspections Branch <strong>of</strong> the <strong>City</strong> <strong>of</strong><br />
<strong>Winnipeg</strong> Planning, Property <strong>and</strong> Development<br />
Department is assigned the responsibility <strong>of</strong><br />
monitoring construction for compliance with<br />
the various Building Codes <strong>and</strong> By-laws. This<br />
monitoring is carried out by means <strong>of</strong> the permit<br />
approval process <strong>and</strong> periodic site inspections.<br />
The ultimate responsibility for compliance rests<br />
with the owner <strong>and</strong>/or contractor.<br />
When do I contact someone for inspection <strong>of</strong> the<br />
work?<br />
You should notify your inspector upon completion <strong>of</strong><br />
the work but prior to covering with drywall or other<br />
interior finishes.<br />
Contact the inspector on the day that you<br />
require an inspection. The telephone number for the<br />
inspectors is 204-986-5300. Call between 8:30 a.m.<br />
to 9:30 a.m. Monday to Friday .<br />
In-Person Customer Service Hours are:<br />
Tuesday to Friday 8:30 am to 4:30 pm - All Zoning,<br />
<strong>Permits</strong> <strong>and</strong> Plan Examination services are<br />
available at Unit 31 – 30 Fort Street.<br />
Mondays 8:30 am to 4:30 pm are reserved for<br />
telephone inquiries <strong>and</strong> completed application<br />
drop-<strong>of</strong>fs. This enables Zoning <strong>and</strong> <strong>Permits</strong> staff<br />
to process building <strong>and</strong> development applications<br />
received throughout the week.<br />
For more information contact:<br />
Plan Examination Branch<br />
PH: 204-986-5268<br />
FAX: 204-986-6347<br />
or<br />
<strong>Electrical</strong> <strong>and</strong><br />
<strong>Plumbing</strong> <strong>Permits</strong><br />
For new Single Family<br />
Dwellings, Additions <strong>and</strong><br />
Recreation Rooms<br />
<strong>City</strong> <strong>of</strong> <strong>Winnipeg</strong><br />
Planning, Property <strong>and</strong> Development<br />
Unit 31 - 30 Fort Street<br />
WINNIPEG, Manitoba<br />
R3C 4X7<br />
www.winnipeg.ca/ppd<br />
JUNE 2001


