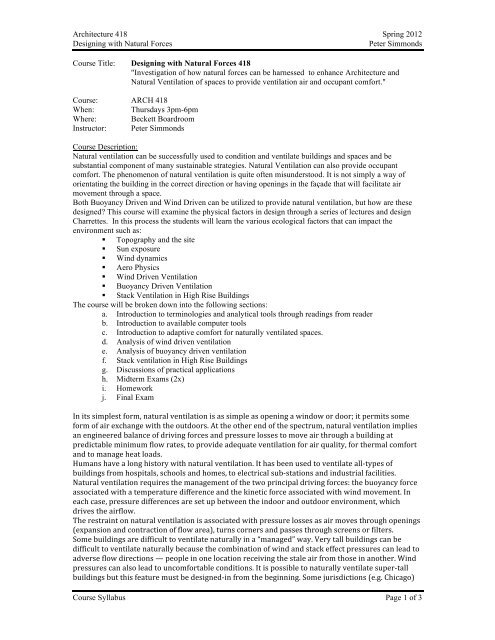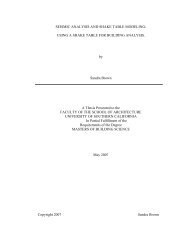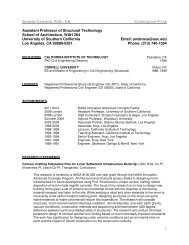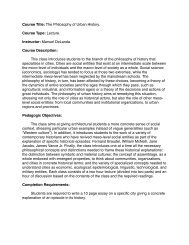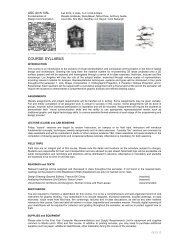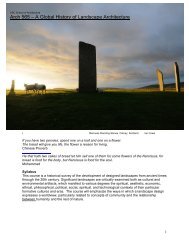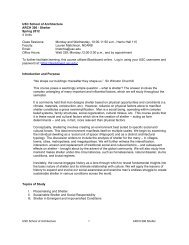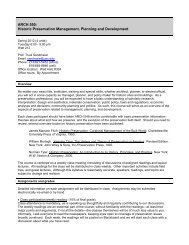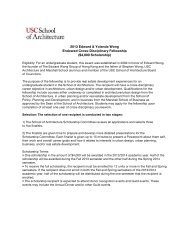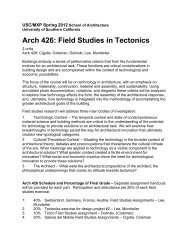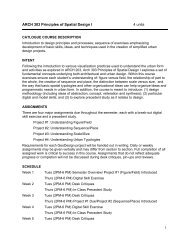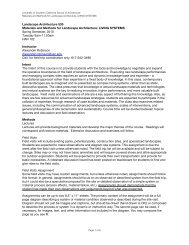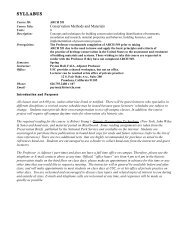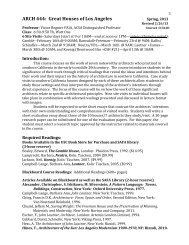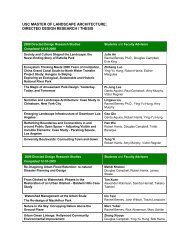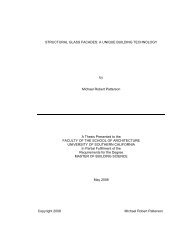Architecture 418 Spring 2012 Designing with Natural Forces Peter ...
Architecture 418 Spring 2012 Designing with Natural Forces Peter ...
Architecture 418 Spring 2012 Designing with Natural Forces Peter ...
Create successful ePaper yourself
Turn your PDF publications into a flip-book with our unique Google optimized e-Paper software.
<strong>Architecture</strong> <strong>418</strong> <strong>Spring</strong> <strong>2012</strong><br />
<strong>Designing</strong> <strong>with</strong> <strong>Natural</strong> <strong>Forces</strong><br />
<strong>Peter</strong> Simmonds<br />
Course Title: <strong>Designing</strong> <strong>with</strong> <strong>Natural</strong> <strong>Forces</strong> <strong>418</strong><br />
"Investigation of how natural forces can be harnessed to enhance <strong>Architecture</strong> and<br />
<strong>Natural</strong> Ventilation of spaces to provide ventilation air and occupant comfort."<br />
Course: ARCH <strong>418</strong><br />
When: Thursdays 3pm-6pm<br />
Where: Beckett Boardroom<br />
Instructor: <strong>Peter</strong> Simmonds<br />
Course Description:<br />
<strong>Natural</strong> ventilation can be successfully used to condition and ventilate buildings and spaces and be<br />
substantial component of many sustainable strategies. <strong>Natural</strong> Ventilation can also provide occupant<br />
comfort. The phenomenon of natural ventilation is quite often misunderstood. It is not simply a way of<br />
orientating the building in the correct direction or having openings in the façade that will facilitate air<br />
movement through a space.<br />
Both Buoyancy Driven and Wind Driven can be utilized to provide natural ventilation, but how are these<br />
designed? This course will examine the physical factors in design through a series of lectures and design<br />
Charrettes. In this process the students will learn the various ecological factors that can impact the<br />
environment such as:<br />
Topography and the site<br />
Sun exposure<br />
Wind dynamics<br />
Aero Physics<br />
Wind Driven Ventilation<br />
Buoyancy Driven Ventilation<br />
Stack Ventilation in High Rise Buildings<br />
The course will be broken down into the following sections:<br />
a. Introduction to terminologies and analytical tools through readings from reader<br />
b. Introduction to available computer tools<br />
c. Introduction to adaptive comfort for naturally ventilated spaces.<br />
d. Analysis of wind driven ventilation<br />
e. Analysis of buoyancy driven ventilation<br />
f. Stack ventilation in High Rise Buildings<br />
g. Discussions of practical applications<br />
h. Midterm Exams (2x)<br />
i. Homework<br />
j. Final Exam<br />
In its simplest form, natural ventilation is as simple as opening a window or door; it permits some <br />
form of air exchange <strong>with</strong> the outdoors. At the other end of the spectrum, natural ventilation implies <br />
an engineered balance of driving forces and pressure losses to move air through a building at <br />
predictable minimum flow rates, to provide adequate ventilation for air quality, for thermal comfort <br />
and to manage heat loads. <br />
Humans have a long history <strong>with</strong> natural ventilation. It has been used to ventilate all‐types of <br />
buildings from hospitals, schools and homes, to electrical sub‐stations and industrial facilities. <br />
<strong>Natural</strong> ventilation requires the management of the two principal driving forces: the buoyancy force <br />
associated <strong>with</strong> a temperature difference and the kinetic force associated <strong>with</strong> wind movement. In <br />
each case, pressure differences are set up between the indoor and outdoor environment, which <br />
drives the airflow. <br />
The restraint on natural ventilation is associated <strong>with</strong> pressure losses as air moves through openings <br />
(expansion and contraction of flow area), turns corners and passes through screens or filters. <br />
Some buildings are difficult to ventilate naturally in a “managed” way. Very tall buildings can be <br />
difficult to ventilate naturally because the combination of wind and stack effect pressures can lead to <br />
adverse flow directions — people in one location receiving the stale air from those in another. Wind <br />
pressures can also lead to uncomfortable conditions. It is possible to naturally ventilate super‐tall <br />
buildings but this feature must be designed‐in from the beginning. Some jurisdictions (e.g. Chicago) <br />
Course Syllabus Page 1 of 3
<strong>Architecture</strong> <strong>418</strong> <strong>Spring</strong> <strong>2012</strong><br />
<strong>Designing</strong> <strong>with</strong> <strong>Natural</strong> <strong>Forces</strong><br />
<strong>Peter</strong> Simmonds<br />
require that all residences have operable windows, even though in some cases, these windows are <br />
not useful to the occupant. <br />
In general, natural ventilation works best when the outside air temperatures are just below what <br />
would generally be considered comfortable indoor conditions. However, the outdoor temperature <br />
that will lead to acceptable indoor temperatures depends greatly on the internal heat loads (from <br />
human occupants, equipment, lights, solar gain, etc.) and the flow rate that can be achieved. <br />
<br />
The American Society of Heating, Ventilating and Air Conditioning Engineers (ASHRAE) Standard 55 <br />
(2010) has a discussion on thermal comfort that includes a chart highlighting the acceptable indoor <br />
temperatures in naturally ventilated buildings. The key is that occupants must be given some <br />
measure of control over their environment. <br />
Design of natural ventilation in a complex building, or where natural ventilation is the only form of <br />
ventilation, can involve intuitive experience as well as hard science. In each case, the form of the <br />
building will be important and various features of the building’s architecture can enhance natural <br />
ventilation or work against it. <br />
<strong>Designing</strong> natural ventilation is the art of balancing driving forces and pressure losses to achieve a <br />
desired minimum air flow rate. The required minimum flow rate need not be constant. In general <br />
there are three different criteria for identifying the minimum flow rate: <br />
(1) The human biological requirement established in codes and by organizations (e.g. ASHRAE, NBCC, <br />
CIBSE) and sometimes simply referred to as 20 cfm/person (10 <br />
L/s/person); <br />
(2) The flow required to maintain human or equipment temperature limits. ASHRAE 55 suggests that <br />
acceptable temperatures range from 17º to 31º C depending on the outdoor temperature; <br />
(3) The flow to maintain contaminants (e.g. carbon dioxide concentrations) at a maximum allowable <br />
limit. <br />
Various tools are available to assess natural ventilation and the use of one tool over another depends <br />
on the driving forces and critical nature of the flow. <br />
<br />
Stack effect<br />
Stack effect is a phenomenon present in all vertical shafts that are at different temperatures from <br />
outdoors. This includes chimneys and buildings. A building’s shafts include the vertical HVAC risers, <br />
elevator and stairwell shafts. The temperature difference sets up a scenario where there is a density <br />
difference indoors to out. <br />
This pressure difference provides a driving force for air movement. If there are openings in the <br />
building façade (even if they are very small cracks) then there will be air flow in at the bottom and <br />
out at the top for a heating‐climate scenario. <br />
Stack effect flows in shorter buildings and chimneys (e.g. 5 story’s) are a few Pascal’s (PSI), compared <br />
to wind pressures which can be measured in 10s of Pascal’s (PSI). Hence it is possible for a slight <br />
wind to overwhelm the natural stack effect. A robust design of natural ventilation in a building that <br />
uses stack effect as a driving force will be configured so that at worst the wind effects will be benign <br />
and if possible they will assist. It is important that all wind conditions and directions be considered <br />
because the “prevailing” wind is not always one that exists more than 50% of the time. <br />
You will be graded on attendance and participation in the following three areas:<br />
Classroom Discussion /Team presentation 10%<br />
Design Charrettes 20%<br />
Midterm Papers (2x) 40%<br />
Final exam & Quizzes 30%<br />
Total 100%<br />
Required reading:<br />
Mechanical and Electrical Systems, by Grondzik, Kwok, Stein and Reynolds,<br />
CIBSE, <strong>Natural</strong> Ventilation Design Guide.<br />
Course Syllabus Page 2 of 3
<strong>Architecture</strong> <strong>418</strong> <strong>Spring</strong> <strong>2012</strong><br />
<strong>Designing</strong> <strong>with</strong> <strong>Natural</strong> <strong>Forces</strong><br />
<strong>Peter</strong> Simmonds<br />
AIVC Design Guide<br />
References:<br />
[1] J.W. Axley, S.J. Emmerich, A method to assess the suitability of a climate for natural ventilation of <br />
commercial buildings, in: Proceedings of the Indoor Air, 2002. <br />
[2] J.W. Axley, Application of <strong>Natural</strong> Ventilation for U.S. Commercial Buildings – Climate Suitability, <br />
Design Strategies & Methods, and Modeling Studies. GCR‐ 01‐820, National Institute of Standards and <br />
Technology, 2001. <br />
[3] S.J. Emmerich, W.S. Dols, J.W. Axley, <strong>Natural</strong> Ventilation Review and Plan for Design and Analysis <br />
Tools. NISTIR 6781, National Institute of Standards and Technology, 2001. <br />
[4] ASHRAE Standard 55‐2004, Thermal Environmental Conditions for Human Occupancy, Am. Soc. <br />
of Heating Refrigerating and Air‐conditioning Engineers, 2004. <br />
[5] ASHRAE, ASHRAE Handbook – Fundamentals, ASHRAE, 2009. <br />
[6] R.J. de Dear, G.S. Brager, Developing an adaptive model of thermal comfort and preference, <br />
ASHRAE Transactions 104 (Part 1A) (1998). <br />
[7] G.J. Levermore, A.M. Jones, A.J. Wright, Simulation of a naturally ventilated building at different <br />
locations, ASHRAE Transactions 106 (Part 2) (2000). <br />
[8] ASHRAE, Standard 62.1‐2010, Ventilation for Acceptable Indoor Air Quality, ASHRAE, 2010. <br />
[9] ASHRAE, Indoor Air Quality Guide – Best Practices for Design, Construction, and Commissioning, <br />
ASHRAE, 2009. <br />
[10] J. Axley, S.J. Emmerich, G. Walton, W.S. Dols, An Approach to the Design of <strong>Natural</strong> and Hybrid <br />
Ventilation Systems for Cooling Buildings (2002) Indoor Air Proceedings, in: 9th International <br />
Conference on Indoor Air Quality and Climate, 2002. <br />
[11] G.S. Brager, R.J. de Dear, Thermal adaptation in the built environment: a literature review, <br />
Energy and Buildings 27 (1) (1998) 83–96. <br />
[12] J.F. Nicol, M.A. Humphreys, Adaptive thermal comfort and sustainable thermal standards for <br />
buildings, Energy and Buildings 34 (6) (2002) 563–572. <br />
[13] J.F. Nicol, M.A. Humphreys, Derivation of the adaptive equations for thermal comfort in freerunning buildings in European Standard EN15251, Energy and Buildings 45 (1) (2010) 11–17. <br />
Course Syllabus Page 3 of 3


