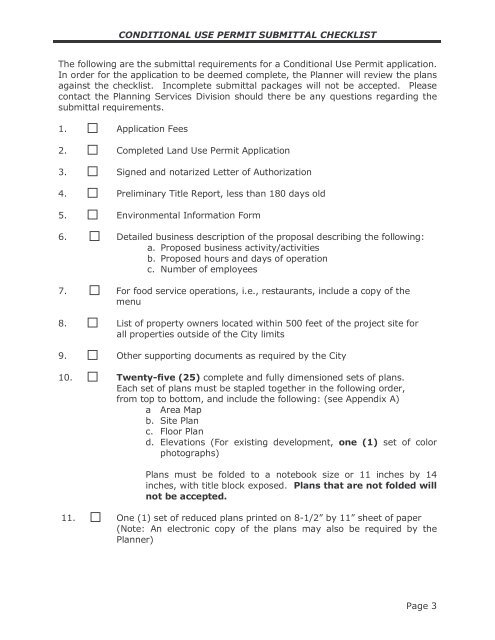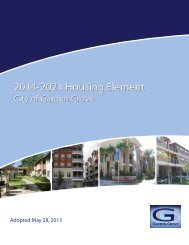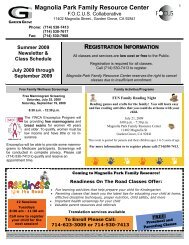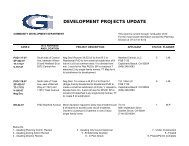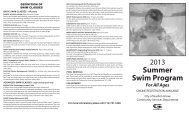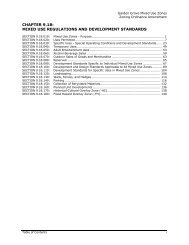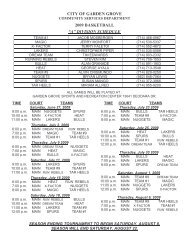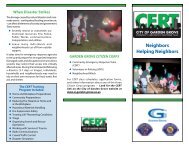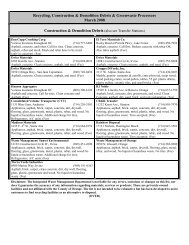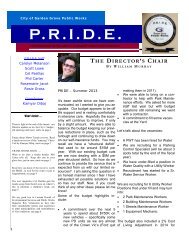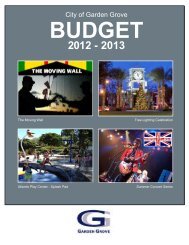Conditional Use Permit General Information - Garden Grove
Conditional Use Permit General Information - Garden Grove
Conditional Use Permit General Information - Garden Grove
You also want an ePaper? Increase the reach of your titles
YUMPU automatically turns print PDFs into web optimized ePapers that Google loves.
CONDITIONAL USE PERMIT SUBMITTAL CHECKLIST<br />
The following are the submittal requirements for a <strong>Conditional</strong> <strong>Use</strong> <strong>Permit</strong> application.<br />
In order for the application to be deemed complete, the Planner will review the plans<br />
against the checklist. Incomplete submittal packages will not be accepted. Please<br />
contact the Planning Services Division should there be any questions regarding the<br />
submittal requirements.<br />
1. Application Fees<br />
2. Completed Land <strong>Use</strong> <strong>Permit</strong> Application<br />
3. Signed and notarized Letter of Authorization<br />
4. Preliminary Title Report, less than 180 days old<br />
5. Environmental <strong>Information</strong> Form<br />
6. Detailed business description of the proposal describing the following:<br />
a. Proposed business activity/activities<br />
b. Proposed hours and days of operation<br />
c. Number of employees<br />
7. For food service operations, i.e., restaurants, include a copy of the<br />
menu<br />
8. List of property owners located within 500 feet of the project site for<br />
all properties outside of the City limits<br />
9. Other supporting documents as required by the City<br />
10. Twenty-five (25) complete and fully dimensioned sets of plans.<br />
Each set of plans must be stapled together in the following order,<br />
from top to bottom, and include the following: (see Appendix A)<br />
a Area Map<br />
b. Site Plan<br />
c. Floor Plan<br />
d. Elevations (For existing development, one (1) set of color<br />
photographs)<br />
Plans must be folded to a notebook size or 11 inches by 14<br />
inches, with title block exposed. Plans that are not folded will<br />
not be accepted.<br />
11. One (1) set of reduced plans printed on 8-1/2” by 11” sheet of paper<br />
(Note: An electronic copy of the plans may also be required by the<br />
Planner)<br />
Page 3


