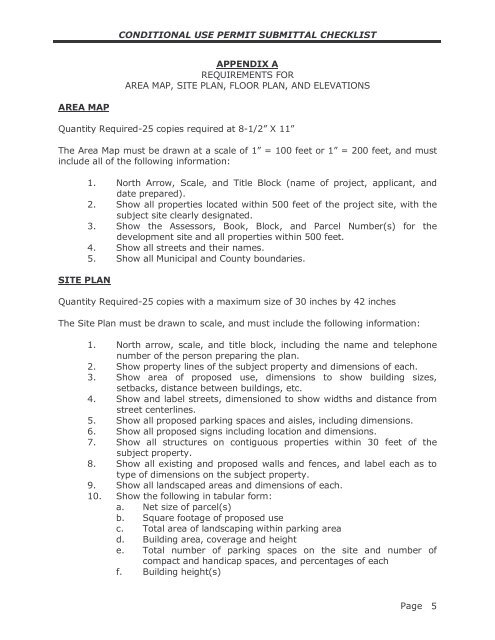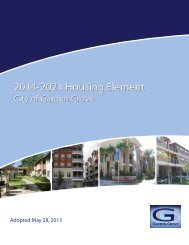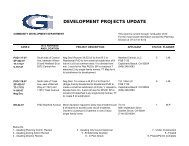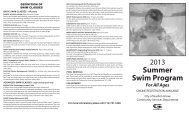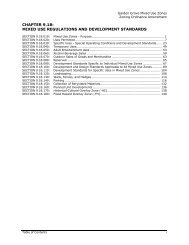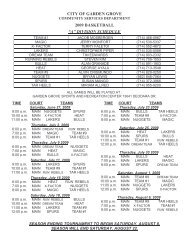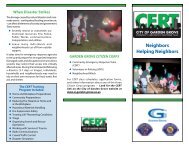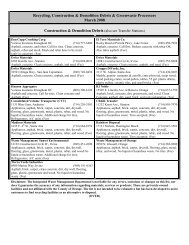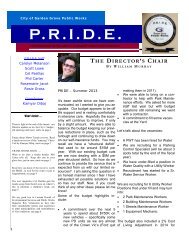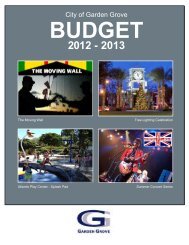Conditional Use Permit General Information - Garden Grove
Conditional Use Permit General Information - Garden Grove
Conditional Use Permit General Information - Garden Grove
Create successful ePaper yourself
Turn your PDF publications into a flip-book with our unique Google optimized e-Paper software.
CONDITIONAL USE PERMIT SUBMITTAL CHECKLIST<br />
APPENDIX A<br />
REQUIREMENTS FOR<br />
AREA MAP, SITE PLAN, FLOOR PLAN, AND ELEVATIONS<br />
AREA MAP<br />
Quantity Required-25 copies required at 8-1/2” X 11”<br />
The Area Map must be drawn at a scale of 1” = 100 feet or 1” = 200 feet, and must<br />
include all of the following information:<br />
SITE PLAN<br />
1. North Arrow, Scale, and Title Block (name of project, applicant, and<br />
date prepared).<br />
2. Show all properties located within 500 feet of the project site, with the<br />
subject site clearly designated.<br />
3. Show the Assessors, Book, Block, and Parcel Number(s) for the<br />
development site and all properties within 500 feet.<br />
4. Show all streets and their names.<br />
5. Show all Municipal and County boundaries.<br />
Quantity Required-25 copies with a maximum size of 30 inches by 42 inches<br />
The Site Plan must be drawn to scale, and must include the following information:<br />
1. North arrow, scale, and title block, including the name and telephone<br />
number of the person preparing the plan.<br />
2. Show property lines of the subject property and dimensions of each.<br />
3. Show area of proposed use, dimensions to show building sizes,<br />
setbacks, distance between buildings, etc.<br />
4. Show and label streets, dimensioned to show widths and distance from<br />
street centerlines.<br />
5. Show all proposed parking spaces and aisles, including dimensions.<br />
6. Show all proposed signs including location and dimensions.<br />
7. Show all structures on contiguous properties within 30 feet of the<br />
subject property.<br />
8. Show all existing and proposed walls and fences, and label each as to<br />
type of dimensions on the subject property.<br />
9. Show all landscaped areas and dimensions of each.<br />
10. Show the following in tabular form:<br />
a. Net size of parcel(s)<br />
b. Square footage of proposed use<br />
c. Total area of landscaping within parking area<br />
d. Building area, coverage and height<br />
e. Total number of parking spaces on the site and number of<br />
compact and handicap spaces, and percentages of each<br />
f. Building height(s)<br />
Page 5


