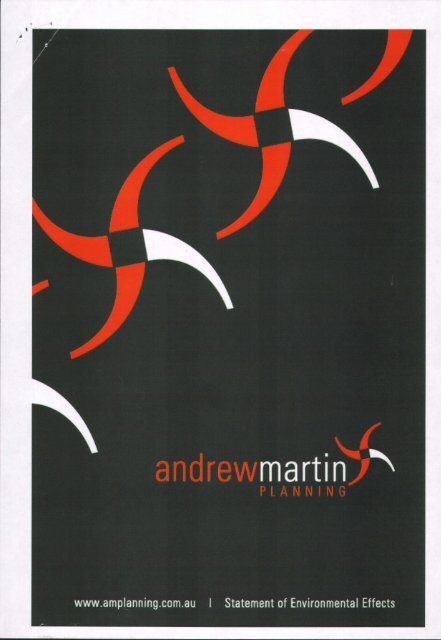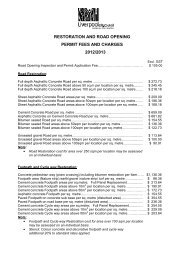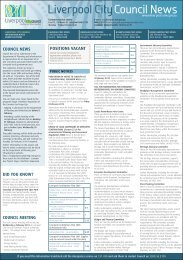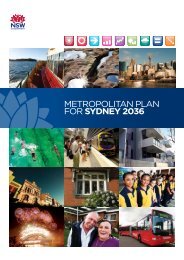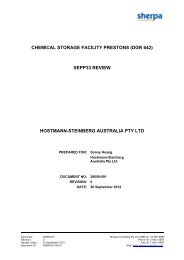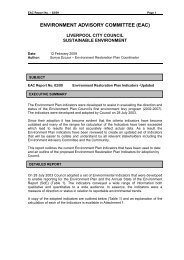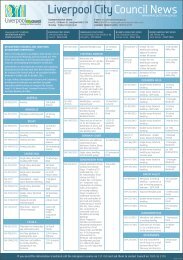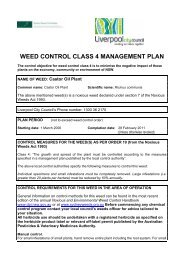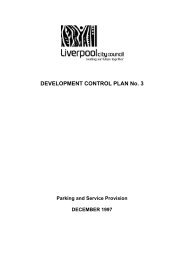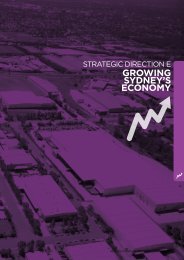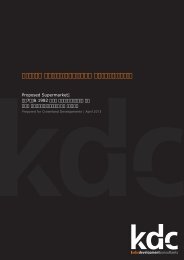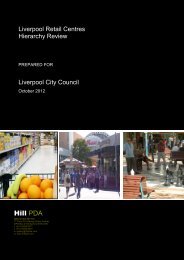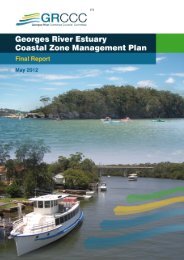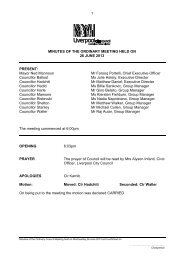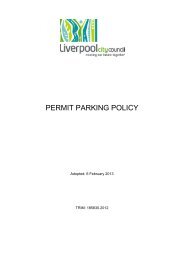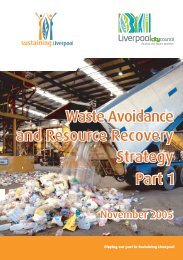Statement of Environmental Effects - Liverpool City Council
Statement of Environmental Effects - Liverpool City Council
Statement of Environmental Effects - Liverpool City Council
You also want an ePaper? Increase the reach of your titles
YUMPU automatically turns print PDFs into web optimized ePapers that Google loves.
Statencnt <strong>of</strong> Inviri:nnenNal Efiecl$<br />
Section 9S (AA) Amgndmenl<br />
20-26 $crivener flcad Warwick Farrrt<br />
andrewmartiFA<br />
r.ANlJlll3<br />
andrewmarti$<br />
PLANNING<br />
STATEMENT OF ENVIRONMENTAL EFFECTS<br />
Section 96(AA) Amendment to D/2009/1096<br />
Refrosp ective Approval for Use <strong>of</strong> a 3.6m high<br />
Northern Acoustic Barrier for Direct<br />
Frei ght Di stri b uti o n Warehouse<br />
20-26 Scrivener Street Warwick Farm<br />
April 2013<br />
@ Andrew Martin Planning Pty Ltd<br />
Reproduction <strong>of</strong> this document or any part there<strong>of</strong> is not<br />
permitted without the prior written permission <strong>of</strong> Andrew Martin Planning Pty Ltd<br />
Andrew Martin Planning Pty Ltd - Town I Urban I <strong>Environmental</strong> ABN 71 101 798 001
$l..rio11lenI ol ilf rvi rorirrcr]l;rI ilFfc{i$<br />
Scr.fiair 9C {"&A) p,noii(1il'lo'rl<br />
2il 70 $r:riv*fl*i- Roild VJarwirk [;irr:<br />
\-(<br />
andrewmartin)\<br />
:-Al,'!i!3<br />
1.0 lntroduction<br />
1.1 Reference is made to the Development Consent No. D/2009/1076 (the<br />
'consent') issued to Benclutch Pty Ltd (CAN 102 045 821) on 13 August<br />
2007 for Direct Freight Warehouse (DFE) Distribution Centre located at20-<br />
26 Scrivener Street Warwick Farm.<br />
1.1.1 The consent included the following condition relevant to this<br />
Section 96 application: -<br />
Condition 24; HOURS OF OPERATION<br />
The hours <strong>of</strong> operation must be limited to 6:00am until9:30pm<br />
Monday to Friday.<br />
1.2 Under a Section 96 application to <strong>Council</strong>, the applicant proposed to modiff<br />
the approved hours to allow 24 hour operation; that was subsequently<br />
refused. The main issues raised by <strong>Council</strong>were:<br />
1.2.1.1 Potential traffic conflicts between heavy vehicles and<br />
equine activities in the extended, early morning period.<br />
1.2.1.2 Acoustic issues concerning sleep disturbance arising<br />
from the early morning passage <strong>of</strong> heavy vehicles<br />
through the adjacent residential area.<br />
1.3 The main traffic issue concerned the potential safety risks arising from truck<br />
movements in the extended early morning operating hours. The trucks<br />
require the use <strong>of</strong> a designated unrestricted B-Double Route. The main<br />
safety risk concerned possible conflicts between handlers taking horses to<br />
the track when they use and cross the existing roads, particularly Manning<br />
Street, which would be subject to a redistribution <strong>of</strong> large vehicle<br />
movements from 3:30 am.<br />
1.4 The applicant appealed to the Land and Environment Court (1022 <strong>of</strong> 2012)<br />
in order to facilitate a more orderly receipt and distribution <strong>of</strong> goods at the<br />
warehouse. With consideration <strong>of</strong> <strong>Council</strong>'s position the operators<br />
recommended more suitable traffic movements as follows: 3.30am to<br />
10.30pm Monday to Friday, 3.30am to 12.00 midday Saturday and 7.00am<br />
to 7.00pm Sunday.<br />
1.5 Commissioner Hussey considered the disparate traffic opinions in<br />
conjunction with the associated acoustic impact issue, the main concern in<br />
this regard being sleep disturbance impacts. Notwithstanding this, the<br />
appealwas upheld.<br />
Additional conditions were imposed inclusive, however not limited to the<br />
requirement <strong>of</strong> a Traffic Management Plan (TMP) and Condition 1 inserted<br />
to read: Prior to the commencement <strong>of</strong> the extension to the hours <strong>of</strong><br />
operation an acoustic barrier to a minimum height <strong>of</strong> 2.5m (or such other<br />
height as may be approved by the <strong>Council</strong>) r.s fo be constructed in<br />
accordance with the plan titled 'Proposed acoustic barrier on Northem<br />
boundary' Drawing No. 001 Revision B and dated September 2012.<br />
This requirement for a barrier is the subject <strong>of</strong> this retrospective Section<br />
96(A4) application to amend the condition to read: Prior to the<br />
commencement <strong>of</strong> the extension to the hours <strong>of</strong> operation an acoustic<br />
banier to a minimum height <strong>of</strong> 3.6m 2,5m (or such other height as may be<br />
*rdr:o; ,,1artt'P s^"1 n; rti -td<br />
Iown I Urben I Er'rironmente<br />
D:lc, :l<br />
{5ri<br />
U .'JELJ
$l.crt{:lf f r tf l 1 {}1' fr ilv' rcri fr1 *ni3 I l;ti*ct.$<br />
Scr:fir:ri 96 {,&&) A*rlrdmerl<br />
20 2{r Srriverte r llo.td Vl*rrr*rck [;irrt<br />
andrewmartiilA<br />
:-Ahtt'1 3<br />
approved by the <strong>Council</strong>) rs fo be constructed in accordance with the plan<br />
titled 'Proposed acoustic barrier on Northern boundary' Drawing No. 001<br />
Revision C and dated December 2012. B and dated September 2012,<br />
1.6<br />
1.7<br />
1.8<br />
The barrier has been constructed with pre-engineered Wallmark modular<br />
panel fence that satisfies provisions and appropriate standards <strong>of</strong> 'Buildings<br />
<strong>of</strong> lmportance Level 1 and 2 in the Building Code <strong>of</strong> Australia (BCA)' as well<br />
as the intent <strong>of</strong> the condition to limit noise impact from traffic movements on<br />
and around the site. Consent is sought for retrospective approval for the<br />
use <strong>of</strong> the acoustic barrier.<br />
This application for retrospective consent for 'use' <strong>of</strong> the acoustic barrier<br />
exceeding the recommended height is supported by a detailed drawing<br />
prepared by the Robert Paris Design numbered 001, titled 'Proposed<br />
acoustic barrier on Northern Boundary' Revision C and dated December<br />
2012. The drawing reflects the intent <strong>of</strong> the Court approval. The as<br />
constructed drawing presented represents a true and accurate record <strong>of</strong> the<br />
'as built' structure.<br />
In relation to the modified as constructed works, it is noted that a private<br />
certifier has the legal capacity to issue a construction certificate for works<br />
that are not inconsistent with the approved DA plans.<br />
1.8.1 A CC has not been issued forthe works, however it is notable CC<br />
plans are not required to be identical to the approved DA plans in<br />
citing Her Honour Justice Pain in Lesnewski v Mosman Municipal<br />
<strong>Council</strong> and Anor 120041 in the New South Wales Land and<br />
Environment Court on 29 March 2004 and her comment in<br />
paragraph 32 lt is clear that "inconsistent" does not mean that a<br />
construction cerlificate must be identical to the development<br />
consent plans. Accordingly, the possibility <strong>of</strong> some variation<br />
between the terms <strong>of</strong> development consent and the design and<br />
construction <strong>of</strong> the building is contemplated by the legislation.<br />
1.9<br />
ln accordance with the Courts ruling in Windy Dropdown Pty Ltd v<br />
Warringah <strong>Council</strong> an applicant is able to retrospectively apply for works<br />
that are constructed.<br />
1.9.1 The applicant is required to adhere to a number <strong>of</strong> the conditions <strong>of</strong><br />
the consent with regards to other issues the subject <strong>of</strong> the matter<br />
such as; hours <strong>of</strong> operation and compliance with a traffic<br />
management plan, however it is considered that there are no<br />
stylistic changes made to the already constructed approved<br />
northern acoustic barrier that would not normally prevent the<br />
issuing <strong>of</strong> a construction certificate. When considered either<br />
individually or collectively the works do not radically alter the<br />
approved development. Section 96 <strong>of</strong> the EP & A Act 1979 is<br />
therefore the appropriate mechanism to deal with the 'as built'<br />
modification to the approved plans.<br />
1.10 A planning principle relevant to this matter is Sfock/and Developments v<br />
Woollongong Cou ncil and others 120041 N SWLEC 470.<br />
1.10.1 Planning principles assist when making a planning decision -<br />
including: where there is a void in policy; or where policies<br />
expressed in qualitative terms allow for more than one<br />
i'rdr:o; 'Jarti'P e^r n!:ti -td<br />
:own I Urban I E:r';ironrnente<br />
r'f us 5
$talerncill <strong>of</strong> ilr:vir*nrnenl.al [ff*cl.s<br />
$ecfir:n qb {,{A) ,Alitnd$ililf<br />
20.20 $crivener R':ad V,,/arwii:k fiirrn<br />
\,{<br />
andrewmartin)\<br />
:-AN\t'.13<br />
interpretation; or where policies lack clarity. This is the case in this<br />
circumstance as there are no specific <strong>Liverpool</strong> <strong>Council</strong> policies or<br />
DCPs that addresses traffic noise.<br />
1.10.2 This case was about the impact <strong>of</strong> noise from a factory adjoining<br />
residential land and specifically appropriate attenuation measures.<br />
1.10.3 As a general planning pinciple, where there is conflict between a<br />
noise source and a sensitive receptor preference should be given<br />
to the attenuation <strong>of</strong> any noise from the source rather than at the<br />
sensifiye receptor. Ihts ,s true whether the noise source generated<br />
by a proposal is a new noise and the receptor exisfs or the noise<br />
generator exrsfs and the receptor is a proposed use. ln deciding<br />
whether the noise should be attenuated at the source,<br />
consideration should be given to the degree <strong>of</strong> conflict between the<br />
appropriate noise goals, the difficulty and cosf assoclated with<br />
treating the noise at the source, the willingness <strong>of</strong> the noise<br />
generator to be treated and the potential amenity impacts<br />
assoclafed with noise attenuation at the receptor. Depending on<br />
the circumsfances <strong>of</strong> the case, the cost <strong>of</strong> attenuation measures<br />
may be borne by either pafty or shared between them, irrespective<br />
<strong>of</strong> the location.<br />
1.10.4 lt is considered in this circumstance the agreed upon attenuation<br />
measure recommended for the DFE site is addresses the principle<br />
and the barrier as constructed prior to CC results in a superior<br />
outcome as that recommended agreed upon by both the parties.<br />
1.11 This application for modification is made pursuant to section 96(M) <strong>of</strong> the<br />
<strong>Environmental</strong> Planning and Assessmenf Acf 1979 (the 'Act'). This<br />
statement <strong>of</strong>fers <strong>Council</strong> an independent review <strong>of</strong> the proposed<br />
amendment to the consent, particularly as to whether the amendment is<br />
considered to be 'substantially the same' as the original approval in<br />
accordance with the requirements <strong>of</strong> s.96 <strong>of</strong> the Act.<br />
1.11.1 The proposed modification to the original approval does not alter<br />
the approved land use and does not result in additional adverse<br />
impacts on the natural and built environment.<br />
1.11.2 The amended proposal can easily operate under the existing<br />
conditions <strong>of</strong> consent without fear <strong>of</strong> environmental harm or<br />
additional amenity impacts upon surrounding sites.<br />
1.11.3 The amended proposal does not alter any material or essential<br />
component <strong>of</strong> the original approval and no specific additional<br />
conditions <strong>of</strong> consent are necessary.<br />
2.0 Site and Context<br />
irdr;+, .Jarti'P a'.1 n? rtr -td<br />
fown I Urban I Er,.'ironmenta<br />
Drna ti<br />
+5i] L ]:ELJ
$1-cri.arir r {:li'r i t:f I r I !i l-lrl lr *it l.at I f f1't)a:f 1i<br />
5ul-f lrr !i(: i,&Al 4r':tlnri r.l'tlrlJ:<br />
,liJ 2i:; 5lr-rvr,l:lri l*i:'-i ?llr'*rl* f;l'r';r<br />
\1<br />
andrewmartinT-t<br />
:-*\ r ^li<br />
2.1<br />
2.2<br />
The site contains a warehouse distribution centre for Direct Freight (DFE)<br />
with access on Scrivener Street along the western boundary. The site is<br />
described as Lot 201 in DP 801262. lt is irregular in shape, with a<br />
combined street frontage to Scrivener Street <strong>of</strong> 269m and an area <strong>of</strong><br />
approximately 7.416 hectares. The site provides ample on site parking and<br />
a manoeuvring area for trucks loading and unloading goods.<br />
The site is located within the general Warwick Farm industrial area and<br />
adjoins Rosedale Park to the north and various industrial uses to the south<br />
and west. Residential development exists to the north west <strong>of</strong> the site. To<br />
the east lies the <strong>Liverpool</strong> Sewerage Treatment Plant. lmmediately<br />
northeast is a reserve and lagoon subject to high risk flooding and bushfire<br />
hazard.<br />
fs<br />
:st<br />
E<br />
c*w$<br />
ilccttr Parad€ H"lrt u'<br />
I<br />
(+i/er<br />
S,<br />
dro<br />
8$E<br />
8fF q1<br />
- Jd e<br />
?d<br />
-<br />
65<br />
d€<br />
2.3 Whilst the subject property is situated within the Warwick Farm industrial<br />
area, all vehicular access is through the adjoining low density residential<br />
area containing equine activities. There is one route for vehicle access this<br />
industrial area, which is via Priddle Street, Manning Street, Munday Street<br />
tsff<br />
c"tgb"r,s, .8=<br />
and to a lesser extent Warwick Street.<br />
." rN*,[-*''<br />
r{f--" " - -<br />
j<br />
3 .,"<br />
5<br />
* t<br />
s<br />
!<br />
a;<br />
\^-+"<br />
*ft<br />
f<br />
rLs<br />
'5F<br />
E<br />
E): : .,''<br />
B i*If*!|.!-- ieoemwnceAre<br />
ri<br />
ail<br />
.*hn{i<br />
h.d, - ,:<br />
6 S<br />
"-''''"<br />
j o,-r.;..<br />
*"ii*E<br />
. wrMi< f t/fr<br />
' Faluay Sirm<br />
ad<br />
;I<br />
(&Ch,.n<br />
Sl .F<br />
\ff<br />
o-<br />
f<br />
t<br />
E<br />
7<br />
5<br />
pii<br />
Naenai Sl<br />
M{fttBY$t<br />
fr<br />
\<br />
3rd<br />
3$e<br />
6 6<br />
-roi<br />
l<br />
l<br />
Map 1: Site and<br />
surrounds<br />
:r€ibeth S,<br />
6<br />
I<br />
6<br />
3<br />
t **t" u' Grn(r,lu.<br />
]<br />
e$o*<br />
-d<br />
o(r<br />
tlaN<br />
]<br />
. , [*".,{r*]<br />
lrdr:,"; l,larti- P e*r n; :r', -tc<br />
Town I Urban I Er'rironnerts<br />
Paqe {:
Etatement <strong>of</strong> Hnvironr"nental <strong>Effects</strong><br />
Section 96 (AA) Amendment<br />
20-2{: $criverrer Road Warwick Farm<br />
\-r<br />
andrewmartin)<br />
P{-ANilIING<br />
Figure 1: View from west <strong>of</strong> northern<br />
acoustic barrier along site boundary<br />
adjacent to bushland reserve<br />
Figure 2: View from east <strong>of</strong> northern<br />
boundary barrier<br />
Figure 3: View from<br />
warehouse building<br />
west <strong>of</strong> the site<br />
Andrew Martir Pta+nrng Ftv ltd<br />
Town I Urbon I Environrnentai<br />
ABt ?' r0: ?98 00'<br />
Page 7
Sldl{:f ri{:i"i 1, $f Sf :rr ro n ril{,)f rlil I Iii'erl.$<br />
Ssrlinr t{, {AA} Ai:rL:ndnc;rl<br />
20'2$ Sciiv*r'ri:r flri,lri flllr1r,,;ck f.1f ffl<br />
\(<br />
andrewmartin)\<br />
:_Aft11!,13<br />
Figure 4: View <strong>of</strong> substantial landscaping<br />
adjacent to the barrier<br />
Figure 5:View from western side <strong>of</strong><br />
Scrivener Street <strong>of</strong> barrier adjacent to site<br />
parking entrance<br />
ildr:'* ','1arti. F,s',t nt :+" -t '<br />
Town I Urban I Er'.,ironrrrer"te<br />
D:ca !2<br />
aErl L llbtJ
5ld{.t flrer} | oJ' tirv, rilr f r}cf r l.,i | * ff'tcl.s<br />
Sellior !* {AA) An':{iil{lrrrrf<br />
?S'?6 $crivorrr:r Roiltl War*-rck ferrl<br />
\.r<br />
andrewmartin7r<br />
- _ a 't I i 1 :<br />
3.0 Assessment -'subsfantially the same'<br />
3.1 The requirement for an amended development application to<br />
'substantially the same' as the original development arises from<br />
requirements <strong>of</strong> s.96 <strong>of</strong> the EP and A Act 1979.<br />
be<br />
the<br />
3.2 Application <strong>of</strong> the phrase 'substantially the same' has been the subject <strong>of</strong><br />
much legal debate. <strong>Council</strong>'s vary in the application <strong>of</strong> this clause based<br />
on a degree <strong>of</strong> subjectivity given there are no numerical standards against<br />
which to test the amendment.<br />
3.3 In respect to the subject section 96(AA) application there is no change to<br />
the proposed land use, which is maintained as a direct fright express<br />
distribution warehouse development. The Land and Environment Court has<br />
found amended development not to be substantiallv the same where<br />
significant land use changes are proposed under the amended application<br />
(i.e. for example retail to residential).<br />
3.4 This is not the case under this amended application as the main features<br />
material and essential <strong>of</strong> the original Court approval 10022 <strong>of</strong> 2012 are<br />
maintained. There is a minor amendment to the essential component <strong>of</strong><br />
the approved development being the height <strong>of</strong> the approved acoustic<br />
barrier (the approved barrier being 2.5m high; the constructed barrier is<br />
3.6m high) to be amended as part <strong>of</strong> the subject application.<br />
3.5 The nature <strong>of</strong> Section 96 <strong>of</strong> the EP and A Act 7979 assumes that there is<br />
likely to be some change between an originally proposed (and approved)<br />
development and a modified one. The decision <strong>of</strong> North Sydney <strong>Council</strong>- v<br />
- Michael Standley & Assocrafes Pty Ltd, (97 LGERA 433,12 May 1998,<br />
Mason P), added to the understanding <strong>of</strong> the appropriateness <strong>of</strong> permitting<br />
a modification as follows: "Parliament has therefore made it plain that a<br />
consent ls n<strong>of</strong> sef in concrete - it has chosen to facilitate the modifications<br />
<strong>of</strong> consents. conscious that such modifications may involve beneficial cost<br />
savrngs and / or improvements to amenity."<br />
In contemplating consent for a modification, it is the degree <strong>of</strong> change,<br />
which determines whether the consent authority has the power to approve a<br />
modification or whether there is no such power where the application fails to<br />
pass the threshold test under Section 96 <strong>of</strong> the EP and A Act 1979.<br />
3.6 The word to modify means 'to alter without radical transformation' as<br />
confirmed in Sydney <strong>City</strong> <strong>Council</strong> v llenace Pty Ltd (1984) 3 NSWLR 414.<br />
The change proposed do not individually or collectively constitute a radical<br />
transformation. The amended application does not modify or delete an<br />
essential element <strong>of</strong> the design or change the approved categorisation <strong>of</strong><br />
the development being a distribution warehouse development.<br />
3.7 The main consideration under Section 96 is what constitutes "the same<br />
developmenf' and what are the parameters defining "substantialff'. In the<br />
case <strong>of</strong> Vacik Pty Limited and Penrith <strong>Council</strong> (unrep<strong>of</strong>ted 24 February<br />
1992, Stein J), the Court held that substantially means "eqqenljally or<br />
materiallv or having fhe same essence" and that the substance <strong>of</strong><br />
determining these matters rests with a comparative analysis between the<br />
consent being varied and the modification and this approach is supported<br />
by the decision <strong>of</strong> Bignold J in Moto Projects (No 2)<br />
irdr:u; lJarti- P e-r n;:tr -td<br />
'iown I Urbsn I Er,;ironmentr<br />
+5 \ ,' U ,'Jb LJ
Stfi t€fi enl <strong>of</strong> Snvi r-o*nrenNili f fl'ecf$<br />
Sectlon 9{i (AA) Amflnd,neilt<br />
20"26 Scrivener Road Warwick F;irrr<br />
andrewmartiFA<br />
:-AN\JI1,l3<br />
Pty Ltd and North Sydney <strong>Council</strong> (NSWLEC 280, Appeal 107414 <strong>of</strong> 1997,<br />
17/12/99).<br />
3.8<br />
3.9<br />
When considering material impact; the proposed modifications are not <strong>of</strong><br />
such significance to warrant a new application. By way <strong>of</strong> assistance, the<br />
Macquarie Concise Dictionary defines material to mean, amongst other<br />
things: <strong>of</strong> such significance to be likely to influence the determination <strong>of</strong> a<br />
cause. Other common meanings <strong>of</strong> material in relation to impacts would<br />
include real, not incidental or slight.<br />
By way <strong>of</strong> relevant examples <strong>of</strong> the Court:<br />
ln Tipalea Watson fty Ltd v Ku-Ring-Gai <strong>Council</strong> [2003] NSWLEC 253 the<br />
Commissioner confirmed that external changes to an approved building are<br />
acceptable under a Section 96 application where external appearance is<br />
only but one aspect <strong>of</strong> a development that makes a whole entity. In that<br />
case the <strong>Council</strong> considered the overall changes to result in a"significantly<br />
different architectural appearance and charactef' <strong>of</strong> the development<br />
<strong>of</strong>fering a "different presentation" to the streetscape and neighbouring<br />
properties however the Court did not agree with this position. The relevant<br />
extracts are provided below:<br />
'37. My appraisal <strong>of</strong> the documentary materials leads me to the conclusion<br />
that the modifications do not result in a development that is significantly<br />
different in terms <strong>of</strong> architectural appearance and character from the<br />
originally approved development.<br />
38. No doubt the modified development will create some changes in the<br />
external appearance <strong>of</strong> the approved development but such changes could<br />
not be said to create more than "modifications" to the originally approved<br />
development. That is they represent changes to the external appearance<br />
that do not radicallv transform the originally approved development.<br />
Ihis ls especially so in the context <strong>of</strong> the elements <strong>of</strong> the approved<br />
development that are not changed by the modifications which elements are<br />
enumerated in Mr Fletchels "summary <strong>of</strong> changes" tabulated document that<br />
I have earlier quoted (see par 25).<br />
39. /f ,s important to note that there is no evidence in this case that any <strong>of</strong><br />
the features <strong>of</strong> the external architectural appearance or character <strong>of</strong> the<br />
approved development that are to be modifred was a particularly<br />
important, material or essenfial feature <strong>of</strong> the development as<br />
originally approved, such that its elimination (or modification) would justify<br />
a finding, such as was made in Moto Projects, that the development as<br />
modified, was on that account, not substantially the same development as<br />
originally approved.<br />
40. This is not to gainsay that the external design and appearance <strong>of</strong> a new<br />
development is invariably a matter <strong>of</strong> interest for environmental planning or<br />
that the extemal design and appearance <strong>of</strong> a development is an intinsic<br />
element <strong>of</strong> a development that manifests itself physically. However, and to<br />
state the obvious, the external appearance <strong>of</strong> a development is but one<br />
feature <strong>of</strong> the development considered as a whole entity." (our<br />
emphasis)<br />
irdre$; \larti' P a1n n! :tv -td<br />
Town I Urban I Ervironmento:<br />
j{g!' i' :C' 798 0C'<br />
Page l0
St-a1.r)r]rett <strong>of</strong> ilrv1 r"ol f l$rttI fl1'eaft<br />
$ectrLxr t;fi {AA} Ar:'rr"n*;rr,:r'rf<br />
?li 2{:r $rlrvlrrer Rllri \,ililrxrck f.ilrrr<br />
\,-<br />
andrewmartin)\<br />
The above has similadties to the subject application given that the changes<br />
to the plan <strong>of</strong>fer the same development, with what is considered an<br />
improved form being a higher barrier that would achieve a greater level <strong>of</strong><br />
privacy and amenity for neighbouring commercial/similar land use type<br />
developments, that is not however considered radically different.<br />
The development as amended achieves an equal performance in terms <strong>of</strong><br />
architectural presentation and design efficacy when compared to the<br />
approved development and will not impact upon site or surrounds by way <strong>of</strong><br />
noise or other means. The acoustic barrier is sited so as to achieve over<br />
and above its desired performance.<br />
3.10 ln the matter <strong>of</strong> Wang v Wollahra MC12006l NSWLEC 106, the Court<br />
approved the addition <strong>of</strong> an additional storey at"lower ground floor level<br />
(containing pool, sauna, pool plant area, ac area and bathroom" such that<br />
the approved two storey building was now a 3 storey building and still<br />
deemed the proposal to be substantially the same.<br />
3.11 In the matter <strong>of</strong> 258 Crows Nesf Development Pty Ltd v North Sydney<br />
<strong>Council</strong>[2006] NSWLEC 420, the Court approved an additional residential<br />
unit on the approved ro<strong>of</strong> terrace level and still deemed the proposal to be<br />
substantially the same.<br />
3.12 ln the matter <strong>of</strong> McKirdy v Hunters Hill <strong>Council</strong>[2005] NSWLEC 200, the<br />
Court approved a section 96 to increase a basement area by some 28%,<br />
notwithstanding it was contrary to a specific condition <strong>of</strong> consent.<br />
3.13 The retrospective proposal before <strong>Council</strong> is in essence the same<br />
development given that the function <strong>of</strong> the site operations are in the same<br />
manner as those originally being undertaken when the northern acoustic<br />
barrier was approved at a height <strong>of</strong> 2.5m.<br />
2.14 An acoustic report prepared by Renzo Tonin stated the approved barrier<br />
would achieve compliance with the relevant noise standards, the amended<br />
design the subject <strong>of</strong> this application for retrospective approval can<br />
demonstrate compliance with those standards consequently the<br />
development is considered substantially the same.<br />
3.15 As noted in the introduction <strong>of</strong> this report the modified conditions <strong>of</strong> consent<br />
contained within the JudgemenVOrder Attachment 'B' approved the<br />
amended hours with inclusion <strong>of</strong> the following condition: Prior to the<br />
commencement <strong>of</strong> the extension to the hours <strong>of</strong> operation an acoustic<br />
barrier to a minimum height <strong>of</strong> 2.5m (or such other height as may be<br />
approved by the <strong>Council</strong>) rs fo be constructed in accordance with the plan<br />
titled 'Proposed acousfic barrier on Northern boundary' Drawing No. 001<br />
Revision B and dated September 2012.<br />
3.15.1 lt is reasonable to argue that the Commissioner is proceedings<br />
acknowledged an alternative height may be considered suitable for<br />
the purpose <strong>of</strong> an acoustic barrier at the discretion <strong>of</strong> the <strong>Council</strong>.<br />
3.16 A barrier/fence specially designed for sound blocking can reduce the<br />
amount <strong>of</strong> noise transmission. The two most important elements for an<br />
outdoor sound barrier are height and mass as follows:<br />
lrdr; +; Hartt' P a'r n; :ti -tc<br />
lown I Urbsn I Er,. ironner,ts<br />
Page ll<br />
t!tr<br />
U .:U!d
Sl.,iteilr rf rl r)1' [*vi roii n.]ef ll;] I f i'focl.s<br />
$*lfioir qd iAA) Arrirr*lnclf<br />
)$ 20 $r*v*{r*f R<strong>of</strong>i{i fJarwri:k [rrn:<br />
\,(<br />
andrewmartin)\<br />
:_Al\li1.l:<br />
Height<br />
. To effectively block noise, outdoor sound walls need to be tall. lt is<br />
not enough for the barrier to block the noise source from view,<br />
because sound travels in all directions and not only straight lines.<br />
For improved effectiveness, it is considered the higher, the better<br />
with consideration <strong>of</strong> other potential impacts such as built form,<br />
mass, overshadowing. The barrier the subject <strong>of</strong> this application for<br />
retrospective approval does not have a detrimental impact upon the<br />
site or surrounding localities privacy and amenity.<br />
Mass<br />
. Any solid, massive substance will block sound; the thicker, the<br />
better. The sound barrier fence should be designed and constructed<br />
so that there are no gaps or holes. Noise will be able to find its way<br />
through any cracks or slits in the fence. The use <strong>of</strong> acoustical<br />
caulking is sometimes implemented to achieve compliance. In this<br />
circumstance, the Wallmark modular panel fencing is appropriately<br />
deigned and constructed to achieve desired compliance.<br />
3.17 ln addition to the solid barrier, there is substantial landscaping abutting the<br />
boundary including trees, bushes, and other vegetation as shown in Figure<br />
4 above, that assist in blocking sound, and reduce some high-frequency<br />
noises. The landscaping also provides for improved visual privacy for<br />
adjacent occupants in addition to the perception that noise may seem less<br />
intrusive if its source is hidden from view.<br />
3.18 The existing is considered reasonable and addresses the principle issue <strong>of</strong><br />
noise attenuation for vehicular movements on and around the site,<br />
considered important in deliberation <strong>of</strong> this matter.<br />
3.19 The barrier is not considered unsightly or an inappropriate design in relation<br />
to its context and capable <strong>of</strong> achieving compliance with the recommended<br />
noise limits measured in accordance with the guidelines in the EPA NSW<br />
Industrial Noise Policy for both Industrial and Residential Zones. The barrier<br />
shall ensure that the road traffic noise generated from the traffic will not<br />
exceed the Road Noise Policy limit LAeq + 2 dB(A) between 10.00pm and<br />
7.00am.<br />
3.20 It is recommended that retrospective approval be granted to the existing<br />
barrier; particularly with consideration that the approval granted extended<br />
hours for a 12 month trial period, and required further acoustic assessment<br />
after commencement <strong>of</strong> extended operations in order to demonstrate<br />
compliance with the prescribed noise limits as well as review the<br />
effectiveness <strong>of</strong> measures implemented to minimum road traffic noise such<br />
as the acoustic barrier. lf the report deems non-compliance, further<br />
ameliorative measures and compliance testing would be required.<br />
Consequently, it is considered reasonable that the existing barrier at a<br />
height <strong>of</strong> 3.8m be included in the further acoustic compliance report to<br />
demonstrate that it is reasonable, addresses the intent <strong>of</strong> its purpose being<br />
noise attenuation for vehicular movements.<br />
irdriu *'.lartt'P a^r n!:tr -tc<br />
:own I Urbtn I Er,.'ironmente<br />
Paqe 12<br />
46i , L r5b LJ
<strong>Statement</strong> <strong>of</strong> <strong>Environmental</strong> <strong>Effects</strong><br />
Section 96 {AA) Amendment<br />
20-26 Scrivener Road Warwick Farm<br />
Y{<br />
andrewfnAftinl<br />
PtANr{il{t<br />
3.21 The impact <strong>of</strong> a 3.6m high acoustic barrier made <strong>of</strong> the same material and<br />
constructed in the approved location are generally considered the same as<br />
the original approval. There is no change to a material or essential element<br />
<strong>of</strong> the design used to justiff approval <strong>of</strong> the original application.<br />
3.22 Accordingly, <strong>Council</strong> may proceed to a merit assessment so as to satisff<br />
Section 96 <strong>of</strong> the Act given the amended development results in a<br />
development that is substantially the same as that originally granted under<br />
development consent.<br />
AndrEw Marti* Plenning Ptv Ltd<br />
Town I Urban I <strong>Environmental</strong><br />
Page t3<br />
A8H 71 10r ?99 00'r
Statemenl <strong>of</strong> f fivironfirental fffects<br />
Seclion 96 (AA) Anrendmenl<br />
2S-26 Scrivener Ruad Warwick F*rnr<br />
\-1<br />
andrewmArtin)<br />
F-AN1tr,li<br />
4.0 Proposed Modifications<br />
The 'as built' modification to the barrier are identified on the plan titled 'Proposed<br />
acoustic barrier on Northern boundary' Drawing No. 001 Revision C and dated<br />
December 2012 prepared specifically for this section 96 application:<br />
4.1 Amended Gondition <strong>of</strong> Consent<br />
The subject Section 96 (AA) application seeks retrospective consent for the use <strong>of</strong> the<br />
already constructed acoustic barrier and amendment Condition 1.<br />
4.1.'l Reword Condition 1 to read:<br />
Prior to the commencement <strong>of</strong> the extension to the hours <strong>of</strong> operation an<br />
acoustic barrier to a minimum height <strong>of</strong> 3.6m 25rn (or such other height as<br />
may be approved by the <strong>Council</strong>) n fo be constructed in accordance with<br />
the plan titled 'Proposed acoustic barrier on N<strong>of</strong>thern boundary' Drawing<br />
No. 001 Revision C and dated December 2012. W<br />
w<br />
&ndrew l',iarti'P:a'rn n; Fty r-td<br />
Town I Urbon I Environmento;<br />
d8!+ ?' 10' ?98 00'<br />
Page 14
$torleilre*| *f f rrvrior*xl:l*l fiffects<br />
Set:lior] qfi {AA) Ansrlil:u;lf<br />
20-26 s;riv*|rur Ruad W.lfwick Fafft<br />
\,{<br />
andrewmartin)\<br />
:-iillr'ii<br />
5.0<br />
Assessment - Section 79C <strong>of</strong> the EP & A Act 1979<br />
This section <strong>of</strong> the report considers the amended development assessed against<br />
the relevant heads <strong>of</strong> consideration <strong>of</strong> Section 79C <strong>of</strong> the EP & A Act 1979.<br />
5.1<br />
Relevant <strong>Environmental</strong> Planning lnstruments (EPl's)<br />
ln accordance with Section 79C(1XAX|) <strong>of</strong> the EP & A Act 7979 <strong>Council</strong> in<br />
determining a development application must take into consideration provisions <strong>of</strong><br />
any EPI's. The following assessment relates to proposed amendments and is not a<br />
reassessment <strong>of</strong> the whole development.<br />
5.1.1 <strong>Liverpool</strong> Local <strong>Environmental</strong> Plan 2008 (LEP 2008)<br />
The main control is the <strong>Liverpool</strong> LEP 2008, under which the site is Zoned lN1 -<br />
General Industrial and the subject development is permissible according to the Part<br />
2 provisions.<br />
The proposed Section 96(4A) amendment retains compliance with the LEP 2008<br />
dated 18 January 2013, as the development remains permissible in the zone with<br />
consent. Relevantly, the zone objectives include:<br />
. To provide a wide range <strong>of</strong> industial and warehouse uses.<br />
. To encourage employment opportunities.<br />
. To minimise any adverse effect <strong>of</strong> industry on other land uses.<br />
. To support and protect industrial land for industrialpurposes.<br />
The adjoining zone containing the equine facilities is Zone R2 Low Density<br />
Residential, which has the following objectives:<br />
. To provide for the housing needs <strong>of</strong> the community within a low-density<br />
reside ntial e nvironme nt.<br />
. To enable other land uses that provide facilities or seruices to meet the day<br />
to day needs <strong>of</strong> residents.<br />
. To provide a suitable low scale residential character commensurate with a<br />
low dwelling density.<br />
. To ensure that a high level <strong>of</strong> residential amenity is achieved and<br />
maintained.<br />
Clause 16 Use <strong>of</strong> certain land atWarwick Farm in Zone R2<br />
This clause specifically applies to this low density zone as follows:<br />
(1) This clause applies to land in Zone R2 Low Density Residential, east <strong>of</strong> the<br />
southern rail line at Warwick Farm.<br />
(2) Development for the following purposes is permitted with consent: (a) animal<br />
boarding or training establishments, (b) farm buildings, (c) veterinary hospitals.<br />
Clause 1.2 Aims <strong>of</strong> PIan<br />
The use <strong>of</strong> the acoustic barrier for a noise attenuation measure at a warehouse<br />
distribution centre addresses Clause 1.2aims in particular aim (d)to strengthen the<br />
regional position <strong>of</strong> the <strong>Liverpool</strong> city centre as the seruice and employment centre<br />
for Sydney's south west region.<br />
irdr;'n,' Jarti- P a'r n;:t; -td<br />
Town I Urbsn I E'rrirnn,rnentt<br />
Page 15<br />
t! ! I L ,'5E LJ
$laler;rcnl oJ' [ilvircnn*rrl.*l *fJ'Ocis<br />
$*cfion q# {AA) Ancr:ilmelrl<br />
20. 2$ $cr-ivenci Rlacl Vlarwrck f;'lrl"l:<br />
L(<br />
andrewmartinn<br />
:-AN tr!i<br />
Clause 4.3 Height <strong>of</strong> buildings<br />
(1) The objectives <strong>of</strong> this clause are as follows:<br />
(a) to establish the maximum height limit in which buildings can be designed and<br />
floor space can be achieved,<br />
(b) to permit building heights that encourage high quality urban form,<br />
(c) to ensure buildings and public areas continue to receive satisfactory exposure to<br />
the sky and sunlight,<br />
(d) to nominate heights that will provide an appropriate transition in built form and<br />
land use intensity.<br />
(2) The height <strong>of</strong> a building on any land is not to exceed the maximum height<br />
shown for the land on the Height <strong>of</strong> Buildings Map.<br />
The proposal complies with Clause 4.3 that requires that a building shall not be<br />
erected to a height, across any point <strong>of</strong> a site, which is greater than the maximum<br />
permitted in the map. The proposed retrospective consent is sought for<br />
development at a maximum height <strong>of</strong> 3.6m consistent with the site controls.<br />
Clause 5.3 Development Near Zone Area<br />
This clause applies to any land located or is proposed to be constructed or<br />
extended near a different zone.<br />
The objective <strong>of</strong> this clause is to provide flexibility where the investigation <strong>of</strong> a site<br />
and its surroundings reveals that a use allowed on the other side <strong>of</strong> a zone<br />
boundary would enable a more logical and appropriate development <strong>of</strong> the site and<br />
be compatible with the planning objectives and land uses for the adjoining zone.<br />
The Section 96(AA) proposal for retrospective use <strong>of</strong> a structure to improve amenity<br />
and reduce impact is not inconsistent with the objectives <strong>of</strong> both the industrial,<br />
residential and infrastructure zones, and is considered desirable in this instance due<br />
to compatible land use planning, infrastructure capacity and other planning<br />
principles relating to the efficient and timely development <strong>of</strong> land.<br />
Clause 5.11 Bush fire hazard reduction<br />
The site is located within a land that is prone to bushfire hazard.The RuratFires Act<br />
1997 also makes provision relating to the carrying out <strong>of</strong> development on bush fire<br />
prone land. The site is subject to bushfire hazard. The actual bushfire risk on an<br />
individual property is determined by undertaking a bushfire hazard study by a<br />
recognized assessor assessing the risk as part <strong>of</strong> an application.<br />
The amended proposal continues to address the objectives and controls for bushfire<br />
prone land management and will not increase the likelihood <strong>of</strong> fire affecting the site<br />
or surrounds.<br />
The amended proposal will not impact upon environmental attributes or features <strong>of</strong><br />
the land, nor increase the risk <strong>of</strong> natural hazards such as bushfire or flooding that<br />
may affect the land.<br />
Clause 7.7 Acid sulfafe soils<br />
The objective <strong>of</strong> this clause is to ensure that development does not disturb, expose<br />
lildrap; !,",lartir P,e.r n: ttr , td<br />
Town I Urban I Ervironmente<br />
Page l,6<br />
abi L .YELJ
$lal*nrenl ol finvrr(]nn'le ntal Hffrctr<br />
Secli0n q{t {AA) Anondrtenl<br />
2ll. 2$ $criv{:ner Road W*rwtck F;tfrn<br />
\1<br />
a nd rewmartin-A<br />
r - a N ,.,t t u:-<br />
or drain acid sulfate soils and cause environmental damage. ongoing use <strong>of</strong> the<br />
structure will not have an environmental impact with respect to this clause.<br />
Clause 7.8 Flood Planning<br />
clause 7.8 applies to land that is at or below the flood planning level. The site is<br />
located within land that is prone to flooding. A portion <strong>of</strong> the site is high risk as well<br />
as the adjacent land in the reserve and lagoon to the north and rear <strong>of</strong> the site. The<br />
remainder <strong>of</strong> the site is either low to medium risk.<br />
The relevant objectives <strong>of</strong> this clause are: (a) to maintain the existing flood regime<br />
and flow conveyance capacity, and (b) to avoid significant adverse impacts on flood<br />
behaviour, and (c) to limit uses fo those compatibte with flow conveyance function<br />
and flood hazard, and (d) to minimise the risk to human tife and damage to property<br />
from flooding.<br />
Development consent is required for development for the following purposes on<br />
land in a flood planning area. The structure has development consent issued by the<br />
Court complying with Clause 7 .4 and is not considered to affect use or operation <strong>of</strong><br />
the site in the incidence <strong>of</strong> a flood.<br />
In general, the proposal for retrospective consent under Section 96(A4) for the use<br />
<strong>of</strong> an 'as built' 3.8m high acoustic barrier along a portion <strong>of</strong> the northern boundary <strong>of</strong><br />
the warehouse distribution centre, recommended by the Court as an attenuation<br />
measure is considered reasonable and complies with the aims and objectives <strong>of</strong> the<br />
LEP 2008,<br />
i rdre',n; 'Jarti. P a ^ I n; :tr _td<br />
Town I Urban I Ervironrnenta.<br />
lt'' 7', ,C' 196 CC<br />
Page 17
Slat*nrent oi Fnvi l-or nrerrfal f;ifects<br />
Section q6 (AA) Amqndilcnf<br />
2ll'26 Scriver*r Rcad V'larwick ir*rn:<br />
andrewmartir)fr<br />
;-Ah:llllG<br />
6.0 Non Statutory Development Control plans<br />
The following non statutory planning polices are identified for further consideration.<br />
The associated development controls are contained within the Liverpoot DCP 2OOB<br />
(DcP).<br />
6.1 <strong>Liverpool</strong> Development Gontrol Plan 2008 (DCp 2008)<br />
Part 1.1 General Gontrols for all Development<br />
Secfion 5 Bushfire Risk<br />
This section applies to land identified as being Bushfire Prone Land or designated<br />
as Bushfire Prone Lands Buffer Zones on <strong>Liverpool</strong> <strong>City</strong> <strong>Council</strong> Bushfire Prone<br />
Land Maps.<br />
The site is subject to fire hazard, as discussed above. The proposal for<br />
retrospective approval for the use <strong>of</strong> an acoustic barrier does not impact upon<br />
management plans in the incidence <strong>of</strong> fire. Ongoing maintenance may to be readily<br />
carried out by the responsible landowners or occupiers.<br />
Section 7 Development near Creeks and Rivers<br />
The site is adjacent to a lagoon at the rear. The proposal addresses the following<br />
relevant objective: (f) To protect the visual amenity <strong>of</strong> the water and land interface.<br />
Secfion 9 Flooding Risk<br />
The site is located within a high risk flood prone land area. The proposal for<br />
continued use <strong>of</strong> the acoustic northern barrier addresses the following relevant DCP<br />
objectives:<br />
a) To minimise the potential impact <strong>of</strong> development and other activity upon the<br />
aesthetic, recreational and ecological value <strong>of</strong> the wateruay corridors.<br />
d) To ensure that the economic and social costs which may arise from damage to<br />
property due to flooding is minimised and is not greater than that which can be<br />
reasonably managed by the propefty owner and general community.<br />
e) To limit developments with high sensitivity to flood risk (e.g. critical pubtic<br />
utilities) to land with minimal risk from flooding.<br />
fl To prevent intensification <strong>of</strong> inappropriate use <strong>of</strong> land within high flood risk areas<br />
or floodways.<br />
g) To permit development with a lower sensitivity to the ftood hazard to be tocated<br />
within the floodplain, subject to appropriate design and siting controls.<br />
h) To ensure that development shoutd not detrimentatty increase the potentiatflood<br />
affectation on other development or properties either individually or in combination<br />
with the cumulative impact <strong>of</strong> development that is tikely to occur in the same<br />
floodplain.<br />
The proposal does not impact upon management in the site in the incidence <strong>of</strong><br />
flooding. The proposal is not for a change <strong>of</strong> use.<br />
4ndr*rn; i'iartir P:e rr ng itr- -td<br />
Town I Urban I Eruironmento<br />
Page 18<br />
+Dri<br />
U rlELJ
SliilsnenI sf nn\i ir<strong>of</strong>)nlor]1..*l fffect$<br />
se{jti0n q6 {AA) AnEirrjni)trt<br />
2Lr 2{: Scr"ivcler Road Slarwick Fxrrn<br />
andrewmarti-)fr<br />
:_Ahf,ll\!<br />
Part 1.2 Additional General Gontrols for Development<br />
This section applies <strong>of</strong> the DCP applies to development, which generates the need<br />
to provide car parking and loading facilities, generates vehicle and pedestrian<br />
movement.<br />
This section 96(4A) application for retrospective consent for the use <strong>of</strong> preconstructed<br />
Court approved acoustic barrier along the northern site boundary and<br />
adjacent to the site car parking area has been assessed against the objectives:<br />
b) To ensure fhaf access is designed to accommodate the size and volume <strong>of</strong><br />
vehicles likely to visit the site.<br />
e) To ensure that adequate landscaping/tree planting is provided to improve<br />
amenity and reduce visual impact <strong>of</strong> car parking and loading areas.<br />
f) To ensure that car parking does not inteiere unreasonably with the amenity <strong>of</strong><br />
the neighbourhood.<br />
g) To ensure the provision <strong>of</strong> the appropriate car parking depending on location.<br />
The approved acoustic barrier structure addresses the above objectives in that it is<br />
designed as not to impact upon the on site vehicle management or neighbouring<br />
development.<br />
The barrier constructed to a height <strong>of</strong> 3.8m high will ensure that ongoing use <strong>of</strong> the<br />
site parking and loading areas will not impact to the surrounding liteJ ny way <strong>of</strong><br />
noise.<br />
Retrospective approval for the use <strong>of</strong> the barrier adjacent to landscaping also<br />
reduces visual impact <strong>of</strong> the site parking areas. No changes are proposed 1o the<br />
existing parking, site access/egress or on site vehicular movements.<br />
Secfion 2.1 Overall Design Considerations<br />
The layout <strong>of</strong> a car parking area shatt consider the entire facility, inctuding car<br />
parking modules, landscaping, circulation aisles and roadways, access dhveways<br />
and, if necessary, frontage road access as an integrated coordinated design.<br />
The management <strong>of</strong> traffic within a car parking facility should take into account the<br />
need for traffic to move to and from the frontage road with minimum disruption to<br />
passrng traffic and maximum pedestrian safety.<br />
The approved location <strong>of</strong> the acoustic barrier is appropriate to attenuate noise.<br />
This amended proposal to use the 3.6m high 'as built' northern acoustic barrier will<br />
contribute to reducing the impact <strong>of</strong> noise \ sound generated on and around the site.<br />
This is demonstrated by the fact that sound is essentially propagated<br />
omnidirectionally, which means that a soundwave once it has let the point <strong>of</strong> origin,<br />
move away in all directions and it can be heard in any direction from the source<br />
(though the amplitude wilt be different here or there.<br />
Retrospective consent for the use <strong>of</strong> the constructed barrier satisfies the intent <strong>of</strong><br />
the Court consent albeit built to a greater height than that recommended. lt is<br />
considered that the additional height was to allow presumably greater flexibility long<br />
lrdre'o; I'ilarti': P.a r:r n; !11 .16<br />
-iown<br />
I Urbtn I Eruironmente<br />
Page 19<br />
48,. i :0' i98 c3'
Statcrnerl clf f nvi ror*tefltel ffff;rls<br />
Sscli0n q$ (AA) An{}ildne ill<br />
20-26 $crivcrrer Rnad Vlarwick frlrirr<br />
andrewmartit[<br />
;-At!11',|3<br />
term with truck movements and generally better compliance with consideration that<br />
acoustic report prepared by Renzo Tonin identified a lower barrier height would<br />
achieve the desire result and compliance with noise limitations.<br />
The barrier is supported by engineers certificates confirming the fence is structurally<br />
sound and does not encroach over the boundary. The barriers panel strength has<br />
been certified by a structural engineer from Holmes Mcleod Consulting Engineers<br />
Pty Ltd for post height, spaces and footing sizes to the appropriate standards.<br />
Design loading has been obtained in accordance with AS 1170.1, AS1170.2 and<br />
AS4055 as appropriate. Structural Design has been performed in accordance with<br />
AS4100, AS/NZS 1665.1 and panels physically tested to comply with specified<br />
loads when installed in accordance with the correct specifications, details and<br />
limitations prescribed by Wallmark.<br />
No changes are proposed to the site dimensions, site layout or building footprint,<br />
front, side or rear boundary setbacks. No changes apart from an increase in the<br />
approved height <strong>of</strong> the barrier by 1.1m are proposed.<br />
The amendment is considered minor and reasonable, as there is no unnecessary<br />
bulk added to the northern boundary.<br />
The barrier does not detrimentally impact upon the existing streetscape and<br />
landscape character provides privacy, shade, safety/ security, is considered an<br />
appropriate scale in terms <strong>of</strong> its context adding visual interest. As well as acting as a<br />
noise attenuation measure.<br />
The amended proposal does not impact upon site or neighbouring development<br />
privacy and amenity and improves amenity by way <strong>of</strong> reducing noise. Retrospective<br />
consent for ongoing use <strong>of</strong> the barrier is considered appropriate in this<br />
circumstance.<br />
Part 7 Development Industrial Areas<br />
PartT <strong>of</strong> the DCP must be read in conjunction with part 1.1 and 1.2 <strong>of</strong> the DCP.<br />
PartT deals with industrial development on the basis <strong>of</strong> the following relevant<br />
controls:<br />
Secfion 7 Landscaping and Fencing<br />
Screen Fencing<br />
Where fencing is considered necessary to screen areas such as outside storage it<br />
shall normally consist <strong>of</strong> maximum height <strong>of</strong> 2m, be solid construction and located<br />
behind the landscaped area. Where noise insulation is required, consider the<br />
installation <strong>of</strong> double-glazing or other noise attenuation measures at the front <strong>of</strong> the<br />
building rather than construction <strong>of</strong> a high solid form fence would be recommended.<br />
The <strong>Council</strong> and Court agreed in this unusual circumstance, an exceptional barrier<br />
would be appropriate. The existing barrier is considered a reasonable solution and<br />
addresses the contentions <strong>of</strong> the matter.<br />
Secfion 9 Amenity and <strong>Environmental</strong> lmpact<br />
lrdr:+;'r,1arti'P a"1 n! rtr -td<br />
rown I Urban I Eruironnnento<br />
Page 20<br />
{Br, i' ic 1g8 c3
Slalsfl crlt $f #f tv-'roilntsnliii tffoaf.s<br />
$*cfion t)0 (AAl Ansnr1mrnl<br />
20-26 $criverrer Rclnd f/arwrck l,arrr<br />
\(<br />
andrewnEilirl)r<br />
:_il\\t',1:-<br />
Background<br />
Industrialand related developments have potential to cause a significant<br />
environmental impact in terms <strong>of</strong> odours, noise and discharges. bome <strong>of</strong> these<br />
impacts are addressed by the Protection <strong>of</strong> the Environmeni Operations Act 200g.<br />
However the design and operation <strong>of</strong> development in industriaiareas can contribute<br />
to avoiding these issues.<br />
The impacts may be on more sensitive land uses in nearby residential areas or on<br />
other uses within the industrial areas. As the range <strong>of</strong> usei permitted in the<br />
industrial areas is quite significant it is necessary to consider these impacts on land<br />
uses within the industrialzone.<br />
Objectives<br />
a)To ensure that neighbouring properties are not adversely affected from any<br />
operation on sife.<br />
b)To minimise the potentiatdetimental impact <strong>of</strong> pottution, dust, noise, odour and<br />
traffic.<br />
Controls<br />
Hours <strong>of</strong> operation<br />
Development which woutd have an adverse impact on adjoining or nearby<br />
residential areas witt be timited to 7.00 am and 6.00 pm uonaay b Friday and 7.00<br />
am to 12.00 midday on saturday and no work to be'undertakei on suniays.<br />
As discussed in the introduction section <strong>of</strong> this report the most critical issue in this<br />
matter is hours <strong>of</strong> operation in relation to traffic management and acoustic impact<br />
that may result in sleep disturbance.<br />
As council's DCP does not address traffic noise, reference may be made to the<br />
provisions <strong>of</strong> the EPA's <strong>Environmental</strong> Criteria for Road Traffic Noise (ECRTN). The<br />
applicable criterion arising from vehicular traffic is the EPA's Road Noise policy<br />
(RNP), which came into effect on 1 July 2011. Under the RNp the access road to<br />
the site is classified as sub-arterial.<br />
The criteria for existing residences affected by additional traffic as stated in Table 3<br />
in the RNP, is a levet <strong>of</strong> 60 LAeq (15 hour) foi z.ooam to 10.00 pm and a level <strong>of</strong> 55<br />
LAeq (9hr) for 10.00pm to 7.00 am.<br />
Clause 3.4.1 <strong>of</strong> the RNP states that where the existing traffic noise levels are above<br />
the assessment criteria then a range <strong>of</strong> feasible and reasonable mitigation<br />
measures should be considered. The RNp recommends that any increase in the<br />
total traffic noise level on existing roads generated by land use divelopments<br />
should be limited to 2 dB above that <strong>of</strong> the corresponding 'no build option,.<br />
In respect <strong>of</strong> sleep disturbance, assessment <strong>of</strong> the site operations confirmed that<br />
while there is ongoing review <strong>of</strong> this issue, the main noise characteristics that<br />
influence sleep disturbance are the number <strong>of</strong> noisy events heard distincfly above<br />
the background level, the emergence <strong>of</strong> these events and the highest noise level.<br />
The RNP refers to the NSW RTA practice Note 3 <strong>of</strong> the Environirentat Noise<br />
Management Manual (ENMM), which outlines a protocol for assessing and reporting<br />
sndred, Harti'P a"1 n!:tr -td<br />
:iown I Urban I Er'rironmente<br />
9aap ) 1<br />
{8., i' :c' 198 C3
Slal.ertenl <strong>of</strong> f nvi roil *lerlli:l fffo.f$<br />
$ecficn q6 (AA) A$lcndntent<br />
20-26 Scriver:er Ro*rJ W*rwick Farrr<br />
\1<br />
andrewmartin)\<br />
:_At\lt!3<br />
on maximum noise levels and the potential for sleep disturbance however it's<br />
application should be used with precaution.<br />
Another issue is noise impacts from the site operations between 5.00am to 6.00am.<br />
council's expert assessed this matter and recommended a2.5m high acoustic<br />
barrier along the northern boundary to ensure that noise levels com-ply with the<br />
EPA's Industrial Noise policy.<br />
The proponent agreed with this solution.<br />
The structure built is considered superior to that suggested and will achieve the<br />
desired acoustic atten uation.<br />
Retrospective approval for the use the structure (3.6m high acoustic solid barrier) is<br />
considered appropriate.<br />
4adr*+i l'.,larti',: P:a,rn nA lt,i Ltd<br />
Town I Urban I Err.ironrvrenta<br />
Page 22<br />
49,, i' r 0' 798 CC'
$talerlte ilt ol' llnvironfiett$l ffl*cts<br />
Se{:ti(}r} q{i (AA} AnerrLjnront<br />
20'26 $crive ner Ron* W*rwick F.rrrn<br />
andrewmartiDt(<br />
:-Aft'.J1",t3<br />
7.0 Conclusion<br />
7.1 The subject Section 96(4A) application described in this statement and on<br />
the plan prepared by Robert Paris Design is considered substantially the<br />
same development as that originally approved by the Court.<br />
7.1.1 This proposal seeks retrospective consent for use <strong>of</strong> an<br />
barrier constructed to a height <strong>of</strong> 3.6m; considered a<br />
outcome to the recommended 2.5m high barrier.<br />
acoustic<br />
superior<br />
7.2<br />
The existing conditions <strong>of</strong> consent will continue to ensure that an adequate<br />
level <strong>of</strong> environmental performance is achieved.<br />
7.2.1 The hours <strong>of</strong> operation for the heavy vehicles being permitted on<br />
the basis <strong>of</strong> a trial period will allow for TMp measules to be fully<br />
implemented and provide a reasonable period to demonstrate<br />
compliance.<br />
7.2.2 The evening period extension is limited to 10.00pm to enable the<br />
'horse area' residents a reasonable opportunity for sleep period<br />
prior to their early morning horse training activities. The early<br />
morning heavy vehicle movements do not commence before<br />
4.00am.<br />
7.2.3 A relatively low number <strong>of</strong> heavy vehicle arrivals could be<br />
effectively scheduled to avoid the "quiter" period from 3.30 am and<br />
4.00am, minimising any adverse traffic and noise impacts.<br />
7.2.4 An effective noise and traffic monitoring program will be<br />
implemented to provide accurate evaluation LriteriJat the end <strong>of</strong><br />
the trial period.<br />
7.3<br />
7.4<br />
7.5<br />
The fact that the built form (height <strong>of</strong> the barrier is 3.6m) has been altered is<br />
not a reason to exclude the change from a section 96 assessment. The<br />
case law review provided within this statement examples where external<br />
changes have been made to approved developments and have been<br />
deemed to be substantially the same by the Court.<br />
This approval seeks retrospective consent for the use <strong>of</strong> the approved ,as<br />
built' northern acoustic barrier in that the works are in the public interest.<br />
Based on the discussion in this amended statement it is recommended that<br />
<strong>Council</strong> support the Section g6(M) application.<br />
'i L. "r<br />
Emma TZ Brown MUR?<br />
Planning Consultant<br />
indre'il Uerti. Pta rr n; rty .td<br />
Town I Urban I E:ruironmento<br />
Page 23<br />
43" f i0' i98 cc.
Staternsnl <strong>of</strong> nnv;ronfttental trFfecls<br />
Seclion 96 (AA) Anrendmenr<br />
20-2ir Scrivener R.oad Warwick Farnr<br />
andrewrnartitA<br />
::Al!1tf,l3<br />
andrewmafilF<br />
STATEMENT OF ENVIRONMENTAL EFFECTS<br />
section 96(AA) Amendment to D/2009/1096<br />
Refrospective Approval for use <strong>of</strong> a J.6m high<br />
Northern Acoustic Barrier for Direct<br />
F rei g ht D istri b uti o n Warehouse<br />
20-26 Scrivener Street Warwick Farm<br />
April 2013<br />
Reproduclion",*,3otlf,l#,Tiiili:iiil':,'X1,"..::1<br />
permitted without the prior written permission <strong>of</strong> Andrew naaiiri eanning ny uo<br />
Andrew Martin Planning pty Ltd - Town I urban I <strong>Environmental</strong> ABN 71 101 7gg 001<br />
A8'r 1' 10', ?98 00'


