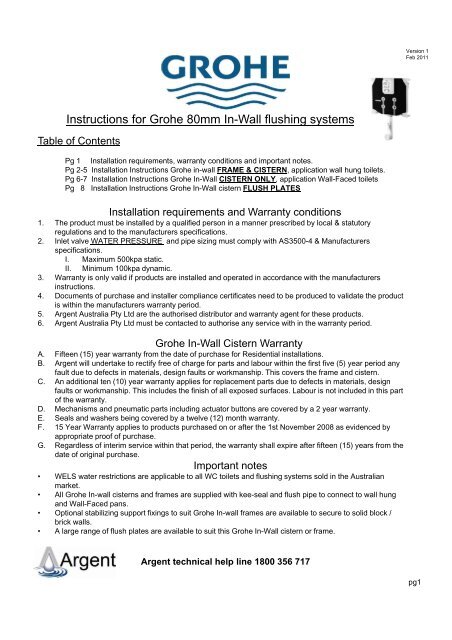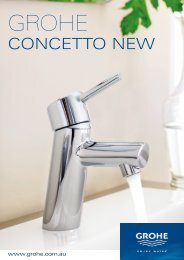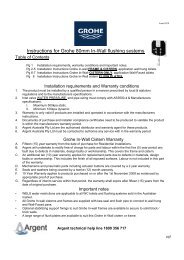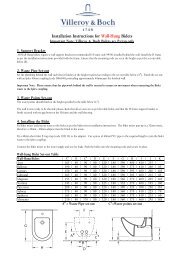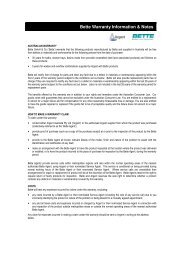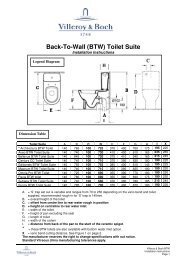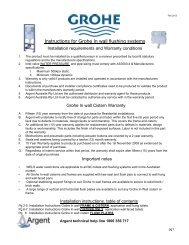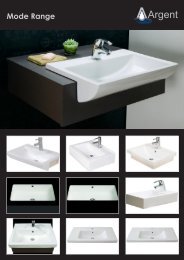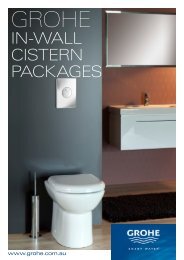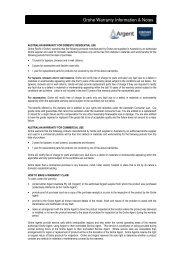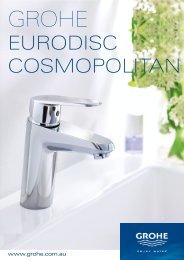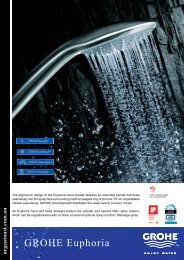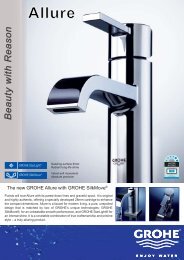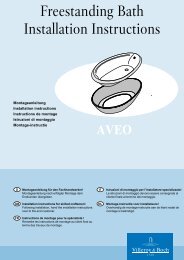Instructions for Grohe 80mm In-Wall flushing ... - Argent Australia
Instructions for Grohe 80mm In-Wall flushing ... - Argent Australia
Instructions for Grohe 80mm In-Wall flushing ... - Argent Australia
You also want an ePaper? Increase the reach of your titles
YUMPU automatically turns print PDFs into web optimized ePapers that Google loves.
Version 1<br />
Feb 2011<br />
<strong><strong>In</strong>structions</strong> <strong>for</strong> <strong>Grohe</strong> <strong>80mm</strong> <strong>In</strong>-<strong>Wall</strong> <strong>flushing</strong> systems<br />
Table of Contents<br />
Pg 1 <strong>In</strong>stallation requirements, warranty conditions and important notes.<br />
Pg 2-5 <strong>In</strong>stallation <strong><strong>In</strong>structions</strong> <strong>Grohe</strong> in-wall FRAME & CISTERN, application wall hung toilets.<br />
Pg 6-7 <strong>In</strong>stallation <strong><strong>In</strong>structions</strong> <strong>Grohe</strong> <strong>In</strong>-<strong>Wall</strong> CISTERN ONLY, application <strong>Wall</strong>-Faced toilets<br />
Pg 8 <strong>In</strong>stallation <strong><strong>In</strong>structions</strong> <strong>Grohe</strong> <strong>In</strong>-<strong>Wall</strong> cistern FLUSH PLATES<br />
<strong>In</strong>stallation requirements and Warranty conditions<br />
1. The product must be installed by a qualified person in a manner prescribed by local & statutory<br />
regulations and to the manufacturers specifications.<br />
2. <strong>In</strong>let valve WATER PRESSURE and pipe sizing must comply with AS3500-4 & Manufacturers<br />
specifications.<br />
I. Maximum 500kpa static.<br />
II. Minimum 100kpa dynamic.<br />
3. Warranty is only valid if products are installed and operated in accordance with the manufacturers<br />
instructions.<br />
4. Documents of purchase and installer compliance certificates need to be produced to validate the product<br />
is within the manufacturers warranty period.<br />
5. <strong>Argent</strong> <strong>Australia</strong> Pty Ltd are the authorised distributor and warranty agent <strong>for</strong> these products.<br />
6. <strong>Argent</strong> <strong>Australia</strong> Pty Ltd must be contacted to authorise any service with in the warranty period.<br />
<strong>Grohe</strong> <strong>In</strong>-<strong>Wall</strong> Cistern Warranty<br />
A. Fifteen (15) year warranty from the date of purchase <strong>for</strong> Residential installations.<br />
B. <strong>Argent</strong> will undertake to rectify free of charge <strong>for</strong> parts and labour within the first five (5) year period any<br />
fault due to defects in materials, design faults or workmanship. This covers the frame and cistern.<br />
C. An additional ten (10) year warranty applies <strong>for</strong> replacement parts due to defects in materials, design<br />
faults or workmanship. This includes the finish of all exposed surfaces. Labour is not included in this part<br />
of the warranty.<br />
D. Mechanisms and pneumatic parts including actuator buttons are covered by a 2 year warranty.<br />
E. Seals and washers being covered by a twelve (12) month warranty.<br />
F. 15 Year Warranty applies to products purchased on or after the 1st November 2008 as evidenced by<br />
appropriate proof of purchase.<br />
G. Regardless of interim service within that period, the warranty shall expire after fifteen (15) years from the<br />
date of original purchase.<br />
Important notes<br />
• WELS water restrictions are applicable to all WC toilets and <strong>flushing</strong> systems sold in the <strong>Australia</strong>n<br />
market.<br />
• All <strong>Grohe</strong> <strong>In</strong>-wall cisterns and frames are supplied with kee-seal and flush pipe to connect to wall hung<br />
and <strong>Wall</strong>-Faced pans.<br />
• Optional stabilizing support fixings to suit <strong>Grohe</strong> <strong>In</strong>-wall frames are available to secure to solid block /<br />
brick walls.<br />
• A large range of flush plates are available to suit this <strong>Grohe</strong> <strong>In</strong>-<strong>Wall</strong> cistern or frame.<br />
<strong>Argent</strong> technical help line 1800 356 717<br />
pg1
Version 1<br />
Feb 2011<br />
<strong>In</strong>stallation <strong><strong>In</strong>structions</strong> <strong>for</strong> <strong>Grohe</strong> <strong>80mm</strong> <strong>In</strong>-<strong>Wall</strong> Frame & Cistern<br />
Application wall hung toilets - 6/3 ltr and 4.5/3 ltr flush<br />
Code<br />
Number<br />
48903B & 48919B<br />
Description Frame Pan type<br />
48919B <strong>In</strong>-<strong>Wall</strong> cistern standard height 6/3L With frame Suits wall hung pans<br />
48903B <strong>In</strong>-<strong>Wall</strong> cistern standard height 4.5/3L With frame Suits wall hung pans<br />
<strong>In</strong>stallation styles <strong>for</strong> cisterns with frames:<br />
1.<strong>In</strong>-<strong>Wall</strong> (90mm cavity) installation; or<br />
2.<strong>In</strong>stallation onto a solid brick, masonry or existing solid wall.<br />
Frame positioning and fixing<br />
I. Position the frame into the cavity so that the front of the frame is flush with the front of the studs, and will<br />
end up hard against the internal wall lining when sheeted. (This cistern suits installation into 90mm cavity<br />
II.<br />
III.<br />
IV.<br />
walls/studs)<br />
For Cavity brick or solid wall installations, optional wall mount brackets are available. Product code is<br />
38558, instructions <strong>for</strong> its use are included with this bracket.<br />
Fix the frame to the floor using coach bolts or use masonry anchors where required. Loosen the bolts<br />
securing the adjustable feet at the base of the frame and lift the frame height to match the height from the<br />
finished floor to match the specifications of the WC pan being used.<br />
Solid fixing of the frame –The frame will support 400KG’s; however, it is only as strong as what it is<br />
fastened to. Ensure frame fixing points above and below cistern are used, fixings points are located in the<br />
frame at 450mm and 1100mm.<br />
Important note 1: The finished floor height is the height of the floor after bedding and tiling has been<br />
completed; this can be significantly higher than the original floor height during rough-in stage. You must<br />
allow <strong>for</strong> the thickness of floor tiles and any additional bedding substrates used when adjusting the frame<br />
to the specified height <strong>for</strong> the wall hung pan.<br />
Check wall hung pan product specification sheet details to confirm<br />
the required height of the frame. Pans from the same manufacturer can<br />
have different height requirements. Remember to allow <strong>for</strong> bedding<br />
substrates and tiles when calculating the height.<br />
38558 optional wall mount brackets<br />
Ensure that there is NO<br />
GAP between the frame<br />
and the finished wall,<br />
otherwise wall and pan<br />
will flex<br />
V. Retighten the adjustable feet bolts and fasten the<br />
frame securely to the studs/upright supports.<br />
<strong>In</strong>-<strong>Wall</strong> cavity (stud wall) installation, the<br />
frame must be fixed to the studs.<br />
The frame is only as secure as the supports/wall<br />
to which it is fastened. Double studs are<br />
beneficial to frame rigidity.<br />
pg2
Version 1<br />
Feb 2011<br />
Sewer Connection<br />
Pan<br />
support<br />
studs<br />
VI.<br />
VII.<br />
VIII.<br />
IX.<br />
The outlet bend has a fixed S Trap location that will be encapsulated into the 90mm wall cavity. The<br />
sewer bracket should be fitted into the frame. Disregard this bend when a P trap installation is<br />
required.<br />
Attach the sewer outlet bend onto the cistern frame and into the sewer pipe, it has a finned pan seal<br />
collar <strong>for</strong> confined installation. Please check <strong>for</strong> local plumbing approvals.<br />
Attach the inlet pipe to the cistern and frame. <strong>In</strong>sert the WC flush pipe, into the cistern flush pipe outlet<br />
(lubricate “O – Rings” with an approved silicon based lubricant to ease installation)<br />
Fit the supplied all thread pan support studs at either 1<strong>80mm</strong> or 230mm centres; check your toilet<br />
pan specifications first. All Villeroy & Boch pans have 1<strong>80mm</strong> centres. Fit the tiling templates<br />
supplied to both the sewer and flush pipes.<br />
Water Connection<br />
X. Water inlet point is from the top of the cistern, 60mm offset from the centre to the LHS<br />
XI. Rough in with ½” BSP thread into cistern opening to install supplied cistern tap as per the drawing<br />
XII.<br />
XIII.<br />
XIV.<br />
XV.<br />
XVI.<br />
XVII.<br />
XVIII.<br />
XIX.<br />
XX.<br />
The isolation cock must be positioned inside the cistern and accessible to turn “OFF and “ON via the<br />
front entry maintenance panel (flush button position)<br />
Flush the water lines be<strong>for</strong>e connecting water to the inlet valve.<br />
Caution: Any debris that falls into the cistern during installation must be removed and the<br />
cistern cleaned and flushed. Flushing per<strong>for</strong>mance and warranty will be affected if this is not<br />
undertaken.<br />
Testing the cistern operation<br />
Remove the dust cover from the front of the cistern and remove the transit bracket.( this may have a<br />
red loop attached)<br />
At this stage it is possible to fill the cistern with water and test the flush mechanism by temporarily<br />
connecting the flush button<br />
Test the half and full flush by <strong>flushing</strong> into a bucket<br />
While the cistern is full, check <strong>for</strong> water leaks<br />
When testing is complete, empty the cistern and turn the isolation cock to the off position.<br />
PLEASE NOTE: REMOVE THE TRANSIT BRACKET FROM THE TOP OF THE OUTLET VALVE<br />
BY ACCESSING IT THROUGH THE FRONT OF THE CISTERN. THE CISTERN WILL NOT FLUSH<br />
IF THIS BRACKET REMAINS IN PLACE.<br />
pg3
Version 1<br />
Feb 2011<br />
Fitting the tiling template in the ‘flush plate’ position<br />
XXI.Punch out the centre of the dust cover and fit the dust cover and tiling template according to the<br />
instructions marked on the front of the template.<br />
XXII.The wall is now ready to be sheeted and tiled. Be<strong>for</strong>e progressing to this please review the installation<br />
checklist below.<br />
Check list <strong>for</strong> correct installation prior to sheeting the wall<br />
Frame position & height adjustment from the finished floor level<br />
Solid fixing of the frame into the cavity and or onto the wall studs<br />
Water connection entry into cistern<br />
Cistern stop cock must be inside the cistern and accessible <strong>for</strong> maintenance<br />
Flexible hose (water connection) must not foul cistern mechanisms<br />
Transit bracket must be removed from top of flush valve<br />
Dust cover and tiling template must be fitted correctly<br />
Outlet and inlet flush pipe “Tiling templates” to be fitted<br />
Pan support studs to be fitted in accordance with WC specifications<br />
After wall sheeting and tiling has been completed, the wall hung pan is ready to fit off.<br />
XXIII.Sewer and flush pipe to be cut and bevelled in accordance with instructions<br />
XXIV.Final fit off, after tiling<br />
• Trim Flush pipe & Sewer pipe as per pan specifications and fit and lubricate rubber seals<br />
• <strong>In</strong>stall WC pan and fixings.<br />
• <strong>In</strong>stall <strong>flushing</strong> button<br />
• Test operation<br />
pg4
Version 1<br />
Feb 2011<br />
Step 1 - 40mm DWV <strong>In</strong>let Pipe- Set up & Trimming<br />
<strong>Wall</strong> Hung Pan Fit Off<br />
1. <strong>In</strong>sert the 40mm DWV flush pipe into the cistern. Mark the pipe where it crosses<br />
the finished wall.<br />
2. Remove it and <strong>In</strong>sert the other end into the pan with the Black key seal fitted,<br />
mark where it crosses the rear of the pan.<br />
3. Measure the distance between the two marks and add 3mm <strong>for</strong> clearance<br />
4. Trim that amount ( including the 3mm) off one end of the inlet pipe<br />
5. Clean and chamfer the cut<br />
Step 2 - Waste pipe Set up and trimming<br />
1. measure the distance from the rear of the wall<br />
hung pan to the start of the ceramic waste pipe<br />
and add 30mm to that measurement<br />
2. From the finished wall, mark that measurement<br />
( including the extra 30mm) on the waste outlet<br />
pipe,<br />
3. Cut on the mark and then clean the cut<br />
4. <strong>In</strong>stall the rubber waste pipe seal on the waste<br />
outlet pipe.<br />
5. Measure twice cut once, hard to replace if it is<br />
tiled<br />
Step 3 – <strong>In</strong>stalling the wall hung pan.<br />
1. Fit the black key seal to the 40mm inlet pipe.<br />
2. Using a suitable silicon based lubricate, coat all of the rubber seals<br />
and O rings<br />
3. fit the <strong>In</strong>let pipe to the cistern with the black key seal facing<br />
towards the pan<br />
4. Fit the pan onto the cistern frame with the fixing supplied. Torque<br />
setting <strong>for</strong> pan bolts max 8NM (Newton-Meters)<br />
a) Models with concealed fixing have a silver bullet that<br />
needs to be installed onto the all thread rods<br />
b) An Allen key is used to fasten the pan from the side<br />
pg5
Version 1<br />
Feb 2011<br />
<strong>In</strong>stallation <strong><strong>In</strong>structions</strong><strong>Grohe</strong> <strong>In</strong>-<strong>Wall</strong> <strong>flushing</strong> systems<br />
Cistern only <strong>In</strong>stallation (suits wall-faced pans)<br />
Code<br />
Description Frame Pan type<br />
Number<br />
38919B <strong>In</strong>-<strong>Wall</strong> cistern standard height 6/3L No frame Suits <strong>Wall</strong>-Faced pans<br />
38903B <strong>In</strong>-<strong>Wall</strong> cistern standard height 4.5/3L No frame Suits <strong>Wall</strong>-Faced pans<br />
38903B and 38919B<br />
Cistern positioning<br />
I. Position the cistern on/ in the wall according to:-<br />
• The height that corresponds to the inlet pipe height to the <strong>Wall</strong>-Faced pan (being used)<br />
II.<br />
• From the finished floor height.<br />
Fasten the cistern to the wall / studs using the brackets<br />
Please note: The finished floor height is the height of the floor after bedding and tiling has been completed;<br />
this can be significantly higher than the original slab height during rough in stage. You must allow <strong>for</strong><br />
the thickness of floor tiles and any additional bedding substrates used when adjusting the frame to the<br />
specified height <strong>for</strong> the WC <strong>Wall</strong>-Faced pan.<br />
III.<br />
Water connection<br />
Water inlet point is from the top of the cistern, 60mm offset from the centre to the LHS.<br />
IV. The isolation cock must be positioned inside the cistern and accessible to turn “OFF and “ON via the<br />
front entry maintenance panel (flush button position)<br />
V. Flush the water lines be<strong>for</strong>e connecting water to the inlet valve<br />
Caution: Any debris that falls into the cistern during installation must be removed and the cistern<br />
cleaned and flushed. Flushing per<strong>for</strong>mance and warranty will be affected if this is not undertaken<br />
pg6
Version 1<br />
Feb 2011<br />
Testing the cistern operation<br />
VI. Remove the dust cover from the front of the cistern and remove the transit bracket.( this may have a<br />
red loop attached)<br />
VII. At this stage it is possible to fill the cistern with water and test the flush mechanism by temporally<br />
connecting the flush button<br />
VIII. Test the half and full flush by <strong>flushing</strong> into a bucket<br />
IX. While the cistern is full, check <strong>for</strong> water leaks<br />
X. When testing is compete, empty the cistern and turn the isolation cock to the off position.<br />
XI. PLEASE NOTE: REMOVE THE TRANSIT BRACKET FROM THE TOP OF THE OUTLET VALVE<br />
BY ACCESSING IT THROUGH THE FRONT OF THE CISTERN. THE CISTERN WILL NOT FLUSH<br />
IF THIS BRACKET REMAINS IN PLACE<br />
Fitting the tiling template in the ‘flush plate’ position<br />
The wall is now ready to be sheeted and tiled. Be<strong>for</strong>e progressing to this please review the installation<br />
checklist below.<br />
Check list <strong>for</strong> correct installation prior to sheeting the wall<br />
<br />
<br />
<br />
<br />
<br />
<br />
<br />
<br />
Cistern position & height from the finished floor level that corresponds to the inlet<br />
pipe height to the <strong>Wall</strong>-Faced pan (being used)<br />
Solid fixing of the cistern into the cavity and or onto the wall studs<br />
Water connection entry into cistern<br />
Cistern stop cock must be inside the cistern and accessible <strong>for</strong> maintenance<br />
Flexible hose (water connection) must not foul cistern mechanisms<br />
Transit bracket must be removed from top of flush valve<br />
Dust cover and tiling template must be fitted correctly<br />
Outlet flush pipe “Tiling templates” to be fitted<br />
pg7
Version 1<br />
Feb 2011<br />
<strong>In</strong>stalling the flush plate<br />
XII. Cut the tiling template flush with the finished wall.<br />
XIII. Attach the button bracket to the tiling template and screw into place with screws that have been provided.<br />
XIV. Connect the blue air hose from the outlet valve to the nipple on the back of the full flush button. Fit the<br />
flush button into place<br />
XV. When attaching the flush button bracket to the cistern, ensure that the plastic spring device is facing<br />
toward the right side <strong>for</strong> a horizontal flush plate OR facing toward the bottom <strong>for</strong> a vertical flush plate.<br />
This will ensure that the logo on the chrome flush button is in its correct position.<br />
Front press only<br />
Important Flush plate Note:<br />
1. If installing ‘<strong>Grohe</strong> Nova Light’ then<br />
pre-wiring will be required prior to<br />
sheeting and tiling walls<br />
2. If installing <strong>Grohe</strong> small flush button<br />
(38771) ancillary access will be<br />
required <strong>for</strong> cistern service.<br />
3. If installing <strong>Grohe</strong> glass cover plates,<br />
additional retaining brackets will be<br />
need to be installed to allow the<br />
magnetic brackets to be used, refer to<br />
Glass cover plate instructions<br />
If you have any questions call the <strong>Argent</strong> technical help line on 1800 356 717<br />
pg8


