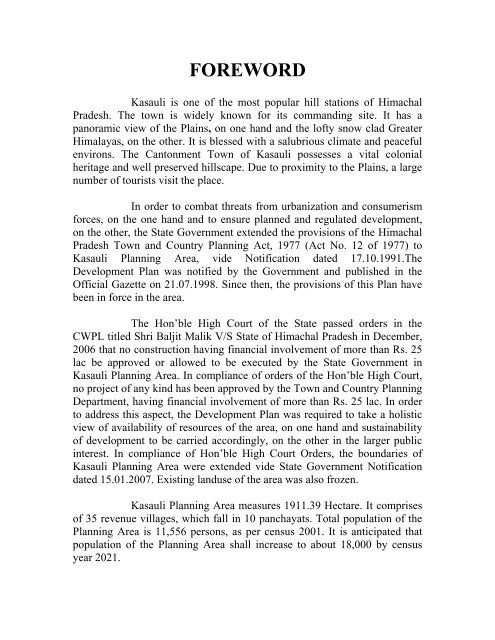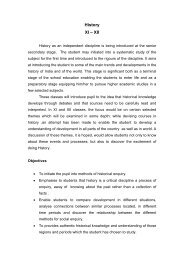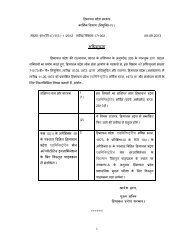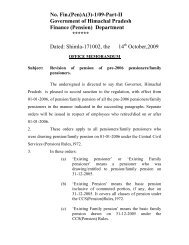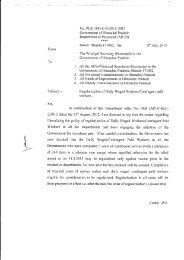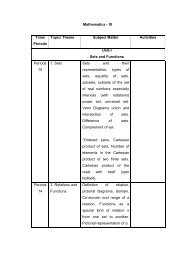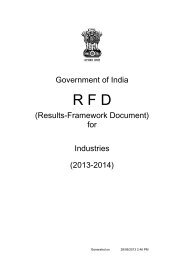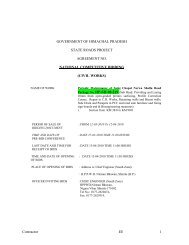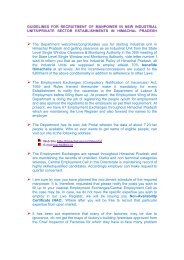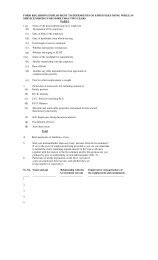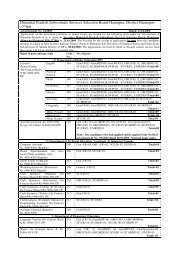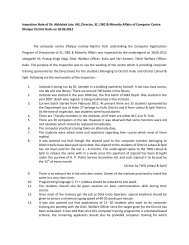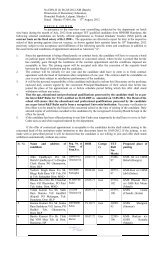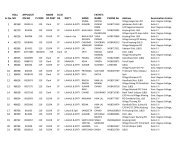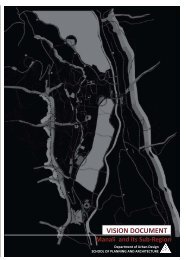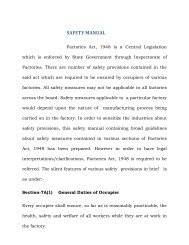FOREWORD - Government of Himachal Pradesh
FOREWORD - Government of Himachal Pradesh
FOREWORD - Government of Himachal Pradesh
Create successful ePaper yourself
Turn your PDF publications into a flip-book with our unique Google optimized e-Paper software.
<strong>FOREWORD</strong><br />
Kasauli is one <strong>of</strong> the most popular hill stations <strong>of</strong> <strong>Himachal</strong><br />
<strong>Pradesh</strong>. The town is widely known for its commanding site. It has a<br />
panoramic view <strong>of</strong> the Plains, on one hand and the l<strong>of</strong>ty snow clad Greater<br />
Himalayas, on the other. It is blessed with a salubrious climate and peaceful<br />
environs. The Cantonment Town <strong>of</strong> Kasauli possesses a vital colonial<br />
heritage and well preserved hillscape. Due to proximity to the Plains, a large<br />
number <strong>of</strong> tourists visit the place.<br />
In order to combat threats from urbanization and consumerism<br />
forces, on the one hand and to ensure planned and regulated development,<br />
on the other, the State <strong>Government</strong> extended the provisions <strong>of</strong> the <strong>Himachal</strong><br />
<strong>Pradesh</strong> Town and Country Planning Act, 1977 (Act No. 12 <strong>of</strong> 1977) to<br />
Kasauli Planning Area, vide Notification dated 17.10.1991.The<br />
Development Plan was notified by the <strong>Government</strong> and published in the<br />
Official Gazette on 21.07.1998. Since then, the provisions <strong>of</strong> this Plan have<br />
been in force in the area.<br />
The Hon’ble High Court <strong>of</strong> the State passed orders in the<br />
CWPL titled Shri Baljit Malik V/S State <strong>of</strong> <strong>Himachal</strong> <strong>Pradesh</strong> in December,<br />
2006 that no construction having financial involvement <strong>of</strong> more than Rs. 25<br />
lac be approved or allowed to be executed by the State <strong>Government</strong> in<br />
Kasauli Planning Area. In compliance <strong>of</strong> orders <strong>of</strong> the Hon’ble High Court,<br />
no project <strong>of</strong> any kind has been approved by the Town and Country Planning<br />
Department, having financial involvement <strong>of</strong> more than Rs. 25 lac. In order<br />
to address this aspect, the Development Plan was required to take a holistic<br />
view <strong>of</strong> availability <strong>of</strong> resources <strong>of</strong> the area, on one hand and sustainability<br />
<strong>of</strong> development to be carried accordingly, on the other in the larger public<br />
interest. In compliance <strong>of</strong> Hon’ble High Court Orders, the boundaries <strong>of</strong><br />
Kasauli Planning Area were extended vide State <strong>Government</strong> Notification<br />
dated 15.01.2007. Existing landuse <strong>of</strong> the area was also frozen.<br />
Kasauli Planning Area measures 1911.39 Hectare. It comprises<br />
<strong>of</strong> 35 revenue villages, which fall in 10 panchayats. Total population <strong>of</strong> the<br />
Planning Area is 11,556 persons, as per census 2001. It is anticipated that<br />
population <strong>of</strong> the Planning Area shall increase to about 18,000 by census<br />
year 2021.
In order to maintain the premier character <strong>of</strong> Kasauli, as a major<br />
tourist destination and sustainable habitat <strong>of</strong> local population, on one hand<br />
and to ensure sustainable development <strong>of</strong> the area, on the other, the proposed<br />
Draft Development Plan document has been prepared for the revised<br />
Planning Area, known as Greater Kasauli Planning Area. A notice for<br />
inviting public objections and suggestions on the same was published in the<br />
Official Gazette dated 23-9-2008. A series <strong>of</strong> meetings were conducted to<br />
explain the provisions <strong>of</strong> the draft document. The Development Plan has<br />
been finalized after consideration <strong>of</strong> public objections and suggestions by<br />
the Director. The document makes compliance <strong>of</strong> the Hon’ble High Court<br />
Orders issued from time to time. It addresses the concerns <strong>of</strong> general public,<br />
Panchayati Raj Institutions and the various existing stakeholders.<br />
The Development Plan envisages for up-gradation <strong>of</strong><br />
Parwanoo-Kasauli-Garkhal-Dharampur road, so that it acts as a Circular<br />
Road alongwith National Highway-22. Garkhal Bye-pass has been proposed<br />
to be constructed. A Bus Stand and a parking lot near Garkhal Bazaar<br />
Chowk have been proposed to be developed. A Petrol Pump, a Community<br />
Hall and a Stadium have also been proposed in the area. The Plan is<br />
proposed to be implemented through Land Pooling and Re-constitution<br />
Mechanism by the Development Authority. The Plan envisages regulatory<br />
mechanism for development and accordingly grant <strong>of</strong> permissions and<br />
enforcement <strong>of</strong> provisions <strong>of</strong> the document.<br />
Place: Shimla<br />
Date:<br />
Director,<br />
Town and Country Planning Department,<br />
<strong>Himachal</strong> <strong>Pradesh</strong>, Shimla-171009.
TOWN AND COUNTRY PLANNING DEPARTMENT<br />
HIMACHAL PRADESH<br />
No. HIM/TP/PJT/DP/Kasauli/2008 /Volume-III/<br />
Dated:<br />
Shimla,<br />
To<br />
Subject:<br />
The Principal Secretary (TCP) to the<br />
<strong>Government</strong> <strong>of</strong> <strong>Himachal</strong> <strong>Pradesh</strong>,<br />
Shimla-171002.<br />
Development Plan for Kasauli Planning Area in compliance<br />
<strong>of</strong> Hon’ble High Court’s Order dated 30.9.2008.<br />
Madam,<br />
The Hon’ble High Court vide its order dated 30.9.2008 had<br />
directed “within a month <strong>of</strong> the disposal <strong>of</strong> the objections or say upto<br />
22 nd February, 2009, the Director, Town and Country Planning, shall<br />
(We are directing by this order) process the draft in its original form or<br />
modified/ changed form, based on the decision, which he takes qua the<br />
objections received from the public and will ensure that the same is<br />
submitted to the <strong>Government</strong> within 15 days. The State <strong>Government</strong><br />
shall (this is again our direction) take the final decision within 15 days,<br />
i.e. upto 10 th March, 2009. Within a week thereafter, affidavits shall be<br />
submitted by the Director, Town and Country Planning and the Chief<br />
Secretary about the compliance <strong>of</strong> our aforesaid directions and the<br />
matter shall be listed in the Court on 20 th March, 2009” (Annexure-I).<br />
In compliance <strong>of</strong> order <strong>of</strong> the Hon’ble High Court dated<br />
30.9.2008, the Draft Development Plan for Kasauli Planning Area was<br />
prepared by the Department and notice <strong>of</strong> public objections and suggestions<br />
issued vide notice dated. 20.9.2008 (Annexure-II) which was published in<br />
the Official Gazette on 23.9.2008 (Annexure-III). The objections and<br />
suggestions were heard by the Director on 28.11.2008. The summary <strong>of</strong><br />
objections and suggestions alongwith decisions is enclosed at Annexure-IV.<br />
A copy <strong>of</strong> Development Plan document, as finalized by the Department is<br />
enclosed herewith (Annexure-V). The salient features <strong>of</strong> the Development<br />
Plan are as under:-<br />
(i) Kasauli Planning Area measures 1911.39 Hectare. It comprises <strong>of</strong> 35
(i)<br />
(ii)<br />
Revenue villages, which fall in 10 Panchayats. Total population <strong>of</strong><br />
Planning Area is 11,556 persons, as per census 2001. It is anticipated<br />
that population <strong>of</strong> Planning Area shall increase to about 18,000 by<br />
census year 2021.<br />
In order to maintain the premier character <strong>of</strong> Kasauli, as a major<br />
tourist destination and sustainable habitat <strong>of</strong> local population, on one<br />
hand and to ensure holistic as well as heritage and eco-friendly<br />
development <strong>of</strong> area, on the other, the proposed Development Plan<br />
document has been prepared for the revised Planning Area, known as<br />
Greater Kasauli Planning Area.<br />
The major proposals <strong>of</strong> Development Plan are:-<br />
(a)<br />
(b)<br />
(c)<br />
(d)<br />
(e)<br />
(f)<br />
Up-gradation <strong>of</strong> Parwanoo- Kasauli-Garkhal-Dharampur road,<br />
so that it acts as a Circular road alongwith National Highway<br />
No.-22.<br />
Construction <strong>of</strong> Garkhal Bye Pass.<br />
Proposal <strong>of</strong> a Bus Stand near Garkhal.<br />
Proposal <strong>of</strong> Parking lot near Garkhal for Taxis, Cars and two<br />
wheelers.<br />
Implementation <strong>of</strong> Development Plan through Land Pooling<br />
and Re-Constitution Mechanism by the Development<br />
Authority.<br />
Regulatory provisions for planning and development.<br />
In view <strong>of</strong> foregoing submissions, it is requested that the<br />
Development Plan may be considered, so that time bound compliance <strong>of</strong><br />
Hon’ble High Court’s Order dated 30.9.2008 is ensured, please.<br />
Encl: As above.<br />
Yours faithfully,<br />
Director,<br />
Town and Country Planning Department,<br />
<strong>Himachal</strong> <strong>Pradesh</strong>, Shimla-171009.
CHAPTER<br />
NO.<br />
CONTENTS<br />
DESCRIPTION<br />
1 THE CONTEXT 1-3<br />
2. TOWN OVER TIME 4-5<br />
2.1 Nomenclature and Foundation 4<br />
2.2 Historical Evoluation 4-5<br />
3.<br />
4.<br />
5.<br />
6.<br />
PAGE<br />
NUMBER<br />
2.3 Imperatives 5<br />
PLANNING AREA 6-10<br />
3.1 Planning Area 6-7<br />
3.2 Additional Planning Area 7-8<br />
3.3 Extent <strong>of</strong> Planning Area 8<br />
3.4 Boundaries <strong>of</strong> Kasauli Planning Area 8-9<br />
3.5 Shape and Size <strong>of</strong> Planning Area 9<br />
3.6 Setting 10<br />
3.7 Imperatives 10<br />
REGIONAL SCENARIO 11-12<br />
4.1 Kasauli Region 11<br />
4.2 Regional Linkages 11<br />
4.3 Regional Resources 11-12<br />
4.4 Regional Imperatives 12<br />
PHYSICAL AND ENVIRONMENTAL<br />
CONSIDERATIONS<br />
13-17<br />
5.1 Physiography 13<br />
5.2 Climate 13<br />
5.3 Flora 13-14<br />
5.4 Fauna 14-15<br />
5.5 Geology and Soil 15-16<br />
5.6 Environmental Concerns 16-17<br />
5.7 Imperatives 17<br />
DEMOGRAPHIC CHARACTERSTICS 18-23<br />
6.1 Population Growth 18-20<br />
6.2 Scheduled Caste Population 20<br />
6.3 Sex Ratio 20<br />
6.4 Literacy 20-22<br />
6.5 Number <strong>of</strong> Workers 22-23<br />
6.6 Imperatives 23
7<br />
8.<br />
9.<br />
10.<br />
11.<br />
TRADE AND COMMERCE 24-25<br />
7.1 Status <strong>of</strong> Shops 24<br />
7.2 Types <strong>of</strong> Shops 24<br />
7.3 Imperatives 24-25<br />
TOURISM AND INDUSTRY 26-29<br />
8.1 Tourism 26-28<br />
8.2 Industry 28<br />
8.3 Imperatives 28-29<br />
HERITAGE 30-45<br />
9.1 Background 30<br />
9.2 Peculiarities 30<br />
9.3 Church <strong>of</strong> England 30-31<br />
9.4 Bungalows 31-34<br />
9.5 Maurice Hotel 34-35<br />
9.6 Kasauli Bazaar 35-36<br />
9.7 Special Heritage Features 36-38<br />
9.8 Heritage in Kasauli Planning Area 38-44<br />
9.9 Imperatives 45<br />
FACILITIES AND SERVICES 46-47<br />
10.1 Educational Facilities 46<br />
10.2 Medical Facilities 46<br />
10.3 Postal and Telecommunication Services 46-47<br />
10.4 Fire Station 47<br />
10.5 Banking Facility 47<br />
10.6 Imperatives 47<br />
BASIC SERVICES INFRASTRUCTURE 48-50<br />
11.1 Water Supply System 48-49<br />
11.2 Sewerage 50<br />
11.3 Storm Water Drainage 50<br />
11.4 Electricity Network 50<br />
11.5 Solid Waste Disposal 50<br />
11.6 Imperatives 50
12.<br />
13.<br />
14.<br />
15.<br />
16.<br />
17.<br />
GOVERNMENT OFFICES AND INSTITUTIONS 51<br />
12.1 <strong>Government</strong> Offices 51<br />
12.2 Institutions 51<br />
TRAFFIC AND TRANSPORTATION 52-54<br />
13.1 Existing Road Network 52-53<br />
13.2 Parking Facilities 53<br />
13.3 Terminal Facilities 53-54<br />
13.4 Imperatives 54<br />
EXISTING LANDUSE AND REQUIREMENTS 55-57<br />
14.1 Existing Landuse 55-57<br />
14.2 Imperatives 57<br />
PLANNING AND DEVELOPMENT PROPOSALS 58-63<br />
15.1 Perspective 58<br />
15.2 Proposed Landuse 58-63<br />
PHASING, COSTING AND IMPLEMENTATION 64-67<br />
16.1 Perspective 64<br />
16.2 Phasing 64-65<br />
16.3 Costing 65-66<br />
16.4 Financing and Resource Generation 66<br />
16.5 Imperatives 67<br />
PLANNING AND DEVELOPMENT REGULATIONS 68-110<br />
17.1 Procedure and Requirements 68<br />
17.1.1 Application for permission 68-71<br />
17.1.2 Monitoring <strong>of</strong> Construction 71-72<br />
17.1.3 Terms for Service Connections 72<br />
17.1.4 Regulations for Land Pooling and Re-constitution <strong>of</strong> 73<br />
Plots<br />
17.1.5 Sub-Division <strong>of</strong> Land Regulations 73-76<br />
17.1.6 Building Regulations 77-83<br />
17.1.7 Exemption for Villages Outside Urbanisable Limits 83-84<br />
17.1.8 Urbanisable Area 84-85<br />
17.1.9 Residential Use 85-86<br />
17.1.10 Commercial Use 86-87<br />
17.1.11 Tourism Use 87<br />
17.1.12 Facilities, Services, <strong>Government</strong> and Semi-<br />
<strong>Government</strong> Offices Use<br />
88
17.1.13 Regulations for Heritage Zone 88-90<br />
17.1.14 Industrial Use 90-91<br />
17.1.15 Regulations for Solar Passive Building Design 91-94<br />
17.1.16 Regulations for Barrier-Free Environment for the 94-97<br />
persons with Disability<br />
17.1.17 Regulations for Environment and Health 97-98<br />
17.1.18 Regulations for Information Technology Parks 98-102<br />
17.1.19 Regulations for Development <strong>of</strong> Apartments 103-110


