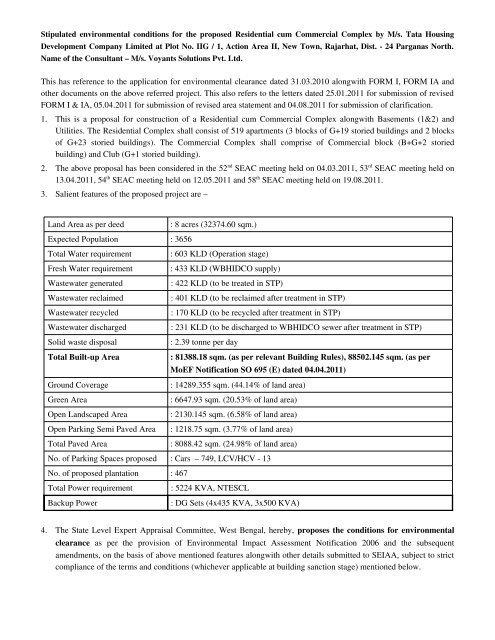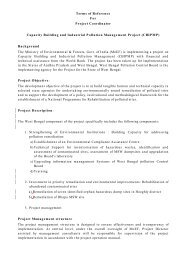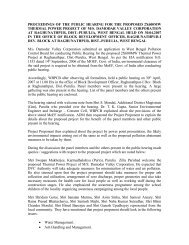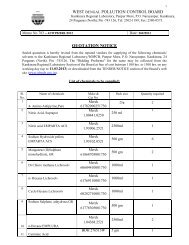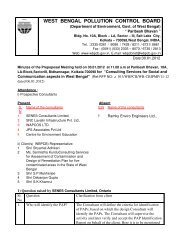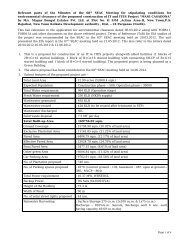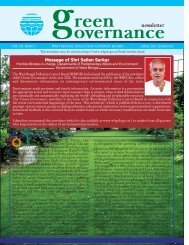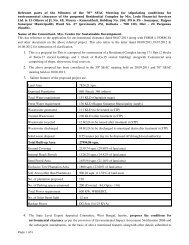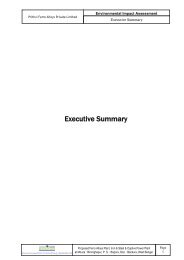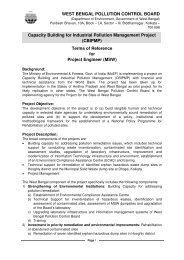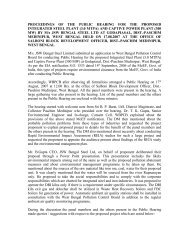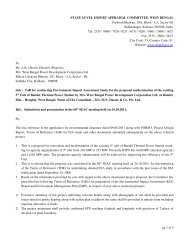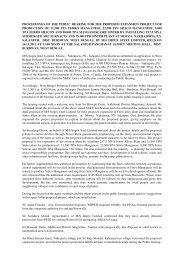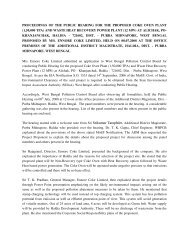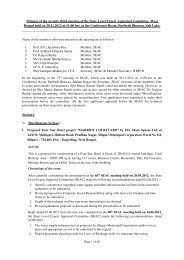Annexure 1 - Tata Housing 8 acres SCEC - West Bengal Pollution ...
Annexure 1 - Tata Housing 8 acres SCEC - West Bengal Pollution ...
Annexure 1 - Tata Housing 8 acres SCEC - West Bengal Pollution ...
You also want an ePaper? Increase the reach of your titles
YUMPU automatically turns print PDFs into web optimized ePapers that Google loves.
Stipulated environmental conditions for the proposed Residential cum Commercial Complex by M/s. <strong>Tata</strong> <strong>Housing</strong><br />
Development Company Limited at Plot No. IIG / 1, Action Area II, New Town, Rajarhat, Dist. 24 Parganas North.<br />
Name of the Consultant – M/s. Voyants Solutions Pvt. Ltd.<br />
This has reference to the application for environmental clearance dated 31.03.2010 alongwith FORM I, FORM IA and<br />
other documents on the above referred project. This also refers to the letters dated 25.01.2011 for submission of revised<br />
FORM I & IA, 05.04.2011 for submission of revised area statement and 04.08.2011 for submission of clarification.<br />
1. This is a proposal for construction of a Residential cum Commercial Complex alongwith Basements (1&2) and<br />
Utilities. The Residential Complex shall consist of 519 apartments (3 blocks of G+19 storied buildings and 2 blocks<br />
of G+23 storied buildings). The Commercial Complex shall comprise of Commercial block (B+G+2 storied<br />
building) and Club (G+1 storied building).<br />
2. The above proposal has been considered in the 52 nd SEAC meeting held on 04.03.2011, 53 rd SEAC meeting held on<br />
13.04.2011, 54 th SEAC meeting held on 12.05.2011 and 58 th SEAC meeting held on 19.08.2011.<br />
3. Salient features of the proposed project are –<br />
Land Area as per deed<br />
: 8 <strong>acres</strong> (32374.60 sqm.)<br />
Expected Population : 3656<br />
Total Water requirement : 603 KLD (Operation stage)<br />
Fresh Water requirement : 433 KLD (WBHIDCO supply)<br />
Wastewater generated<br />
: 422 KLD (to be treated in STP)<br />
Wastewater reclaimed<br />
: 401 KLD (to be reclaimed after treatment in STP)<br />
Wastewater recycled<br />
: 170 KLD (to be recycled after treatment in STP)<br />
Wastewater discharged<br />
: 231 KLD (to be discharged to WBHIDCO sewer after treatment in STP)<br />
Solid waste disposal<br />
: 2.39 tonne per day<br />
Total Builtup Area<br />
: 81388.18 sqm. (as per relevant Building Rules), 88502.145 sqm. (as per<br />
MoEF Notification SO 695 (E) dated 04.04.2011)<br />
Ground Coverage<br />
: 14289.355 sqm. (44.14% of land area)<br />
Green Area<br />
: 6647.93 sqm. (20.53% of land area)<br />
Open Landscaped Area<br />
: 2130.145 sqm. (6.58% of land area)<br />
Open Parking Semi Paved Area : 1218.75 sqm. (3.77% of land area)<br />
Total Paved Area<br />
: 8088.42 sqm. (24.98% of land area)<br />
No. of Parking Spaces proposed : Cars – 749, LCV/HCV 13<br />
No. of proposed plantation : 467<br />
Total Power requirement : 5224 KVA, NTESCL<br />
Backup Power<br />
: DG Sets (4x435 KVA, 3x500 KVA)<br />
4. The State Level Expert Appraisal Committee, <strong>West</strong> <strong>Bengal</strong>, hereby, proposes the conditions for environmental<br />
clearance as per the provision of Environmental Impact Assessment Notification 2006 and the subsequent<br />
amendments, on the basis of above mentioned features alongwith other details submitted to SEIAA, subject to strict<br />
compliance of the terms and conditions (whichever applicable at building sanction stage) mentioned below.
Stipulated environmental conditions for the proposed Residential cum Commercial Complex by M/s. <strong>Tata</strong> <strong>Housing</strong><br />
Development Company Limited at Plot No. IIG / 1, Action Area II, New Town, Rajarhat, Dist. 24 Parganas North.<br />
Name of the Consultant – M/s. Voyants Solutions Pvt. Ltd.<br />
Part A – SPECIFIC CONDITIONS<br />
I. Construction Phase<br />
Facility of labourers during construction: <br />
i. Provision of drinking water, wastewater disposal and solid waste management should be ensured for labour<br />
camps. Water usage during construction should be optimised to avoid any wastage.<br />
ii.<br />
Proper sanitation facilities should be provided for construction workers to ensure environmental sanitation.<br />
Sewage generated from the areas occupied by the construction labourers have to be directed into the existing<br />
sewage drain of the area. In case of non availability of the sewer system, an onsite treatment system has to be<br />
provided.<br />
iii. Health and safety of the workers should be ensured during construction. Personnel protective equipment like<br />
helmets, earmuffs, earplugs etc. should be provided to the workers. For vibration control damped tools must be<br />
used and the number of hours that a worker uses them must be limited.<br />
Steps to avoid disturbance during construction:<br />
i. All the topsoil excavated during construction activities should be stored for use in horticulture / landscape<br />
development within the project site. Adequate erosion and sediment control measures to be adopted before<br />
ensuing construction activities.<br />
ii.<br />
Disposal of muck including excavated material during construction phase should not create any adverse effects<br />
on the neighbouring communities and disposed off taking the necessary precautions for general safety and<br />
health aspects.<br />
iii. Diesel generator sets during construction phase should have acoustic enclosures and should conform to E(P)<br />
Rules prescribed for air and noise emission standards.<br />
iv. Vehicles / equipment deployed during construction phase should be in good condition and should conform to<br />
applicable air and noise emission standards and should be operated only during nonpeaking hours.<br />
v. Ambient noise levels should conform to residential standards both during day and night. Only limited necessary<br />
construction should be done during nighttime. Fortnightly monitoring of ambient air quality (SPM, SO2 and<br />
NOx) and equivalent noise levels should be ensured during construction phase.<br />
vi. Construction spoils including bituminous material and other hazardous materials including oil from construction<br />
equipments must not be allowed to contaminate watercourses and the dumpsites for such material must be<br />
secured so that they should not leach into the ground water. If necessary, oil trap should be installed where there<br />
is deployment of heavy machineries.<br />
vii. Regular supervision of the above and other measures should be in place all through the construction phase so as<br />
to avoid disturbance to the surroundings.<br />
viii. The proponent must ensure that no driven piles shall be proposed for this project, if there is any settlement<br />
nearby.<br />
ix. 15mscreen and adequate sprinkler arrangement shall be provided. Care should be taken to keep all material<br />
storages adequately covered and contained so that they are not exposed to winds.<br />
x. Loading and unloading operations should not be carried out in open areas.<br />
xi. Use of ReadyMix concrete is recommended for this project.<br />
xii. Adequate measures to be adopted to avoid wastage of water for curing of concrete structures.
Stipulated environmental conditions for the proposed Residential cum Commercial Complex by M/s. <strong>Tata</strong> <strong>Housing</strong><br />
Development Company Limited at Plot No. IIG / 1, Action Area II, New Town, Rajarhat, Dist. 24 Parganas North.<br />
Name of the Consultant – M/s. Voyants Solutions Pvt. Ltd.<br />
xiii. Adequate mitigative measures should be adopted to control dust emissions, noise and vibrations from<br />
construction activities. Vehicles and construction machineries should be properly maintained. Vehicles should<br />
conform to <strong>Pollution</strong> under control (PUC) norms.<br />
xiv. Locally available materials with less transportation cost should be used preferably.<br />
xv. Promotion of use of cleaner fuel and fuel quality improvement should be done. Excessive energy consumption<br />
and fuel usage should be avoided.<br />
xvi. Accumulation / stagnation of water should be avoided to ensure vector control.<br />
Selection of materials for better energy efficiency:<br />
i. Use of energy efficient construction materials should be ensured to achieve the desired thermal comfort.<br />
ii.<br />
Design layout should ensure adequate solar access and ventilation. Proper planning and window design for<br />
daylight integration should be considered.<br />
iii. Fly Ash is to be used for construction as per Notification No. S.O. 763(E) dated 14.09.1999 amended vide<br />
Notification No. S.O. 979(E) dated 27.8.2003 and S.O. 2804(E) dated 03.11.2009 of the Ministry of<br />
Environment & Forests, Govt. of India.<br />
iv. Construction should conform to the requirements of local seismic regulations. The project proponent should<br />
obtain permission for the plans and designs including structural design, standard and specifications from<br />
concerned authority.<br />
v. Construction technologies that require less material and possess high strength should be adopted. Materials with<br />
low embodied energy and high strength should be used preferably.<br />
vi. Use of alternate building materials and alternate construction techniques should be considered apart from the<br />
conventional materials and methods. Use of hollow unit masonry should be considered.<br />
vii. Use of energy efficient lighting systems e.g. High Pressure Sodium Vapour (HPSV) Lamps, LED etc. should be<br />
promoted. Solar energy should be used for outdoor lighting. Atleast 25% of external lighting will be based on<br />
solar power, as proposed. CFL is not recommended, instead LED lights should be used.<br />
viii. Passive solar cooling to be incorporated in building design. Buildings should be oriented for ensuring natural<br />
ventilation and daylighting.<br />
ix. Proper insulation of roof should be provided to achieve desired thermal comfort. Use of light coloured, reflective<br />
roofs having an SRI (solar reflectance index) of 50% or more should be incorporated.<br />
x. Use of high albedo or reflective pavements to keep parking lots, pavements and inside roads cool should be<br />
incorporated.<br />
xi. Guidelines to the occupants should include usage efficiency measures such as energy efficient lighting and water<br />
efficient system.<br />
xii. Reduce hard pavingonsite (open area surrounding building premises) and/or provide shade on hard paved<br />
surfaces to minimize heat island effect and imperviousness of the site.<br />
xiii. Adequate open space, greenery and water bodies to be provided as per rules.<br />
xiv. Any proposed building with airconditioning facility should follow the norms proposed in the ECBC regulations<br />
framed by the Bureau of Energy Efficiency. Use of chillers will be CFC & HCFC free.<br />
xv. Restrict the use of glazed surface as per National Building Code 2005.
Stipulated environmental conditions for the proposed Residential cum Commercial Complex by M/s. <strong>Tata</strong> <strong>Housing</strong><br />
Development Company Limited at Plot No. IIG / 1, Action Area II, New Town, Rajarhat, Dist. 24 Parganas North.<br />
Name of the Consultant – M/s. Voyants Solutions Pvt. Ltd.<br />
Water Body Conservation:<br />
i. Water body, if any, should not be lined and their embankments should not be cemented. The water bodies are to<br />
be kept in natural conditions without disturbing the ecological habitat. No existing waterbody, if any, should be<br />
encroached / relocated / reshaped without prior permission of competent authorities.<br />
Plantation Proposal:<br />
i. The unit should strictly abide by The <strong>West</strong> <strong>Bengal</strong> Trees (Protection and Conservation in NonForest Areas)<br />
Rules, 2007. The proponent should undertake plantation of trees over atleast 20% of the total area. No trees can<br />
be felled without prior permission from the Tree Cutting Authority constituted as per the <strong>West</strong> <strong>Bengal</strong> Trees<br />
(Protection and Conservation in NonForest Areas) Act, 2006 and subsequent rules.<br />
ii.<br />
Water supply :<br />
The proponent should plant atleast 467 trees, as proposed. The landscape planning should include plantation of<br />
native species. The species with heavy foliage, broad leaves and wide canopy cover are desirable. Water<br />
intensive and/or invasive species should not be used for landscaping.<br />
i. Water requirement during construction phase shall be met from WBHIDCO supply. Ground water should not<br />
be abstracted without prior permission of the competent authority as per the <strong>West</strong> <strong>Bengal</strong> Ground Water<br />
Resources (Management, Control and Regulation) Act, 2005.<br />
Sewage Treatment Plant:<br />
i. As per the proposal submitted by the proponent wastewater shall be treated in STP. Treated wastewater shall be<br />
partly reused and partly discharged to WBHIDCO sewer line.<br />
Stormwater Management & Mitigation of Heat Island Effect :<br />
i. Imperviousness of the site shall not exceed the NBC (National Building Code 2005) standards for<br />
imperviousness factor applicable to different types of area.<br />
ii.<br />
Total paved area of site under parking, roads, paths or any other use should not exceed 25% of the site area.<br />
iii. Minimum 50% of paved area on site should have pervious paving or shaded under vegetation or topped with<br />
finish having solar reflectance of 0.5 or higher.<br />
iv. Adequate stormwater drainage network to be designed for the project without disturbing the surrounding<br />
settlements. Storm water management plan should be implemented so as to prevent sudden discharge of<br />
excessive volumes of storm water to the receiving waters thus reducing the shock load on the municipal<br />
drainage system and impact on receiving water body.<br />
v. Disruption to the natural hydrology of the site should be minimised by reducing impervious cover, increasing on<br />
site infiltration and managing storm water run off.<br />
vi. Heat island effect should be minimized by use of shading or reflective surfaces, mainly the surfaces that<br />
contribute to the heat island effect i.e. streets, sidewalks, parking lots and buildings. White roofs should be<br />
provided in the buildings.<br />
Rain Water Harvesting Scheme:<br />
i. The proponent must follow the Rainwater Harvesting Guidelines of the State Expert Appraisal Committee<br />
(SEAC) available in the website (http://www.wbpcb.gov.in).<br />
ii.<br />
The proponent must collect rainwater from rooftop catchments and reuse for various purposes after necessary<br />
cleaning. Water bodies should be created and used for storing rain water. Adequate retention time and storage<br />
provisions should be provided for harvesting rainwater.
Stipulated environmental conditions for the proposed Residential cum Commercial Complex by M/s. <strong>Tata</strong> <strong>Housing</strong><br />
Development Company Limited at Plot No. IIG / 1, Action Area II, New Town, Rajarhat, Dist. 24 Parganas North.<br />
Name of the Consultant – M/s. Voyants Solutions Pvt. Ltd.<br />
iii. The subsurface recharge proposal including the design of recharge structure and location of recharge structure<br />
should be submitted before the State Expert Appraisal Committee for consideration. The total quantity of the<br />
rainwater which would be harvested, including surface storage and subsurface recharge, should also be<br />
mentioned in the proposal. The proponent should not attempt for recharging of aquifer without prior permission<br />
from the competent authority.<br />
iv. Adequate firefighting storage should be provided as per norms.<br />
Municipal Solid Waste Management :<br />
i. Adequate provision shall be made for storage of solid waste and adequate means of access shall be provided.<br />
Space should be kept reserved for waste storage, collection etc. in site planning and architectural designs.<br />
Transport Management: <br />
i. Both internal and external traffic planning and management should be adequate to ensure uninterrupted traffic<br />
movement in the area during construction as well as operation phase.<br />
ii.<br />
Others:<br />
The design of service road and the entry and exit from the project area should conform to the norms & standards<br />
of competent authority for traffic management. Bell mouth type arrangement should be made at the entry & exit.<br />
Proper traffic management plan should be adopted in consultation with Traffic authorities.<br />
i.All mandatory approvals and permission as required from Director of Explosives, Fire Department etc. should be<br />
obtained.<br />
ii.Provision of Effective Controls and Building Management Systems such as Automatic Fire Alarm and Fire<br />
Detection and Suppression System, Building Automation System for Energy Conservation, Management<br />
Information Systems etc. must be ensured, wherever applicable.<br />
iii.Automatic lighting control, occupancy sensors, heat exchanger, high COP and high efficiency chillers etc. should<br />
be provided for energy conservation, wherever applicable. Use of intelligent lighting should be considered for<br />
energy conservation.<br />
iv.Efficient management of indoor air quality must be ensured for health and safety of the users. The HVAC&R<br />
systems should be so designed to maintain proper Indoor Air Quality, wherever applicable.<br />
v.Adequate measures to be adopted for water conservation during construction and operation stage. Use of efficient<br />
irrigation equipment, evaporative cooling unit in airconditioning system etc should be considered.<br />
vi.Rest room facilities should be provided for service population.<br />
vii.Provisions should be kept for the integration of solar water heating system.<br />
viii.Adequate access to fire tenders should be provided.<br />
ix.CO monitoring facility with automatic alarm should be provided at basement car parking.<br />
II.<br />
Water supply :<br />
Operation Phase<br />
i. Water requirement during operation phase shall be met from WBHIDCO supply. Ground water should not be<br />
abstracted without prior permission of the competent authority as per the <strong>West</strong> <strong>Bengal</strong> Ground Water Resources<br />
(Management, Control and Regulation) Act, 2005.
Stipulated environmental conditions for the proposed Residential cum Commercial Complex by M/s. <strong>Tata</strong> <strong>Housing</strong><br />
Development Company Limited at Plot No. IIG / 1, Action Area II, New Town, Rajarhat, Dist. 24 Parganas North.<br />
Name of the Consultant – M/s. Voyants Solutions Pvt. Ltd.<br />
ii.<br />
Use of water meter conforming to ISO standards should be installed at the inlet point of water uptake to monitor<br />
the daily water consumption. Use of water efficient devices / fixtures and appliances should be promoted.<br />
Installation of dual flushing system should be considered to conserve water.<br />
iii. The proponent must practice rainwater harvesting on regular basis.<br />
Sewage Treatment Plant:<br />
i. As per the proposal submitted by the proponent wastewater shall be treated in STP. Treated wastewater shall be<br />
partly reused and partly discharged to WBHIDCO sewer line. Treated sewage shall conform to E(P) Rules.<br />
Sewage Treatment Plants should be monitored on a regular basis.<br />
ii.<br />
Reuse of treated wastewater should be carried out as proposed.<br />
Emission from Diesel Generator Set: <br />
i. Noise barriers will be provided at appropriate locations so as to ensure that the noise levels do not exceed the<br />
prescribed standards. Diesel generator sets should be provided with integral acoustic enclosure at the<br />
manufacturing stage itself as per CPCB norms.<br />
ii.<br />
The stack height and emissions from D.G. sets should conform to the norms of Central <strong>Pollution</strong> Control Board.<br />
The certification of space design for DG sets should be done by competent authority.<br />
Ensure Energy Efficiency:<br />
i. Use of energy efficient construction materials to achieve the desired thermal comfort should be incorporated.<br />
The desired level of R and U factors must be achieved. U factor for the top roof should not exceed 0.4<br />
Watt/sq.m/degree centigrade with appropriate modifications of specifications and building technologies. The<br />
provisions of National Building Code 2005 should be strictly followed.<br />
ii.<br />
The lighting design and the heating, ventilation and air conditioning systems should conform to the<br />
recommendations of the Energy Conservation Building Code 2007 of the Bureau of Energy Efficiency, GoI,<br />
wherever applicable.<br />
iii. Use of energy efficient electrical systems should be promoted. High efficiency lamps with electronic ballasts<br />
should be used.<br />
iv. Energy efficient Motors and properly rated Transformers should be installed. Manufacturer’s certificate to this<br />
effect shall be obtained and kept on record. Back up power supply should be based on cleaner fuel.<br />
v. The power cabling shall be adequately sized as to maintain the distribution losses not to exceed 1% of the total<br />
power usage. Record of transmission losses shall be maintained. The proponent shall install permanent electrical<br />
metering to record demand (kVA), energy (kWh) and total power factor.<br />
vi. The project proponent should resort to solar energy at least for street lighting and water heating.<br />
vii. Energy efficiency of the proposed building should be ensured. Energy conservation measures should be<br />
implemented as proposed.<br />
Transport Management: <br />
i. Use of public mode of transportation should be promoted for the residents and others. Use of the least polluting<br />
type of transportation should be promoted. Adequate parking space should be provided as per norms.<br />
ii.<br />
Pathways should be covered or shadowed by tree canopy. Transport system should be such that traffic will be<br />
calm in neighbourhoods. Traffic in residential areas should be restricted by regulation. Adequate vertical and<br />
horizontal clearances of overhead electric power and telecommunication lines should be provided.
Stipulated environmental conditions for the proposed Residential cum Commercial Complex by M/s. <strong>Tata</strong> <strong>Housing</strong><br />
Development Company Limited at Plot No. IIG / 1, Action Area II, New Town, Rajarhat, Dist. 24 Parganas North.<br />
Name of the Consultant – M/s. Voyants Solutions Pvt. Ltd.<br />
Solid Waste Management:<br />
i. The proponent should abide by the Municipal Solid Wastes (Management and Handling) Rules, 2000. The<br />
proponent must develop the Solid Waste Management and Disposal Scheme ensuring storage and segregation<br />
of biodegradable and nonbiodegradable wastes. The solid waste is to be disposed off in consultation with<br />
WBHIDCO.<br />
ii.<br />
The proponent should provide different coloured bins for different categories of waste and ensure complete<br />
segregation of biodegradable and nonbiodegradable wastes. The solid waste from different collection and<br />
storage bins should be finally collected at transfer stations. Further segregation will be done at transfer stations<br />
to collect recyclables such as plastic, polythene, glass, metals, textiles, rubbers, leathers, paper etc. Separate<br />
compartments shall be provided for each type of recyclables.<br />
iii. The proponent should abide by the Hazardous Wastes (Management, Handling and Transboundary Movement)<br />
Rules, 2008. Collection and storage of hazardous wastes during Preconstruction and Postconstruction activity<br />
should be planned properly. The expected hazardous wastes should be disposed off separately as per the<br />
Hazardous Wastes (Management, Handling and Transboundary Movement) Rules, 2008.<br />
iv. Spent oil from DG Sets should be stored in HDPE drums in isolated covered facility and disposed off as per the<br />
Hazardous Wastes (Management, Handling and Transboundary Movement) Rules, 2008. Spent oil from DG<br />
Sets should be disposed off through registered recyclers only.<br />
v. Various types of electrical and electronic wastes generated in the commercial building, which includes PC,<br />
Xerox machine components etc. should be collected separately for transportation to the authorized recyclers<br />
approved by the State / Central <strong>Pollution</strong> Control Boards. There should also be provision for storage of these<br />
wastes in the building before transportation. The ewaste collected should be processed in authorized recycling<br />
unit. The proponent should abide by the Direction issued by the Department of Environment, Government of<br />
<strong>West</strong> <strong>Bengal</strong>, vide No. EN/2348/TIV3/003/2009 dated 09.09.2009.<br />
Others :<br />
i. The implementation of Environmental Management Plan should be carried out, as proposed. Regular monitoring<br />
should be carried out during construction and operation phases.<br />
ii. The project proponent should provide guidelines to the users to ensure conservation of energy and water. Inhouse<br />
environmental awareness campaigns should be carried out at regular intervals to ensure environmental<br />
protection.<br />
iii. Firefighting systems should be designed in compliance with the WBFS and NBC norms. Preventive measures<br />
should be adopted for Risk & Disaster Management as per the provisions of the National Building Code 2005.<br />
iv. The proponent should abide by the Direction issued by the Department of Environment, Government of <strong>West</strong><br />
<strong>Bengal</strong>, vide No. EN/3170/TIV7/001/2009 dated 10.12.2009.<br />
v. The project proponent should obtain NOC for Height Clearance from the Airports Authority of India, if<br />
applicable.<br />
vi. The Corporate Social Responsibility Plan with specific financial commitment should be implemented for the<br />
proposed project. Atleast 5% of the project cost should be utilised for Corporate Social Responsibility<br />
programmes.<br />
vii.Environmental Management Information System shall be maintained properly.
Stipulated environmental conditions for the proposed Residential cum Commercial Complex by M/s. <strong>Tata</strong> <strong>Housing</strong><br />
Development Company Limited at Plot No. IIG / 1, Action Area II, New Town, Rajarhat, Dist. 24 Parganas North.<br />
Name of the Consultant – M/s. Voyants Solutions Pvt. Ltd.<br />
PartB GENERAL CONDITIONS<br />
1. The environmental safeguards contained in the EMP Report should be implemented in letter and spirit.<br />
2. All the conditions, liabilities and legal provisions contained in the EC shall be equally applicable to the<br />
successor management of the project in the event of the project proponent transferring the ownership,<br />
maintenance of management of the project to any other entity.<br />
3. Provision should be made for the supply of kerosene or cooking gas to the labourers during construction phase.<br />
4. All the labourers to be engaged for construction works should be screened for health and adequately treated<br />
before issue of work permits.<br />
5. The project proponent should make financial provision in the total budget of the project for implementation of<br />
the suggested safeguard measures.<br />
6. In case of any violation of the conditions laid down in this Environmental Clearance, Section 16 of The<br />
Environment (Protection) Act, 1986, will be applicable. In case of any change(s) in the scope of the project, the<br />
project would require a fresh appraisal by the SEAC, <strong>West</strong> <strong>Bengal</strong>.<br />
7. The State Expert Appraisal Committee, <strong>West</strong> <strong>Bengal</strong> reserves the right to add additional safeguard measures<br />
subsequently, if found necessary, and to take action including revoking of the environment clearance under the<br />
provisions of the Environmental (Protection) Act, 1986, to ensure effective implementation of the suggested<br />
safeguard measures in a timebound and satisfactory manner.<br />
8. All other statutory clearances such as the approvals for storage of diesel from Chief Controller of Explosives,<br />
Civil Aviation Department (if required) etc. shall be obtained by project proponents from the competent<br />
authorities.<br />
9. Provision for incorporation of appropriate conditions in the Sale Agreement / Deed, for ensuring sustained<br />
Operation and Maintenance (O&M) of the common facilities (STP, Rainwater harvesting system, Solid waste<br />
management system, Solar street lights etc.) even after transfer of ownership of the project, should be made in<br />
explicit and transparent manner.<br />
10. These stipulations would be enforced among others under the provisions of the Water (Prevention & Control of<br />
<strong>Pollution</strong>) Act, 1974, the Air (Prevention and Control of <strong>Pollution</strong>) Act, 1981, the Environment (Protection) Act,<br />
1986, the Public Liability (Insurance) Act, 1991 and EIA Notification 2006 including the amendments and<br />
clarification circulars.<br />
11. The final Environmental Clearance shall be accorded by the State Environmental Impact Assessment Authority,<br />
<strong>West</strong> <strong>Bengal</strong> after submission of building plan sanctioned by concerned authority and necessary documents and<br />
consideration of the same by the State Level Expert Appraisal Committee, <strong>West</strong> <strong>Bengal</strong>. The area statement as<br />
well as detailed building profile, parking spaces etc., as proposed in the salient features, should be clearly<br />
mentioned in the sanctioned Site Plan / Master Plan.


