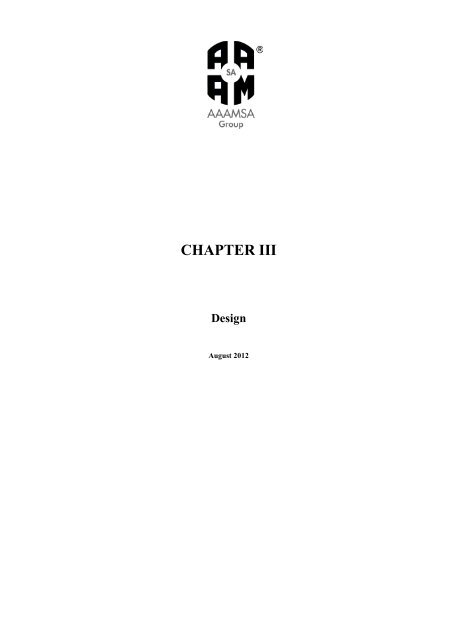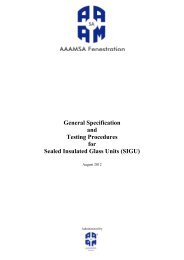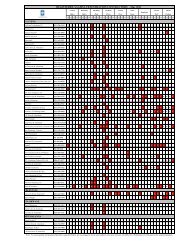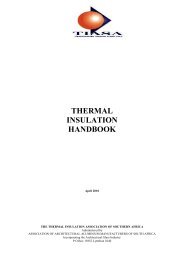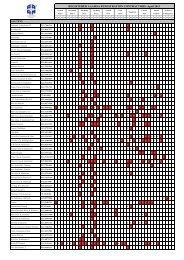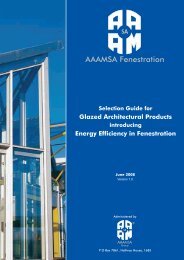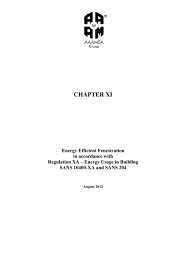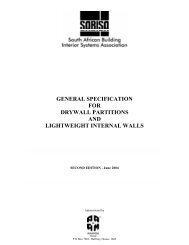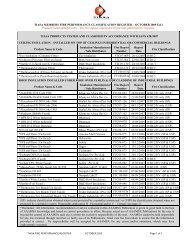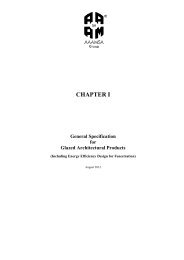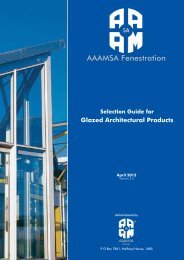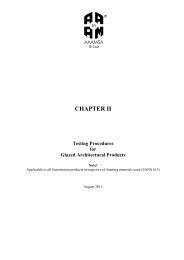Design - aaamsa
Design - aaamsa
Design - aaamsa
You also want an ePaper? Increase the reach of your titles
YUMPU automatically turns print PDFs into web optimized ePapers that Google loves.
CHAPTER III<br />
<strong>Design</strong><br />
August 2012
ASSOCIATION OF ARCHITECTURAL ALUMINIUM MANUFACTURERS OF SOUTH AFRICA<br />
Trading as the AAAMSA Group<br />
Registration #: 1974/00006/08<br />
Association Incorporated under Section 21<br />
P O Box 7861 1 ST Floor, Block 4<br />
HALFWAY HOUSE<br />
Conference Centre<br />
1685 2 nd Road<br />
Midrand<br />
1685<br />
(011) 805-5002<br />
Fax: (011) 805-5033<br />
e-mail: <strong>aaamsa</strong>@iafrica.com<br />
additional e-mail: sagga@<strong>aaamsa</strong>.co.za<br />
web-site: www.<strong>aaamsa</strong>.co.za<br />
ACKNOWLEDGEMENTS<br />
Aluminium Verlag – Düsseldorf<br />
Fensterbau mit Aluminium – Walter Schmidt<br />
American Architectural Manufacturers Association<br />
Metal Curtain Walls/Windows and Sliding Glass Doors/Aluminium Store Front and Entrances/Skylights and Space<br />
Enclosures<br />
ASTM International E1300<br />
Koninklijk Technicum PBNA<br />
Staalcontructies 43A.VR<br />
South African Bureau of Standards<br />
SANS 10160, SANS 10137, SANS 10400, SANS 204, SANS 613 and SANS 549<br />
Southern African Institute of Steel Construction<br />
Southern African Steel Construction Handbook<br />
Verlag Stahleisen M.B.H. Düsseldorf<br />
Stahl im Hochbau<br />
Building Code Australia<br />
BCA 2007 Volume 1 & 2<br />
W.W. Norton & Company<br />
Window Systems for High Performance Buildings<br />
Lawrence Berkeley National Laboratory<br />
Therm/Windows/Resfen/Optics<br />
National Fenestration Rating Council<br />
Procedure Manuals<br />
Note: This Selection Guide replaces the following AAAMSA Publication which is hereby withdrawn in its entirety:<br />
Selection Guide for Glazed Architectural Aluminium Products – Introducing Energy Efficiency in Fenestration<br />
– June 2008<br />
Any information contained in Selection Guides of earlier dates, which contradicts with data contained in this manual,<br />
is information superseded by this publication<br />
AAAMSA – April 2012<br />
DISCLAIMER<br />
All information, recommendation or advice contained in this AAAMSA Publication is given in good faith to the best of AAAMSA’s<br />
knowledge and based on current procedures in effect.<br />
Because actual use of AAAMSA Publications by the user is beyond the control of AAAMSA such use is within the exclusive<br />
responsibility of the user. AAAMSA cannot be held responsible for any loss incurred through incorrect or faulty use of its<br />
Publications.<br />
Great care has been taken to ensure that the information provided is correct. No responsibility will be accepted by AAAMSA for<br />
any errors and/or omissions, which may have inadvertently occurred.<br />
This Guide may be reproduced in whole or in part in any form or by any means provided the reproduction or transmission<br />
acknowledges the origin and copyright date.<br />
Copyright AAAMSA 2012<br />
Page 3
3. DESIGN<br />
3.1 INTRODUCTION<br />
The National Building Regulations and Building Standards Amendment Act 103 of 1977 (as amended) provides for the<br />
promotion of uniformity in the law relating to the erection of buildings in the areas of jurisdiction of Local Authorities;<br />
for the prescribing of building standards; and for matters connected therewith. The Regulations under the National<br />
Building Regulations and Building Standards Act, 1977 contain inter alia the following sections which influence to the<br />
structural design and glazing of Architectural Aluminium Products.<br />
3.1.1 NATIONAL REGULATION BUILDINGS - PART B: STRUCTURAL DESIGN<br />
3.1.1.1 REGULATION B1 DESIGN REQUIREMENT (Government Gazette # 31084 – 30 May 2008 No. R574)<br />
(1) Any building and any structural element or component thereof shall be designed to provide strength, stability,<br />
serviceability and durability under all actions which can reasonably be expected to occur in accordance, with<br />
accepted principals of structural design, and so that it will not impair the integrity of any other building or<br />
property.<br />
(2) Any such building shall be so designed that in the event of accidental overloading the structural system will not<br />
suffer disastrous or progressive collapse which is disproportionate to the original cause.<br />
(3) The requirements of sub regulations (1) and (2) shall be deemed to be satisfied where such building is designed in<br />
accordance with SANS 10400-B<br />
3.1.1.2 SANS 10400-B: THE APPLICATION OF THE NATIONAL BUILDING REGULATION PART B:<br />
STRUCTURAL DESIGN<br />
This standard states that the Competent Person (Structures), in order to demonstrate that the functional regulations<br />
contained in Part B of the National Building Regulations pertaining to the structural system or part thereof are satisfied,<br />
shall undertake a rational design in accordance, amongst other, with:<br />
SANS 10160 – Basis of Structural <strong>Design</strong> and Actions for buildings and Industrial Structures<br />
SANS 10160 – Part 1: Basis of Structural <strong>Design</strong><br />
SANS 10160 – Part 2: Self-weight and Imposed loads<br />
SANS 10160 – Part 3: Wind Actions<br />
We stress therefore that only Competent Persons (Structures) are competent in determining wind actions on Fenestration.<br />
The wind map is nominally updated.<br />
From<br />
SANS 10160-1989<br />
Withdrawn<br />
To<br />
SANS 10160-3:2010<br />
Current<br />
Map of the fundamental value of the basic wind speed, v b,0<br />
Page 2
Terrain categories are modified to present a more even distribution of wind exposure conditions.<br />
From<br />
SANS 10160-1989<br />
Withdrawn<br />
Category 1 – Exposed smooth terrain with virtually no<br />
obstructions and in which the height of any obstructions is<br />
less than 1.5m. This category includes open sea coasts,<br />
lake shores and flat, treeless plains with little vegetation<br />
other than short grass.<br />
Category 2 – Open terrain with widely spaced obstruction<br />
(more than 100m apart) having heights and plan<br />
dimensions generally between 1.5m and 10m. This<br />
category includes large airfields, open parklands or<br />
farmlands and undeveloped outskirts of towns and<br />
suburbs, with few trees. This is the category on which the<br />
regional basic wind speed V is based.<br />
Category 3 – Terrain having numerous closely spaced<br />
obstructions generally having the size of domestic houses.<br />
This category includes wooded areas and suburbs, towns<br />
and industrial areas, fully or substantially developed.<br />
Category 4 – Terrain with numerous large, tall, closelyspaced<br />
obstructions. This category includes large city<br />
centres.<br />
To<br />
SANS 10160-3:2010<br />
Current<br />
Category A – Flat horizontal terrain with negligible<br />
vegetation and without any obstacles (for example coastal<br />
areas exposed to open sea or large lakes)<br />
Category B – Area with low vegetation such as grass and<br />
isolated obstacles (for example trees and buildings) with<br />
separations of at least 20 obstacle heights.<br />
Category C – Area with regular cover of vegetation or<br />
buildings or with isolated obstacles with separations of<br />
maximum 20 obstacle heights (such as villages, suburban<br />
terrain and permanent forest)<br />
Category D – Area in which at least 15% of the surface is<br />
covered with buildings and their average height exceed<br />
15m.<br />
Our Association has withdrawn all its recommendations in respect of the determination of wind load on<br />
fenestration. We followed the advice of Dr Adam Goliger and Dr Ron Watermeyer whose opinion on this matter<br />
are contained in Annex A.<br />
Note! Fenestration Manufacturers/Contractors/Installers are not qualified to determine wind load and our<br />
Association discourages our members from taking responsibility for wind load design.<br />
3.1.2 PART N – GLAZING<br />
N1. TYPE AND FIXING OF GLAZING<br />
(1) Any material used in the glazing of any building shall be of a secure and durable type and shall be fixed in a<br />
manner and position that will ensure that it will-<br />
(a)<br />
(b)<br />
(c)<br />
safely sustain any wind loads which can reasonably be expected;<br />
not allow penetration of water to the interior of the building; and<br />
be apparent, in the case of clear glazing, to any person approaching such glazing.<br />
(2) Glass, plastics and organic coated glass shall be selected in order to provide, in the case of human impact, a degree<br />
of safety appropriate in relation to-<br />
(a)<br />
(b)<br />
the position of the glazed area; and<br />
the number and likely behaviour pattern of persons expected to be in close proximity to such glazed area.<br />
(3) The requirements of sub regulations (1) and (2) shall be deemed to be satisfied where the glazing material is<br />
selected, fixed and marked in accordance with SANS 10400-N.<br />
The South African National Standards SANS 10400 - The application of the National Building Regulations refers in its<br />
Part B: Structural <strong>Design</strong> and its Part N: Glazing, amongst other, to the following South African National Standards:<br />
Page 3
SANS 10160 - General procedures and loading to be adopted in the design of building and<br />
SANS 10137 – Installation of glazing materials in building.<br />
The Selection Guide follows the principles contained in the aforementioned standards.<br />
It should be noted that a professional Engineer may execute a rational design for Glazed Architectural Products which is<br />
beyond the scope of this Selection Guide. However, this is not often the case, as SANS 10400 Part B states that any<br />
rational design of a structural system shall not preclude the use of SANS 10400 Part N (glazing).<br />
Should the professional Engineer venture into a rational design for glazing his liability for the specification, design and<br />
installations of Glazed Architectural Products extend beyond that of the contract to subsequent owners.<br />
(Tsimatakopoulos v Hemingway, Isaacs & Coetzee cc and another 1993(4) SA 428 (CPD).<br />
Therefore, in the normal run of events, the Contractor (Sub Contractor, Glazier, and Installer) is responsible that the<br />
installed Glazed Architectural Products meet the requirements of the National Building Regulations. Only strict<br />
adherence to aforementioned South African National Standards during the design, manufacture and installation of Glazed<br />
Architectural Products will ensure that the requirements contained in the National Building Regulations are deemed to be<br />
satisfied.<br />
3.2 DESIGN – DEEMED-TO-SATISFY RULES (SANS 1040-N)<br />
In the event that a Competent Person (Structures) registered with the Engineering Council of South Africa did not design<br />
and supervise the installation of the fenestration system, the installer of the fenestration system shall be deemed-to-satisfy<br />
the requirements of the National Building Regulations and Building Standards Amendments Act 103 of 1977 when<br />
adhering to the following:<br />
3.2.1 DESIGN WIND LOAD<br />
The minimum wind load for exterior application is 1000Pa (Refer Annex A). External wind load for all type<br />
(occupancies) of buildings must be determined by a Competent Person (Structures) in writing.<br />
Caution must be taken when using A1 products in commercial environments as the former is less robust than products of<br />
higher categories. Also opening sizes for vents are usually larger for commercial applications than is the case in<br />
residential windows and therefore require A2 or higher classified products.<br />
Note! Internal glazed screens (shopfronts, partitioning) are to be designed to withstand a design load of 600Pa. This<br />
design load represents all the impact forces which may occur in terms of SANS 10160. The framing of such<br />
screens must have a maximum deflection of 1/175 th of the span.<br />
3.2.2 DESIGN – GLAZING MATERIALS AND GLAZING<br />
Glazing materials and glazing selection must be in accordance with SANS 10400:N – The application of the National<br />
Building Regulations – Part N Glazing ensure compliance. External glazing in structures exceeding 10m in height (3<br />
storeys) do require the approval in writing of a Competent Person (Glazing) registered with the South African Glass<br />
Institute (SAGI) upon receipt of the applicable wind load from a Competent Person (Structures) in writing.<br />
Similarly any glazing not detailed below, such as, but not limited to, overhead and sloped glazing, glass flooring,<br />
three and one edge supported glass, toughened glass assemblies and entrances, glass for balustrading supported by<br />
clamps and the like must be signed of in writing by a Competent Person (Structures) and Competent Person<br />
(Glazing).<br />
In addition it is strongly recommended to take cognance of the site configuration to ensure that large and/or heavy glazing<br />
material panes can be handled and place on site safely and without damage to the panes concerned.<br />
Page 4
3.2.3 GLAZING INSTALLATIONS<br />
3.2.3.1 Glazing materials shall comprise either glass that complies with the requirements of Parts 1 to 5 of SANS 50572,<br />
or polycarbonate sheeting.<br />
3.2.3.2 Glazing shall comply with all the requirements of SANS 613 for the wind and impact loads as determined in<br />
accordance with the requirements of SANS 10400-B by a Competent Person (Structures).<br />
Note: Obtain AAAMSA Performance Test Certificate to confirm compliance with SANS 613.<br />
3.2.3.3 The thickness of panes of glass and flat solid polycarbonate sheeting, other than in lifts, shall:<br />
a) Be not less than that given in tables 3.1 to 3.6<br />
b) Be determined by a Competent Person (Glazing) in accordance with the requirements of SANS 10137, and<br />
be based on wind loads determined in accordance with the requirements of SANS 10400-B.<br />
c) Be based on wind loads determined in accordance with the requirements of SANS 10400-B.<br />
Note: SANS 10400-B requires that wind loads be determined by a Competent Person (Structures).<br />
3.2.3.4 The top and bottom of glass fins (see figure 3.1) installed at butt joints of glass panes shall be fully fixed to the<br />
supporting structure and have overall dimensions as given in table 3.7. Silicone sealant that has a tensile<br />
strength of at least 1 MPa shall be used.<br />
Note: A butt joint is assumed to have no structural strength. Therefore panels which incorporate a butt joint are<br />
not considered to be supported on all sides. A glass fin is necessary to provide the support at the joint so<br />
that the pane can be considered to be supported on four sides or on two opposite sides.<br />
3.2.3.5 The thickness and type of pane glass panels in lifts shall be in accordance with the requirements of Tables 3.8<br />
and 3.9, as relevant.<br />
Table 3.1 - Dimensions for vertical glass supported by a frame on all sides in external walls in buildings here the<br />
height measured from the ground to the top of such wall does not exceed 10m<br />
Maximum Pane sizes in sq. m<br />
Nominal Glass Thickness (mm) 3 4 5 6 8 10 12<br />
Monolithic Annealed Glass 0.75 1.5 2.1 3.2 4.6 6.0 6.0<br />
Patterned Annealed & Wired Glass - 0.75 1.2 1.9 2.6 3.4 -<br />
Laminated Annealed Safety Glass - - - 2.9 4.3 5.7 5.7<br />
Toughened Safety Glass - 1.9 3.0 4.5 8.0 8.0 8.0<br />
Table 3.2 – Dimensions for vertical glass supported by a frame on all sides in internal walls.<br />
Maximum Pane sizes in sq. m<br />
Nominal Glass Thickness (mm) 3 4 5 6 8 10 12<br />
Monolithic Annealed Glass 0.75 1.5 2.1 3.2 4.6 6.0 6.0<br />
Patterned Annealed & Wired Glass - 0.75 1.2 1.9 2.6 3.4 -<br />
Laminated Annealed Safety Glass - - - 4.1 6.0 7.2 7.2<br />
Toughened Safety Glass - 3.0 4.2 6.4 9.2 9.2 9.2<br />
Page 5
Table 3.3 – Dimensions for vertical glass supported by a frame on two opposite sides in external walls in buildings<br />
where the height measured from the ground to the top of such wall does not exceed 10m.<br />
Maximum Span between support in m<br />
Nominal Glass Thickness (mm) 3 4 5 6 8 10 12<br />
Monolithic Annealed Glass - 0.4 0.5 0.6 0.85 1.0 1.3<br />
Patterned Annealed & Wired Glass - 0.25 0.3 0.35 0.5 0.6 -<br />
Laminated Annealed Safety Glass - - - 0.55 0.8 0.95 1.2<br />
Toughened Safety Glass - 0.55 0.7 0.85 1.15 1.3 1.8<br />
Table 3.4 – Dimensions for vertical glass supported by a frame on two opposite sides in internal walls.<br />
Maximum Span between support in m<br />
Nominal Glass Thickness (mm) 3 4 5 6 8 10 12<br />
Monolithic Annealed Glass - 0.65 0.8 0.95 1.3 1.55 2.0<br />
Patterned Annealed & Wired Glass - 0.4 0.48 0.57 0.78 0.9 -<br />
Laminated Annealed Safety Glass - - - 0.9 1.25 1.5 1.95<br />
Toughened Safety Glass - 0.9 1.1 1.3 1.75 2.0 2.7<br />
Table 3.5 – Dimensions for polycarbonate panels supported by a frame on all sides in external walls where the<br />
height measured from the ground to the top of such wall does not exceed 10m.<br />
1 2 3 4<br />
Aspect ratio (short dimension: long dimension)<br />
Thickness<br />
1:1 ≤ 1,5:1 > 1,5:1 ≤ 2,5:1 > 2,5:1 ≤ 3,5:1<br />
mm<br />
Maximum pane area m 2<br />
2 0,2 0,24 0,32<br />
2,5 0,275 0,52 0,44<br />
3 0,425 0,52 0,70<br />
4 0,625 0,78 1,05<br />
5 0,85 1,05 1,45<br />
15mm edge cover shall be provided.<br />
Table 3.6 – Dimensions for polycarbonate panels supported by a frame on all sides in internal walls.<br />
1 2 3 4<br />
Aspect ratio (short dimension: long dimension)<br />
Thickness<br />
1:1 ≤ 1,5:1 > 1,5:1 ≤ 2,5:1 > 2,5:1 ≤ 3,5:1<br />
mm<br />
Maximum pane area m 2<br />
2 0,35 0,4 0,525<br />
2,5 0,45 0,55 0,725<br />
3 0,725 0,84 1,2<br />
4 1,05 1,3 1,75<br />
5 1,4 1,75 2,75<br />
15mm edge cover shall be provided.<br />
Page 6
Table 3.7 – Minimum glass fin dimensions<br />
Figure 3.1 – Detail of fin assembly<br />
Fin Height in m Internal External<br />
1.5 150 x 12 150 x 15<br />
2 150 x 12 150 x 19<br />
2.5 150 x 12 175 x 19<br />
3 175 x 15 200 x 25<br />
3.5 225 x 15 275 x 25<br />
4 275 x 15 300 x 25<br />
Note: A butt joint is assumed to have no structural strength. Accordingly panels, which incorporate a butt<br />
joint, are not considered to be supported on four sides. A glass fin is necessary to provide the support at the<br />
joint so that the pane can be considered to be supported along four sides. Should no fin be in place selection of<br />
glass must be in accordance with Tables for Vertical glazing – Two opposite sides supported.<br />
Table 3.8 – Flat glass panels to be used in walls of lifts<br />
Type of glass<br />
Laminated, toughened<br />
Laminated<br />
Diameter of inscribed circle<br />
1m max. 2m max.<br />
Minimum thickness<br />
mm<br />
8 10<br />
(4 + 4 + 0,76) (5 + 5 + 0,76)<br />
10 12<br />
(5+ 5 + 0,76) (6 + 6 + 0,76)<br />
Table 3.9 – Flat glass panels to be used in horizontally sliding doors in lifts<br />
Type of glass Minimum thickness<br />
mm<br />
Width<br />
mm<br />
Free door height<br />
m<br />
Fixing of the glass<br />
panels<br />
Laminated,<br />
16<br />
Two fixings upper<br />
360 to 720 2,1 max.<br />
toughened<br />
(8 + 8 + 0,76) and lower<br />
16<br />
Three fixings upper/<br />
300 to 720 2,1 max.<br />
(8 + 8 + 0,76) Lower and one side<br />
Laminated<br />
10<br />
(6 + 4 + 0,76)<br />
(5 + 5 + 0,76)<br />
300 to 870 2,1 max. All sides<br />
Note: These values are only valid provided that, in the case of a three-side or four-side fixing, the fixings are<br />
rigidly connected to each other.<br />
Page 7
3.2.4 TRANSPARENT GLAZING<br />
Where transparent glazing is used and is not likely to be apparent to, or suspected by, any person approaching it, such<br />
glazing shall bear markings that shall render it apparent to such person.<br />
3.2.5 SAFETY GLAZING<br />
3.2.5.1 The performance of safety glazing material shall be in accordance with the requirements of SANS 1263-1 and the<br />
individual panes of safety glazing material shall be permanently marked by the installer in such a manner that the<br />
markings are visible after installation.<br />
3.2.5.2 Safety glazing materials that comply with SANS 1263-1 shall be used where:<br />
a) doors and sidelights form part of any entrance up to 2100mm from finished floor level;<br />
b) a window has a sill height of less than 500mm from the floor or external ground level;<br />
c) a window has a sill height of less than 800mm from the floor or external ground level without any permanent<br />
barrier that prevents persons from coming into contact with the glass panel, and is so placed that persons are<br />
likely, on normal traffic routes, to move directly towards such window.<br />
NOTE: A barrier could be any feature, i.e. a heavy bar across a window or a flower box placed in front of the<br />
window, that will provide a physical or visual barrier between the glass and a person.<br />
d) a bath enclosure or shower cubicle is glazed, or where glazing occurs immediately above and within a distance of<br />
1800mm horizontally or vertically from a bath or shower;<br />
e) glazing is used in any shop front or display window within 2100mm from the finished floor level;<br />
f) glazing is used in any wall or balustrade to (or immediately adjacent to) a stairway, ramp, landing, pathway, patio,<br />
veranda or balcony;<br />
g) glazing is used within 1800mm of the pitch line of a stairway or the surface of a ramp, landing, pathway, patio,<br />
veranda or balcony;<br />
h) glazing applications are sloped or horizontal;<br />
i) a mirror is installed as a facing to a cupboard door less than 800mm above floor level and there is no solid<br />
backing;<br />
j) glazing is used around areas such as swimming pools and ice rinks; and<br />
k) glazing is used in internal partitions, within 2100mm of floor level.<br />
3.2.5.3 All glazing for occupancy or building classification is A3 (places of instruction), E1 (place of detention),<br />
E2 (hospital), E3 (other institutional (residential buildings) and H2 (dormitory), where such is associated with a<br />
building of occupancy classification A3, E1, E2 or E3 (see SANS 10400-A) shall be safety glazing material that<br />
complies with the requirements of SANS 1263-1.<br />
3.2.5.4 Glass in balustrades shall be toughened safety glass unless rigidly supported on all sides. Glazing material in<br />
balustrades is subject to impact and line loads determined in accordance with the requirements of SANS 10160-2.<br />
3.2.5.5 Glass in horizontal or sloping applications shall be laminated safety glass or toughened safety glass. Toughened<br />
safety glass shall only be used where individual panes are framed on all sides.<br />
3.2.5.6 Wired glass having two-edge support may be used in vertical glazing in sawtooth roofs.<br />
3.2.5.7 The thicknesses and maximum panel dimensions of frameless bath and shower enclosures shall be given in Table<br />
3.10.<br />
Page 8
Table 3.10 – Dimensions for flat frameless glass shower enclosures<br />
Toughened safety glass<br />
thickness<br />
mm<br />
Maximum panel size<br />
m 2<br />
Doors and panels supporting doors<br />
Fixed panels<br />
6 1.6 2.1<br />
8 2 3.3<br />
10 2.2 4.0<br />
Note: This tables does not apply to curved glass<br />
Note:<br />
Figures 3.2 to 3.4 illustrate the conditions where safety-glazing materials are required in terms of 3.2.5.2 above.<br />
Figure 3.2 — Examples of safety glazing requirements in doors and windows<br />
Figure 3.3 — Examples of safety glazing requirements in shop fronts and display windows<br />
Page 9
Figure 3.4 — Examples of safety glazing requirements around staircases and landings<br />
3.3 DEFLECTION OF FRAMING<br />
The Framing holding the glazing material is not intended to withstand loads imposed by the building structure, nor, unless<br />
otherwise specified, any loads other than those due to wind and mass of glass.<br />
The maximum permissible deflection in the perpendicular to the span of the aluminium alloy frame, due to positive and<br />
negative wind load shall be 1/175 th of the span for framing members up to 4115mm. For spans greater than 4115mm, but<br />
less than 12.2m deflections shall be limited to 1/240 th of the span plus 6mm.<br />
Other factors exists which could require a deflection limit less than those indicated above. The following is a list of those<br />
factors:<br />
a. The anticipated movement of the framing members must not exceed the movement capabilities of adjoining<br />
sealants.<br />
b. The anticipated movement of the framing members may need to be further limited to accommodate the properties<br />
and location of interior finishes (e.g. plaster, drywall, etc.)<br />
c. The movement of the framing members must not cause disengagement of applied snap covers or trim.<br />
d. The design of the framing members must accommodate differential movement in adjacent framing members such<br />
as might occur at jambs, parapets, unusual geometries and other similar conditions.<br />
e. The stiffness of framing members must be adequate to support “brittle” infill material being continuously<br />
supported (e.g. stone panels).<br />
f. The framing members must be able to resist any second in bending movements resulting from axial loads acting<br />
through eccentricities caused by large deflections (i.e. Delta effects).<br />
g. In order to prevent engagement of the infill material design of systems incorporation large infill must also address<br />
the centre deflection of the infill in conjunction with the framing deflection.<br />
The maximum deflection in the vertical plane, due to the dead load of the glazing materials, is 1/1000 of the span with a<br />
maximum of 2mm.<br />
Page 10
3.3.1 GLAZING REBATE DIMENSION<br />
Positive & Negative<br />
Figure 3.5: Typical loading in vertical glazing<br />
Minimum dimension of glazing rebate (single<br />
glazing)<br />
20mm in case of SIGU<br />
Refer table 3.11 for plastic glazing<br />
All frame sections irrespective of material type shall have a minimum glazing rebate depth to accommodate a minimum<br />
glass bite of 10mm in the event of single glazing and a minimum glass bite of 15mm in case of sealed insulated glass<br />
units (SIGU).<br />
All frame sections shall have appropriate glazing rebate widths to suite the thickness of the glazing material allowing for<br />
all glazing methods recommended by the manufacturers of the glass and specialized plastic glazing materials.<br />
For glazing rebates accommodating specialized plastic glazing materials refer Table 3.11 below.<br />
Table 3.11: Edge Clearance Bite, (sheet edge engagement) and Rebate Depth for Specialized Plastic<br />
Glazing Materials in mm<br />
Dimensions in mm<br />
Width or height<br />
Edge engagement<br />
“bite”<br />
Edge<br />
Clearance in mm<br />
Rebate depth<br />
Minimum<br />
300 6 1 7<br />
300 – 600 9 2 11<br />
600 – 900 12 3 15<br />
900 – 1200 15 4 19<br />
1200 – 1500 18 5 23<br />
1500 – 1800 20 6 26<br />
1800 – 2100 20 7 27<br />
2100 – 2400 20 8 28<br />
2400 – 2700 20 9 29<br />
2700 – 3000 20 10 30<br />
The wall thickness of the aluminium extrusions must be suitable to meet the required section properties, i.e. the required<br />
inertia in both the X and Y axis (I x & I y ) and must be suitable for proper mechanical assembly and fixing of all frame,<br />
mullion, transom members and hardware.<br />
It is permissible to re-enforce the aluminium alloy extrusions by inserting steel sections (channels or tubes) which are<br />
suitably treated to prevent corrosion and reaction with the aluminium alloy extrusions. These reinforcing must be<br />
properly fixed to the aluminium section. It is recommended that the inertia of the aluminium section is ignored when<br />
determining the inertia of the steel section, i.e. the inertia of the steel insert should represent the total required inertia.<br />
The practice to use timber as re-enforcing is not acceptable.<br />
Page 11
3.3.2 DETERMINATION OF SECTION PROPERTIES<br />
3.3.2.1 The simplest and most conservative method of calculating the required section properties, using the formula for<br />
equal distribution load, is as follows:<br />
Step 1: Using the design wind load provided by the specifier (say 600Pa*) calculate the required inertia as follows:<br />
*Note<br />
Wind load of 600Pa is no<br />
longer applicable to exterior<br />
applications<br />
I x =<br />
5 x Q x l 3 =<br />
5 x (0,9 x 1,8 x 600) 180 3<br />
384 x E x f 384 x 7 x 10 6 x (180/175)<br />
= 10,84cm 4<br />
Where in:<br />
I x = Required Inertia in cm 4<br />
Q = Total wind load in N<br />
l = Span in cm<br />
E = Young’s Modulus in N/cm 2<br />
E aluminium = 7 x 10 6 N/cm 2<br />
E steel = 2,1 x 10 7 N/cm 2<br />
E glass = 7,17 x 10 6 N/cm 2<br />
E timber ± 1,2 x 10 6 N/cm 2<br />
E pvcu ± 4 x 10 5 N/cm 2<br />
f = Deflection in cm (1/175 th of span)<br />
Thus: Any section having inertia ≥ 10,84cm 4 will be suitable.<br />
Step 2: Mullion (and transom) designs are generally of tubular configuration. Using the following formulas, together<br />
with the overall dimensions with relevant wall thickness of the section, the required inertia can be calculated.<br />
Undimensioned thickness 2mm<br />
Page 12
Area cm 2 Distance from base line in cm<br />
F 1 = 3,0 x 0,2 = 0,6 x 4,9 = 2,94<br />
F 2 = 0,2 x 4,6 = 0,92 x 2,5 = 2,30<br />
F 3 = 0,2 x 4,6 = 0,92 x 2,5 = 2,30<br />
F 4 = 2,0 x 0,2 = 0,4 x 0,6 = 0,24<br />
F 5 = 2,0 x 0,2 = 0,4 x 0,1 = 0,04<br />
F 6 = 2,0 x 0,2 = 0,4 x 0,1 = 0,04<br />
3,64 cm 2 7,86 cm 3<br />
XX axis distance from base line 7,86<br />
3,64<br />
= 2,16 cm<br />
I 1 =<br />
B x H 3 + F 1 x a 2 3 x 0,2 3<br />
1 =<br />
+ 0,6 x 2,74 2 = 4,51 cm<br />
12 12<br />
4<br />
I 2 =<br />
B x H 3 + F 2 x a 2 0,2 x 4,6 3<br />
2 =<br />
+ 0,92 x 0,34 2 = 1,73 cm 4<br />
12 12<br />
I 3 = I 2 = 1,73 cm 4<br />
I 4 =<br />
B x H 3 + F 4 x a 2 2 x 0,2 3<br />
4 =<br />
+ 0,4 x 1,56 2 = 0,97 cm 4<br />
12 12<br />
B x H 3<br />
I 5 =<br />
+ F 5 x a 2 2 x 0,2 3<br />
5 =<br />
+ 0,4 x 2,06 2 = 1,70 cm 4<br />
12 12<br />
I 6 = I 5 = 1,70 cm 4<br />
Total Inertia I x = 12,34 cm 4<br />
Thus this section is suitable for the application. The maximum mullion deflection will be:<br />
Actual deflection<br />
10,84<br />
1800<br />
= 9,03mm Is smaller than allowable<br />
12,34 175<br />
= 10.29mm<br />
Step 3: Confirm that the maximum allowable stress (τ) of 10400 N/cm 2 for aluminium alloy 6063T6 is not exceeded as<br />
follows:<br />
M 21870<br />
τ = =<br />
= 5034 N/cm 2<br />
Z x 4,345<br />
Where in:<br />
M = maximum moment in N cm according to<br />
QL (0,9 x 1,8 x 600) 180<br />
M = = = 21870 Ncm<br />
8 8<br />
Zx = Section Modulus in cm 3<br />
Moment of Inertia 12,34<br />
= = = 4,345 cm 3<br />
distance of extreme fibre 2,84<br />
To assist manufacturers and/or contractors with the calculations referred to in Step 1 we provide in Table 3.11 a diagram<br />
indicating required inertias. This diagram has been based on a trapezoidal wind load of 1000Pa. The inertias shown can<br />
be changed in direct relation with the 1000Pa should the actual design wind load differ, i.e. for 2000Pa multiply inertias<br />
by 2,0; for 1200Pa multiply inertias by 1,2 etc.<br />
Page 13
Manufacturers and contractors must insist on and receive the section properties for the aluminium extrusions used in the<br />
numerous Architectural Aluminium Systems available from the distributors and/or extruders of the systems. This<br />
satisfies Step 2 and will circumvent the elaborate calculations required to determine section properties for complex<br />
extrusions. Note that sections of similar and identical overall dimensions may not have the same section properties. In<br />
Step 2 above the overall dimensions are 30 x 50mm but having a wall thickness of 1,5mm has inertia of 7,76cm 4 and is<br />
therefore not suitable. Insist on information regarding section properties prior to selection of architectural system to be<br />
used.<br />
3.3.2.2 Glass to metal contact must at all times be avoided. The vertical deflection of transoms is limited to 1/1000 th of<br />
the length of the transom or maximum 2mm which ever is less. To calculate the required inertia in vertical<br />
direction (I y ) of a transom the following formula is used:<br />
P c<br />
I y = (3l 2 – 4c 2 )<br />
24 Ef<br />
P = 0,5 x weight of glass in N<br />
c = position of setting blocks in cm (maximum 15cm)<br />
E = Young’s Modules 7 x 10 6 N/cm 2<br />
f = deflection in cm, 1/1000 x l, maximum 0,2cm<br />
l = length of transom<br />
To calculate maximum allowable stress refers to Step 3 above using the following formula for M (maximum moment).<br />
M max = P c (in Ncm)<br />
3.3.2.3 Other formulas for calculating required inertias and maximum moments are: (all units as described above).<br />
Page 14
Table 3.12<br />
Page 15
3.3.3 THERMAL BREAK ALUMINIUM EXTRUSIONS – DETERMINATION OF SECTION PROPERTIES<br />
Thermal Break Aluminium Extrusions consist of interior and exterior extruded aluminium sections which are joined by a<br />
structural thermal barrier material to improve the thermal performance of the composite section.<br />
There are two methods of creating Thermal Break Aluminium Extrusions:<br />
3.3.3.1 THE POURED AND DEBRIDGED THERMAL BREAK ALUMINIUM EXTRUSIONS<br />
The thermostat material is poured into the cavity of a single extrusion. After curing, the extruded bridge is removed. The<br />
resultant framing member is a composite member consisting of interior and exterior aluminium sections separated by<br />
architectural, insulating thermal barrier.<br />
3.3.3.2 THE MECHANICALLY LOCKED THERMAL BREAK ALUMINIUM EXTRUSIONS<br />
Individual interior and exterior aluminium extrusions are separated by a preformed thermal barrier. First, both the interior<br />
and exterior aluminium extrusions are knurled. The structural thermal barrier material is then inserted into the knurled<br />
extruded cavity of both the interior and exterior portions and after rolling (crimping) the mechanical locking process is<br />
complete.<br />
3.3.3.3 SECTION PROPERTIES OF THERMAL BREAK ALUMINIUM EXTRUSIONS<br />
The key structural difference between an all-aluminium extrusion and a thermal break aluminium extrusion is the core<br />
(thermal break) shear deformation.<br />
The calculations shown in 3.3.2.1 step 2 and 3 above are NOT suitable for establishing the section properties of<br />
thermal break extrusions.<br />
The section properties of thermal break extrusions are to be established empirically by subjecting the thermal<br />
break extrusions to midspan concentrated, uniform, triangular or trapezoidal loads.<br />
For further reading refer AAMA TIR-A8-08 published by the American Architectural Manufacturers Association,<br />
www.aamanet.org .<br />
3.4 DETERMINATION OF GLASS THICKNESS – RATIONAL DESIGN<br />
Accurate analysis and design methods are generally unattractive for manual computation and it is unrealistic to expect the<br />
Engineer to perform laborious calculations throughout the whole of the iterative design process. This fuels the need for<br />
reliable rules of thumb for performing quick checks. Rules of thumb are a very useful tool for the structural engineer, but<br />
their use should be limited to scheme design purposes rather than as the basis for detailed design. Rules of thumb cannot<br />
replace detailed design. They simply help ensure that material selection, material quantity and consequently cost<br />
estimates are not too far from the final requirements. Furthermore, rules of thumb should be used as an approximate<br />
verification of the results obtained from detailed analysis.<br />
Despite the inaccuracy of this over-simplistic approach and the fact that the concept of allowable stress is rarely used in<br />
current building design standards, allowable stress design methods are still widely used to design glass elements. It is<br />
mainly the extreme ease of use and the simplicity of these methods that make them attractive. The general verification<br />
format is:<br />
σ E ≤ σ adm<br />
σ E<br />
σ adm<br />
Maximum in-plane principal stress, calculated suing the characteristic values of the actions of the most<br />
unfavourable design scenario;<br />
Allowable principal in-plane stress (the facture strength found in experiments, divided by a global safety factor<br />
that accounts for all uncertainties and variances associated with actions, resistance and modelling).<br />
Page 16
There is no way of considering the effects of the element’s size, the environmental conditions, the duration of load and<br />
the like, or of taking a specific target failure probability into account. These aspects must all be somehow “included” in<br />
the recommended σ adm values.<br />
Linear theory deflections may be calculated using formulae given by Roak’s Formulas for Stress and Strain – Seventh<br />
Edition Table 11.4 Formulas for flat plates with straight boundaries and content thickness.<br />
Table 3.13: Allowable stresses for glass panes exposed to uniform lateral load according to Deutsches<br />
Institut für Bautechnik<br />
Allowable stress σ adm (MPa)<br />
Vertical glazing<br />
Overhead glazing<br />
Annealed glass (ANG) 18 12<br />
Fully tempered glass (FTG) 50 50<br />
Laminated ANG 22.5 15 (25*)<br />
*Only for the lower glass pane in the hazard scenario ‘upper pane broken’<br />
Table 3.14: Allowable stresses for initial design – recommendations by Pilkington<br />
Load type<br />
Loading example<br />
Annealed glass Fully tempered glass<br />
(MPa)<br />
(MPa)<br />
Short-term body stress Wind 28* 59<br />
Short-term edge stress Wind 17.8* 59<br />
Medium term Snow 10.75 22.7<br />
Medium term Floors 8.4 35<br />
Long term Self-weight, water, shelves 7 35<br />
*Valid for annealed glass ≥ 10mm. For 6mm thick glass these values may be multiplied by a factor of 1.4<br />
Table 3.15: Typical material properties of structural silicone sealants (manufacturers data)<br />
Allowable tensile stress, short-term loads σall,short MPa 0.14<br />
Allowable tensile stress, long term loads σall,long MPa 0.014<br />
Allowable shear stress, short-term loads τall,short MPa 0.070-0.128<br />
Allowable shear stress, long term loads τall,long MPa 0.070-0.011<br />
Young’s modulus of elasticity, short-term loads<br />
E short MPa 1.0-2.5<br />
Maximum allowable strain [215]<br />
E all - ±12.5%<br />
Poisson’s ratio v - 0.49<br />
To enable specialist contractors to be competitive at time of tender when the design wind load has been specified in the<br />
tender documents, or has been confirmed in writing to the specialist contractor by a Competent Person (Structures), we<br />
provide the following information to determine appropriate glass thicknesses in those events.<br />
In the event that the specialist contractor is awarded the contract, written confirmation must be obtained from a<br />
Competent Person (Glazing) to confirm, in writing, the selected glass thicknesses for the contract.<br />
This written confirmation must be provided/passed on to the Principle Agent/Main Contractor or Building Control<br />
Officer and should be included with the contract’s glazing certificate.<br />
All wind load graphs are based on:<br />
Maximum frame deflection of 1/175 th<br />
A probability of breakage equal to 8 litres per 1000<br />
Vertical glazing only<br />
An aspect ratio of one on one (all round support only)<br />
Page 17
3.4.1 GLASS SUPPORTED ALL ROUND<br />
Using the wind load graphs for the appropriate glass type, the procedure should be as follows:<br />
a) Calculate the area A = a x b, and the aspect ration, r = a/b, where a is the longer dimension and b is the shorter.<br />
Note: If r is greater than 3, figures 3.5 to 3.10 do not apply; refer figure 3.11 to 3.16.<br />
b) Calculate the shape factor for effective area F = 4r/(r+1) 2 . Some values are given in table 3.16.<br />
Table 3.16: Shape Factors<br />
r<br />
F<br />
1.0 1.000<br />
1.25 0.988<br />
1.5 0.960<br />
1.75 0.926<br />
2.0 0.889<br />
2.5 0.816<br />
3.0 0.750<br />
c) Calculate the effective are of the glass A e = F x A.<br />
d) On the appropriate graph from figures 3.5 to 3.10, determine the point where the vertical line for the required wind<br />
loading intersects the horizontal line for the effective area.<br />
e) If the point of intersection is above the line for the glass type being considered, then a stronger glass is required.<br />
f) If the point of intersection is on or below the line for the glass type being considered, then the glass is adequate to<br />
resist the wind load.<br />
In the event of Sealed Insulated Glass Units (SIGU) a factor of 1,5 may be applied to figure 3.5 in respect of the weakest<br />
pane in the combination to obtain the appropriate selection. Please consider the weight of the SAGU in respect of site<br />
handling.<br />
3.4.2 GLASS DEFLECTION<br />
Excessive deflection in the glass panes can cause air or water leaks. It also may cause metal to glass contact causing glass<br />
fracture. Also it will detract aesthetically from the structure.<br />
The use of large safety glass panes may create an uncomfortable feeling to persons in the immediate proximity of such<br />
panes when these panes are subjected to wind load.<br />
As the matter of “comfort” is an issue of individual interpretation the decision to use thicker glasses to reduce the<br />
deflection lies by the client/specifier. Sub-contractors/glaziers should declare the maximum centre of glass movement<br />
timely to prevent disputes after installation.<br />
Table 3.17: Deflection limits<br />
Document Deflection limit Notes<br />
BS 6262 L/125 (single glazing ) or L/175<br />
(insulating glass units)<br />
Allowable deflections of the edges of four-edge fully<br />
supported glass<br />
BS5516 Single glazing: (S 2 x 1000)/180 or<br />
50mm, whichever is the less<br />
Allowable deflection of the edges of 2-edge supported<br />
glass where S = span (m) of supporting edge<br />
BS5516 Hermetically sealed double glazing: Allowable deflection of the edges of 2-edge supported<br />
(S 2 x 1000)/540 or 20mm, glass where S = span (m) of supporting edge<br />
whichever is the less<br />
BS5516 Single glazing: 8S Allowable deflection of the edges of 4-edge supported<br />
glass where S = span (m) of supporting edge (S ≤ 3m)<br />
BS5516 Single glazing: 12 + (4S) Allowable deflection of the edges of 4-edge supported<br />
BS5516<br />
Hermetically sealed double glazing:<br />
(S x 1000)/175 or 40mm, whichever<br />
is the less<br />
glass where S = span (m) of supporting edge (S>3m)<br />
Allowable deflection of the edges of 4-edge supported<br />
glass where S = span (m) of supporting edge<br />
Page 18
The ASTM Standard Practice for determining load resistance of glass in buildings (ASTM E 1300-02) offers in its Annex<br />
X2 the following procedure for calculating the approximate centre of glass deflection (all round support).<br />
w = t x exp (r 0 + r 1 x x + r 2 x x 2 )<br />
Wherein:<br />
w = centre of glass deflection (mm) or (in.), and<br />
t = Minimum glass thickness in mm (refer table 3.13)<br />
r 0 = 0,553 – 3,83 (a/b) + 1,11 (a/b) 2 – 0,0969 (a/b) 3<br />
r 1 = 2,29 – 5,83 (a/b) + 2,17 (a/b) 2 – 0,2067 (a/b) 3<br />
r 2 = 1,485 – 1,908 (a/b) + 0,815(a/b) 2 – 0,0822 (a/b) 3<br />
Wherein:<br />
x = In⎨In[q(ab) 2 / Et 4 ]⎬<br />
q = uniform lateral load in kPa (wind load)<br />
a = long dimension in mm<br />
b = short dimension in mm<br />
E = modulus of elasticity of glass = 71,7 x 10 6 kPa<br />
Table 3.18 – Minimum Glass Thicknesses<br />
Nominal<br />
Thickness in mm<br />
Minimum<br />
Thickness in mm<br />
3,0 2,8<br />
4,0 3,8<br />
5,0 4,8<br />
6,0 5,8<br />
8,0 7,5<br />
10,0 9,5<br />
12,0 11,5<br />
To illustrate the effect of the combined deflection of framing and centre of glass pane on the person in close proximity of<br />
glass panes subjected to wind load we quote the following examples:<br />
Example 1 – Refer window quoted in paragraph 3.3.2.1 above<br />
i) Maximum Deflection Mullion<br />
ii)<br />
Maximum Glass Deflection<br />
5mm glass thickness<br />
1800<br />
175<br />
= + and - 10mm<br />
= + and - 6mm<br />
Total + and - 16mm<br />
Total centre of pane movement by 600Pa wind load = 32mm<br />
Example 2 – Standard Patio Door 3021 wind load 1000Pa (A1)<br />
i) Maximum Deflection Interlock<br />
ii)<br />
Maximum Glass Deflection<br />
5mm Toughened<br />
2100<br />
175<br />
Total<br />
= + and - 12mm<br />
= + and – 19mm<br />
+ and - 31m<br />
Total centre of pane movement by 1000Pa wind load = 62mm<br />
Page 19
Material selections made using this graph must be confirmed, in writing, by a Competent Person (Glazing)<br />
Page 20
Material selections made using this graph must be confirmed, in writing, by a Competent Person (Glazing)<br />
Page 21
Material selections made using this graph must be confirmed, in writing, by a Competent Person (Glazing)<br />
Page 22
Material selections made using this graph must be confirmed, in writing, by a Competent Person (Glazing)<br />
Page 23
Material selections made using this graph must be confirmed, in writing, by a Competent Person (Glazing)<br />
Page 24
Material selections made using this graph must be confirmed, in writing, by a Competent Person (Glazing)<br />
Page 25
3.4.3 GLASS SUPPORTED ON THREE SIDES<br />
One edge of the glass may be left unsupported in some glazing systems, creating a three-side support glazing condition.<br />
Such a condition is shown in Example “D” where one of the 2m vertical edges is unsupported. The strength factor for<br />
this condition is 0.24.<br />
If the distance between the supported vertical edge and the unsupported vertical edge increases the strength of the threeside<br />
supported glass would be no greater than a piece of glass the same size with two unsupported edges.<br />
Example “E” shows another three-side support condition with the 1m dimension left unsupported. The strength factor for<br />
this condition is 0.40. This glass is stronger than the glass shown in Example “D” because the unsupported span is<br />
reduced. In three-side support systems, the glass strength is dependent on the glass thickness, the glass height, the glass<br />
width, and which edge is unsupported.<br />
3.4.4 GLASS SUPPORTED ON TWO OPPOSITE SIDES<br />
The following figures are applicable to glass supported on two opposite sides:<br />
Note: Hermetically sealed glass units a.k.a. Sealed Insulated Glass Units (SIGU) must always be installed with all round<br />
support.<br />
Note: Frameless glass sliding doors are to be manufactured of toughened safety glass of thicknesses based on figure<br />
3.13<br />
Any deviation from figure 3.13 requires written approval of a Competent Person (Glazing).<br />
Page 26
Material selections made using this graph must be confirmed, in writing, by a Competent Person (Glazing)<br />
Page 27
Material selections made using this graph must be confirmed, in writing, by a Competent Person (Glazing)<br />
Page 28
Material selections made using this graph must be confirmed, in writing, by a Competent Person (Glazing)<br />
Page 29
Material selections made using this graph must be confirmed, in writing, by a Competent Person (Glazing)<br />
Page 30
Material selections made using this graph must be confirmed, in writing, by a Competent Person (Glazing)<br />
Page 31
3.4.5 BUTT JOINTED EDGES<br />
Where glass panes in the same plane are butt-jointed without fins, they will not have the same wind resistance<br />
characteristics as a single pane of the same overall size and thickness. The thickness of such glass should be calculated on<br />
the assumption that the butt joint does not have any structural effect, i.e. the surround will be the only support.<br />
If reinforcing is unavoidable due to the span and wind loading, it might be necessary to install fins attached to the<br />
structure at the butt joints as indicated in figure 3.17. A suitable adhesive sealant with sufficient bonding strength to<br />
allow movement due to wind loading shall be used.<br />
Silicone sealants that have a tensile strength of at least 1 MPa are regarded as suitable for this purpose.<br />
Fins would normally be installed on the inside of the building where there is likely to be less pedestrian traffic. Fin<br />
selection is covered in figures 3.19 and 3.20.<br />
Figure 3.17 — Detail of fin assembly<br />
Figure 3.18 – Fin Detail<br />
Page 32
Figure 3.19 – Wind load on glass fin assemblies:<br />
Sizes of adhesive joint<br />
Material selections made using this graph must be confirmed, in writing, by a Competent Person (Glazing)<br />
Page 33
Figure 3.20 – Wind load on glass fin assemblies: Glass fin width (3 s means wind load)<br />
Material selections made using this graph must be confirmed, in writing, by a Competent Person (Glazing)<br />
Page 34
3.5 PLASTICS – Rational <strong>Design</strong><br />
<strong>Design</strong> considerations as regards wind load on plastics materials have to be based on the fact that, under load (positive or<br />
negative), a pane is more likely to be displaced from its frame than to be fractured. When it is necessary to design for an<br />
anticipated wind load, obtain from the supplier the relevant material information about the relationship between the<br />
thickness of the material, the area of the glazing, the aspect ratio, the edge cover and the method of fixing for normal use,<br />
provided maximum deflection does not exceed 50mm. Polycarbonate is the plastics glazing material mostly used and<br />
figures 3.21 to 3.23 give the pane size and thickness against short dimension and wind load.<br />
The graphs are:<br />
Figure 3.21 – Plastics glazing panes: 15mm edge cover aspect ratio 1:0 < 1,5 (3 s mean wind load)<br />
Figure 3.22 – Plastics glazing panes: 15mm edge cover aspect ratio > 1,5 < 2,5 (3 s mean wind load)<br />
Figure 3.23 – Plastics glazing panes: 15mm edge cover aspect ratio > 2,5 < 3,5 (3 s mean wind load)<br />
The recommendations given in 3.5 are for flat, plane, solid plastics glazing sheet materials of uniform thickness, in<br />
rectangular shapes glazed with all four edges fully supported. <strong>Design</strong> recommendations for other forms, including<br />
pattered and hollow section, should be obtained from the manufacturers.<br />
3.5.1 DESIGN CONSIDERATION<br />
Failure of a pane of plastics glazing sheet material under load is most likely to be by displacement of the pane rather than<br />
by breakage. The recommendations on thickness for plastics glazing sheet material is related to minimum size of edge<br />
cover to prevent a pane of specified thickness from springing out under loading in normal glazing conditions. The design<br />
considerations are based on this. The procedure in 3.5.2 is for vertical four-edge fully supported glazing.<br />
The design wind loadings for pressure and suction must be determined by a Competent Person (Structures) based on<br />
SANS 10160-Part 2, in writing. The values given in the sets of wind loading graphs, figures 3.21 to 3.23, have been<br />
derived from trade practice proven to be satisfactory over many years experience and experimental knowledge.<br />
The aspect ratio of a pane has an effect on the thickness required to limit deflection under uniform load. The higher the<br />
aspect ratio the greater the resistance to deflection. For panes having an aspect ratio greater than 3,5:1 or when they are<br />
non-rectangular, the Competent Person (Glazing) should be consulted. In order to limit the deflection for larger panes,<br />
the Competent Person (Glazing) should be consulted where areas of individual panes exceed 2m 2 . If the absence of<br />
bowing under large increases in ambient temperature is an important aesthetic consideration, then the thermal expansion<br />
of plastics glazing sheet materials should be allowed for in the rebate size.<br />
For plastics glazing sheet materials, a minimum edge cover of 15mm is normally recommended. To accommodate a<br />
smaller edge cover arising from small existing rebate depths, the designer should consider the possible following options:<br />
a) use of increased thickness of glazing for edge covers other than 15mm edge cover the Competent Person (Glazing)<br />
should be consulted;<br />
b) use of tight glazing by sacrificing edge clearance and accepting the possibility of bowing at elevated temperatures;<br />
c) use of higher quality sealants to increase edge restraint;<br />
d) use of mechanical fixing.<br />
These options frequently arise in reglazing situations where plastics glazing sheet materials are used with existing rebates<br />
designed for glass, which are often inadequate for ideal glazing with these materials.<br />
For glazing systems designed specifically for plastics glazing sheet materials, the use of an edge cover greater than 15mm<br />
may allow the use of materials thinner than those derived from figures 3.21 to 3.23, but the Competent Person (Glazing)<br />
should be consulted.<br />
3.5.2 USE OF WIND LOADING GRAPHS TO DETERMINE THICKNESS OF SOLID PLASTICS GLAZING<br />
SHEET MATERIALS.<br />
The following procedure should be used to determine the thickness of the plastics glazing sheet materials, in conjunction<br />
with the wind loading graphs, figures 3.21 to 3.23.<br />
Note: Figures 3.21 to 3.23 are used for the normally recommended edge cover of 15mm.<br />
a) Calculate the area of the pane, A = a x b and the aspect ratio, r = a/b, where a is the longer dimension and b is the<br />
shorter.<br />
Page 35
) On the appropriate graph for the aspect ratio and edge cover from figures 3.21 to 3.23, determine the point where<br />
the vertical line for the required wind loading intersects the horizontal line for the required area.<br />
c) If the point of intersection does not coincide with a thickness line, the recommended thickness for use with the<br />
corresponding size of edge cover is indicated by the line above.<br />
If the pane is situated where it may be subject to accidental breakage or is intended to be of a thickness to withstand<br />
vandal attack, the thickness may need to be increased or the method of glazing modified to allow for this additional<br />
loading.<br />
3.5.3 DESIGN OF HOLLOW SECTION PLASTICS GLAZING SHEET MATERIALS<br />
The stiffness of a hollow plastic glazing sheet material is determined by the material from which it is made, the overall<br />
thickness and the geometry of the sheet. The deflection characteristics of a particular hollow section plastic glazing sheet<br />
material very according to which direction the webs runs in relation to the long edges of the pane. For further reading<br />
refer Chapter IV.<br />
It is not practical, therefore to produce a set of graphs relating wind loading to hollow sections sheets because of the<br />
variety of profiles and thicknesses. Advice should be obtained from the Competent Person (Glazing).<br />
Page 36
Figure 3.21: Wind loading graph for plastics glazing sheet materials, 15mm edge cover, and aspect ratio 1.0 to 1.5<br />
Material selections made using this graph must be confirmed, in writing, by a Competent Person (Glazing)<br />
Page 37
Figure 3.22: Wind loading graph for plastics glazing sheet materials, 15mm edge cover, aspect ratio greater than<br />
1.5 up to and including 2.5<br />
Material selections made using this graph must be confirmed, in writing, by a Competent Person (Glazing)<br />
Page 38
Figure 3.23: Wind loading graph for plastics glazing sheet materials, 15mm edge cover, aspect ration greater than<br />
2.5 up to and including 3.5<br />
Material selections made using this graph must be confirmed, in writing, by a Competent Person (Glazing)<br />
Page 39
3.6 SHOWER ENCLOSURES<br />
Shower enclosures are to comply with the performance criteria as stated in SANS 549 – Shower Enclosures for<br />
Domestic purposes.<br />
In respect of frameless Glass Shower Enclosures the following shall apply:<br />
3.6.1 Maximum areas and mass for Frameless Glass Shower Enclosures<br />
A.1 - Maximum frameless glass area per thickness<br />
2<br />
1 2 3<br />
Thickness<br />
mm<br />
Door<br />
m 2<br />
Fixed pane<br />
m 2<br />
6 1,600 2,100<br />
8 2,000 3,300<br />
10 2,200 4,000<br />
12 n/a 4,800<br />
Not possible >2,200<br />
This table does not apply to curved glass<br />
A.2 - Size limitations in sq.m for frameless shower doors and fixed panels supporting doors ab<br />
a<br />
b<br />
1 2 3 4 5 6 7 8 9 10 11 12<br />
Height<br />
mm<br />
Width<br />
mm<br />
500 550 600 650 700 750 800 850 900 950 1000<br />
1880 0,940 1,034 1,128 1,222 1,316 1,410 1,504 1,598 1,692 1,786 1,880<br />
1900 0,950 1,045 1,140 1,235 1,330 1,425 1,520 1,615 1,710 1,805 1,900<br />
1950 0,975 1,073 1,170 1,268 1,365 1,463 1,560 1,658 1,755 1,853 1,950<br />
2000 1,000 1,100 1,200 1,300 1,400 1,500 1,600 1,700 1,800 1,900 2,000<br />
2050 1,025 1,128 1,230 1,333 1,435 1,538 1,640 1,743 1,845 1,948 2,050<br />
2100 1,050 1,155 1,260 1,365 1,470 1,575 1,680 1,785 1,890 1,995 2,100<br />
2150 1,075 1,183 1,290 1,398 1,505 1,613 1,720 1,828 1,935 2,043 2,150<br />
2200 1,100 1,210 1,320 1,430 1,540 1,650 1,760 1,870 1,980 2,090 2,200<br />
2250 1,125 1,238 1,350 1,463 1,575 1,688 1,800 1,913 2,025 2,138<br />
2300 1,150 1,265 1,380 1,495 1,610 1,725 1,840 1,955 2,070 2,185<br />
2350 1,175 1,293 1,410 1,528 1,645 1,763 1,880 1,998 2,155<br />
2400 1,200 1,320 1,440 1,560 1,680 1,800 1,920 2,040 2,160<br />
Additional limitations:<br />
Distance between hinges or fixing points not to exceed the following:<br />
For 6 mm glass < 1,30 m<br />
For 8 mm glass < 1,75 m<br />
For 10 mm glass < 2,00 m.<br />
Size and weight specification of hardware to be adhered to in accordance with the manufacturer’s instructions.<br />
Page 40
A.3 - Size limitations in sq. m for fixed frameless shower panels supported at all four corners a<br />
1 2 3 4 5 6 7 8 9 10 11 12 13 14<br />
Height<br />
a<br />
mm<br />
Width<br />
mm<br />
600 700 800 900 1000 1100 1200 1300 1400 1500 1600 1700 1800<br />
1,800 1,128 1,316 1,504 1,692 1,880 2,068 2,256 2,444 2,632 2,820 3,008 3,196 3,384<br />
1,900 1,140 1,330 1,520 1,710 1,900 2,090 2,280 2,470 2,660 2,850 3,040 3,230 3,420<br />
1,950 1,170 1,365 1,560 1,755 1,950 2,145 2,340 2,535 2,730 2,925 3,120 3,315 3,510<br />
2,000 1,200 1,400 1,600 1,800 2,000 2,200 2,400 2,600 2,800 3,000 3,200 3,400 3,600<br />
2,050 1,230 1,435 1,640 1,845 2,050 2,255 2,460 2,665 2,870 3,075 3,280 3,485 3,690<br />
2,100 1,260 1,470 1,680 1,890 2,100 2,310 2,520 2,730 2,940 3,150 3,360 3,570 3,780<br />
2,150 1,290 1,505 1,720 1,935 2,150 2,365 2,580 2,795 3,010 3,225 3,440 3,655 3,780<br />
2,200 1,320 1,540 1,760 1,980 2,200 2,420 2,640 2,860 3,080 3,300 3,520 3,740 3,960<br />
2,250 1,350 1,575 1,800 2,025 2,250 2,475 2,700 2,925 3,150 3375 3,600 3,825 4,050<br />
2,300 1,380 1,610 1,840 2,070 2,300 2,530 2,760 2,990 3,220 3,450 3,680 3,910 4,140<br />
2,350 1,410 1,645 1,880 2,115 2,350 2,585 2,820 3,055 3,290 3,525 3,760 3,995 4,230<br />
2,400 1,440 1,680 1,920 2,160 2,400 2,640 2,880 3,120 3,360 3,600 3,840 4,080 4,320<br />
2,500 1,500 1,750 2,000 2,250 2,500 2,750 3,000 3,250 3,500 3,750 4,000 4,250 4,500<br />
2,600 1,560 1,820 2,080 2,340 2,600 2,860 3,120 3,380 3,640 3,900 4,160 4,420 4,680<br />
Additional limitations:<br />
If the panel is fitted at less than all four corners, the unsupported width at the top may exceed the following:<br />
Glass thickness Fixed panel Panel supporting door<br />
For 6 mm glass: n/a n/a<br />
For 8 mm glass: 400 mm 200mm<br />
For 10 mm glass: 500 mm 250mm<br />
For 12 mm glass: 600 mm 300mm<br />
Page 41
3.7 REFERENCE LITERATURE<br />
SANS 10160: Basis of Structural <strong>Design</strong> and Actions for Buildings and Industrial Structures: Part 1: Basis of<br />
Structural <strong>Design</strong><br />
SANS 10160: Basis of Structural <strong>Design</strong> and Actions for Buildings and Industrial Structures: Part 2: Self-weight<br />
and imposed loads<br />
SANS 10160: Basis of Structural <strong>Design</strong> and Actions for Buildings and Industrial Structures: Part 3: Wind<br />
Actions<br />
SANS 10137: The installation of glazing in buildings<br />
SANS 1263-1: Safety and Security glazing materials for buildings – Human Impact<br />
SANS 1263-2: Safety and Security glazing materials for buildings – Burglar/Vandal resistance<br />
SANS 1263-3: Safety and Security glazing materials for buildings – Bullet resistance<br />
SANS 17: Glass & Plastics in Furniture<br />
SANS 204: Energy Efficiency in Buildings<br />
SANS 680: Glazing putty for wooden and metal window frames<br />
SANS 1817: Work on glass<br />
SANS 50572-1: Glazing in Building – Definitions<br />
SANS 50572-2: Glazing in Building – Float Glass<br />
SANS 50572-3: Glazing in Building – Polished wire glass<br />
SANS 50572-4: Glazing in Building – Drawn sheet glass<br />
SANS 50572-5: Glazing in Building – Pattered glass<br />
SANS 10400: The application of the National Building Regulations<br />
Part A: General principles and requirements<br />
Part B: Structural <strong>Design</strong><br />
Part N: Glazing<br />
Part T: Fire Protection<br />
Part XA: Energy usage in buildings<br />
SANS 613: Fenestration products – Mechanical performance criteria<br />
SANS 549: Shower Enclosures for domestic purposes<br />
SANS 1545: Safety rules for the construction and installation of lifts<br />
AAAMSA Selection Guide for Plastic Glazing Materials<br />
Selection Guide for glazed architectural Products – September 2011 - AAAMSA<br />
Structural use of glass in buildings – The Institute of Structural Engineers<br />
BS6206: Impact performance requirements for flat safety glass and safety plastics for use in buildings<br />
BS6262: Glazing for Buildings<br />
Australian Standard AS1288: Glass in Buildings<br />
American Standard ASTM E1300: Glass in Buildings<br />
Glass Structures – Ian Wurm<br />
Structural Engineer’s Pocket Book<br />
Glass in Building – David Button/Brian Pye<br />
Window Systems for high-performance Buildings – John Carmody et.al.<br />
Page 42


