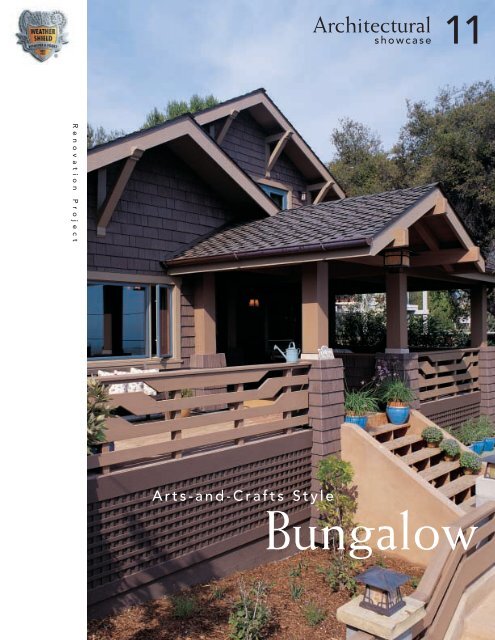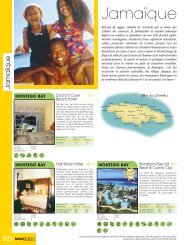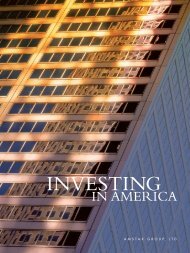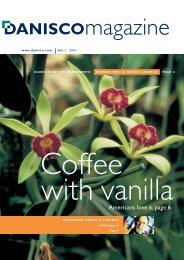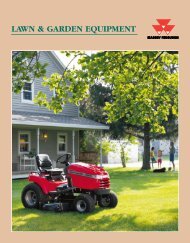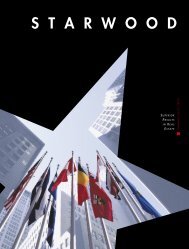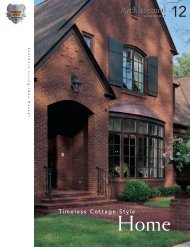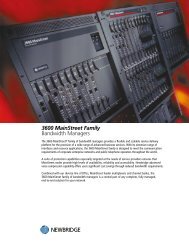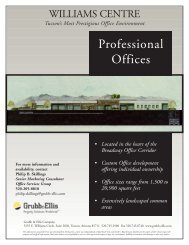Architectural
Architectural
Architectural
Create successful ePaper yourself
Turn your PDF publications into a flip-book with our unique Google optimized e-Paper software.
<strong>Architectural</strong><br />
showcase 11<br />
Renovation Project<br />
Arts-and-Crafts Style<br />
Bungalow
Imagine the pressure architect J. Allen Zimmer, A.I.A. felt when his friend of 25 years, Jan Winford,<br />
called to ask for a redesign on her 1907 bungalow. Winford had outgrown her Santa Barbara home. Her<br />
wish list included more space, creating outdoor living areas and capturing ocean views.<br />
The daunting<br />
task became even more challenging when Zimmer learned that the nationally syndicated show, This Old<br />
House, would follow the progress of the renovation. The highest rated home improvement show on<br />
television, This Old House is seen by seven million<br />
viewers each week—a large audience that watched<br />
over Zimmer’s shoulder during every step of this<br />
renovation project.<br />
Design<br />
Challenge<br />
“The transformation of this home<br />
in such a short period of time into<br />
a showpiece project amazed us all.<br />
The abundant use of windows<br />
allowed us to bring light into the<br />
home while capturing stunning<br />
ocean views.”<br />
ARCHITECT - J. Allen Zimmer, A.I.A.<br />
Architects West
Design<br />
Solution<br />
“What makes Weather Shield a<br />
valuable asset is the company’s<br />
ability to customize every order.<br />
This homeowner got exactly<br />
what she wanted because the<br />
windows and doors were custom<br />
made especially for her home.”<br />
DEALER - Larry White<br />
J-N-L Glass<br />
Small homes, built in the early 1900’s, dot the<br />
hills of Santa Barbara. Each one competes for a<br />
view of the Pacific Ocean. Since purchasing her<br />
one-story bungalow several decades ago, trees<br />
have grown and obstructed Jan Winford’s view.<br />
In order to regain the homeowner’s panoramic<br />
outlook, Zimmer recommended Winford add<br />
“up and out.” With the help of partner Gregory<br />
C. Rech, A.I.A., Zimmer designed a second<br />
floor master bedroom suite with a walkout<br />
balcony. Several first floor rooms were also<br />
added, along with a deck and covered porch to<br />
maximize seaside views. A new entrance and<br />
landscaping package helped the home fit in<br />
with the changing neighborhood.<br />
“One of the largest challenges for us was the<br />
fast timeframe involved because of the<br />
television show,” says Zimmer, of Architects<br />
West in Santa Barbara. “Everything was going<br />
‘fast forward’ like on a VCR tape. The entire<br />
project moved extremely quickly.”<br />
Drawings of the home were complete in less<br />
than three months, with changes occurring<br />
daily on the job site. Maximizing space and<br />
views was everyone’s primary concern.<br />
Working on an accelerated design schedule,<br />
Zimmer and Rech developed a plan that<br />
expanded Winford’s living space while taking<br />
every step necessary to enhance the original<br />
bungalow style of the home.<br />
“A strong emphasis was placed on windows and<br />
doors for this project,” according to Rech. “We<br />
specified a variety of Weather Shield casement,<br />
awning and picture windows. There were also<br />
several sets of French doors used to bring light<br />
into both the back and front of the home. They<br />
all have cherry hardwood interiors to match the<br />
home’s cherry trim, custom made mantel and<br />
furnishings. These windows and doors really<br />
helped complement the arts-and-crafts style of<br />
the home.”<br />
To further help achieve the arts-and-crafts look<br />
in the home, Zimmer and Rech turned to local<br />
artisan Steven Handelman. The owner of a<br />
Santa Barbara studio, Handelman was able to<br />
hand-apply faux leading to the windows in the<br />
home. He first cut strips of self-sticking zinc<br />
ribbon to length and then soldered the joints to<br />
the inside of the window. The result is<br />
authentic-looking leaded panes that strengthen<br />
the arts-and-crafts look of the home.<br />
“The windows help pull this entire home<br />
together,” says Zimmer. “Heavy interior<br />
mouldings, the leading applied to the windows<br />
and the cherry hardwood interiors all make the<br />
windows a focal point of this home.<br />
“We consider this a successful project in every<br />
way. We provided our client with the exact<br />
types of living spaces she needed while<br />
showcasing our capabilities to a very wide<br />
audience.”
“The Weather Shield windows installed<br />
easily. They quickly became the focal<br />
point of this home.”<br />
BUILDER - Steve Crawford<br />
SKC Building & Design<br />
First Floor Renovation<br />
Second Floor Addition
Architects West is a California-based design firm specializing in commercial,<br />
residential and historic renovation work. The firm has received several awards<br />
for mixed use building design in the historic area of Santa Barbara along with a<br />
High Density Single Family Home Award presented by Santa Barbara County.<br />
The 26-year-old firm has been responsible for designing four public libraries,<br />
several parking structures and two fire stations in the Santa Barbara area. In the<br />
hospitality-intense downtown district, Architects West has also designed over<br />
30 restaurants.<br />
Architects Gregory C. Rech, A.I.A. (left) and<br />
J. Allen Zimmer, A.I.A. of Architects West<br />
©Photography Courtesy of Rod Reilly<br />
Weather Shield products used for this project<br />
Casements<br />
2—11–12 x 20<br />
1—51–12 x 20<br />
6—11–12 x 28<br />
1—11–16 x 28<br />
1—31–24 x 44<br />
1—21–24 x 44<br />
7—21–12 x 40<br />
1—21–12 x 44<br />
Awnings<br />
4—11–24 x 16<br />
Casement Picture Combination<br />
1—72–1/2–1644<br />
French Doors<br />
2—5-4 x 6-10 outswing<br />
2—2-8 x 6-10 outswing<br />
Product Options used<br />
Primed Exterior<br />
No Brick Mould<br />
Cherry Hardwood Interior<br />
Insul Low E Glass<br />
Bright Brass Lockset on French Doors<br />
www.weathershield.com<br />
Form No. 1014826-10/00 Printed in U.S.A. © 2000 Weather Shield Mfg., Inc. Printed with Soy Ink


