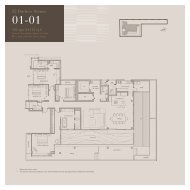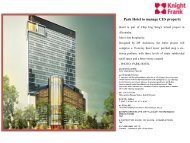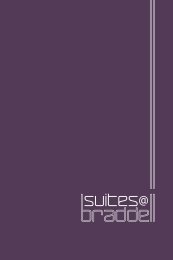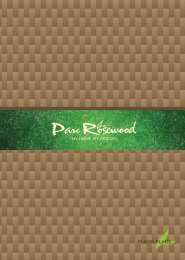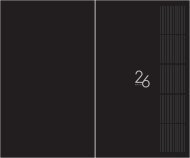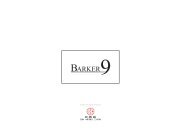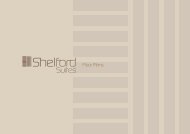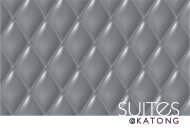Untitled - Virtual Homes
Untitled - Virtual Homes
Untitled - Virtual Homes
You also want an ePaper? Increase the reach of your titles
YUMPU automatically turns print PDFs into web optimized ePapers that Google loves.
end paper<br />
end paper
tracing paper<br />
An Urban Sanctuary<br />
Nestled within tranquil surroundings, yet<br />
situated at the edge of bustling activity,<br />
Mt Sinai Residences features 8 premier strata<br />
bungalows that stand testament to the height<br />
of contemporary design.<br />
Discover a private retreat, an urban sanctuary.
The Perfect Address<br />
The latest development to inspire our urban landscape,<br />
Mt Sinai Residences is an exclusive strata bungalow<br />
development in prime district 10, making it the perfect address,<br />
for the perfect home.
Methodist Girls’ Sch.<br />
Giant at Turf City<br />
Clementi Road<br />
Holland Road<br />
Emaar International Sch.<br />
Henry Park Shops<br />
Holland Grove Rd<br />
Dover MRT<br />
Singapore Polytechnic<br />
Dover Court<br />
Preparatory Sch.<br />
United World College of S.E.A.<br />
Sixth Avenue<br />
Jelita Cold Storage<br />
Henry Park Pri Sch.<br />
Mount Sinai<br />
Lane<br />
Cold Storage Gourmet<br />
(Guthrie House)<br />
Commonwealth Ave West<br />
Ghim Moh Market<br />
& Food Centre<br />
Rochester Park<br />
Anglo Chinese Junior College<br />
Anglo Chinese Sch.<br />
Independent<br />
Buona Vista MRT<br />
North Buona Vista Road<br />
Holland Road<br />
Holland Village<br />
Anglo Chinese Sch.International<br />
Commonwealth Ave<br />
One North<br />
Commonwealth MRT<br />
Queensway Farrer Road<br />
Botanic Gardens<br />
Gleneagles Hopital<br />
Napier Road<br />
Grange Road<br />
Dempsey<br />
Queenstown MRT<br />
Tanglin Rd. Orchard Rd.<br />
Orchard Blvd.<br />
A Distinguished Neighbourhood<br />
Situated in prime district 10, Mt Sinai Residences offers both<br />
privacy as well as easy access to a plethora of quality shopping,<br />
dining and entertainment experiences.<br />
The Jelita Shopping Centre with its gourmet supermarket and<br />
bakery is but a 5 minute walk away. Further down the road,<br />
the hip Holland Village enclave beckons with its eclectic mix<br />
of retail outlets, banks, art and crafts, restaurants, pubs and<br />
vibrant night life.<br />
Good schools such as Henry Park Primary, Raffles Girls Primary,<br />
United World College, Anglo-Chinese Junior College and the<br />
National University of Singapore are also within close proximity.<br />
Nature parks such as Bukit Timah Hill, the Botanical Gardens<br />
and Kent Ridge Park are but a stone’s throw away and essential<br />
services such a Gleneagles and National University Hospitals are<br />
also within easy reach.<br />
Ayer Rajah Expressway<br />
National University of Singapore<br />
National University Hospital
A Sheer Inspiration<br />
Each strata bungalow at Mt Sinai Residences resonates with<br />
beauty in both form and function. Savor the exclusivity of your<br />
private pool and deck area, and allow the exquisite surroundings<br />
to inspire you. From elegant furnishings to refined upholstery, every<br />
little detail has been carefully tailored to complement your lifestyle.
The Perfect Fit<br />
Meticulously accommodated floor plans provide you with the<br />
perfect balance of living and play areas, allowing you and your<br />
family common spaces for fun and interactivity, as well as private<br />
spaces of relaxation and intimacy.
The Warmth of Home<br />
Savor the heartwarming comforts of home cooked food,<br />
courtesy of the modern, refined kitchen furnishing and<br />
appliances at Mt Sinai Residences.
Intimately Yours<br />
Allow yourself to unwind in the enchanting atmosphere of<br />
your Mt Sinai residence. Relax in the blissful sanctuary that is<br />
your rooftop terrace, and indulge to your heart’s content in the<br />
soothing comforts of your personal jacuzzi.
Of Hearth and Home<br />
Seek respite from a busy day and retreat to the comforting<br />
warmth of hearth and home, where expansive interiors and<br />
modern furnishings create cozy living spaces for you and<br />
your family.
Floor Plans
Uniqueness of Mt Sinai Residences<br />
Mount Sinai Lane<br />
Private enclave with 8 exclusive units of designer strata bungalows.<br />
Located at the end of a cul-de-sac for enhanced privacy.<br />
Private pool and deck for each home.<br />
Rooftop terrace jacuzzi pool.<br />
Lavish marble finishes for living/dining and bathrooms.<br />
Imported designer kitchen to complement the modern home.
23 MOUNT SINAI LANE<br />
strata area = 546sqm/5877sqf<br />
All plans are not to scale for visual representation only and are subject to amendments as approved<br />
or required by Building And Construction Authority and/or other relevant authorities. Floor areas<br />
are approximate measurements and subject to final survey.<br />
Basement 2 Basement 1 1st Storey 2nd Storey Attic Roof
25 MOUNT SINAI LANE<br />
strata area = 518sqm/5576sqf<br />
All plans are not to scale for visual representation only and are subject to amendments as approved<br />
or required by Building And Construction Authority and/or other relevant authorities. Floor areas<br />
are approximate measurements and subject to final survey.<br />
Basement 2 Basement 1 1st Storey 2nd Storey Attic Roof
27 MOUNT SINAI LANE<br />
strata area = 524sqm/5640sqf<br />
All plans are not to scale for visual representation only and are subject to amendments as approved<br />
or required by Building And Construction Authority and/or other relevant authorities. Floor areas<br />
are approximate measurements and subject to final survey.<br />
Basement 2 Basement 1 1st Storey 2nd Storey Attic Roof
29 MOUNT SINAI LANE<br />
strata area = 523sqm/5630sqf<br />
All plans are not to scale for visual representation only and are subject to amendments as approved<br />
or required by Building And Construction Authority and/or other relevant authorities. Floor areas<br />
are approximate measurements and subject to final survey.<br />
Basement 2 Basement 1 1st Storey 2nd Storey Attic Roof
31 MOUNT SINAI LANE<br />
strata area = 546sqm/5877sqf<br />
All plans are not to scale for visual representation only and are subject to amendments as approved<br />
or required by Building And Construction Authority and/or other relevant authorities. Floor areas<br />
are approximate measurements and subject to final survey.<br />
Basement 2<br />
2nd Storey<br />
1st Storey<br />
Roof<br />
Basement 1<br />
Attic
33 MOUNT SINAI LANE<br />
strata area = 496sqm/5339sqf<br />
All plans are not to scale for visual representation only and are subject to amendments as approved<br />
or required by Building And Construction Authority and/or other relevant authorities. Floor areas<br />
are approximate measurements and subject to final survey.<br />
Basement 2 Basement 1 1st Storey 2nd Storey Attic Roof
35 MOUNT SINAI LANE<br />
strata area = 563sqm/6060sqf<br />
All plans are not to scale for visual representation only and are subject to amendments as approved<br />
or required by Building And Construction Authority and/or other relevant authorities. Floor areas<br />
are approximate measurements and subject to final survey.<br />
Basement 2 Basement 1 1st Storey 2nd Storey Attic Roof
37 MOUNT SINAI LANE<br />
strata area = 571sqm/6146sqf<br />
All plans are not to scale for visual representation only and are subject to amendments as approved<br />
or required by Building And Construction Authority and/or other relevant authorities. Floor areas<br />
are approximate measurements and subject to final survey.<br />
Basement 2<br />
Basement 1 1st Storey 2nd Storey Roof
Redefine Contemporary Living<br />
The unique architecture and location of Mt Sinai Residences<br />
represents the finest in design and modern living.
PROPOSED NEW ERECTION OF 8 UNITS OF 2-STOREY STRATA DETACHED HOUSES WITH ATTIC AND 2 BASEMENTS WITH SWIMMING POOLS ON LOTS 04078X, 04079L MK04 AT 23 & 25 MOUNT SINAI LANE (BUKIT TIMAH PLANNING AREA)<br />
FOUNDATION<br />
Reinforced concrete footing to engineer’s details<br />
SUPERSTRUCTURE<br />
Reinforced concrete structure to engineer’s details<br />
WALLS<br />
(a) External Wall<br />
Reinforced concrete and/or brick wall<br />
(b) Internal Wall<br />
Reinforced concrete and/or brick wall and/or partition wall<br />
ROOF<br />
(a) Flat Roof<br />
Reinforced concrete flat roof with appropriate insulation &<br />
waterproofing system<br />
(b) Pitched Roof<br />
Metal roof with appropriate insulation system<br />
CEILING<br />
(a) Moisture resistance ceiling board with emulsion paint to yard,<br />
kitchen, bathroom, powder room and W.C. where necessary<br />
(b) Ceiling board and/or skim coat with emulsion paint to other areas.<br />
FINISHES<br />
(a) Internal walls (For houses)<br />
Living, Dining, Bedroom,<br />
Family Room, Games Room,<br />
Store, Household Shelter,<br />
Maid’s Room<br />
Master Bathroom, Junior<br />
Bathroom & Powder Room<br />
Guest Bathroom<br />
Common Bathroom, WC,<br />
Wet kitchen, Yard<br />
(b) External walls<br />
(c) Internal floor (For Houses)<br />
Living, Dining, Dry kitchen<br />
Wet Kitchen, Common<br />
Bathroom, Household<br />
Shelter, Maid Room,<br />
WC, PES<br />
Store<br />
Yard<br />
Master Bathroom, Junior<br />
Bathroom & Powder room<br />
Guest Bathroom<br />
Bedroom<br />
Swimming Pool<br />
Roof terrace<br />
Pool Deck<br />
Cement and sand plaster<br />
and/or skim coat with<br />
emulsion paint finish<br />
Marble and/or natural stone<br />
tiles to false ceiling height<br />
Marble and/or<br />
Homogeneous tiles to false<br />
ceiling height<br />
Homogeneous and/or<br />
Ceramic tiles to false ceiling<br />
height<br />
Cement and/or sand plaster<br />
with spray texture coating<br />
and/or weather resistant<br />
paint finish and/or granite/<br />
travertine cladding<br />
Marble slab on approved<br />
adhesive<br />
Homogeneous and/<br />
or Ceramic tiles<br />
Marble and/<br />
or homogeneous tile<br />
Glass block and/or<br />
homogeneous tiles<br />
Marble<br />
Marble and/<br />
or Homogeneous tiles<br />
Teak flooring with teak<br />
skirting in matt natural<br />
varnish<br />
Mosaic<br />
Granite and/<br />
or Homogeneous tiles<br />
Timber decking<br />
(d) External floor (For common areas)<br />
Common walkway<br />
(e) Internal Staircase (For houses)<br />
(f) External Staircase (Fire escape)<br />
(g) Gate<br />
(h) Boundary Wall<br />
Granite and/or<br />
homogeneous tiles<br />
Solid timber planks and/<br />
or timber board in matt<br />
natural varnish with<br />
tempered glass railing<br />
and stainless steel or<br />
solid timber handrail in<br />
hairline finish.<br />
RC Staircase with Nonslip<br />
Homogeneous tiles<br />
Metal sliding auto gate<br />
1800mm high plastered<br />
brick boundary wall with<br />
granite cladding and/or<br />
plastered and painted<br />
and/or BRC fencing<br />
WINDOWS<br />
(a) Frames<br />
Powder coated aluminium framed windows<br />
(b) Glass<br />
Clear and/or tinted glass and/or frosted glass (double-glazed/<br />
tempered glass at selected locations as per regulatory<br />
requirements) where applicable<br />
DOORS<br />
(a) Main entrance door<br />
Solid core door with timber veneer<br />
(b) Bedroom/Master Bath/ Powder/ Common bath<br />
Semi core timber flush door to all internal door<br />
(c) Household shelter<br />
Approved steel blast door<br />
(d) WC/ Maid’s Room<br />
Powder coated aluminum slide and fold door with<br />
acrylic infill<br />
(e) Selected lockset to main entrance door and other<br />
timber door.<br />
SANITARY FITTINGS<br />
(a) Master Bathroom<br />
1 vanity top complete with 1 basin and 1 mixer tap<br />
(except House 31 with 2 basins and 2 mixer taps)<br />
1 semi sunken long bath with mixer<br />
1 shower compartment complete with shower mixer<br />
and shower set<br />
1 water closet<br />
1 mirror<br />
1 toilet paper holder<br />
1 towel rail<br />
(b) Guest Bathroom, Junior Bathroom and Common Bathroom<br />
1 vanity top complete with basin and mixer tap<br />
1 shower compartment complete with shower mixer and<br />
shower set<br />
1 water closet<br />
1 mirror<br />
1 toilet paper holder<br />
1 towel rail<br />
(c) Powder Room<br />
1 vanity top complete with basin and mixer tap<br />
1 water closet<br />
1 mirror<br />
1 toilet paper holder<br />
(d) W.C.<br />
1 wall hung basin with tap<br />
1 water closet<br />
1 hand spray shower<br />
1 toilet paper holder<br />
ELECTRICAL INSTALLATION<br />
(Please refer to Electrical Schedule for details)<br />
Ample provision of lighting and power points with concealed electrical<br />
wiring below false ceiling levels and/or ceiling.<br />
TV/ TELEPHONE/ SCV<br />
Ample television points and telephone ready outlets shall be provided<br />
in the house. Provision for connection to future cable vision services<br />
has been made<br />
LIGHTNING PROTECTION<br />
Lightning protection system shall be provided in accordance with<br />
Singapore Code of Practice, CP 33: 1996<br />
WATERPROOFING<br />
Appropriate waterproofing to floors of Bathrooms, Kitchens, W.C., PES,<br />
Yard, Roof Terrace, Planter, Swimming pool and R.C. flat roof.<br />
DRIVEWAY & CARPARK<br />
Cobblestone and/or brushed concrete to driveway ramp<br />
Concrete floor with hardener to basement carpark and driveway<br />
RECREATIONAL FACILITIES<br />
Landscape and walkway<br />
ADDITIONAL ITEMS<br />
a) Kitchen Cabinet<br />
High and low level cabinets with solid surface countertop<br />
complete with built-in stainless steel kitchen sink and mixer tap<br />
b) Kitchen Appliances<br />
Sink, Built-in oven, micro-wave oven, cooker hob and hood<br />
c) Wardrobe<br />
Built-in wardrobe for all bedrooms<br />
d) Air-Conditioning<br />
Split type or VRV air-conditioning with remote control to living/<br />
dining, family room, games room and all bedrooms<br />
e) Water-heater<br />
Hot water provision from electric storage water heater to all<br />
bathrooms and kitchen.<br />
f) Security system<br />
Video/ Audio intercom provided to each house<br />
g) Autogate system<br />
Galvanized mild steel main gate with autogate device<br />
NOTES:<br />
Wall<br />
No tiles behind/below kitchen cabinet, long bath and mirror.<br />
Wall surface above the false ceiling level will be left in its original bare<br />
condition.<br />
Marble, Limestone and Granite<br />
Marble, limestone and granite are natural stone materials containing<br />
veins with tonality differences. There will be colour and markings caused<br />
by their complex mineral composition and incorporated impurities.<br />
While such materials can be pre-selected before installation, this nonconformity<br />
in the marble, limestone or granite as well as non-uniformity<br />
between pieces cannot be totally avoided. Granite tiles are pre-polished<br />
before laying and care has been taken for their installation. However<br />
granite, being a much harder material than marble cannot br re-polished<br />
after installation. Hence some differences may be felt at the joints. The<br />
tonality and pattern of the marble, limestone or granite selected and<br />
installed shall be subject to availability.<br />
Cable Television and/or Internet Access<br />
The purchaser is liable to pay annual fee, subscription fee and such<br />
other fees to Starhub Cable Vision Pte Ltd (SCV) and/or internet<br />
service providers (ISP) or any other relevant party or any other relevant<br />
Authorities. The vendor is not responsible to make arrangements with<br />
any of the said parties for the service connection for their respective<br />
subscription channels and/or internet access.<br />
Wardrobe, Kitchen Cabinets, Fan Coil Units, Electrical Points, Door Swing<br />
Positions and Plaster Ceiling Boards<br />
Layout/location of all materials, wardrobes, kitchen cabinets, fan coil<br />
units, electrical points, door swing positions and plaster ceiling board are<br />
subject to Architect’s final design.<br />
Fitting, Equipment, Finishes, Installations and Appliances<br />
The brand, color and model of all materials, fittings, equipment, finishes,<br />
installations and appliances supplied shall be provided subject to<br />
Architect’s selection, market availability and the sole discretion of the<br />
Vendor.<br />
Air-conditioning system<br />
To ensure good working condition of the air-conditioning system, the<br />
system has to be maintained and cleaned by the purchaser on a regular<br />
basis. This includes the cleaning of filters, clearing the condensate pipes<br />
and charging of gas.<br />
Timber<br />
Timber is a natural material containing grain/ vein and tonal differences.<br />
Thus it is not possible to achieve total consistency of color and grain in<br />
its selection and installation.<br />
Warranties<br />
Where warranties are given by the manufactures and/or contractors and/<br />
or suppliers of any equipment and/or appliances installed by the Vendor<br />
at the Unit, the Vendor shall assign to the Purchaser such warranties at<br />
the time when possession of the Unit is delivered to the Purchaser.<br />
Planter<br />
No soil materials or plants are provided to planters<br />
ELECTRICAL SCHEDULE<br />
DESCRIPTION / HOUSE 23 25 27 29 31 33 35 37<br />
Lighting Point 54 54 54 54 57 55 60 55<br />
13A 1-Gang Power Point 24 24 24 24 24 24 23 26<br />
13A 2-Gang Power Point 18 18 18 18 16 15 17 17<br />
Telephone Point 7 7 7 7 7 7 7 7<br />
SCV TV Point 6 6 6 6 6 6 6 7<br />
Data Point 6 6 6 6 6 6 6 7<br />
Water Heater Point 6 6 6 6 6 6 6 6<br />
Bell Point 1 1 1 1 1 1 1 1<br />
DP S/W c/w Connection Unit 1 1 1 1 1 1 1 1<br />
For Hot Plate<br />
DP S/W c/w Connection Unit 1 1 1 1 1 1 1 1<br />
For Built-in Oven<br />
DP S/W c/w Connection Unit 1 1 1 1 1 1 1 1<br />
For Microwave<br />
DP S/W c/w Connection Unit 1 1 1 1 1 1 1 1<br />
For Cooker HOB<br />
DP S/W c/w Connection Unit 2 2 2 2 2 2 2 2<br />
For Cooker Hood<br />
Isolator For Air-Con 4 4 4 4 4 4 4 4<br />
Isolator For Pump 3 3 3 3 3 3 3 3<br />
Home Shelter<br />
. SCV TV/FM Point 1 1 1 1 1 1 1 1<br />
. 13A 2-Gang Power<br />
Point<br />
1 1 1 1 1 1 1 1<br />
. Telephone Point 1 1 1 1 1 1 1 1<br />
. Lighting Point 1 1 1 1 1 1 1 1<br />
Mt Sinai Residences development proudly brought to you by<br />
Azec Holdings and Realty Pte Ltd<br />
23 Tai Seng Drive<br />
Singapore 535224<br />
For enquiries on sale, please contact:<br />
PROPNEX REALTY PTE LTD<br />
Tel: 9325 5000 Email: mikereal@pacific.net.sg<br />
Name of Project<br />
: Mt. Sinai Residences<br />
Name of Developer<br />
: Azec Holdings and Realty Pte Ltd<br />
Housing Developer’s License<br />
: C0517<br />
Tenure of Land<br />
: Leasehold estate (999 years) w.e.f.<br />
21 September 1885<br />
Lot No.<br />
: 04078X, 04079L MK 04 at Mount Sinai Lane<br />
Building Plan No. : A1553-00612-2007-BP01 & 02<br />
BP Approval Date<br />
: 8th September 2008 (BP01) &<br />
31st October 2008 (BP02)<br />
Expected Date of Vacant Possession (TOP) : 19th May 2011<br />
Expected Date of Legal Completion : 19th May 2013<br />
DISCLAIMER<br />
The information contained herein is subject to change and cannot form part of an offer or contract. While every reasonable care has been taken in preparing this brochure<br />
and providing this information, neither the developer nor its agents will be held responsible for any inaccuracies or omission. Whilst we believe the content of this brochure<br />
to be correct and accurate at time of print, they are not to be regarded as statements or representations of facts and are subject to such changes as may be required by<br />
the developer. Renderings and illustrations in the brochure are artist’s impressions which serve only to give an approximate idea of the project. All artists’ impressions and<br />
all plans are subject to amendments as may be required and approved by the relevant authorities.
end paper<br />
end paper



