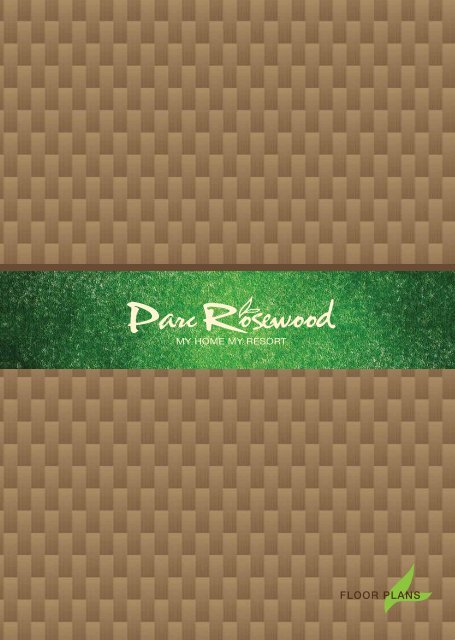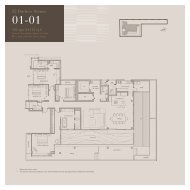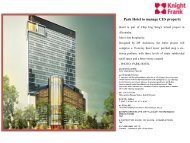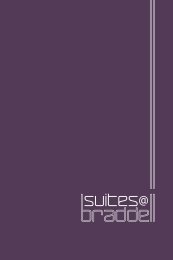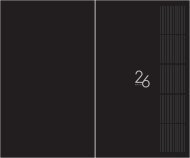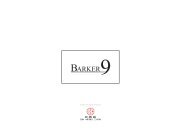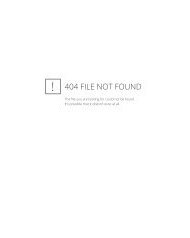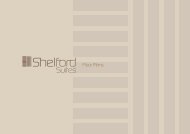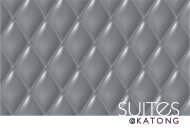Parc Rosewood Floor Plans - Virtual Homes
Parc Rosewood Floor Plans - Virtual Homes
Parc Rosewood Floor Plans - Virtual Homes
You also want an ePaper? Increase the reach of your titles
YUMPU automatically turns print PDFs into web optimized ePapers that Google loves.
LEGEND:MAIN1. Entrance2. Driveway3. Guard House4. Side Gate5. Landscape6. Water Feature7. Drop-off Point8. To Basement Carpark9. Club House- Lounge @1st Storey- Gym Room and Function Room @ 2nd Storey- Club House Plaza @ Roof Deck10. Substation11. Gen SetROSEWOOD TRAIL/ ROSEWOOD BOULEVARD/ ROSEWOOD GARDEN12. Jogging Track13. Trail Meeting Pod14. Fern Valley15. Garden BBQ Area16. Garden Meeting Pod17. Outdoor Fitness Garden18. Garden Reading Pavilion19. River Stroll20. Aromapeutic Garden21. Tennis CourtROSEWOOD SPRING22. Dip Pool23. Relaxation Pavilion24. Zen Garden25. 25m Lap Pool26. Sun Deck27. Spring Reading PavilionROSEWOOD MARINA28. Pool Deck29. Pool Bar30. 50m Lap Pool with Aqua Beds31. Cascading Planter32. Changing Room @ Lower Level33. Steam Room @ Lower Level34. Alfresco Party Deck @ Higher Level35. Serene Garden36. Spa Pool with Jacuzzi and Aqua Beds37. Wading Pool38. Water Jets39. Splash Corner40. Children Pavilion41. Marina BBQ AreaROSEWOOD BAY42. Lounge Bar43. Lounge Pool44. Chill-out Deck45. Palm Oasis46. Lake Deck47. Wet Deck48. Lake Pool with Floating Island49. Alfresco Lounge Deck50. Hammock Bay51. Hydrotherapy Jet Pool52. Bay Relaxation PavilionROSEWOOD REFLECTION53. Kid’s Adventure Zone54. Children’s Playground55. Outdoor Fitness Station56. Spa Pool with Jacuzzi and Aqua Beds57. Wellness Garden58. Yoga Pavilion59. Sunken Lounge60. Aromatherapy Pool61. Meditation Pavilion62. Outdoor Living
SITe plan
TYPE 71 A247 sqm / 506 sqft1 Bedroom + PES#01-01TYPE 71 B248 sqm / 517 sqft1 Bedroom + PES#01-02TYPE 71 C251 sqm / 549 sqft1 Bedroom + PES#01-03TYPE 71 D247 sqm / 506 sqft1 Bedroom + PES#01-04BLOCK 71The above plans are subject to changes as maybe approved by relevant authorities. <strong>Plans</strong> are not drawn to scale.
TYPE 71 E251 sqm / 549 sqft1 Bedroom + PES#01-05TYPE 71 F247 sqm / 506 sqft1 Bedroom + PES#01-06TYPE 71 G251 sqm / 549 sqft1 Bedroom + PES#01-07TYPE 71 H249 sqm / 527 sqft1 Bedroom + PES#01-08BLOCK 71The above plans are subject to changes as maybe approved by relevant authorities. <strong>Plans</strong> are not drawn to scale.
TYPE 71 J248 sqm / 517 sqft1 Bedroom + PES#01-09TYPE 71 K247 sqm / 506 sqft1 Bedroom + PES#01-10TYPE 71 A40 sqm / 431 sqft1 Bedroom#02-01#03-01#04-01TYPE 71 B40 sqm / 431 sqft1 Bedroom#02-02#03-02#04-02BLOCK 71The above plans are subject to changes as maybe approved by relevant authorities. <strong>Plans</strong> are not drawn to scale.
TYPE 71 C40 sqm / 431 sqft1 Bedroom#02-03#03-03#04-03TYPE 71 D40 sqm / 431 sqft1 Bedroom#02-04#03-04#04-04TYPE 71 E40 sqm / 431 sqft1 Bedroom#02-05#03-05#04-05TYPE 71 F40 sqm / 431 sqft1 Bedroom#02-06#03-06#04-06BLOCK 71The above plans are subject to changes as maybe approved by relevant authorities. <strong>Plans</strong> are not drawn to scale.
TYPE 71 G40 sqm / 431 sqft1 Bedroom#02-07#03-07#04-07TYPE 71 H40 sqm / 431 sqft1 Bedroom#02-08#03-08#04-08TYPE 71 J40 sqm / 431 sqft1 Bedroom#02-09#03-09#04-09TYPE 71 K40 sqm / 431 sqft1 Bedroom#02-10#03-10#04-10BLOCK 71The above plans are subject to changes as maybe approved by relevant authorities. <strong>Plans</strong> are not drawn to scale.
TYPE 71 A1164 sqm / 1765 sqft3 Bedroom Penthouse#05-01TYPE 71 B1164 sqm / 1765 sqft3 Bedroom Penthouse#05-02BLOCK 71The above plans are subject to changes as maybe approved by relevant authorities. <strong>Plans</strong> are not drawn to scale.
TYPE 73 E271 sqm / 764 sqft2 Bedroom + PES#01-15TYPE 73 F275 sqm / 807 sqft2 Bedroom + PES#01-16TYPE 73 G271 sqm / 764 sqft2 Bedroom + PES#01-17TYPE 73 H275 sqm / 807 sqft2 Bedroom + PES#01-18BLOCK 73The above plans are subject to changes as maybe approved by relevant authorities. <strong>Plans</strong> are not drawn to scale.
TYPE 73 J248 sqm / 517 sqft1 Bedroom + PES#01-19TYPE 73 K248 sqm / 517 sqft1 Bedroom + PES#01-20TYPE 73 A40 sqm / 431 sqft1 Bedroom#02-11#03-11#04-11TYPE 73 B40 sqm / 431 sqft1 Bedroom#02-12#03-12#04-12BLOCK 73The above plans are subject to changes as maybe approved by relevant authorities. <strong>Plans</strong> are not drawn to scale.
TYPE 73 C40 sqm / 431 sqft1 Bedroom#02-13#03-13#04-13TYPE 73 D56 sqm / 603 sqft2 Bedroom#02-14#03-14#04-14TYPE 73 E56 sqm / 603 sqft2 Bedroom#02-15#03-15#04-15TYPE 73 F56 sqm / 603 sqft2 Bedroom#02-16#03-16#04-16BLOCK 73The above plans are subject to changes as maybe approved by relevant authorities. <strong>Plans</strong> are not drawn to scale.
TYPE 73 G56 sqm / 603 sqft2 Bedroom#02-17#03-17#04-17TYPE 73 H56 sqm / 603 sqft2 Bedroom#02-18#03-18#04-18TYPE 73 J40 sqm / 431 sqft1 Bedroom#02-19#03-19#04-19TYPE 73 K40 sqm / 431 sqft1 Bedroom#02-20#03-20#04-20BLOCK 73The above plans are subject to changes as maybe approved by relevant authorities. <strong>Plans</strong> are not drawn to scale.
TYPE 73 A1118 sqm / 1270 sqft2 Bedroom Penthouse#05-11TYPE 73 B1117 sqm / 1259 sqft2 Bedroom Penthouse#05-12BLOCK 73The above plans are subject to changes as maybe approved by relevant authorities. <strong>Plans</strong> are not drawn to scale.
TYPE 73 C1159 sqm / 1711 sqft3 Bedroom + Study Penthouse#05-13TYPE 73 D1166 sqm / 1787 sqft4 Bedroom Penthouse#05-14BLOCK 73The above plans are subject to changes as maybe approved by relevant authorities. <strong>Plans</strong> are not drawn to scale.
TYPE 73 E1216 sqm / 2325 sqft5 Bedroom Penthouse#05-15BLOCK 73The above plans are subject to changes as maybe approved by relevant authorities. <strong>Plans</strong> are not drawn to scale.
TYPE 73 F1178 sqm / 1916 sqft3 Bedroom Penthouse#05-16BLOCK 73The above plans are subject to changes as maybe approved by relevant authorities. <strong>Plans</strong> are not drawn to scale.
TYPE 75 E247 sqm / 506 sqft1 Bedroom + PES#01-25TYPE 75 F251 sqm / 549 sqft1 Bedroom + PES#01-26TYPE 75 G247 sqm / 506 sqft1 Bedroom + PES#01-27TYPE 75 H251 sqm / 549 sqft1 Bedroom + PES#01-28BLOCK 75The above plans are subject to changes as maybe approved by relevant authorities. <strong>Plans</strong> are not drawn to scale.
TYPE 75 J248 sqm / 517 sqft1 Bedroom + PES#01-29TYPE 75 K248 sqm / 517 sqft1 Bedroom + PES#01-30TYPE 75 L248 sqm / 517 sqft1 Bedroom + PES#01-31BLOCK 75The above plans are subject to changes as maybe approved by relevant authorities. <strong>Plans</strong> are not drawn to scale.
TYPE 75 A40 sqm / 431 sqft1 Bedroom#02-21#03-21#04-21TYPE 75 B40 sqm / 431 sqft1 Bedroom#02-22#03-22#04-22TYPE 75 C40 sqm / 431 sqft1 Bedroom#02-23#03-23#04-23TYPE 75 D40 sqm / 431 sqft1 Bedroom#02-24#03-24#04-24BLOCK 75The above plans are subject to changes as maybe approved by relevant authorities. <strong>Plans</strong> are not drawn to scale.
TYPE 75 E40 sqm / 431 sqft1 Bedroom#02-25#03-25#04-25TYPE 75 F40 sqm / 431 sqft1 Bedroom#02-26#03-26#04-26TYPE 75 G40 sqm / 431 sqft1 Bedroom#02-27#03-27#04-27TYPE 75 H40 sqm / 431 sqft1 Bedroom#02-28#03-28#04-28BLOCK 75The above plans are subject to changes as maybe approved by relevant authorities. <strong>Plans</strong> are not drawn to scale.
TYPE 75 J40 sqm / 431 sqft1 Bedroom#02-29#03-29#04-29TYPE 75 K40 sqm / 431 sqft1 Bedroom#02-30#03-30#04-30TYPE 75 L40 sqm / 431 sqft1 Bedroom#02-31#03-31#04-31BLOCK 75The above plans are subject to changes as maybe approved by relevant authorities. <strong>Plans</strong> are not drawn to scale.
TYPE 75 A1164 sqm / 1765 sqft3 Bedroom Penthouse#05-21TYPE 75 B1164 sqm / 1765 sqft3 Bedroom Penthouse#05-22BLOCK 75The above plans are subject to changes as maybe approved by relevant authorities. <strong>Plans</strong> are not drawn to scale.
TYPE 75 C1164 sqm / 1765 sqft3 Bedroom Penthouse#05-23TYPE 75 D1164 sqm / 1765 sqft3 Bedroom Penthouse#05-24BLOCK 75The above plans are subject to changes as maybe approved by relevant authorities. <strong>Plans</strong> are not drawn to scale.
TYPE 77 A247 sqm / 506 sqft1 Bedroom + PES#01-32TYPE 77 B247 sqm / 506 sqft1 Bedroom + PES#01-33TYPE 77 C249 sqm / 527 sqft1 Bedroom + PES#01-34TYPE 77 D248 sqm / 517 sqft1 Bedroom + PES#01-35BLOCK 77The above plans are subject to changes as maybe approved by relevant authorities. <strong>Plans</strong> are not drawn to scale.
TYPE 77 E247 sqm / 506 sqft1 Bedroom + PES#01-36TYPE 77 F247 sqm / 506 sqft1 Bedroom + PES#01-37TYPE 77 G247 sqm / 506 sqft1 Bedroom + PES#01-38TYPE 77 H247 sqm / 506 sqft1 Bedroom + PES#01-39BLOCK 77The above plans are subject to changes as maybe approved by relevant authorities. <strong>Plans</strong> are not drawn to scale.
TYPE 77 J248 sqm / 517 sqft1 Bedroom + PES#01-40TYPE 77 K249 sqm / 527 sqft1 Bedroom + PES#01-41TYPE 77 L247 sqm / 506 sqft1 Bedroom + PES#01-42TYPE 77 M247 sqm / 506 sqft1 Bedroom + PES#01-43BLOCK 77The above plans are subject to changes as maybe approved by relevant authorities. <strong>Plans</strong> are not drawn to scale.
TYPE 77 A40 sqm / 431 sqft1 Bedroom#02-32#03-32#04-32TYPE 77 B40 sqm / 431 sqft1 Bedroom#02-33#03-33#04-33TYPE 77 C40 sqm / 431 sqft1 Bedroom#02-34#03-34#04-34TYPE 77 D40 sqm / 431 sqft1 Bedroom#02-35#03-35#04-35BLOCK 77The above plans are subject to changes as maybe approved by relevant authorities. <strong>Plans</strong> are not drawn to scale.
TYPE 77 E40 sqm / 431 sqft1 Bedroom#02-36#03-36#04-36TYPE 77 F40 sqm / 431 sqft1 Bedroom#02-37#03-37#04-37TYPE 77 G40 sqm / 431 sqft1 Bedroom#02-38#03-38#04-38TYPE 77 H40 sqm / 431 sqft1 Bedroom#02-39#03-39#04-39BLOCK 77The above plans are subject to changes as maybe approved by relevant authorities. <strong>Plans</strong> are not drawn to scale.
TYPE 77 J40 sqm / 431 sqft1 Bedroom#02-40#03-40#04-40TYPE 77 K40 sqm / 431 sqft1 Bedroom#02-41#03-41#04-41TYPE 77 L40 sqm / 431 sqft1 Bedroom#02-42#03-42#04-42TYPE 77 M40 sqm / 431 sqft1 Bedroom#02-43#03-43#04-43BLOCK 77The above plans are subject to changes as maybe approved by relevant authorities. <strong>Plans</strong> are not drawn to scale.
TYPE 77 A1118 sqm / 1270 sqft2 Bedroom Penthouse#05-32TYPE 77 B1125 sqm / 1346 sqft2 Bedroom Penthouse#05-33BLOCK 77The above plans are subject to changes as maybe approved by relevant authorities. <strong>Plans</strong> are not drawn to scale.
TYPE 77 E1164 sqm / 1765 sqft3 Bedroom Penthouse#05-36TYPE 77 F1123 sqm / 1324 sqft2 Bedroom Penthouse#05-37BLOCK 77The above plans are subject to changes as maybe approved by relevant authorities. <strong>Plans</strong> are not drawn to scale.
TYPE 77 G1118 sqm / 1270 sqft2 Bedroom Penthouse#05-38BLOCK 77The above plans are subject to changes as maybe approved by relevant authorities. <strong>Plans</strong> are not drawn to scale.
TYPE 79 E290 sqm / 969 sqft3 Bedroom + PES#01-48TYPE 79 F290 sqm / 969 sqft3 Bedroom + PES#01-49TYPE 79 G270 sqm / 753 sqft2 Bedroom + PES#01-50TYPE 79 H269 sqm / 743 sqft2 Bedroom + PES#01-51BLOCK 79The above plans are subject to changes as maybe approved by relevant authorities. <strong>Plans</strong> are not drawn to scale.
TYPE 79 A54 sqm / 581 sqft2 Bedroom#02-44#03-44#04-44TYPE 79 B54 sqm / 581 sqft2 Bedroom#02-45#03-45#04-45TYPE 79 C77 sqm / 829 sqft3 Bedroom#02-46#03-46#04-46TYPE 79 D77 sqm / 829 sqft3 Bedroom#02-47#03-47#04-47BLOCK 79The above plans are subject to changes as maybe approved by relevant authorities. <strong>Plans</strong> are not drawn to scale.
TYPE 79 E77 sqm / 829 sqft3 Bedroom#02-48#03-48#04-48TYPE 79 F77 sqm / 829 sqft3 Bedroom#02-49#03-49#04-49TYPE 79 G54 sqm / 581 sqft2 Bedroom#02-50#03-50#04-50TYPE 79 H54 sqm / 581 sqft2 Bedroom#02-51#03-51#04-51BLOCK 79The above plans are subject to changes as maybe approved by relevant authorities. <strong>Plans</strong> are not drawn to scale.
TYPE 79 A1209 sqm / 2250 sqft5 Bedroom Penthouse#05-44BLOCK 79The above plans are subject to changes as maybe approved by relevant authorities. <strong>Plans</strong> are not drawn to scale.
TYPE 79 B1158 sqm / 1701 sqft3 Bedroom Penthouse#05-45TYPE 79 C1151 sqm / 1625 sqft3 Bedroom Penthouse#05-46BLOCK 79The above plans are subject to changes as maybe approved by relevant authorities. <strong>Plans</strong> are not drawn to scale.
TYPE 79 D1151 sqm / 1625 sqft3 Bedroom Penthouse#05-47TYPE 79 E1158 sqm / 1701 sqft3 Bedroom Penthouse#05-48BLOCK 79The above plans are subject to changes as maybe approved by relevant authorities. <strong>Plans</strong> are not drawn to scale.
TYPE 79 F1209 sqm / 2250 sqft5 Bedroom Penthouse#05-49BLOCK 79The above plans are subject to changes as maybe approved by relevant authorities. <strong>Plans</strong> are not drawn to scale.
TYPE 81 A247 sqm / 506 sqft1 Bedroom + PES#01-52TYPE 81 B248 sqm / 517 sqft1 Bedroom + PES#01-53TYPE 81 C271 sqm / 764 sqft2 Bedroom + PES#01-54TYPE 81 D271 sqm / 764 sqft2 Bedroom + PES#01-55BLOCK 81The above plans are subject to changes as maybe approved by relevant authorities. <strong>Plans</strong> are not drawn to scale.
TYPE 81 E271 sqm / 764 sqft2 Bedroom + PES#01-56TYPE 81 F271 sqm / 764 sqft2 Bedroom + PES#01-57TYPE 81 H247 sqm / 506 sqft1 Bedroom + PES#01-59TYPE 81 J247 sqm / 506 sqft1 Bedroom + PES#01-60BLOCK 81The above plans are subject to changes as maybe approved by relevant authorities. <strong>Plans</strong> are not drawn to scale.
TYPE 81 K247 sqm / 506 sqft1 Bedroom + PES#01-61TYPE 81 A40 sqm / 431 sqft1 Bedroom#02-52#03-52#04-52TYPE 81 B40 sqm / 431 sqft1 Bedroom#02-53#03-53#04-53BLOCK 81The above plans are subject to changes as maybe approved by relevant authorities. <strong>Plans</strong> are not drawn to scale.
TYPE 81 C56 sqm / 603 sqft2 Bedroom#02-54#03-54#04-54TYPE 81 D56 sqm / 603 sqft2 Bedroom#02-55#03-55#04-55TYPE 81 E56 sqm / 603 sqft2 Bedroom#02-56#03-56#04-56TYPE 81 F56 sqm / 603 sqft2 Bedroom#02-57#03-57#04-57BLOCK 81The above plans are subject to changes as maybe approved by relevant authorities. <strong>Plans</strong> are not drawn to scale.
TYPE 81 G56 sqm / 603 sqft2 Bedroom#02-58#03-58#04-58TYPE 81 H40 sqm / 431 sqft1 Bedroom#02-59#03-59#04-59TYPE 81 J40 sqm / 431 sqft1 Bedroom#02-60#03-60#04-60TYPE 81 K40 sqm / 431 sqft1 Bedroom#02-61#03-61#04-61BLOCK 81The above plans are subject to changes as maybe approved by relevant authorities. <strong>Plans</strong> are not drawn to scale.
TYPE 81 A1178 sqm / 1916 sqft3 Bedroom Penthouse#05-52BLOCK 81The above plans are subject to changes as maybe approved by relevant authorities. <strong>Plans</strong> are not drawn to scale.
TYPE 81 B1216 sqm / 2325 sqft5 Bedroom Penthouse#05-53BLOCK 81The above plans are subject to changes as maybe approved by relevant authorities. <strong>Plans</strong> are not drawn to scale.
TYPE 81 C1166 sqm / 1787 sqft4 Bedroom Penthouse#05-54TYPE 81 D1159 sqm / 1712 sqft3 Bedroom + Study Penthouse#05-55BLOCK 81The above plans are subject to changes as maybe approved by relevant authorities. <strong>Plans</strong> are not drawn to scale.
TYPE 81 E1117 sqm / 1259 sqft2 Bedroom Penthouse#05-56TYPE 81 F1118 sqm / 1270 sqft2 Bedroom Penthouse#05-57BLOCK 81The above plans are subject to changes as maybe approved by relevant authorities. <strong>Plans</strong> are not drawn to scale.
TYPE 83 A269 sqm / 743 sqft2 Bedroom + PES#01-62TYPE 83 B270 sqm / 753 sqft2 Bedroom + PES#01-63TYPE 83 C271 sqm / 764 sqft2 Bedroom + PES#01-64TYPE 83 D271 sqm / 764 sqft2 Bedroom + PES#01-65BLOCK 83The above plans are subject to changes as maybe approved by relevant authorities. <strong>Plans</strong> are not drawn to scale.
TYPE 83 E271 sqm / 764 sqft2 Bedroom + PES#01-66TYPE 83 F271 sqm / 764 sqft2 Bedroom + PES#01-67TYPE 83 G272 sqm / 775 sqft2 Bedroom + PES#01-68SH 115 sqm / 161 sqft#01-69BLOCK 83The above plans are subject to changes as maybe approved by relevant authorities. <strong>Plans</strong> are not drawn to scale.
SH 231 sqm / 334 sqft#01-70TYPE 83 A54 sqm / 581 sqft2 Bedroom#02-62#03-62#04-62TYPE 83 B54 sqm / 581 sqft2 Bedroom#02-63#03-63#04-63BLOCK 83The above plans are subject to changes as maybe approved by relevant authorities. <strong>Plans</strong> are not drawn to scale.
TYPE 83 C56 sqm / 603 sqft2 Bedroom#02-64#03-64#04-64TYPE 83 D56 sqm / 603 sqft2 Bedroom#02-65#03-65#04-65TYPE 83 E56 sqm / 603 sqft2 Bedroom#02-66#03-66#04-66TYPE 83 F56 sqm / 603 sqft2 Bedroom#02-67#03-67#04-67BLOCK 83The above plans are subject to changes as maybe approved by relevant authorities. <strong>Plans</strong> are not drawn to scale.
TYPE 83 G56 sqm / 603 sqft2 Bedroom#02-68#03-68#04-68TYPE 83 H54 sqm / 581 sqft2 Bedroom#03-69#04-69TYPE 83 J54 sqm / 581 sqft2 Bedroom#03-70#04-70BLOCK 83The above plans are subject to changes as maybe approved by relevant authorities. <strong>Plans</strong> are not drawn to scale.
TYPE 83 A1222 sqm / 2390 sqft5 Bedroom Penthouse#05-62BLOCK 83The above plans are subject to changes as maybe approved by relevant authorities. <strong>Plans</strong> are not drawn to scale.
TYPE 83 C1166 sqm / 1787 sqft4 Bedroom Penthouse#05-64TYPE 83 D1166 sqm / 1787 sqft3 Bedroom + Study Penthouse#05-65BLOCK 83The above plans are subject to changes as maybe approved by relevant authorities. <strong>Plans</strong> are not drawn to scale.
TYPE 83 E1209 sqm / 2250 sqft5 Bedroom Penthouse#05-66BLOCK 83The above plans are subject to changes as maybe approved by relevant authorities. <strong>Plans</strong> are not drawn to scale.
TYPE 85 A269 sqm / 743 sqft2 Bedroom + PES#01-71TYPE 85 B270 sqm / 753 sqft2 Bedroom + PES#01-72TYPE 85 C290 sqm / 969 sqft3 Bedroom + PES#01-73TYPE 85 D290 sqm / 969 sqft3 Bedroom + PES#01-74BLOCK 85The above plans are subject to changes as maybe approved by relevant authorities. <strong>Plans</strong> are not drawn to scale.
TYPE 85 E290 sqm / 969 sqft3 Bedroom + PES#01-75TYPE 85 F290 sqm / 969 sqft3 Bedroom + PES#01-76TYPE 85 G270 sqm / 753 sqft2 Bedroom + PES#01-77TYPE 85 H269 sqm / 743 sqft2 Bedroom + PES#01-78BLOCK 85The above plans are subject to changes as maybe approved by relevant authorities. <strong>Plans</strong> are not drawn to scale.
TYPE 85 A54 sqm / 581 sqft2 Bedroom#02-71#03-71#04-71TYPE 85 B54 sqm / 581 sqft2 Bedroom#02-72#03-72#04-72TYPE 85 C77 sqm / 829 sqft3 Bedroom#02-73#03-73#04-73TYPE 85 D77 sqm / 829 sqft3 Bedroom#02-74#03-74#04-74BLOCK 85The above plans are subject to changes as maybe approved by relevant authorities. <strong>Plans</strong> are not drawn to scale.
TYPE 85 E77 sqm / 829 sqft3 Bedroom#02-75#03-75#04-75TYPE 85 F77 sqm / 829 sqft3 Bedroom#02-76#03-76#04-76TYPE 85 G54 sqm / 581 sqft2 Bedroom#02-77#03-77#04-77TYPE 85 H54 sqm / 581 sqft2 Bedroom#02-78#03-78#04-78BLOCK 85The above plans are subject to changes as maybe approved by relevant authorities. <strong>Plans</strong> are not drawn to scale.
TYPE 85 A1209 sqm / 2250 sqft5 Bedroom Penthouse#05-71BLOCK 85The above plans are subject to changes as maybe approved by relevant authorities. <strong>Plans</strong> are not drawn to scale.
TYPE 85 B1158 sqm / 1701 sqft3 Bedroom Penthouse#05-72TYPE 85 C1151 sqm / 1625 sqft3 Bedroom Penthouse#05-73BLOCK 85The above plans are subject to changes as maybe approved by relevant authorities. <strong>Plans</strong> are not drawn to scale.
TYPE 85 D1151 sqm / 1625 sqft3 Bedroom Penthouse#05-74TYPE 85 E1158 sqm / 1701 sqft3 Bedroom Penthouse#05-75BLOCK 85The above plans are subject to changes as maybe approved by relevant authorities. <strong>Plans</strong> are not drawn to scale.
TYPE 85 F1209 sqm / 2250 sqft5 Bedroom Penthouse#05-76BLOCK 85The above plans are subject to changes as maybe approved by relevant authorities. <strong>Plans</strong> are not drawn to scale.
TYPE 87 A269 sqm / 743 sqft2 Bedroom + PES#01-79TYPE 87 B270 sqm / 753 sqft2 Bedroom + PES#01-80TYPE 87 C290 sqm / 969 sqft3 Bedroom + PES#01-81TYPE 87 D290 sqm / 969 sqft3 Bedroom + PES#01-82BLOCK 87The above plans are subject to changes as maybe approved by relevant authorities. <strong>Plans</strong> are not drawn to scale.
TYPE 87 E290 sqm / 969 sqft3 Bedroom + PES#01-83TYPE 87 F290 sqm / 969 sqft3 Bedroom + PES#01-84TYPE 87 G270 sqm / 753 sqft2 Bedroom + PES#01-85TYPE 87 H269 sqm / 743 sqft2 Bedroom + PES#01-86BLOCK 87The above plans are subject to changes as maybe approved by relevant authorities. <strong>Plans</strong> are not drawn to scale.
TYPE 87 E77 sqm / 829 sqft3 Bedroom#02-83#03-83#04-83TYPE 87 F77 sqm / 829 sqft3 Bedroom#02-84#03-84#04-84TYPE 87 G54 sqm / 581 sqft2 Bedroom#02-85#03-85#04-85TYPE 87 H54 sqm / 581 sqft2 Bedroom#02-86#03-86#04-86BLOCK 87The above plans are subject to changes as maybe approved by relevant authorities. <strong>Plans</strong> are not drawn to scale.
TYPE 87 A1209 sqm / 2250 sqft5 Bedroom Penthouse#05-79BLOCK 87The above plans are subject to changes as maybe approved by relevant authorities. <strong>Plans</strong> are not drawn to scale.
TYPE 87 B1158 sqm / 1701 sqft3 Bedroom Penthouse#05-80TYPE 87 C1151 sqm / 1625 sqft3 Bedroom Penthouse#05-81BLOCK 87The above plans are subject to changes as maybe approved by relevant authorities. <strong>Plans</strong> are not drawn to scale.
TYPE 87 D1151 sqm / 1625 sqft3 Bedroom Penthouse#05-82TYPE 87 E1158 sqm / 1701 sqft3 Bedroom Penthouse#05-83BLOCK 87The above plans are subject to changes as maybe approved by relevant authorities. <strong>Plans</strong> are not drawn to scale.
TYPE 87 F1209 sqm / 2250 sqft5 Bedroom Penthouse#05-84BLOCK 87The above plans are subject to changes as maybe approved by relevant authorities. <strong>Plans</strong> are not drawn to scale.
TYPE 89 A247 sqm / 506 sqft1 Bedroom + PES#01-87TYPE 89 B247 sqm / 506 sqft1 Bedroom + PES#01-88TYPE 89 C249 sqm / 527 sqft1 Bedroom + PES#01-89TYPE 89 D249 sqm / 527 sqft1 Bedroom + PES#01-90BLOCK 89The above plans are subject to changes as maybe approved by relevant authorities. <strong>Plans</strong> are not drawn to scale.
TYPE 89 E247 sqm / 506 sqft1 Bedroom + PES#01-91TYPE 89 F247 sqm / 506 sqft1 Bedroom + PES#01-92TYPE 89 G247 sqm / 506 sqft1 Bedroom + PES#01-93TYPE 89 H247 sqm / 506 sqft1 Bedroom + PES#01-94BLOCK 89The above plans are subject to changes as maybe approved by relevant authorities. <strong>Plans</strong> are not drawn to scale.
TYPE 89 J247 sqm / 506 sqft1 Bedroom + PES#01-95TYPE 89 K249 sqm / 527 sqft1 Bedroom + PES#01-96TYPE 89 L248 sqm / 517 sqft1 Bedroom + PES#01-97TYPE 89 M247 sqm / 506 sqft1 Bedroom + PES#01-98BLOCK 89The above plans are subject to changes as maybe approved by relevant authorities. <strong>Plans</strong> are not drawn to scale.
TYPE 89 A40 sqm / 431 sqft1 Bedroom#02-87#03-87#04-87TYPE 89 B40 sqm / 431 sqft1 Bedroom#02-88#03-88#04-88TYPE 89 C40 sqm / 431 sqft1 Bedroom#02-89#03-89#04-89TYPE 89 D40 sqm / 431 sqft1 Bedroom#02-90#03-90#04-90BLOCK 89The above plans are subject to changes as maybe approved by relevant authorities. <strong>Plans</strong> are not drawn to scale.
TYPE 89 E40 sqm / 431 sqft1 Bedroom#02-91#03-91#04-91TYPE 89 F40 sqm / 431 sqft1 Bedroom#02-92#03-92#04-92TYPE 89 G40 sqm / 431 sqft1 Bedroom#02-93#03-93#04-93TYPE 89 H40 sqm / 431 sqft1 Bedroom#02-94#03-94#04-94BLOCK 89The above plans are subject to changes as maybe approved by relevant authorities. <strong>Plans</strong> are not drawn to scale.
TYPE 89 A1118 sqm / 1270 sqft2 Bedroom Penthouse#05-87TYPE 89 B1124 sqm / 1335 sqft2 Bedroom Penthouse#05-88BLOCK 89The above plans are subject to changes as maybe approved by relevant authorities. <strong>Plans</strong> are not drawn to scale.
TYPE 89 C1159 sqm / 1711 sqft3 Bedroom + Study Penthouse#05-89TYPE 89 D1164 sqm / 1765 sqft3 Bedroom Penthouse#05-90BLOCK 89The above plans are subject to changes as maybe approved by relevant authorities. <strong>Plans</strong> are not drawn to scale.
TYPE 89 E1118 sqm / 1270 sqft2 Bedroom Penthouse#05-91TYPE 89 F1123 sqm / 1324 sqft2 Bedroom Penthouse#05-92BLOCK 89The above plans are subject to changes as maybe approved by relevant authorities. <strong>Plans</strong> are not drawn to scale.
TYPE 89 G1164 sqm / 1765 sqft3 Bedroom Penthouse#05-93BLOCK 89The above plans are subject to changes as maybe approved by relevant authorities. <strong>Plans</strong> are not drawn to scale.
TYPE 91 A269 sqm / 743 sqft2 Bedroom + PES#01-99TYPE 91 B270 sqm / 753 sqft2 Bedroom + PES#01-100TYPE 91 C272 sqm / 775 sqft2 Bedroom + PES#01-101TYPE 91 D271 sqm / 764 sqft2 Bedroom + PES#01-102BLOCK 91The above plans are subject to changes as maybe approved by relevant authorities. <strong>Plans</strong> are not drawn to scale.
TYPE 91 E271 sqm / 764 sqft2 Bedroom + PES#01-103TYPE 91 F271 sqm / 764 sqft2 Bedroom + PES#01-104TYPE 91 G271 sqm / 764 sqft2 Bedroom + PES#01-105TYPE 91 H270 sqm / 753 sqft2 Bedroom + PES#01-106BLOCK 91The above plans are subject to changes as maybe approved by relevant authorities. <strong>Plans</strong> are not drawn to scale.
TYPE 91 J269 sqm / 743 sqft2 Bedroom + PES#01-107TYPE 91 A54 sqm / 581 sqft2 Bedroom#02-99#03-99#04-99TYPE 91 B54 sqm / 581 sqft2 Bedroom#02-100#03-100#04-100BLOCK 91The above plans are subject to changes as maybe approved by relevant authorities. <strong>Plans</strong> are not drawn to scale.
TYPE 91 C56 sqm / 603 sqft2 Bedroom#02-101#03-101#04-101TYPE 91 D56 sqm / 603 sqft2 Bedroom#02-102#03-102#04-102TYPE 91 E56 sqm / 603 sqft2 Bedroom#02-103#03-103#04-103TYPE 91 F56 sqm / 603 sqft2 Bedroom#02-104#03-104#04-104BLOCK 91The above plans are subject to changes as maybe approved by relevant authorities. <strong>Plans</strong> are not drawn to scale.
TYPE 91 G56 sqm / 603 sqft2 Bedroom#02-105#03-105#04-105TYPE 91 H54 sqm / 581 sqft2 Bedroom#02-106#03-106#04-106TYPE 91 J54 sqm / 581 sqft2 Bedroom#02-107#03-107#04-107BLOCK 91The above plans are subject to changes as maybe approved by relevant authorities. <strong>Plans</strong> are not drawn to scale.
TYPE 91 A1209 sqm / 2250 sqft5 Bedroom Penthouse#05-99BLOCK 91The above plans are subject to changes as maybe approved by relevant authorities. <strong>Plans</strong> are not drawn to scale.
TYPE 91 B1167 sqm / 1798 sqft3 Bedroom + Study Penthouse#05-100BLOCK 91The above plans are subject to changes as maybe approved by relevant authorities. <strong>Plans</strong> are not drawn to scale.
TYPE 91 C1166 sqm / 1787 sqft4 Bedroom Penthouse#05-101BLOCK 91The above plans are subject to changes as maybe approved by relevant authorities. <strong>Plans</strong> are not drawn to scale.
TYPE 91 D1215 sqm / 2314 sqft5 Bedroom Penthouse#05-102BLOCK 91The above plans are subject to changes as maybe approved by relevant authorities. <strong>Plans</strong> are not drawn to scale.
TYPE 91 E1222 sqm / 2390 sqft5 Bedroom Penthouse#05-103BLOCK 91The above plans are subject to changes as maybe approved by relevant authorities. <strong>Plans</strong> are not drawn to scale.
TYPE 93 A247 sqm / 506 sqft1 Bedroom + PES#01-108TYPE 93 B247 sqm / 506 sqft1 Bedroom + PES#01-109TYPE 93 C249 sqm / 527 sqft1 Bedroom + PES#01-110TYPE 93 D249 sqm / 527 sqft1 Bedroom + PES#01-111BLOCK 93The above plans are subject to changes as maybe approved by relevant authorities. <strong>Plans</strong> are not drawn to scale.
TYPE 93 E247 sqm / 506 sqft1 Bedroom + PES#01-112TYPE 93 F247 sqm / 506 sqft1 Bedroom + PES#01-113TYPE 93 G247 sqm / 506 sqft1 Bedroom + PES#01-114TYPE 93 H247 sqm / 506 sqft1 Bedroom + PES#01-115BLOCK 93The above plans are subject to changes as maybe approved by relevant authorities. <strong>Plans</strong> are not drawn to scale.
TYPE 93 J247 sqm / 506 sqft1 Bedroom + PES#01-116TYPE 93 K249 sqm / 527 sqft1 Bedroom + PES#01-117TYPE 93 L248 sqm / 517 sqft1 Bedroom + PES#01-118TYPE 93 M247 sqm / 506 sqft1 Bedroom + PES#01-119BLOCK 93The above plans are subject to changes as maybe approved by relevant authorities. <strong>Plans</strong> are not drawn to scale.
TYPE 93 A40 sqm / 431 sqft1 Bedroom#02-108#03-108#04-108TYPE 93 B40 sqm / 431 sqft1 Bedroom#02-109#03-109#04-109TYPE 93 C40 sqm / 431 sqft1 Bedroom#02-110#03-110#04-110TYPE 93 D40 sqm / 431 sqft1 Bedroom#02-111#03-111#04-111BLOCK 93The above plans are subject to changes as maybe approved by relevant authorities. <strong>Plans</strong> are not drawn to scale.
TYPE 93 E40 sqm / 431 sqft1 Bedroom#02-112#03-112#04-112TYPE 93 F40 sqm / 431 sqft1 Bedroom#02-113#03-113#04-113TYPE 93 G40 sqm / 431 sqft1 Bedroom#02-114#03-114#04-114TYPE 93 H40 sqm / 431 sqft1 Bedroom#02-115#03-115#04-115BLOCK 93The above plans are subject to changes as maybe approved by relevant authorities. <strong>Plans</strong> are not drawn to scale.
TYPE 93 J40 sqm / 431 sqft1 Bedroom#02-116#03-116#04-116TYPE 93 K40 sqm / 431 sqft1 Bedroom#02-117#03-117#04-117TYPE 93 L40 sqm / 431 sqft1 Bedroom#02-118#03-118#04-118TYPE 93 M40 sqm / 431 sqft1 Bedroom#02-119#03-119#04-119BLOCK 93The above plans are subject to changes as maybe approved by relevant authorities. <strong>Plans</strong> are not drawn to scale.
TYPE 93 A1118 sqm / 1270 sqft2 Bedroom Penthouse#05-108TYPE 93 B1124 sqm / 1335 sqft2 Bedroom Penthouse#05-109BLOCK 93The above plans are subject to changes as maybe approved by relevant authorities. <strong>Plans</strong> are not drawn to scale.
TYPE 93 C1159 sqm / 1711 sqft3 Bedroom + Study Penthouse#05-110TYPE 93 D1164 sqm / 1765 sqft3 Bedroom Penthouse#05-111BLOCK 93The above plans are subject to changes as maybe approved by relevant authorities. <strong>Plans</strong> are not drawn to scale.
TYPE 93 E1118 sqm / 1270 sqft2 Bedroom Penthouse#05-112TYPE 93 F1123 sqm / 1324 sqft2 Bedroom Penthouse#05-113BLOCK 93The above plans are subject to changes as maybe approved by relevant authorities. <strong>Plans</strong> are not drawn to scale.
TYPE 93 G1164 sqm / 1765 sqft3 Bedroom Penthouse#05-114BLOCK 93The above plans are subject to changes as maybe approved by relevant authorities. <strong>Plans</strong> are not drawn to scale.
TYPE 95 A247 sqm / 506 sqft1 Bedroom + PES#01-120TYPE 95 B248 sqm / 517 sqft1 Bedroom + PES#01-121TYPE 95 C248 sqm / 517 sqft1 Bedroom + PES#01-122TYPE 95 D247 sqm / 506 sqft1 Bedroom + PES#01-123BLOCK 95The above plans are subject to changes as maybe approved by relevant authorities. <strong>Plans</strong> are not drawn to scale.
TYPE 95 E247 sqm / 506 sqft1 Bedroom + PES#01-124TYPE 95 F247 sqm / 506 sqft1 Bedroom + PES#01-125TYPE 95 G247 sqm / 506 sqft1 Bedroom + PES#01-126TYPE 95 H248 sqm / 517 sqft1 Bedroom + PES#01-127BLOCK 95The above plans are subject to changes as maybe approved by relevant authorities. <strong>Plans</strong> are not drawn to scale.
TYPE 95 J248 sqm / 517 sqft1 Bedroom + PES#01-128TYPE 95 K247 sqm / 506 sqft1 Bedroom + PES#01-129TYPE 95 A40 sqm / 431 sqft1 Bedroom#02-120#03-120#04-120TYPE 95 B40 sqm / 431 sqft1 Bedroom#02-121#03-121#04-121BLOCK 95The above plans are subject to changes as maybe approved by relevant authorities. <strong>Plans</strong> are not drawn to scale.
TYPE 95 C40 sqm / 431 sqft1 Bedroom#02-122#03-122#04-122TYPE 95 D40 sqm / 431 sqft1 Bedroom#02-123#03-123#04-123TYPE 95 E40 sqm / 431 sqft1 Bedroom#02-124#03-124#04-124TYPE 95 F40 sqm / 431 sqft1 Bedroom#02-125#03-125#04-125BLOCK 95The above plans are subject to changes as maybe approved by relevant authorities. <strong>Plans</strong> are not drawn to scale.
TYPE 95 G40 sqm / 431 sqft1 Bedroom#02-126#03-126#04-126TYPE 95 H40 sqm / 431 sqft1 Bedroom#02-127#03-127#04-127TYPE 95 J40 sqm / 431 sqft1 Bedroom#02-128#03-128#04-128TYPE 95 K40 sqm / 431 sqft1 Bedroom#02-129#03-129#04-129BLOCK 95The above plans are subject to changes as maybe approved by relevant authorities. <strong>Plans</strong> are not drawn to scale.
TYPE 95 A1164 sqm / 1765 sqft3 Bedroom Penthouse#05-120TYPE 95 B1174 sqm / 1873 sqft3 Bedroom#05-121BLOCK 95The above plans are subject to changes as maybe approved by relevant authorities. <strong>Plans</strong> are not drawn to scale.
TYPE 95 C1164 sqm / 1765 sqft3 Bedroom Penthouse#05-122TYPE 95 D1175 sqm / 1884 sqft3 Bedroom Penthouse#05-123BLOCK 95The above plans are subject to changes as maybe approved by relevant authorities. <strong>Plans</strong> are not drawn to scale.
TYPE 95 E1164 sqm / 1765 sqft3 Bedroom Penthouse#05-124BLOCK 95The above plans are subject to changes as maybe approved by relevant authorities. <strong>Plans</strong> are not drawn to scale.
TYPE 97 A247 sqm / 506 sqft1 Bedroom + PES#01-130TYPE 97 B247 sqm / 506 sqft1 Bedroom + PES#01-131TYPE 97 C249 sqm / 527 sqft1 Bedroom + PES#01-132TYPE 97 D275 sqm / 807 sqft2 Bedroom + PES#01-133BLOCK 97The above plans are subject to changes as maybe approved by relevant authorities. <strong>Plans</strong> are not drawn to scale.
TYPE 97 E271 sqm / 764 sqft2 Bedroom + PES#01-134TYPE 97 F275 sqm / 807 sqft2 Bedroom + PES#01-135TYPE 97 G271 sqm / 764 sqft2 Bedroom + PES#01-136TYPE 97 H275 sqm / 807 sqft2 Bedroom + PES#01-137BLOCK 97The above plans are subject to changes as maybe approved by relevant authorities. <strong>Plans</strong> are not drawn to scale.
TYPE 97 J248 sqm / 517 sqft1 Bedroom + PES#01-138TYPE 97 K247 sqm / 506 sqft1 Bedroom + PES#01-139TYPE 97 A40 sqm / 431 sqft1 Bedroom#02-130#03-130#04-130TYPE 97 B40 sqm / 431 sqft1 Bedroom#02-131#03-131#04-131BLOCK 97The above plans are subject to changes as maybe approved by relevant authorities. <strong>Plans</strong> are not drawn to scale.
TYPE 97 C40 sqm / 431 sqft1 Bedroom#02-132#03-132#04-132TYPE 97 D56 sqm / 603 sqft2 Bedroom#02-133#03-133#04-133TYPE 97 E56 sqm / 603 sqft2 Bedroom#02-134#03-134#04-134TYPE 97 F56 sqm / 603 sqft2 Bedroom#02-135#03-135#04-135BLOCK 97The above plans are subject to changes as maybe approved by relevant authorities. <strong>Plans</strong> are not drawn to scale.
TYPE 97 G56 sqm / 603 sqft2 Bedroom#02-136#03-136#04-136TYPE 97 H56 sqm / 603 sqft2 Bedroom#02-137#03-137#04-137TYPE 97 J40 sqm / 431 sqft1 Bedroom#02-138#03-138#04-138TYPE 97 K40 sqm / 431 sqft1 Bedroom#02-139#03-139#04-139BLOCK 97The above plans are subject to changes as maybe approved by relevant authorities. <strong>Plans</strong> are not drawn to scale.
TYPE 97 A1118 sqm / 1270 sqft2 Bedroom Penthouse#05-130TYPE 97 B1117 sqm / 1259 sqft2 Bedroom Penthouse#05-131BLOCK 97The above plans are subject to changes as maybe approved by relevant authorities. <strong>Plans</strong> are not drawn to scale.
TYPE 97 C1159 sqm / 1711 sqft3 Bedroom + Study Penthouse#05-132TYPE 97 D1166 sqm / 1787 sqft4 Bedroom Penthouse#05-133BLOCK 97The above plans are subject to changes as maybe approved by relevant authorities. <strong>Plans</strong> are not drawn to scale.
TYPE 97 E1215 sqm / 2314 sqft5 Bedroom Penthouse#05-134BLOCK 97The above plans are subject to changes as maybe approved by relevant authorities. <strong>Plans</strong> are not drawn to scale.
TYPE 97 F1178 sqm / 1916 sqft3 Bedroom Penthouse#05-135BLOCK 97The above plans are subject to changes as maybe approved by relevant authorities. <strong>Plans</strong> are not drawn to scale.
TYPE 99 A247 sqm / 506 sqft1 Bedroom + PES#01-140TYPE 99 B247 sqm / 506 sqft1 Bedroom + PES#01-141TYPE 99 C249 sqm / 527 sqft1 Bedroom + PES#01-142TYPE 99 D249 sqm / 527 sqft1 Bedroom + PES#01-143BLOCK 99The above plans are subject to changes as maybe approved by relevant authorities. <strong>Plans</strong> are not drawn to scale.
TYPE 99 J251 sqm / 549 sqft1 Bedroom + PES#01-148TYPE 99 K249 sqm / 527 sqft1 Bedroom + PES#01-149TYPE 99 L248 sqm / 517 sqft1 Bedroom + PES#01-150TYPE 99 M247 sqm / 506 sqft1 Bedroom + PES#01-151BLOCK 99The above plans are subject to changes as maybe approved by relevant authorities. <strong>Plans</strong> are not drawn to scale.
TYPE 99 A40 sqm / 431 sqft1 Bedroom#02-140#03-140#04-140TYPE 99 B40 sqm / 431 sqft1 Bedroom#02-141#03-141#04-141TYPE 99 C40 sqm / 431 sqft1 Bedroom#02-142#03-142#04-142TYPE 99 D40 sqm / 431 sqft1 Bedroom#02-143#03-143#04-143BLOCK 99The above plans are subject to changes as maybe approved by relevant authorities. <strong>Plans</strong> are not drawn to scale.
TYPE 99 E40 sqm / 431 sqft1 Bedroom#02-144#03-144#04-144TYPE 99 F40 sqm / 431 sqft1 Bedroom#02-145#03-145#04-145TYPE 99 G40 sqm / 431 sqft1 Bedroom#02-146#03-146#04-146TYPE 99 H40 sqm / 431 sqft1 Bedroom#02-147#03-147#04-147BLOCK 99The above plans are subject to changes as maybe approved by relevant authorities. <strong>Plans</strong> are not drawn to scale.
TYPE 99 J40 sqm / 431 sqft1 Bedroom#02-148#03-148#04-148TYPE 99 K40 sqm / 431 sqft1 Bedroom#02-149#03-149#04-149TYPE 99 L40 sqm / 431 sqft1 Bedroom#02-150#03-150#04-150TYPE 99 M40 sqm / 431 sqft1 Bedroom#02-151#03-151#04-151BLOCK 99The above plans are subject to changes as maybe approved by relevant authorities. <strong>Plans</strong> are not drawn to scale.
TYPE 99 A1118 sqm / 1270 sqft2 Bedroom Penthouse#05-140TYPE 99 B1124 sqm / 1335 sqft2 Bedroom Penthouse#05-141BLOCK 99The above plans are subject to changes as maybe approved by relevant authorities. <strong>Plans</strong> are not drawn to scale.
TYPE 99 C1159 sqm / 1711 sqft3 Bedroom + Study Penthouse#05-142TYPE 99 D1164 sqm / 1765 sqft3 Bedroom Penthouse#05-143BLOCK 99The above plans are subject to changes as maybe approved by relevant authorities. <strong>Plans</strong> are not drawn to scale.
TYPE 99 E1118 sqm / 1270 sqft2 Bedroom Penthouse#05-144TYPE 99 F1123 sqm / 1324 sqft2 Bedroom Penthouse#05-145BLOCK 99The above plans are subject to changes as maybe approved by relevant authorities. <strong>Plans</strong> are not drawn to scale.
TYPE 99 G1164 sqm / 1745 sqft3 Bedroom Penthouse#05-146BLOCK 99The above plans are subject to changes as maybe approved by relevant authorities. <strong>Plans</strong> are not drawn to scale.
SPECIFICATIONSRESIDENTIAL SPECIFICATIONS1) FOUNDATIONConcrete raft foundation2) SUPERSTRUCTUREReinforced concrete using Grade 30 concrete manufactured from Portland Cement complying with SS26 steel reinforcement bar complyingwith SS223) WALLSa) External Wall: Reinforced concrete and/or clay bricksb) Internal Wall : Reinforced concrete and/or clay bricks and/or dry walls4) ROOFReinforced concrete roof with appropriate waterproofing system and/or insulated metal roofing system5) CEILINGa) Apartment Unitsi) Living/Dining, Bedroom, Study Room, Kitchenette/Kitchen, Bathroom, Balcony and PES: False ceiling or skim coat with emulsion paintii) Household Shelter: Skim coat with emulsion paintb) Common Areai) Lift Lobbies, Escape Staircases and Other Areas: Skim coat with emulsion paint6) FINISHESa) Wallsi) Apartment UnitsLiving/Dining, Bedroom, Study Room, Balcony, Private Roof Terrace, PES, Household Shelter and Kitchenette: Cement and sandplaster / skim coat with emulsion paint up to ceiling height or exposed area onlyBathroom and Kitchen: Ceramic and/ or homogeneous tiles laid up to false ceiling height for exposed areaii)Common AreaInternal WallsLift Lobbies : Ceramic and/or homogenous tiles at lift entrance areaEscape Staircase : Cement and sand plaster/skim coat with emulsion paint up to ceiling heightOther Areas : Cement and sand plaster/skim coat with emulsion paint up to ceiling heightExternal WallsAll Areas: Cement and sand plaster/skim coatb) <strong>Floor</strong>si) Apartment UnitsLiving /Dining, Kitchenette : Compressed marble with skirtingBedroom, Study Room and Private Staircase: Timber strips with skirtingBathroom, Kitchen, Private Roof Terrace, Balcony, PES and Household Shelter: Ceramic and/or homogeneous tilesii)Common AreaInternal <strong>Floor</strong>sLift Lobbies : Ceramic and/or homogenous tilesEscape Staircase : Cement/sand screed and ceramic and/or homogenous tilesOther Areas : Cement/sand screed and/ or ceramic and/or homogeneous tilesExternal <strong>Floor</strong>sPool Deck : Ceramic and/or homogenous tilesSwimming Pools : Mosaic tilesOther Areas : Cement/sand screed and/or ceramic and/or homogeneous tiles7) WINDOWSPowder coated aluminum and/or UPVC framed glass windows with tinted and/or tempered glass to all areas except for Bathrooms usingfrosted glass where applicableNote: Colour of frames and glass is subject to Architect’s selection8) DOORSa) Main entrance shall be approved fire-rated timber door with veneer finishedb) Bedroom, Study Room or Bathroom shall be timber door with veneer finishedc) Kitchen shall be timber door with veneer finished with viewing paneld) Living/Dining/Bedroom to Private Roof Terrace/PES/Balcony/Common Area shall be powder coated aluminum door and/or UPVC framedglass doore) PES/Private Roof Terrace to Common Area shall be metal gatef) Household Shelter shall be light steel protective door according to Competent Authority’s requirementg) Imported good quality ironmongery provided to doors9) SANITARY FITTINGSa) Master Bathroom (where applicable)• One shower screen with shower mixer and rain shower• One granite vanity counter complete with wash basin and tap mixer• One pedestal water closet• One mirror• One lotion holder• One paper holder• One towel railb) Common Bathroom• One shower screen with shower mixer• One vanity counter complete with wash basin and tap mixer• One pedestal water closet• One mirror• One lotion holder• One paper holder• One towel railc) Private Jacuzzi, deck and outdoor shower with shower mixer for all Penthouse units10) ELECTRICAL INSTALLATIONa) Refer to Electrical Schedule for detailsb) All electrical wiring are concealed in conduits/trunkings wherever possible11) TV/FM/TELEPHONERefer to Electrical Schedule for details. Subscription charges shall be borne by Purchaser12) LIGHTNING PROTECTIONLightning protection system is provided in accordance with Singapore Standard CP13) PAINTINGa) Internal walls & ceiling : Emulsion paintb) External walls : Sprayed textured coating and/ or painting14) WATER PROOFINGWater proofing shall be provided to floor slab of Kitchen/Kitchenette, Bathroom, PES, Balcony, Private Roof Terrace, Private Jacuzzi, ReinforcedConcrete Roof and Common Communal Pools.15) DRIVEWAY AND CARPARKa) Ceramic/homogeneous tiles or cement sand screed to driveways and carparksb) Total no. of car parking lots: 696 lots (inclusive of 5 handicapped lots)16) RECREATIONAL FACILITIESa) Clubhouse with Café Lounge, Gymnasium, Function Room and Changing Roomsb) Tennis Courtc) Leisure Pools include:i) Lap Pools with Pool/Sun Decksii) Dip Pooliii) Spa Pools with Jacuzzisiv) Lounge Pool with Lounge Barsv) Lake Pool with Lake Deckvi) Hydrotherapy Jet Poolvii) Aromatherapy Pool with Sunken Loungesviii) Reflective Poolsix) Children’s Wading Pool and Splash Cornerd) Pavilionse) Steam Rooms with Changing Roomsf) BBQ areasg) Jogging Trackh) Outdoor Fitness Stationi) Outdoor Fitness Gardenj) Landscaped Themed Gardens and Areask) Children’s Playgroundl) Kids’ Adventure Zone17) ADDITIONAL ITEMSa) Kitchen Cabinets and Appliances: Solid surface counter top complete with veneer plywood kitchen cabinets, single-bowl kitchen sink withmixer, built-in cooker hood, induction hob and microwave ovenb) Bedroom Wardrobe: Built-in wardrobes complete with aluminium sliding glass door to all Bedroomsc) Air-conditioners:i) One cassette–mounted air-conditioning system provided to Living/Dining Areaii) One wall–mounted air–conditioning system provided to all Bedroom and Study roomd) Hot Water Provision: Hot water supply provided to every Bathroom and Kitchen/Kitchenettee) Mechanical Ventilated Exhaust Fan: Mechanical ventilated exhaust fan system provided to Bathroom, where applicable, according to theCompetent Authority’s requirementsf) Intercom System :i) Autogate remote-controlled system to main gateii) Card-accessed system to side gateiii) Audio intercom provided to each unitg) Fire Sprinkler System: Fire sprinkler system provided to basement car parkh) PES, Balcony and Private Roof Terrace: RC parapet wall and/or tempered glass with polished stainless steel hand railingi) PES, Balcony and Private Roof Terrace: One tap providedNOTES: -i) Marble & GraniteMarble and granite are natural stone materials containing veins with tonality differences. There will be colour and markings caused by theircomplex mineral composition and incorporated impurities. While such materials can be pre-selected before installation, this non-conformity in themarble or granite hence cannot be totally avoided. Granite tiles are pre-polished before laying and care has been taken for their installation.However granite, being a much harder material than marble cannot be re-polished after installation. Hence, some differences may be felt at thejoints. Subject to Clause 14.3, the tonality and pattern of the marble or granite selected and installed shall be subject to availability.ii)iii)iv)TimberTimber strips are natural materials containing veins and tonal differences. Thus it is not possible to achieve total consistency of colour and grainin its selection and installation.Wardrobe, Kitchen Cabinets, Fan Coil Units, Electrical Points, Door Swing Positions and Plaster Ceiling BoardsLayout/ location of wardrobes, kitchen cabinets, fan coil units, electrical points, door swing positions and plaster ceiling boards are subject toArchitect’s sole discretion and final design.Air-ConditioningAir-Conditioning system has to be maintained and cleaned on a regular basis by the Purchaser. This includes the cleaning of filters and clearingthe condensate pipes to ensure good working condition of the system.v) Cable Television and / or Internet AccessThe Purchaser is liable to pay annual fee, subscription fee and such other fees to the StarHub Cable Vision Ltd (WCV) and / or Internet ServiceProviders (ISP) or any other relevant party or any other relevant authorities. The Vendor is not responsible to make arrangements with any of thesaid parties for the service connection for their perspective subscription channels and / or Internet access.vi) Mechanical Ventilation Exhaust Fan SystemThe mechanical ventilation exhaust fan system (if any) has to be maintained and cleaned on a regular basis by the Purchaser to ensure goodworking condition of the system.vii) WarrantiesWhere warranties are given by the manufacturers and / or contractors and / or suppliers of any of the equipment and / or appliances installed bythe Vendor at the Unit, the Vendor shall assign to the Purchaser such warranties at the time when possession of the Unit is delivered to thePurchaser.viii) Materials, Fittings, Equipment, Finishes, Installations and AppliancesSubject to clause 14.3, the brand, colour and model of all materials, fittings, equipment, finishes, installations and appliances supplied shall beprovided subject to Architect’s selection, market availability and the sole discretion of the Vendor.COMMERCIAL SPECIFICATIONS1) STRUCTUREReinforced concrete structure2) BRICKSRC walls and/or clay bricks and/or pre-cast concrete panel3) ROOFING TILESReinforced concrete flat roof with appropriate water proofing system4) ROOF TIMBERSNot Applicable5) CEILINGShop and Other Areas: False ceiling and/or skim coat with emulsion paint6) WINDOWSPowder coated aluminum and/or UPVC framed glass windows with tinted and/or tempered glass to all areas except for Bathrooms using frostedglass where applicableNote: Colour of frames and glass is subject to Architect’s selection7) DOORSa) Glass swing door to Shopb) Powder coated aluminum and/or UPVC door to other areas where applicable8) LOCKSImported good quality ironmongery provided to doors9) DECORATIONCement and sand plaster / skim coat with emulsion paint up to ceiling height or exposed areas only10) FLOORINGa) Shop : Cement and sand screedb) Other Areas : Cement sand screed and/or ceramic and/or homogeneous tiles11) WALL TILESa) Shop : Cement and sand plaster/skim coat with emulsion paint up to ceiling height or exposed areas onlyb) Other Area : Cement and sand plaster/skim coat with emulsion paint up to ceiling height12) SANITARY INSTALLATIONNot Applicable13) ELECTRICAL INSTALLATIONa) Refer to Electrical Schedule for details on the electrical loading.b) Emergency lighting including exit sign for all shops14) ADDITIONAL ITEMSa) Air-conditioners: One ceiling-mounted air-conditioning system provided to all Shopsb) Mechanical Ventilated Exhaust Fan: Mechanical ventilated exhaust fan system provided, where applicable, according to the CompetentAuthority’s requirementsNOTES: -i) Fan Coil Units, Electrical Points, Door Swing Positions and Plaster Ceiling BoardsLayout/ location of wardrobes, kitchen cabinets, fan coil units, electrical points, door swing positions and plaster ceiling boards are subject toArchitect’s sole discretion and final design.ii)iii)iv)Air-ConditioningAir-Conditioning system has to be maintained and cleaned on a regular basis by the Purchaser. This includes the cleaning of filters and clearingthe condensate pipes to ensure good working condition of the system.Cable Television and / or Internet AccessThe Purchaser is liable to pay annual fee, subscription fee and such other fees to the StarHub Cable Vision Ltd (WCV) and / or Internet ServiceProviders (ISP) or any other relevant party or any other relevant authorities. The Vendor is not responsible to make arrangements with any of thesaid parties for the service connection for their perspective subscription channels and / or Internet access.Mechanical Ventilation Exhaust Fan SystemThe mechanical ventilation exhaust fan system (if any) has to be maintained and cleaned on a regular basis by the Purchaser to ensure goodworking condition of the system.v) WarrantiesWhere warranties are given by the manufacturers and / or contractors and / or suppliers of any of the equipment and / or appliances installed bythe Vendor at the Unit, the Vendor shall assign to the Purchaser such warranties at the time when possession of the Unit is delivered to thePurchaser.vi)Materials, Fittings, Equipment, Finishes, Installations and AppliancesSubject to clause 15.3, the brand, colour and model of all materials, fittings, equipment, finishes, installations and appliances supplied shall beprovided subject to Architect’s selection, market availability and the sole discretion of the Vendor.While all reasonable care has been taken in preparing this brochure, the developer and its agent cannot be held responsible for any inaccuracies.All statements are believed to be correct but are not to be registered as statements or representation of facts. All information and specifications arecurrent at time of printing and are subject to change as may be required and cannot form part of the contract. All plans are subject to any amendmentsapproved by the relevant authorities. <strong>Floor</strong> areas are approximate measurements and subject to final survey. All plans are not drawn to scale. Likewisethe perspectives, model(s) and show flats are artist’s impressions only and should not be considered as representation of facts.
Another Prestigious Project Jointly Developed ByDeveloper: Kensington Land Pte Ltd | Company Reg No: 201113889K | Tenure of Land: 99 years from 9 Jul 2011 | Lot No & Mukim No: MK13-5928W | Building Plan: A1365-11005-2011-BP01Approved On: 6 Jan 2012 | Expected TOP Date: 31 Dec 2014 | Expected Date of Legal Completion: 31 Dec 2016 | Developer’s License No: C0848


