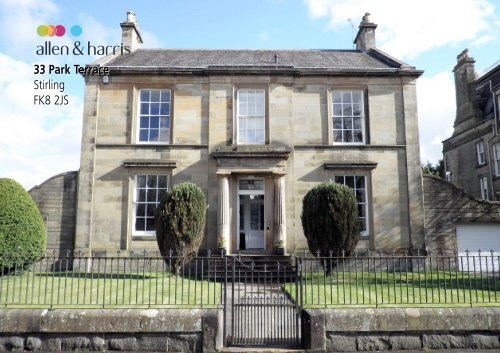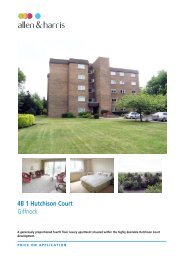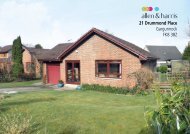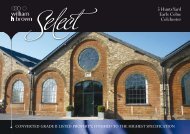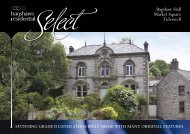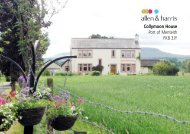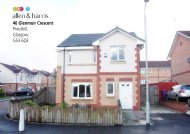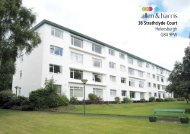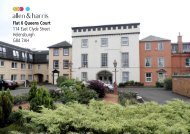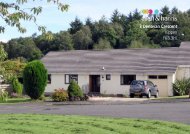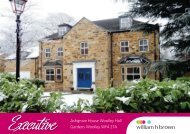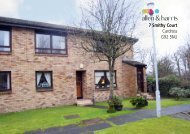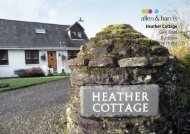33 Park Terrace - Mouseprice
33 Park Terrace - Mouseprice
33 Park Terrace - Mouseprice
Create successful ePaper yourself
Turn your PDF publications into a flip-book with our unique Google optimized e-Paper software.
<strong>33</strong> <strong>Park</strong> <strong>Terrace</strong><br />
Stirling<br />
FK8 2JS
THE PROPERTY
A unique opportunity to purchase an impressive four-bedroom detached Victorian sandstone villa<br />
situated overlooking Stirling’s King’s <strong>Park</strong>. The house enjoys a host of period features and sits within<br />
extensive garden grounds.<br />
A unique opportunity to purchase an impressive four-bedroom detached<br />
Victorian sandstone villa situated overlooking Stirling’s King’s <strong>Park</strong>. The<br />
house enjoys a host of period features and sits within extensive garden<br />
grounds.<br />
Dating back to circa1850, this fine ‘B’ Listed Victorian property offers<br />
wonderful period features, combined with excellently proportioned<br />
accommodation.<br />
The villa is entered through an imposing pillared doorway to a vestibule<br />
and welcoming hallway. The ground floor comprises of a magnificent<br />
drawing room with views over King’s <strong>Park</strong>, well-proportioned dining<br />
room, sitting/family room overlooking the garden, kitchen with Rayburn,<br />
separate utility room off, sizeable laundry room and boiler area. The<br />
former ‘maid’s room’ offers storage space but would also provide<br />
excellent potential to be used as an office/study. A cleverly designed<br />
bathroom completes this ground-floor accommodation.<br />
The upper floor is accessed by a fabulous sweeping staircase, which is<br />
framed on the landing by an impressive cathedral-style window.<br />
From the upper landing, four double bedrooms can be found with the<br />
two front-facing rooms overlooking King’s <strong>Park</strong> and beyond to the<br />
Trossachs. The master bedroom benefits from en-suite facilities. A<br />
family bathroom completes the accommodation.<br />
Throughout the house are excellent storage arrangements with the loft,<br />
which is accessed through a Ramsay ladder, having been floored with<br />
power and lighting installed. Development of the attic space may be<br />
possible, subject to the necessary consents.<br />
The home has retained many of the original features in what can only be<br />
described as perfect condition with ornate cornice work, including<br />
original intricate gold-leaf finishing, providing a spectacular backdrop to<br />
each formal room. Deep-set moulded skirtings, sash and case windows,<br />
feature fireplaces, sweeping staircase, working shutters, and even the<br />
original servants’ service bells are retained within the home.<br />
All rooms are tastefully decorated in keeping with the style of the<br />
property.<br />
To the front of the home are neat well-tended gardens, mainly laid to<br />
lawn with quarter-height bordering wall and cast-iron railings.<br />
A chipped driveway allows off-street parking and in turn allows access to<br />
a double garage with electric doors. To the rear of the home, as<br />
previously mentioned, are extensive walled gardens, which are again<br />
mainly laid to lawn with surrounding borders consisting of an array of<br />
mature plants, trees, shrubs, soft fruits and fruit trees including pear,<br />
plum and apple. A fabulous Orangery provides a perfect, peaceful setting<br />
to enjoy the beautiful garden to the full.<br />
Outbuildings extending to woodshed, coal shed and potting shed<br />
provide useful storage, as well as a handy outside original wc<br />
Recently installed condensing gas boiler (Jan 2012), sash and casement<br />
windows, double garage, driveway.<br />
The historic city of Stirling offers excellent local shopping with many of<br />
the well-known stores present in the Thistle and Marches Shopping<br />
Centres. M8 and M9 motorways offer commuting to Glasgow and<br />
Edinburgh or by rail (Stirling Station is a short walk away). Good<br />
recreational facilities such as swimming, indoor bowling, golf, tennis and<br />
squash are close by. Schools – Allan's Primary School and Stirling High<br />
School; Beaconhurst Primary and Scondary School, Bridge of Allan; Dollar<br />
Academy, Dollar; Morrison's Academy, Crieff; Stirling University.<br />
REFERENCE<br />
STI5862<br />
PRICE<br />
Price on application<br />
SELLER<br />
Clients of Allen & Harris<br />
PROPERTY ADDRESS<br />
<strong>33</strong> <strong>Park</strong> <strong>Terrace</strong>, Stirling. FK8 2JS<br />
VIEWING<br />
By appointment, please, through our Stirling branch, 18 Maxwell<br />
Place, Stirling, FK8 1JU, 01786 462355<br />
THE NEXT STEP<br />
To register your interest in this property, please contact Fionna<br />
Bayne at our Stirling branch on 01786 462355. For information<br />
on the likely charge to survey the property, please 01786 462355.<br />
OFFERS<br />
All offers and intimations of interest are being handled by our<br />
Stirling branch on 01786 462355. Our client is not bound to<br />
accept the highest, or any offer.<br />
MARKET APPRAISALS<br />
For an up-to-date market appraisal on your own property, please<br />
telephone our Stirling branch on 01786 462355. This is a<br />
complimentary service and will help you to calculate your<br />
purchasing power.<br />
ALLEN & HARRIS<br />
STIRLING<br />
18 Maxwell Place<br />
Stirling FK8 1JU<br />
t (01786) 462355<br />
f (01786) 450975<br />
e stirling@<br />
sequencehome.co.uk<br />
THE COMPLETE PROPERTY SERVICE
THE PROPERTY
THE COMPLETE PROPERTY SERVICE
THE PROPERTY
KITCHEN<br />
15’ x 12’8” (plus door recess)<br />
LAUNDRY<br />
ROOM<br />
S<br />
KITCHEN<br />
UTILITY<br />
S<br />
BATH<br />
ROOM<br />
FAMILY /<br />
SITTING ROOM<br />
S<br />
LAUNDRY<br />
9’10” x 9’10”<br />
UTILITY<br />
6’ x 7’9”<br />
S<br />
S<br />
FAMILY ROOM<br />
15’1” x 15’9”<br />
BOILER<br />
MAID’S<br />
ROOM<br />
DRAWING ROOM<br />
V<br />
DINING ROOM<br />
S<br />
DINING ROOM<br />
15’3” x 16’<br />
DRAWING ROOM<br />
15’ x 16’1”<br />
DOWNSTAIRS BATHROOM<br />
BEDROOM<br />
FOUR<br />
BATH<br />
ROOM<br />
BEDROOM<br />
THREE<br />
S<br />
BEDROOM 3<br />
15’1” x 15’7”<br />
MASTER BEDROOM<br />
15’1” x 16’1”<br />
EN SUITE<br />
S<br />
S<br />
BEDROOM<br />
TWO<br />
S<br />
EN-<br />
SUITE<br />
MASTER<br />
BEDROOM<br />
S<br />
BEDROOM 2<br />
15’1” x 19’3”<br />
BEDROOM 4<br />
15’1” x 12’4”<br />
ORANGERY<br />
14’3” x 9’5”<br />
note: all floorplans, where shown, are schematic only - not to scale<br />
THE COMPLETE PROPERTY SERVICE
TRAVEL DIRECTIONS<br />
See location map.<br />
General: While we endeavour to make our sales particulars fair, accurate and reliable, they are only a general guide to the property and, accordingly, if there is any point which is of particular importance to you, please contact the office and we will be pleased to check the position for you, especially if you are contemplating travelling some distance to view the property. Measurements: These approximate room sizes are only intended as<br />
general guidance. You must verify the dimensions carefully before ordering carpets or any built-in furniture. Services: Please note we have not tested the services or any of the equipment or appliances in this property, accordingly we strongly advise prospective buyers to commission their own survey or service reports before finalising their offer to purchase. Money Laundering Regulations 2003: Intending purchasers will be asked to<br />
produce identification documentation at a later stage and we would ask for your co-operation in order that there will be no delay in agreeing the sale.<br />
YOUR HOME MAY BE REPOSSESSED IF YOU DO NOT KEEP UP REPAYMENTS ON YOUR MORTGAGE<br />
THESE PARTICULARS ARE ISSUED IN GOOD FAITH BUT DO NOT CONSTITUTE REPRESENTATIONS OF FACT OR FORM PART OF ANY OFFER OR CONTRACT. THE PARTICULARS SHOULD BE INDEPENDENTLY VERIFIED BY PROSPECTIVE BUYERS OR TENANTS.<br />
NEITHER SEQUENCE (UK) LIMITED NOR ANY OF ITS EMPLOYEES OR AGENTS HAS ANY AUTHORITY TO MAKE OR GIVE ANY REPRESENTATION OR WARRANTY WHATEVER IN RELATION TO THIS PROPERTY.<br />
sequencehome.co.uk<br />
The UK’s number one property website


