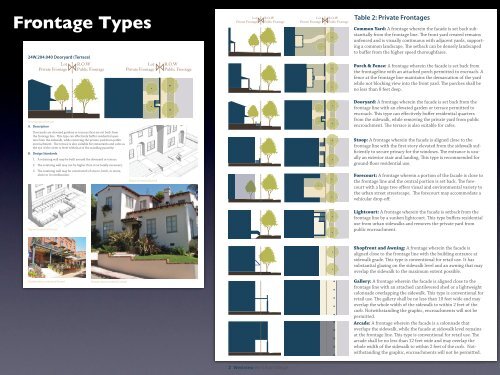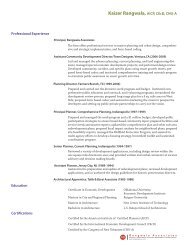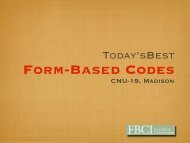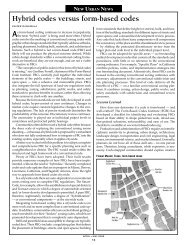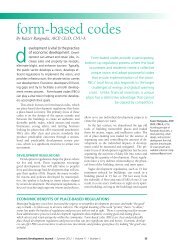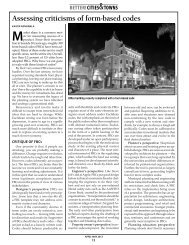Sustainable Neighborhood Design - Rangwala Associates
Sustainable Neighborhood Design - Rangwala Associates
Sustainable Neighborhood Design - Rangwala Associates
You also want an ePaper? Increase the reach of your titles
YUMPU automatically turns print PDFs into web optimized ePapers that Google loves.
Frontage Types<br />
24W.204.040 Dooryard (Terrace)<br />
Lot<br />
Private Frontage<br />
R.O.W<br />
Public Frontage<br />
Lot<br />
Private Frontage<br />
R.O.W<br />
Public Frontage<br />
Table 2: Private Frontages<br />
Common Yard: A frontage wherein the facade is set back substantially<br />
from the frontage line. The front yard created remains<br />
unfenced and is visually continuous with adjacent yards, supporting<br />
a common landscape. The setback can be densely landscaped<br />
to buffer from the higher speed thoroughfares.<br />
Lot<br />
Private Frontage<br />
R.O.W<br />
Public Frontage<br />
Lot<br />
Private Frontage<br />
R.O.W<br />
Public Frontage<br />
Porch & Fence: A frontage wherein the facade is set back from<br />
the frontageline with an attached porch permitted to encroach. A<br />
fence at the frontage line maintains the demarcation of the yard<br />
while not blocking view into the front yard. The porches shall be<br />
no less than 8 feet deep.<br />
Section and plan of Dooryard<br />
A. Description<br />
Dooryards are elevated gardens or terraces that are set back from<br />
the frontage line. This type can effectively buffer residential quarters<br />
from the sidewalk, while removing the private yard from public<br />
encroachment. The terrace is also suitable for restaurants and cafes as<br />
the eye of the sitter is level with that of the standing passerby.<br />
B. <strong>Design</strong> Standards<br />
1. A retaining wall may be built around the dooryard or terrace.<br />
2. The retaining wall may not be higher than structurally necessary.<br />
3. The retaining wall may be constructed of stucco, brick, or stone,<br />
alone or in combination.<br />
Diagram of residential Dooryard<br />
Dooryard: A frontage wherein the facade is set back from the<br />
frontage line with an elevated garden or terrace permitted to<br />
encroach. This type can effectively buffer residential quarters<br />
from the sidewalk, while removing the private yard from public<br />
encroachment. The terrace is also suitable for cafes.<br />
Stoop: A frontage wherein the facade is aligned close to the<br />
frontage line with the first story elevated from the sidewalk sufficiently<br />
to secure privacy for the windows. The entrance is usually<br />
an exterior stair and landing. This type is recommended for<br />
ground-floor residential use.<br />
Forecourt: A frontage wherein a portion of the facade is close to<br />
the frontage line and the central portion is set back. The forecourt<br />
with a large tree offers visual and environmental variety to<br />
the urban street streetscape. The forecourt may accommodate a<br />
vehicular drop-off.<br />
Diagram of commercial Dooryard<br />
Lightcourt: A frontage wherein the facade is setback from the<br />
frontage line by a sunken lightcourt. This type buffers residential<br />
use from urban sidewalks and removes the private yard from<br />
public encroachment.<br />
Shopfront and Awning: A frontage wherein the facade is<br />
aligned close to the frontage line with the building entrance at<br />
sidewalk grade. This type is conventional for retail use. It has<br />
substantial glazing on the sidewalk level and an awning that may<br />
overlap the sidewalk to the maximum extent possible.<br />
Illustrative photo of commercial Dooryard<br />
Illustrative photo of residential Dooryard<br />
Gallery: A frontage wherein the facade is aligned close to the<br />
frontage line with an attached cantilevered shed or a lightweight<br />
colonnade overlapping the sidewalk. This type is conventional for<br />
retail use. The gallery shall be no less than 10 feet wide and may<br />
overlap the whole width of the sidewalk to within 2 feet of the<br />
curb. Notwithstanding the graphic, encroachments will not be<br />
permitted.<br />
Arcade: A frontage wherein the facade is a colonnade that<br />
overlaps the sidewalk, while the facade at sidewalk level remains<br />
at the frontage line. This type is conventional for retail use. The<br />
arcade shall be no less than 12 feet wide and may overlap the<br />
whole width of the sidewalk to within 2 feet of the curb. Notwithstanding<br />
the graphic, encroachments will not be permitted.<br />
2 Westview An Urban Village


