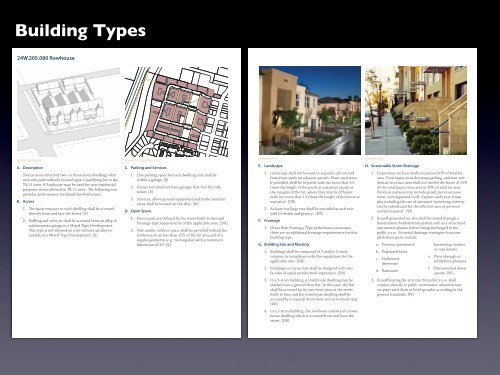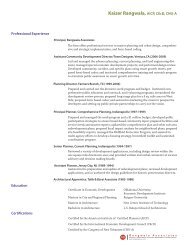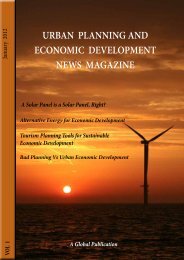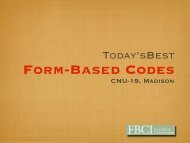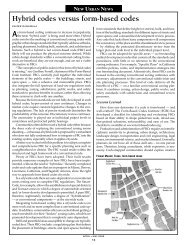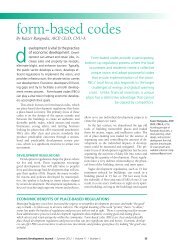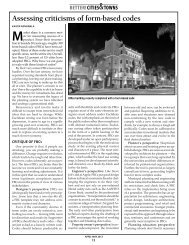Sustainable Neighborhood Design - Rangwala Associates
Sustainable Neighborhood Design - Rangwala Associates
Sustainable Neighborhood Design - Rangwala Associates
Create successful ePaper yourself
Turn your PDF publications into a flip-book with our unique Google optimized e-Paper software.
Barnett Street<br />
Vince Street<br />
Rosewood Street<br />
Lewis Street<br />
Warner Street<br />
Forbes Lane<br />
Sunnyway Drive<br />
Building Types<br />
33<br />
Ventura River Trail<br />
To Ojai<br />
McFarland Drive<br />
24W.205.080 Rowhouse<br />
Riverside Street<br />
Flint Street<br />
Vince Street<br />
Warner Street<br />
Olive Street<br />
Flint Street<br />
Building Type Diagram<br />
A. Description<br />
Two or more detached two- or three-story dwellings<br />
33<br />
with<br />
zero side yard setbacks located upon a qualifying lot in the<br />
T4.11 zone. A Rowhouse may be used for non-residential<br />
purposes where allowed in T4.11 zone. The following text<br />
provides performance standards for Rowhouses.<br />
B. Access<br />
Trail to<br />
Beach &<br />
Downtown<br />
1. The main entrance to each dwelling shall be accessed<br />
directly from and face the street. [E]<br />
2. Parking and services shall be accessed from an alley or<br />
subterranean garage in a Mixed Type Development.<br />
This type is not allowed on a lot without an alley or<br />
outside of a Mixed Type Development. [E]<br />
Allowed lots (if qualifi ed by size)<br />
C. Parking and Services<br />
Riverside Street<br />
Ramona Street<br />
Oakwood Street<br />
Bell Way Bell Avenue<br />
1. One parking space for each dwelling unit shall be<br />
within a garage. [E]<br />
2. Corner lots shall not have garages that face the side<br />
street. [E]<br />
3. Services, above ground equipment and trash container<br />
areas shall be located on the alley. [W]<br />
D. Open Space<br />
1. Front yards are defined by the street build-to line and<br />
frontage type requirements of the applicable zone. [DR]<br />
2. One usable, outdoor space shall be provided behind the<br />
rowhouse at no less than 15% of the lot area and of a<br />
regular geometry (e.g.: rectangular) with a minimum<br />
dimension of 20’. [E]<br />
Barnett Street<br />
Illustrative photo<br />
E. Landscape<br />
Ventura Avenue<br />
1. Landscape shall not be used to separate a front yard<br />
from front yards on adjacent parcels. Front yard trees,<br />
if provided, shall be of porch scale (no more that 1.5<br />
times the height of the porch at maturity) except at<br />
the margins of the lot, where they may be of house<br />
scale (no more that 1.5 times the height of the house at<br />
maturity). [DR]<br />
2. At least one large tree shall be provided in each rear<br />
yard for shade and privacy. [DR]<br />
F. Frontage<br />
1. Other than Frontage Type performance measures,<br />
there are no additional frontage requirements for this<br />
building type.<br />
G. Building Size and Massing<br />
1. Buildings shall be composed of 2 and/or 3-story<br />
volumes in compliance with the regulations for the<br />
applicable zone. [DR]<br />
2. Buildings on corner lots shall be designed with two<br />
facades of equal architectural expression. [DR]<br />
Illustrative photo<br />
H. <strong>Sustainable</strong> Storm Drainage<br />
1. Impervious surfaces shall not exceed 60% of total lot<br />
area. Total impervious driveway,parking, and non-residential<br />
structure area shall not exceed the lesser of 25%<br />
of the total impervious area or 10% of total lot area.<br />
Pervious surfaces may include gravel, pervious pavement,<br />
and vegetated roofs. Capture and reuse strategies<br />
including the use of rainwater harvesting cisterns<br />
can be substituted for the effective area of pervious<br />
surface required. [W]<br />
2. Runoff generated on-site shall be routed through a<br />
bioretention/biodetention system such as a structured<br />
stormwater planter before being discharged to the<br />
public r.o.w. Potential drainage strategies to accomplish<br />
these goals include:<br />
a. Pervious pavements<br />
b. Vegetated roofs<br />
c. Hollywood<br />
driveways<br />
d. Rainwater<br />
harvesting cisterns<br />
or rain barrels<br />
e. Flow-through or<br />
infiltration planters<br />
f. Disconnected downspouts.<br />
[W]<br />
3. In a 3-story building, a townhouse dwelling may be<br />
stacked over a ground floor flat. In this case, the flat<br />
shall be accessed by its own front door at the street<br />
build-to line, and the townhouse dwelling shall be<br />
accessed by a separate front door and an internal stair.<br />
[DR]<br />
3. Runoff leaving the site into the public r.o.w. shall<br />
connect directly to public stormwater infrastructure<br />
via pipe, yard drain or level spreader according to the<br />
general standards. [W]<br />
4. In a 2-story building, the rowhouse consists of a townhouse<br />
dwelling which is accessed from and faces the<br />
street. [DR]


