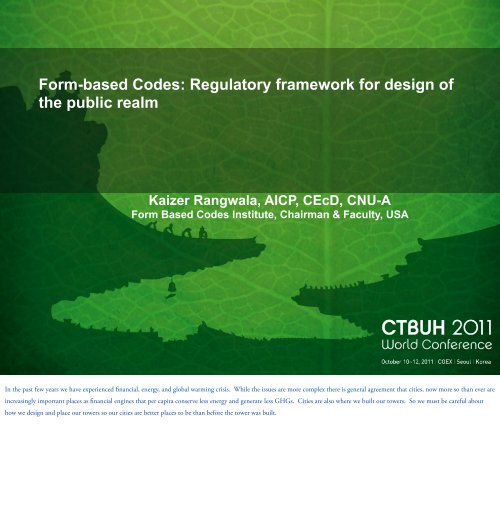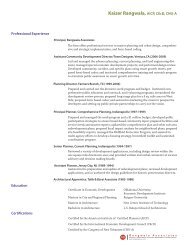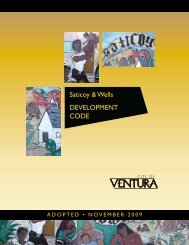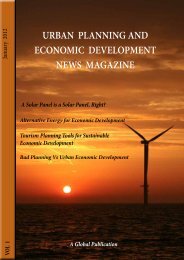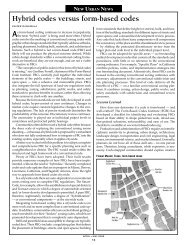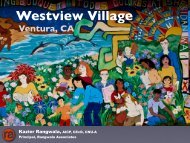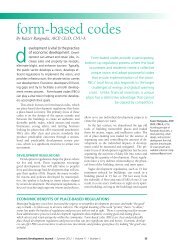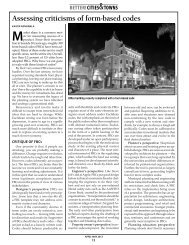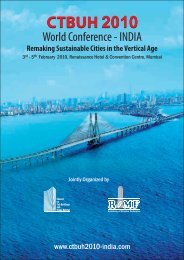Regulatory framework for design of the public realm - Rangwala ...
Regulatory framework for design of the public realm - Rangwala ...
Regulatory framework for design of the public realm - Rangwala ...
- No tags were found...
You also want an ePaper? Increase the reach of your titles
YUMPU automatically turns print PDFs into web optimized ePapers that Google loves.
Form-based Codes: <strong>Regulatory</strong> <strong>framework</strong> <strong>for</strong> <strong>design</strong> <strong>of</strong><strong>the</strong> <strong>public</strong> <strong>realm</strong>Kaizer <strong>Rangwala</strong>, AICP, CEcD, CNU-AForm Based Codes Institute, Chairman & Faculty, USAIn <strong>the</strong> past few years we have experienced financial, energy, and global warming crisis. While <strong>the</strong> issues are more complex <strong>the</strong>re is general agreement that cities, now more so than ever areincreasingly important places as financial engines that per capita conserve less energy and generate less GHGs. Cities are also where we built our towers. So we must be careful abouthow we <strong>design</strong> and place our towers so our cities are better places to be than be<strong>for</strong>e <strong>the</strong> tower was built.
SeoulTowersBenefitsAct as landmarkClusters define important parts <strong>of</strong> CityUnique skyline -- image <strong>of</strong> <strong>the</strong> cityEfficient use <strong>of</strong> landConcernsArchitectural kitschSocial segregationDamages street lifeNeeds lots <strong>of</strong> energy & capitalA tall building reaching <strong>for</strong> <strong>the</strong> sky is <strong>the</strong> most potent and visible symbol <strong>of</strong> success. A well <strong>design</strong>ed tall building can be an iconic asset; a poorly <strong>design</strong>ed one has no place to hide.Tall buildings in urban setting can be efficient use <strong>of</strong> land if build properly -- <strong>the</strong>y pack more people on less land and preserve open spaces and farms that supply local food to <strong>the</strong> cities.However, tall buildings can also perpetuate social segregation and isolation, much like a vertical gated community.A common damaging aspect <strong>of</strong> <strong>the</strong> tall building is how it meets <strong>the</strong> streets -- blank walls and security gates destroy <strong>the</strong> street life.Studies have shown that tall buildings consume one-third more material and energy and require more service area and <strong>of</strong>fer less usable floor space than a low or mid-rise building. With allfossil fuels having peaked it will be interesting to see how are we going to keep <strong>the</strong> "lights on" in tall buildings on our way down from <strong>the</strong> peak.
London 19th CenturyNew YorkCities like London in late nineteen century and New York in early twentieth century have historically had regulations shaping <strong>the</strong> <strong>for</strong>m <strong>of</strong> towers. e purpose <strong>of</strong> <strong>the</strong> setback regulations was to letlight and air in <strong>the</strong> streets and to prevent canonyonization.
DubaiLe Corbusier’s Contemporary CityIconPrivateDiversityCityPublicHarmonyWe are familiar Le Corbusier’s vision to replace <strong>the</strong> street-grid with mega-blocks and <strong>the</strong> tower redefined as a free-standing replicable iconic objects ra<strong>the</strong>r than part <strong>of</strong> a continuous urbanfabric. is vision has been realized with fervor in Asian cities with eerie similarity in cities like Dubai.Well <strong>design</strong>ed tall buildings contribute at two scales:at a very personal level, <strong>the</strong> <strong>design</strong>er working with <strong>the</strong> owner conceives and <strong>of</strong>fers <strong>the</strong> city a personal statement and asserts <strong>the</strong> building as an iconic figure and a functional space <strong>for</strong> <strong>the</strong>people that work and live within <strong>the</strong>se towers.<strong>the</strong> second level is <strong>public</strong> level: where <strong>the</strong> tower interacts with <strong>the</strong> ground or <strong>the</strong> city. It is at this second level, which involves <strong>the</strong> <strong>design</strong> <strong>of</strong> <strong>the</strong> <strong>public</strong> <strong>realm</strong> that I think Corbu’s vision failsto conceptualize <strong>the</strong> <strong>public</strong> <strong>realm</strong>.e focus <strong>of</strong> <strong>for</strong>m-based regulations are primarily to address this second level and ensure a rich <strong>public</strong> <strong>realm</strong>.
FAR: Poor Predictor <strong>of</strong> Urban FormFAR: 1.0 FAR: 1.0Courtesy <strong>of</strong> Steve Price, Urban AdvantageIn <strong>the</strong> 1950s and 60s a number <strong>of</strong> cities replaced setback and height with Floor Area Ratio in an attempt to control how much building got built on a lot. A FSI <strong>of</strong> 1 can produce a one storyperimeter block building or a 12 story tall building. FSI is a poor predictor <strong>of</strong> urban <strong>for</strong>m and is a serious impediment to contextual development.
MumbaiContextual FactorsA. Tall building strategyB. Response to climateC. Individual preferencesD. Community spaces & natureE. Street level impactFAR and <strong>the</strong> resulting mediocre tall buildings fail to connect with <strong>the</strong> context, and disillusion <strong>the</strong> <strong>public</strong> appetite <strong>for</strong> tall -- less is better when it fails to make a positive contribution to<strong>the</strong> quality <strong>of</strong> life <strong>of</strong> <strong>the</strong> area.To be contextual tall must be part <strong>of</strong> an overall tall building strategy, it should be <strong>design</strong>ed <strong>for</strong> <strong>the</strong> local climate and individual preferences, provide variety <strong>of</strong> <strong>public</strong> and privatecommunal spaces, and make a positive contribution to <strong>the</strong> street life.
A. Tall Building Strategy: Foshan, China“Ling Nan” architecture900 yr oldSong Dynasty TempleCourtesy <strong>of</strong> Ellen Lou,SOMe city’s skyline should be viewed as its topography. Should tall buildings stand as monumental objects or <strong>for</strong>m a deliberate skyline composition? A single tall building has high image value and iseasier to insert at various locations in <strong>the</strong> city, <strong>the</strong> intensification from a single tall building is relatively low. Clusters <strong>of</strong> tall buildings achieve more intensification but may be appropriate only infew areas. Each city needs a unique tall building strategy based on local context.Recent tall buildings were threatening to replace <strong>the</strong> historic buildings in Old Town Foshan, China. Old town had <strong>the</strong> 900 yr old temple and excellent examples <strong>of</strong> ling nan architecture. echaracter defining features <strong>of</strong> this style are curved gables, stone walls, courtyards, and dense alleys.
Views & SkylineCourtesy <strong>of</strong> Ellen Lou,SOMMeccaLimit height to preserve <strong>the</strong>Temple’s famous ro<strong>of</strong> pr<strong>of</strong>ilee height <strong>of</strong> buildings around <strong>the</strong> temple are limited -- so when you are on <strong>the</strong> temple grounds you will not see <strong>the</strong> taller buildings. Compare that to <strong>the</strong> recent Las Vegas style towersaround <strong>the</strong> Kaaba.
Higher density alongtransit corridorCluster <strong>of</strong> towers tominimize impactMaintain light & views<strong>for</strong> historic areasCourtesy <strong>of</strong> Ellen Lou,SOMe taller buildings are located along <strong>the</strong> transit line in clusters to minimize impact.e master plan creates urban hill and valley <strong>for</strong>ms. e temple and old town are <strong>the</strong> valley and <strong>the</strong> higher density development represents <strong>the</strong> hills that increase in height with increased distancefrom <strong>the</strong> historic area. is layout provides sunlight and views <strong>for</strong> <strong>the</strong> new developments, while preserving <strong>the</strong> light and views <strong>for</strong> <strong>the</strong> historic areas.
B. Response to ClimateMoulmein RiseSingaporeDyak LonghouseBorneoW O H Ae Dyak Longhouses in Borneo have horizontal openings below projecting ledges which allows <strong>the</strong> cool breeze to come in while keeping <strong>the</strong> monsoon rain out. WOHA Architectsadopted this vernacular response to climate into <strong>the</strong> high-rise <strong>for</strong>m.
C. Individual PreferencesW O H APeople buy apartments as <strong>of</strong>f <strong>the</strong> shelf products -- with very limited opportunity to customize <strong>the</strong> space to individual preferences.Historically, <strong>the</strong> openings in <strong>the</strong> facade <strong>of</strong>fered a variety <strong>of</strong> permutations <strong>for</strong> personal com<strong>for</strong>t. e bottom panel allows cool breeze and views when <strong>the</strong> person is sitting on <strong>the</strong> floor. e centralpanel has louvers <strong>for</strong> shade and privacy. e top panel (transome) allows light into <strong>the</strong> deeper areas <strong>of</strong> <strong>the</strong> rooms.In Moulmein Rise, <strong>the</strong> overhangs, planters, bay windows, and sunscreen can be rearranged in myriad ways to suit individual preferences.
D. Community Spaces & NatureNewton Suites, SingaporeW O H ASky parks and landscaping adds visual cues <strong>of</strong> scale <strong>for</strong> residents in a tall building. Sky parks also act as social spaces addressing alienation. In Newton Suites, WOHA created cantileveredgardens and vertical 30 story green wall bring nature in a tall building <strong>for</strong>mat.
E. Street level impactStreetwall Block Bundle <strong>of</strong> TowersCourtesy <strong>of</strong> Steve Price & Vinayak BharneTraditional mid-rise buildings line up to create a continuous street wall that supports an active street life.In contrast, tall buildings sit as freestanding objects in a plaza or parking lot. e plazas are dark and desolated spaces that compromise street life. In many cases, <strong>the</strong> street level walls, gates andguards provides a grim reminder <strong>of</strong> <strong>the</strong> exclusive nature.
<strong>Regulatory</strong> PlanCourtesy <strong>of</strong> Moule & PolyzoidesAt <strong>the</strong> heart <strong>of</strong> a <strong>for</strong>m based code is a regulating plan that indicates <strong>the</strong> different zones and describes <strong>the</strong> intensity and character <strong>of</strong> development, and <strong>the</strong> different street and <strong>public</strong> openspace types are called out.
Courtesy <strong>of</strong> Moule & PolyzoidesCommunities are generally made up <strong>of</strong> a range <strong>of</strong> building types. e range <strong>of</strong> types expresses <strong>the</strong> basic repeating types that comprise most communities. Distinct from architecture, a type representsa general configuration and intensity that can be predictably deployed throughout <strong>the</strong> community to achieve a particular vision. Within each zone you can select from a range <strong>of</strong> building types.
Lot SizeTowerScale & MassingPedestrian AccessParking AccessParking LocationServicesOpen SpaceFrontagesCourtesy <strong>of</strong> Moule & PolyzoidesDomodedovo, RussiaFor <strong>the</strong> tower building type <strong>the</strong> standards typically address1) Block and lot size. For block and lot size, a maximum is typically prescribed -- <strong>the</strong> lot width controls how wide a building can you have on a lot - <strong>the</strong> intent is to prevent long superblockbuildings and have frequent intersections that promotes walkability.2) Size and Massing -- <strong>the</strong> variety <strong>of</strong> tower and base configurations. e base adds context. Studies have shown that beyond a four to five story height <strong>the</strong> occupants <strong>of</strong> <strong>the</strong> buildingloose <strong>the</strong>ir connection and interaction with <strong>the</strong> street.3) Activating <strong>the</strong> street with <strong>public</strong> activitiess and supporting building frontages4) Parking and service location and access are from rear or side streets.5) Open space -- <strong>public</strong> (generally tied with incentives) and private internal courts, terraces, balconies.
FrontagesCoding to Prevent These MistakesFrontages are how <strong>the</strong> buildings interacts with <strong>the</strong> sidewalk. A range <strong>of</strong> frontages <strong>for</strong> building types are called out to avoid dead walls and security gates.
For <strong>the</strong> base <strong>of</strong> a tower, <strong>the</strong> range <strong>of</strong> frontage types include arcade, gallery, <strong>for</strong>ecourt, storefront. e code spells out <strong>the</strong> standards <strong>for</strong> <strong>the</strong>se frontages.
Streetscontext are important considerations that promotes walkability. In this Cali<strong>for</strong>nia city, <strong>the</strong> code identifies narrowing <strong>the</strong> wide streets, turning all one-way into two-way streets, and reconnecting <strong>the</strong> netCourtesy <strong>of</strong> Moule & PolyzoidesNetwork <strong>of</strong> street and context are important considerations that promotes walkability. In this Cali<strong>for</strong>nia city, <strong>the</strong> code identifies narrowing <strong>the</strong> wide streets, turning all one-way into two-way streets,and reconnecting <strong>the</strong> network where feasible.
Courtesy <strong>of</strong> Moule & Polyzoidese different streets sections are <strong>design</strong>ed <strong>for</strong> different context and promotes mobility and walkability.
Clipped GridCourtesy <strong>of</strong> Moule & Polyzoidesis is an existing condition where <strong>the</strong> street network was clipped.
Reconnecting <strong>the</strong> GridCourtesy <strong>of</strong> Moule & Polyzoidese code calls <strong>for</strong> reconnecting <strong>the</strong> grid.
Open SpaceCourtesy <strong>of</strong> Moule & PolyzoidesA range <strong>of</strong> <strong>public</strong> open spaces are identified.
MiamiForm-Based CodesIn US, Miami was <strong>the</strong> first city to replaced its zoning codes with <strong>for</strong>m-based codes. Denver and Nashville have followed suit. Buffalo, Indianapolis and a number <strong>of</strong> o<strong>the</strong>r cities arepresently developing <strong>for</strong>m-based codes.In Miami, <strong>the</strong> city engaged three nationally reputable firms to <strong>design</strong> buildings per <strong>the</strong> new code. e results were interesting -- <strong>the</strong> code did not limit creativity, allowed more intensityand more activity, while promoting a rich <strong>public</strong> <strong>realm</strong>. At <strong>the</strong> bottom right is a KPF building <strong>design</strong>ed under <strong>the</strong> new FBC.
Al Malik Road, Saudi ArabiaExistingCourtesy <strong>of</strong> Joe Kohl, Dover Kohl & PartnersIn Saudi Arabia Al Malik Road is a 13 km long frequently used by <strong>the</strong> royal family to travel between <strong>the</strong> airport and <strong>the</strong> royal palaces -- in its present state it does not live up to its importance as aprocessional route. e road is extremely wide and has a variety <strong>of</strong> residences and commercial businesses at various distances from <strong>the</strong> road’s edge -- high speed traffic both on central lanes and sidelanes -- not an inviting place <strong>for</strong> <strong>public</strong>.
Al Malik RoadCourtesy <strong>of</strong> Joe Kohl, Dover Kohl & Partnerse vision and code calls <strong>for</strong> <strong>the</strong> frontage road to be narrowed, medians are widened, two lanes <strong>of</strong> parking, and street trees. ese improvements begin to shape <strong>the</strong> <strong>public</strong> <strong>realm</strong> <strong>for</strong>development <strong>of</strong> new buildings.
Al Malik RoadCourtesy <strong>of</strong> Joe Kohl, Dover Kohl & PartnersHigher FAR will produce in taller buildings. Large towers are placed behind more humanly scaled building facades. To shape an enjoyable walking environment <strong>the</strong>se buildings will have activefrequent doors and display windows.Parking structures are screened by habitable space such as <strong>of</strong>fice and apartments.
Form-Based CodesAl Malik Road, Saudi ArabiaExistingProposedCourtesy <strong>of</strong> Joe Kohl, Dover Kohl & Partnersese are images from <strong>the</strong> Code illustrating some <strong>of</strong> <strong>the</strong> street, building, and open space regulations.
MumbaiTaller buildings are going to be necessary. Where and how we grow are important considerations.Tall needs to be a deliberate and planned strategy that delivers more efficiency in land use and innovative contextual <strong>design</strong>. Tall buildings need to play a role in enhancing <strong>the</strong> neighborhood byfocusing on enhanced <strong>public</strong> <strong>realm</strong>, be environmentally responsive and provide <strong>for</strong> a broad segment <strong>of</strong> <strong>the</strong> population.Form-based Codes <strong>of</strong>fers a regulatory <strong>framework</strong> that operates at variety <strong>of</strong> scales, integrates all disciplines <strong>of</strong> city planning to work in consort to ensure that individual towers create places <strong>of</strong> lastingvalue.
a<strong>Rangwala</strong> AssociatesPlanning, Urban Design, & Economic Development


