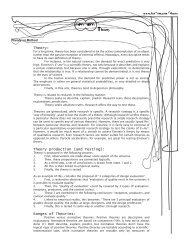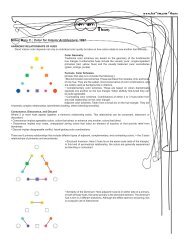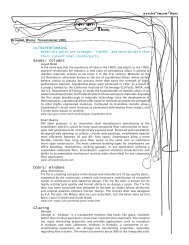minimalism - fen-om data
minimalism - fen-om data
minimalism - fen-om data
You also want an ePaper? Increase the reach of your titles
YUMPU automatically turns print PDFs into web optimized ePapers that Google loves.
First, we look at a particular aspect that we feel is essential. For example, in the<br />
image below (as we have already seen), the ‘eaten-away corner’ is important. The<br />
next step is to represent this aspect, in a gridded square icon:<br />
In the first version of the icon, the important thing is that it be a<br />
perfect square, and that we draw the most basic and essential<br />
version of the architectural detail being evaluated. The drawing<br />
will consist of architecture lines, grid lines, and box edge. Grid<br />
lines and box edge can be drawn in pencil to assist you in<br />
making architecture lines, but in the end only architecture lines,<br />
inked, should remain.<br />
Logically, the size of the grid is determined by the<br />
smallest space needed by the drawing. For example,<br />
if your icon shows a 10-foot wall with rectangular<br />
windows, 10 feet would be the height of the entire<br />
box, probably. Then you figure out the size of the<br />
windows. If they can only be as small as 2 feet, then<br />
that is your smallest space needed, and your grid<br />
would be a 5-unit grid (five 2-foot units equal 10<br />
feet). Proper sizes have a lot to do with your ability to<br />
‘read’ the architecture that you are analyzing. Notice,<br />
as in the example on this page, that s<strong>om</strong>etimes the<br />
smallest unit is hidden in the ‘potential shapes’ (in<br />
this exercise, for every icon that you develop, you will<br />
create 9 other ‘variations’, or ‘potential shapes’).<br />
Here the grid is a 8-unit grid, because the designer feels that<br />
the size of the ‘eaten-away corner’ could be increased or<br />
decreased nicely using this particular unit size.<br />
01 02<br />
‘eaten-away corner’<br />
In these 3 variations, we explore<br />
modifications that would still be<br />
‘in keeping’ with the original architecture, and explore ‘maximum change’.<br />
These particular variations are based on the fact that the subtracted corner<br />
is a doorway, so it can’t be much shorter than the 8-10-foot height it<br />
started out with. Personal taste also c<strong>om</strong>es into play. If the selected<br />
architectural element does not offer enough ‘richness’ for 9 variations,<br />
include a second (and maybe 3rd) architectural element.<br />
03








